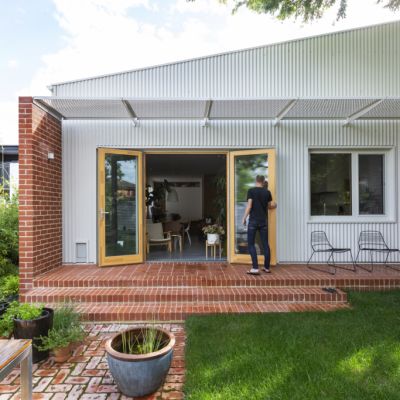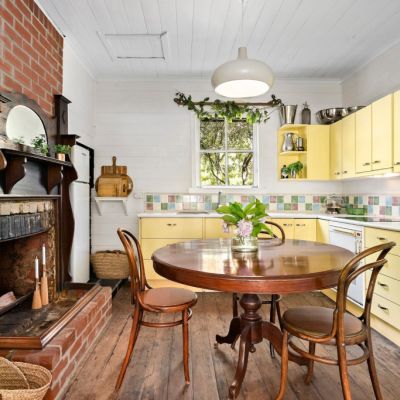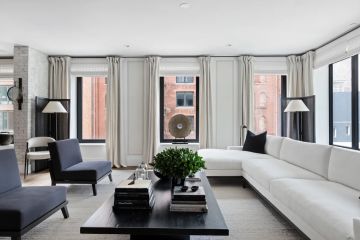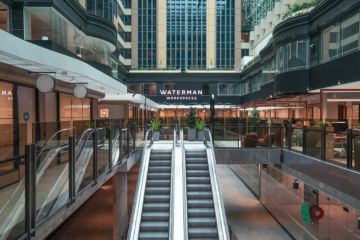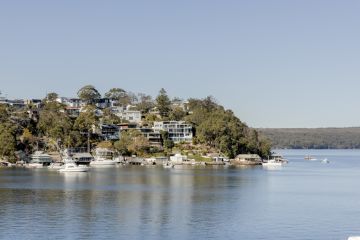Meet Mena: The 1875 Orange home with history and charm
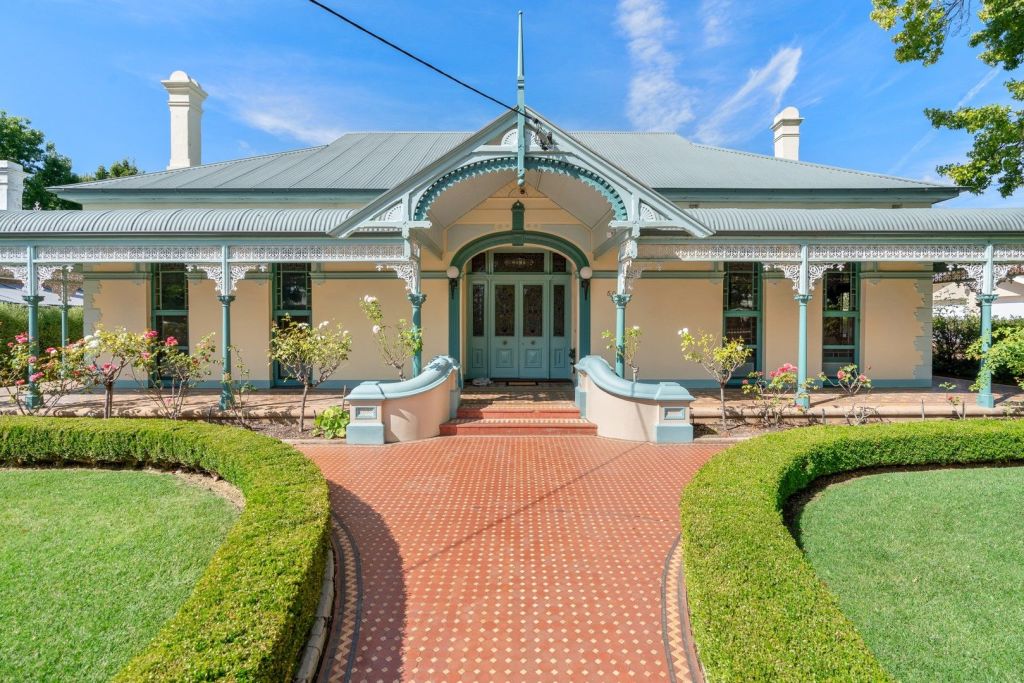
The home at 50 Kite Street, graciously named Mena, is one of the most iconic and historical in the Central Tablelands town of Orange, and is on the market and primed for a new family to call it their own.
The residence has been listed in Great Houses of Australia: 50 Homes with a Story To Tell by Denis Gregory, so it’s no secret something special is nestled among 2327 square metres of manicured gardens.
The Victorian art nouveau villa was built in 1875 by pioneering and extremely wealthy Irish merchant James Dalton, who made his money through a general store in the town’s main street in the early years of the gold rush, supplying miners in the nearby goldfields at Ophir.
These days Mena presents as the ultimate blend of historical charm and modern style across an expansive layout of five bedrooms, sitting room, music room, library, formal dining, family room and conservatory.
Sporting elegant original features like towering ceilings, cedar timber accents, marble fireplaces, stained glass and leadlight windows, and French-style doors, alongside stunningly renovated bathrooms and kitchen, and a refreshed colour palette, Mena is ready for the taking.
When it was first built, the home, then known as Kallarney, was a private residence for the Dalton family. After World War I, it was sold and became a private maternity hospital.
The current owners, Will and Jacqueline Tuck, said the property was renamed Mena after an Australian serving in World War I in Africa.
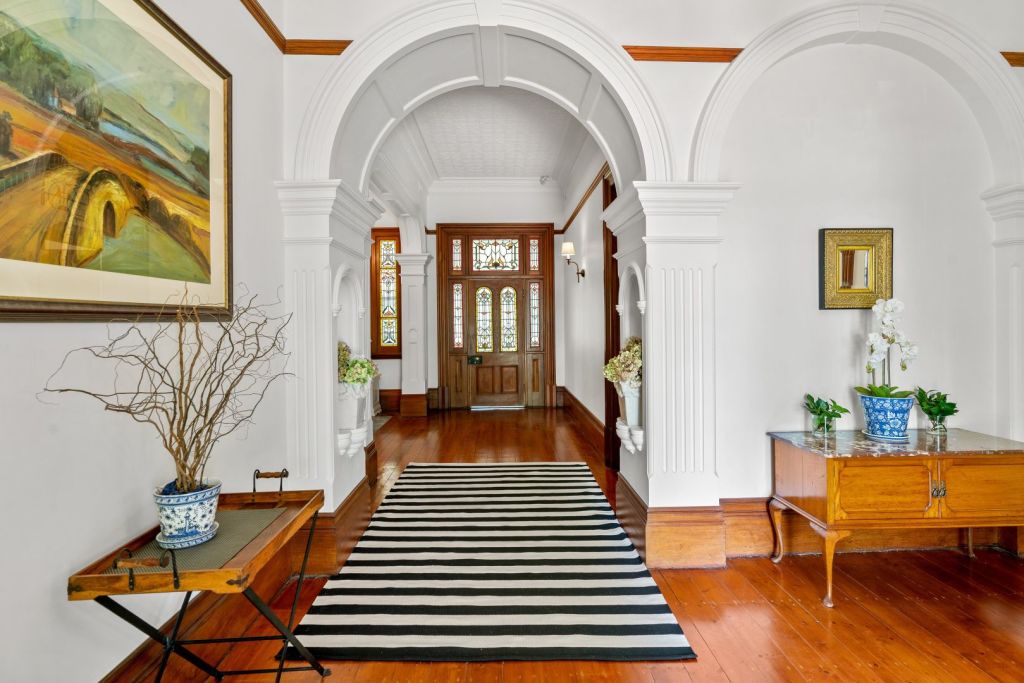
“A lot of the residents in this town [have] fathers, uncles and grandparents who were born in this house,” Jacqueline said. “The older man across the road was born here and we have many friends in the area with family connections.
“When you go to the bedrooms, if you look closely at the plaques on the doors, you’ll see little babies and stalks among Victorian flowers. It’s so sweet and shows you exactly where the birthing rooms once were.”
In the 1940s, the home was sold and converted into a series of residential flats. The front section was the home and the back sections, now known as the east and west wings, were divided into units.
“They were mainly located in the east wing and one of our neighbours was actually able to point out which part of the home she lived in as her flat after she got married,” said Jacqueline.
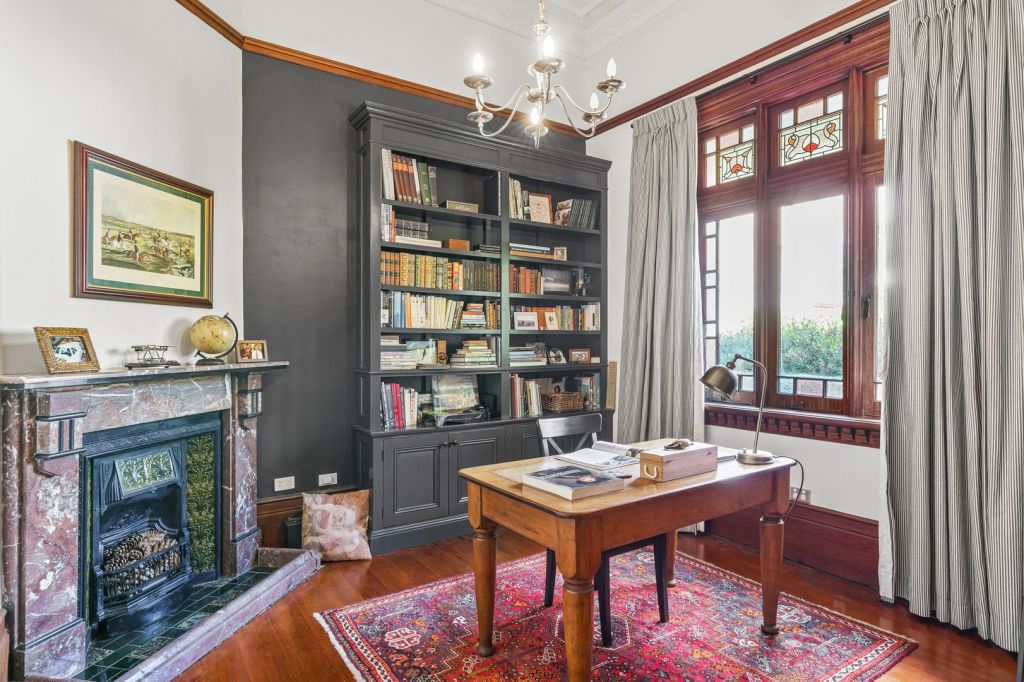
Since then, the home has had a string of owners, each of whom contributed to bringing it back to its former glory. The second-to-last owner restored Mena to its original 1875 condition as recognised by the National Trust, but when it came to function as a family home, there was still a lot of work to be done.
“We’ve owned many historical homes in the past, the oldest of which was a stone home in France that dates back to the Middle Ages,” Will said.
“Mena was to be our forever home, so we wanted a house that met modern living needs but still fitted the heritage values of the house.”
Guided by a specialised heritage architect, the Tucks poured a lot of love and adoration into the restoration, creating a home truly unlike any other, offering a new standard of liveability and luxury.
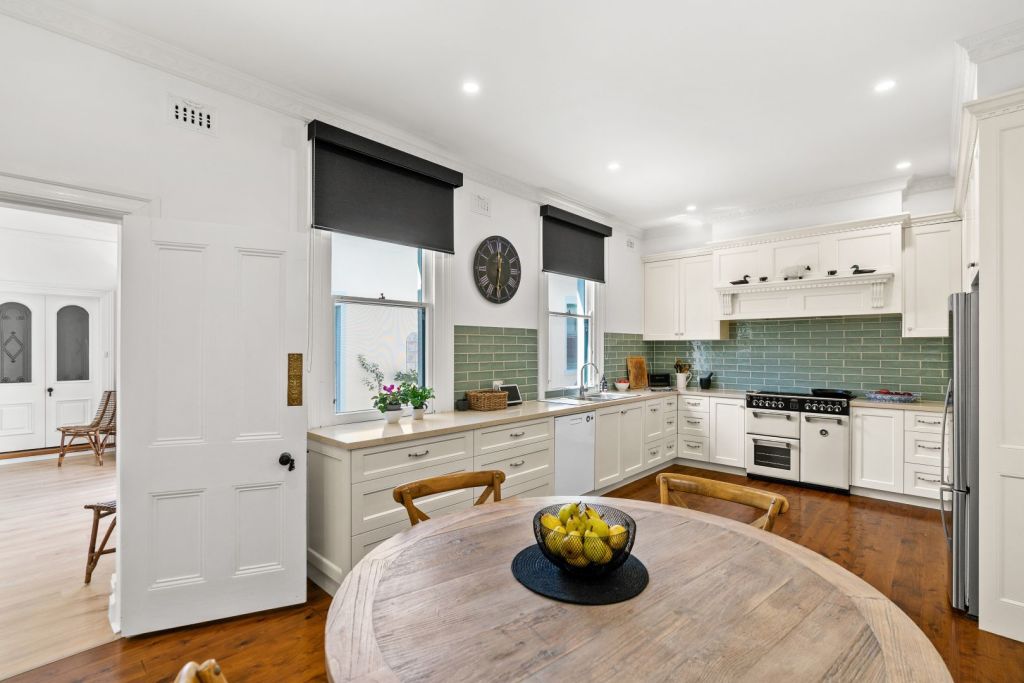
“We know the home is very much loved in the local community, so we’ve been very sympathetic of that through every stage of renovations, treating it with the greatest respect, but at the same time giving it some life for the future,” Jacqueline said.
Beneath the surface, Mena has received a number of repairs including replastered walls, complete rewiring and masses of insulation. Under-floor heating was added to keep a consistent and comfortable temperature in the home, with minimal effort, all year round.
The rooms have been lifted with lighter-coloured walls and colourful wallpaper that make each room a pleasure to be in, complimenting original cedar elements like skirting, windows, picture rails, floors and doors which have been brought back to their initial glory.
Out back, among the grand manicured gardens are heritage-listed stables, a garden shed and a tool shed.
Now, Will and Jacqueline are ready to say goodbye to the home they have given their all for the past few years, to start a new chapter closer to their only son who is moving back to Australia.
“Everything we’ve done to this house was to create our forever home. Now it’s time for someone else to enjoy it,” Jacqueline said.
We recommend
States
Capital Cities
Capital Cities - Rentals
Popular Areas
Allhomes
More
