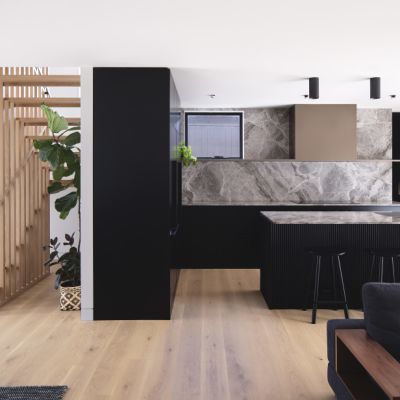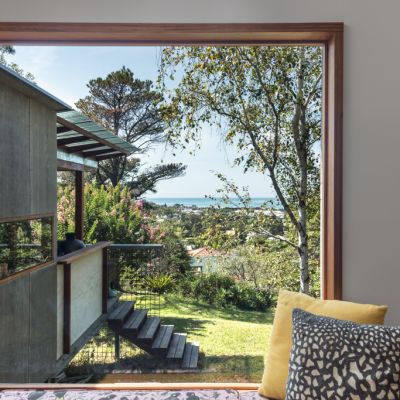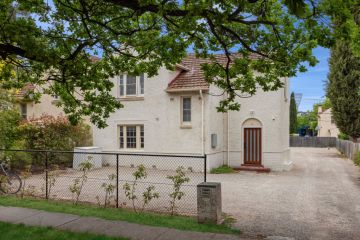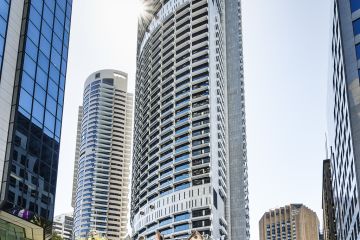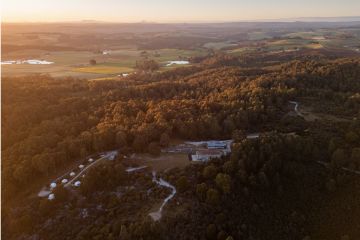Meta-Morphology: A Duffy home transformed

When change occurs in a physical form, structure, or character, we call it metamorphosis. When it happens to an existing Canberra home in a quiet, leafy street of Duffy, we call it Meta-Morphology.
The owners of this property took a lens of transformation rather than origination to breathe new life and light into their home, taking what was and moulding it to what is. The result is a delightful and well-balanced space where old meets new.
“The clients engaged us to design an expansion to the home for the growing family. This included living areas, kitchen, and a master suite,” lead architect and director of Sandbox Studio, Dain McClure Thomas says.
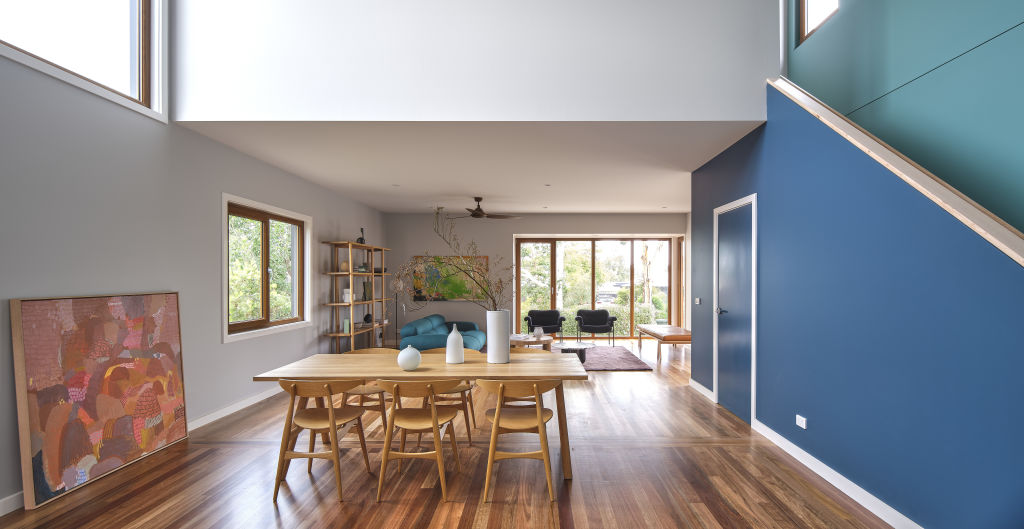
“Creation of an interesting integration of the extension with the existing house was also on the wish list.”
The concept carries right throughout the home, but you get your first real taste when standing on the street, viewing the facade. The original brick structure on the left kisses the new build on the right, meeting in the middle to share a western red cedar-clad entry.
Reclaimed bricks were taken from the existing home to form the base of the extension then vertically laid steel sheets with tactile parallel ridges take it up to the sky.
“Close collaboration and discussions with the clients drove the inspiration for the design,” McClure Thomas says.
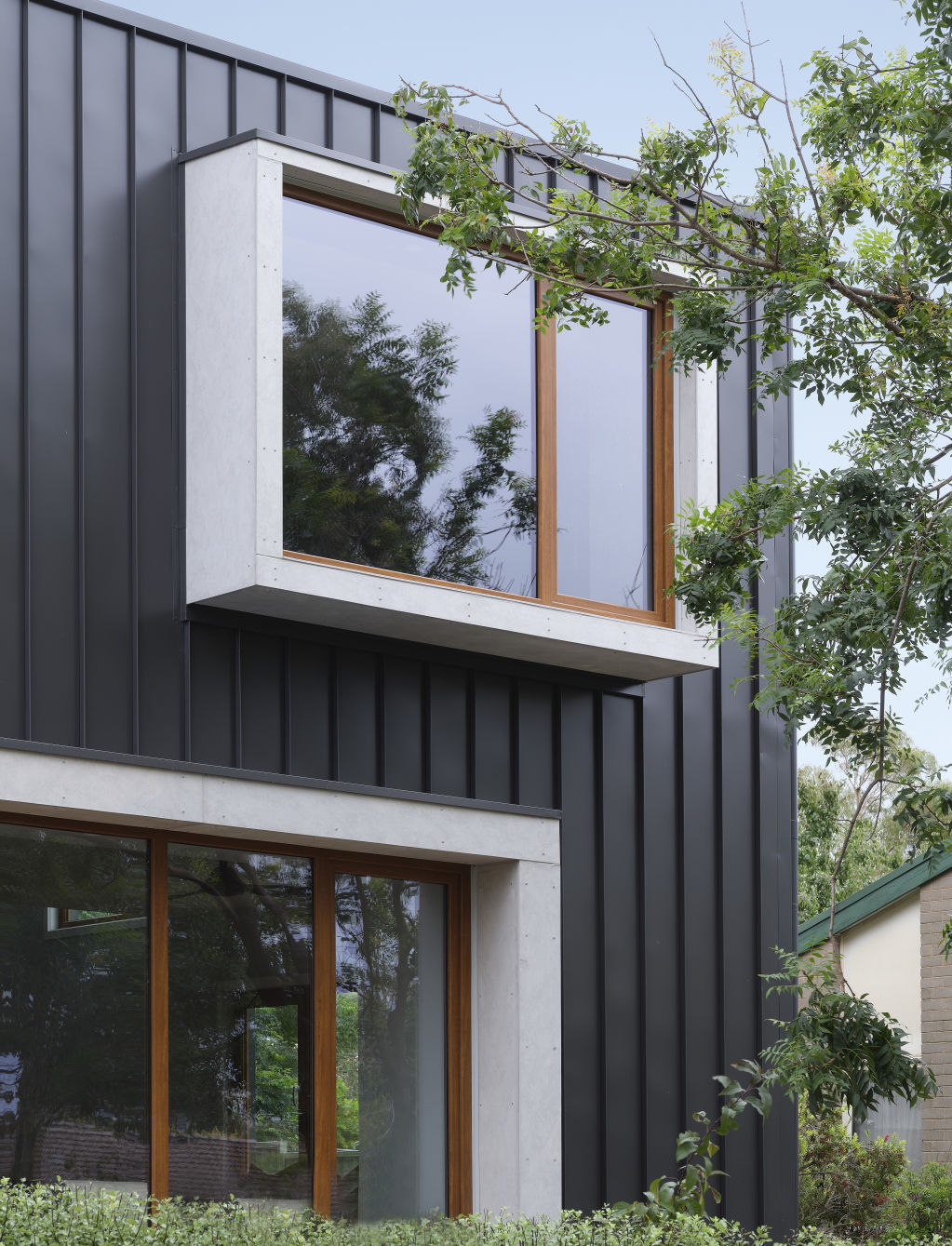
“We wanted to find a way that the new and old could come together in a thought-provoking way, so sympathetic ways to integrate the design with the existing were explored throughout the design process.”
A key element that informed the direction of the design was the roofline. To minimize the impact on the original form, the proposed new form worked with what was already there, instead of against it.
Location governed the adaptations, but the owners ardently desired a dramatic increase in light and sense of space. This led to one of the home’s most striking features, the double-height void.
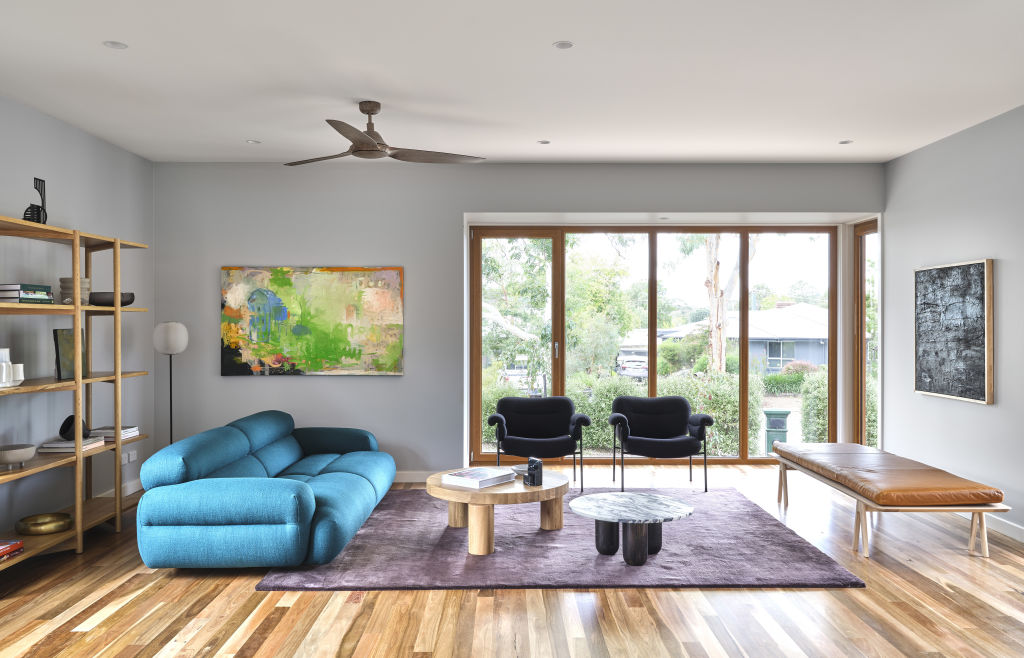
“The double-height void came about for a couple of reasons. One factor was simplicity in construction and integration into the existing roof of the building,” McClure Thomas says.
“The other was to create more open space and bring more northern light into an area that might otherwise lack in it.”
The thoughtful inclusion adds a little grandeur and refined flair to the central living spaces, which are pleasantly complemented by a calming yet vibrant two-toned palette, climbing up the length of the stairs towards the second story.
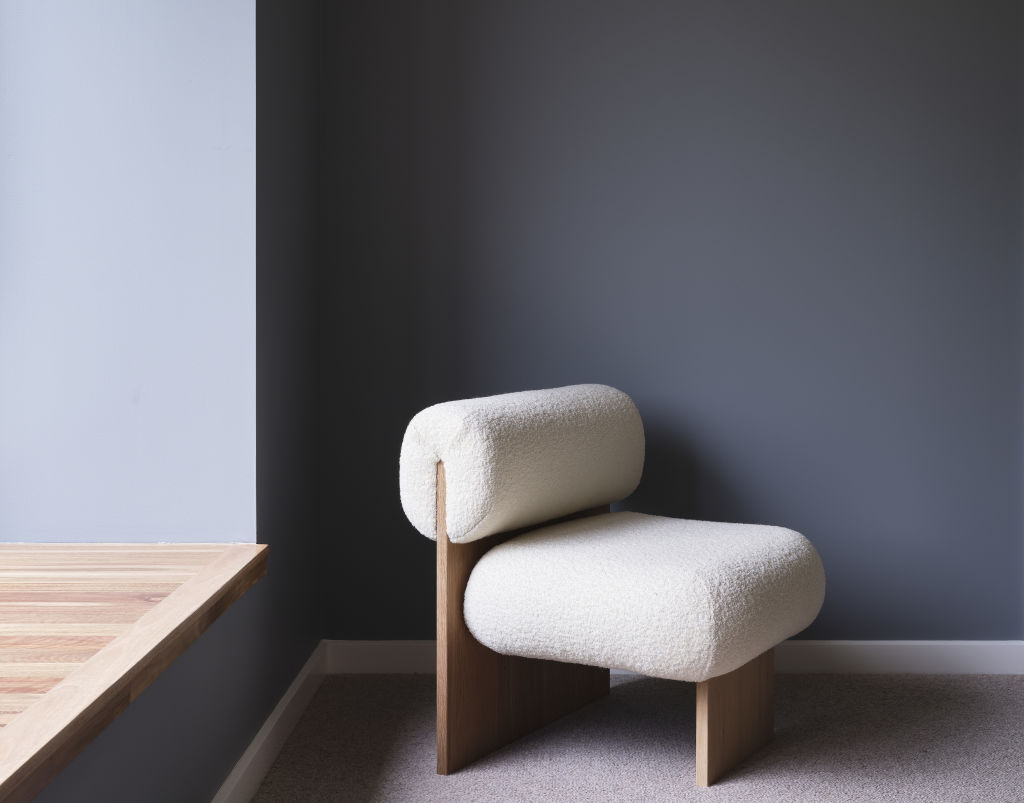
The floor below is dressed in polished spotted gum and it works to playfully tie the rest of the spaces together from the mid-century style ceiling fan in the living room to the custom island bench in the kitchen.
And let’s not forget the pocket of peace that is the main bedroom suite, where a deep-set window with a timber bed provides the perfect nook for a moment of reflection and awe of what’s been achieved here.
Built by Taylor & Knowles
Styled by Jane Goodall Interior Stylist
We recommend
We thought you might like
States
Capital Cities
Capital Cities - Rentals
Popular Areas
Allhomes
More
- © 2025, CoStar Group Inc.
