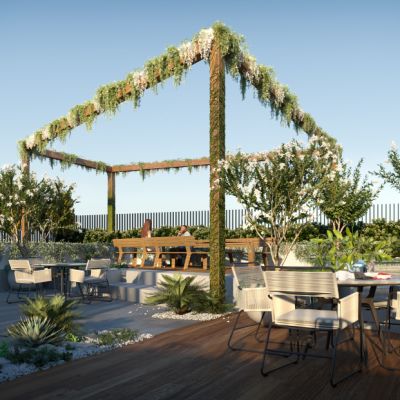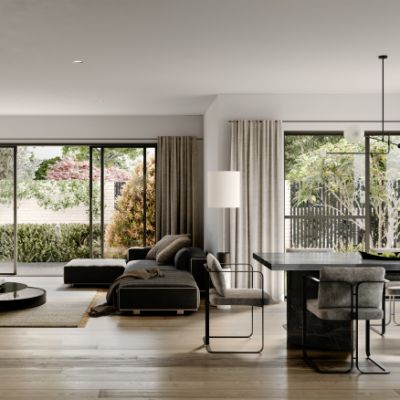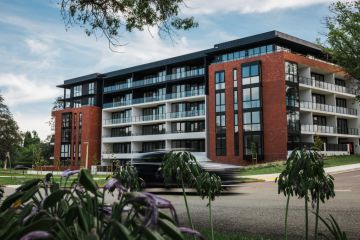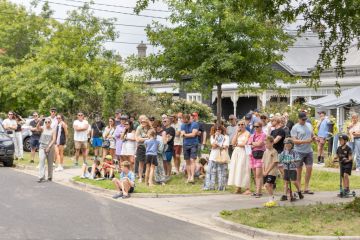New development coming to Dickson big on private outdoor living
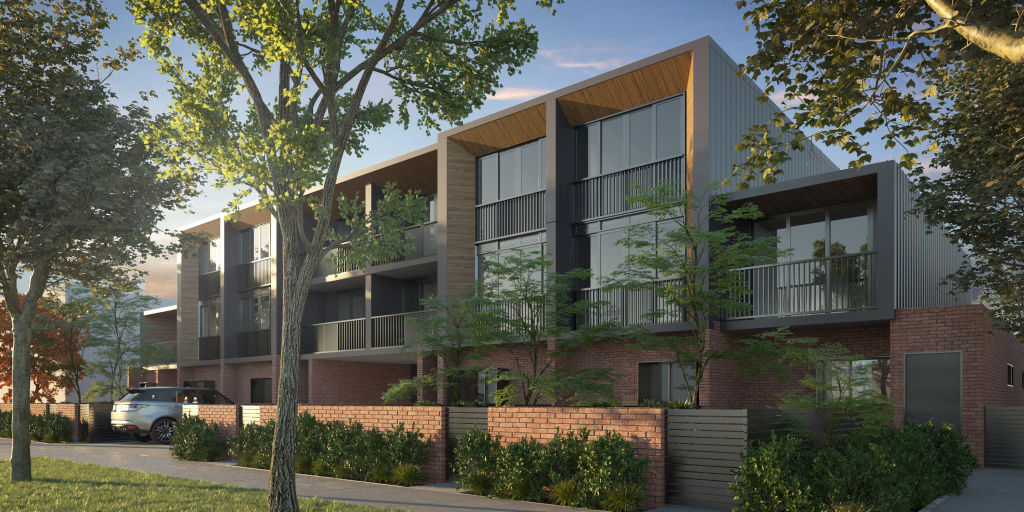
If you were looking for the most centrally located and conveniently accessible home in Canberra, where would you look? Here’s your answer: Wakefield Residences.
Located on Wakefield Avenue in Dickson, Wakefield Residences is a boutique collection of just eight townhouses, and to say it offers the most advantageous location on the market right now would be an understatement.
The quaint residences, developed by SSM Projects in partnership with PBS Building, are a rare offering in the area, sitting unassumingly within the changing context of the Inner North.
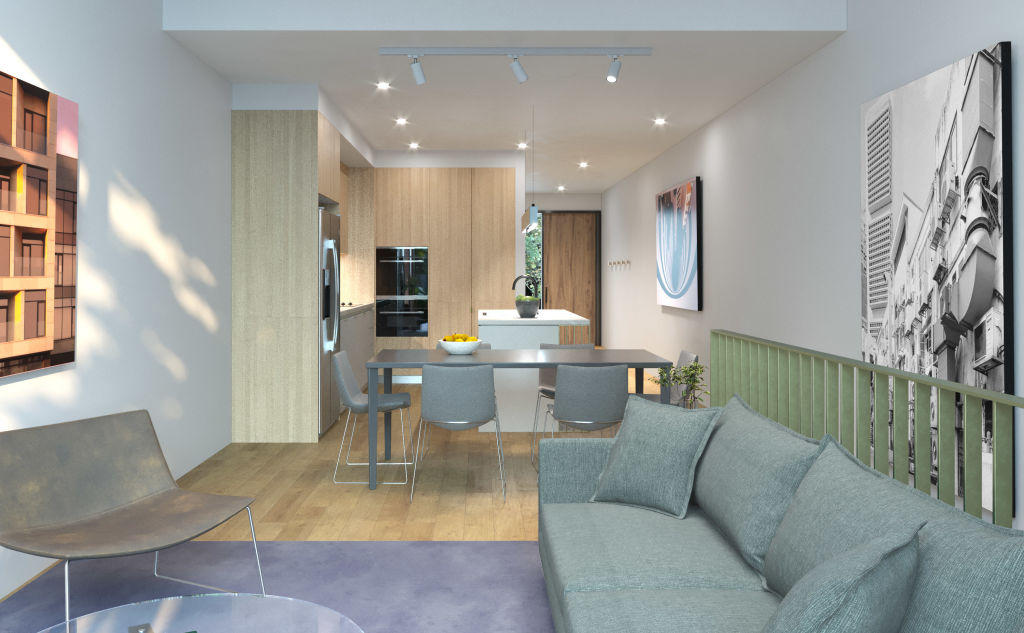
The new development is every city-slicker’s dream, located a mere stone’s throw away from Northbourne Avenue and the light rail (250 metres, to be exact). Canberra essentials such as the Australian National University and Canberra Centre are close by, as well as a plethora of Dickson’s finest cafes and restaurants just waiting to become the new local for Wakefield residents.
For the foodies among us, head down to Highroad for a morning coffee, check out new ice-cream parlour Spilt Milk Bar for a cheeky sweet treat or hit up the array of Asian classics making up the ACT’s very own China Town.
And, if you’ve ever fantasised about living within walking distance of the largest cheese selection in Canberra, Wakefield is a hop, skip and a jump away from Ainslie IGA.
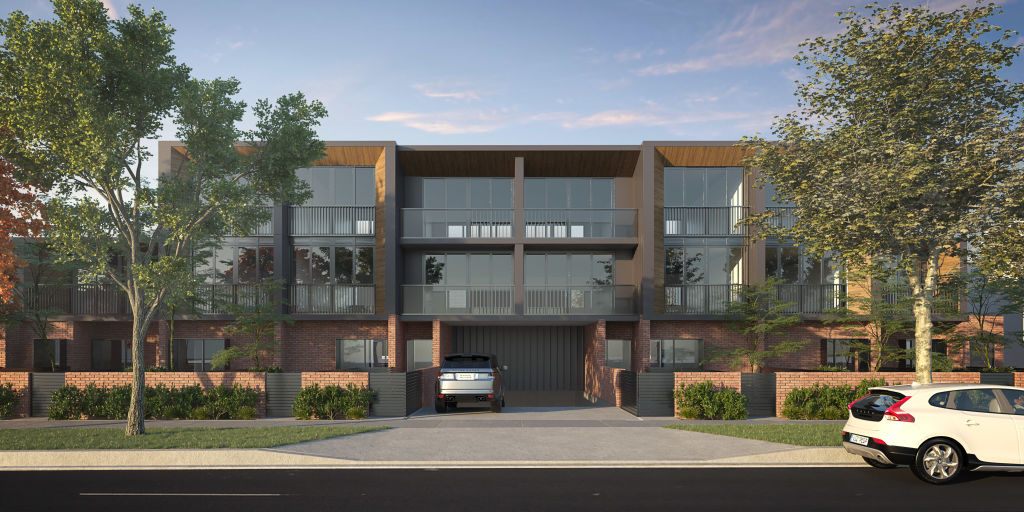
Wakefield has been strategically designed by multi-award-winning local architecture firm Mather Architecture to maximise personal space.
“The design minimises shared spaces due to the locale of the development. Communal facilities are all on your doorstep so we made the decision for larger private yards rather than common areas,” Mather Architecture director Jeremy Mather says.
“Each townhouse has generous front and rear courtyard gardens with a focus on maximising privacy.”
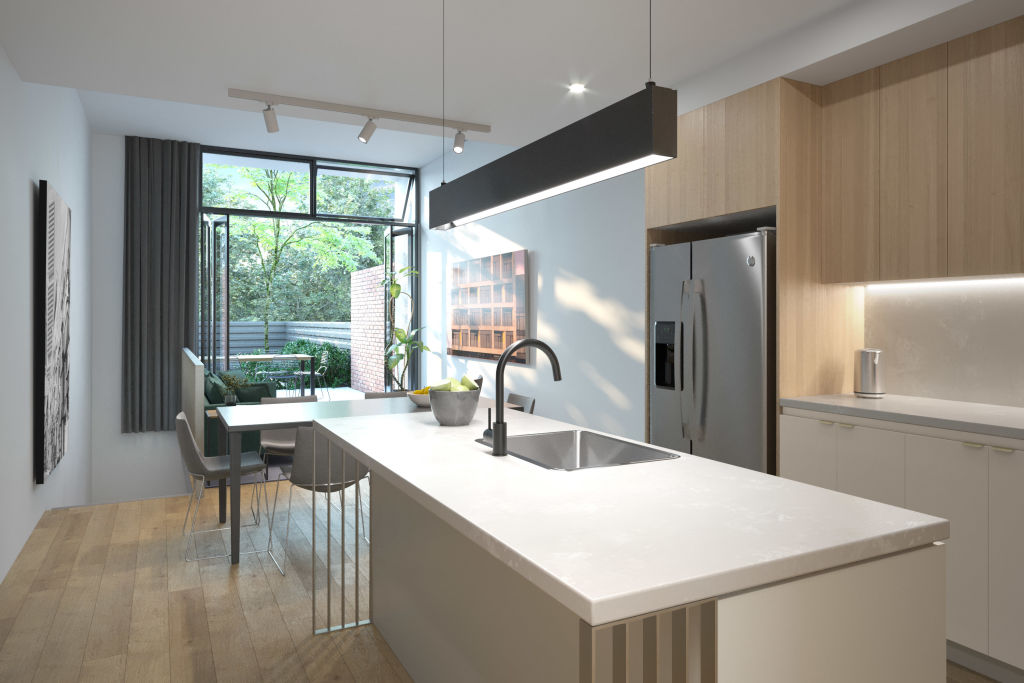
To elevate the at-home experience, each courtyard garden has paved outdoor entertaining areas combined with natural deep-root landscape zones – think softer grass and garden beds designed to allow larger trees like crepe myrtles or ornamental pears to flourish.
This unique emphasis on private outdoor living allows for airy cross-flow ventilation through the north-south orientation of each home, seamlessly designed to flow from living spaces to terrace gardens.
The floor-to-ceiling glass doors allow for open, breezy living during the warmer months, with the additional option for double glazing to keep spaces extra cosy throughout winter.
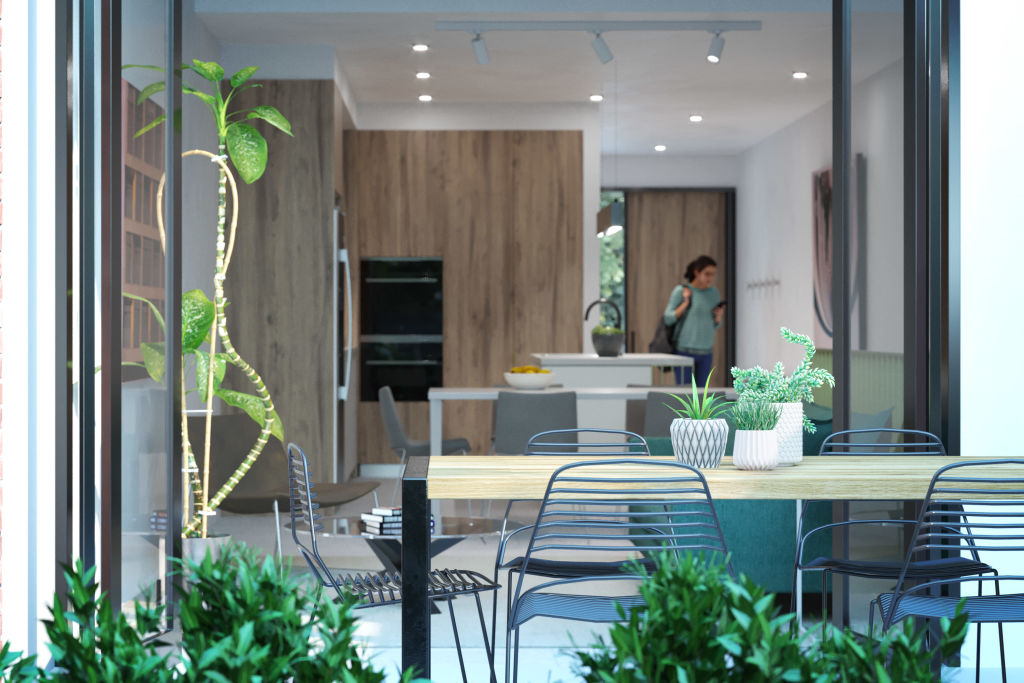
Attention to detail was paramount in the design process, says Mather, and this was achieved through partnering with leading businesses across the home building industry.
“We’ve used a combination of natural engineered timber floors from Havwoods, kitchen joinery from Laminex and stone benchtops from Quantum Quartz,” he says.
The sophisticated kitchen spaces are fitted with Swiss appliances from Franke, designed with both precision engineering and traditional craftsmanship. The bathrooms feature sleek chrome and matte-black tapware from Australian-owned PWE’s Millennium range.
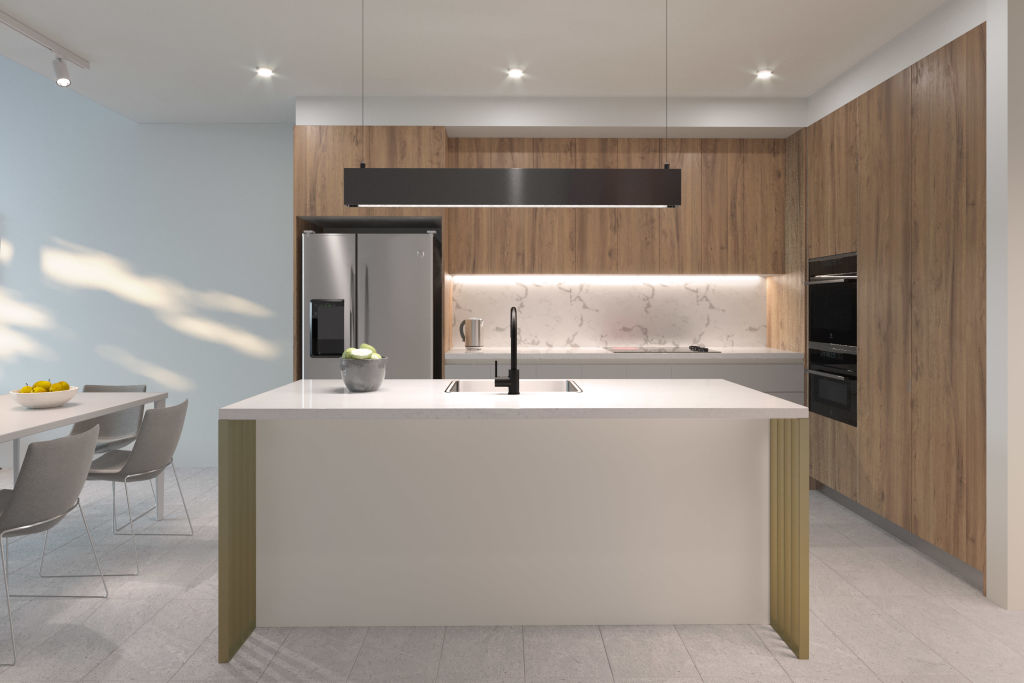
Last, but certainly not least, the development offers residents the choice between three interior options, with colour schemes emulating dawn, dusk and midnight moods. Dawn embraces a creamy palette with lighter tones, while Midnight is all about charcoal and stone for those looking to embrace their dark side, and Dusk is the perfect balance in between.
Wakefield is slated for completion by mid-2022.
Wakefield Residences
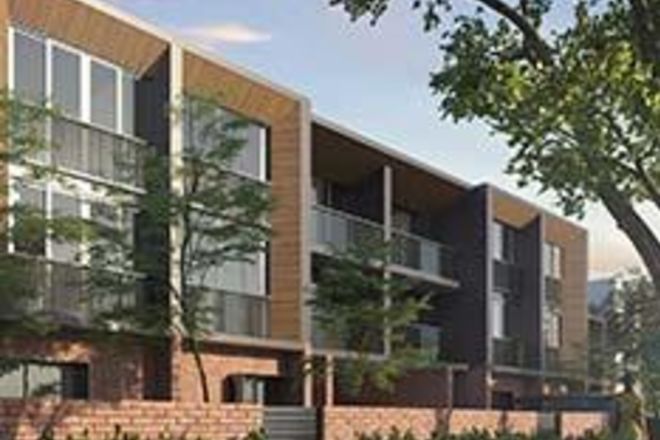
Price Guide: $750,000-$970,000
Agent: Carter + Co Projects, James Carter 0413 974 912
We recommend
We thought you might like
States
Capital Cities
Capital Cities - Rentals
Popular Areas
Allhomes
More
