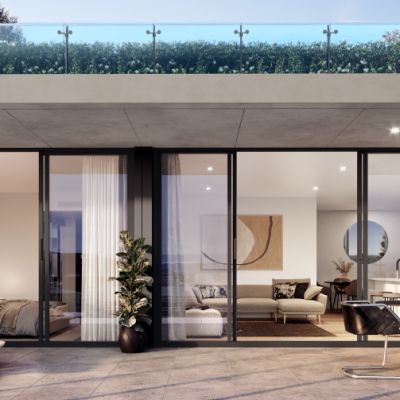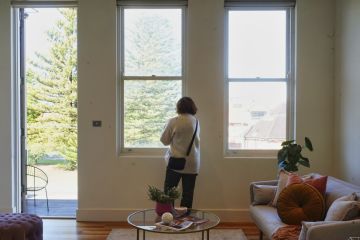New townhomes designed for professionals and downsizers near completion in Garran
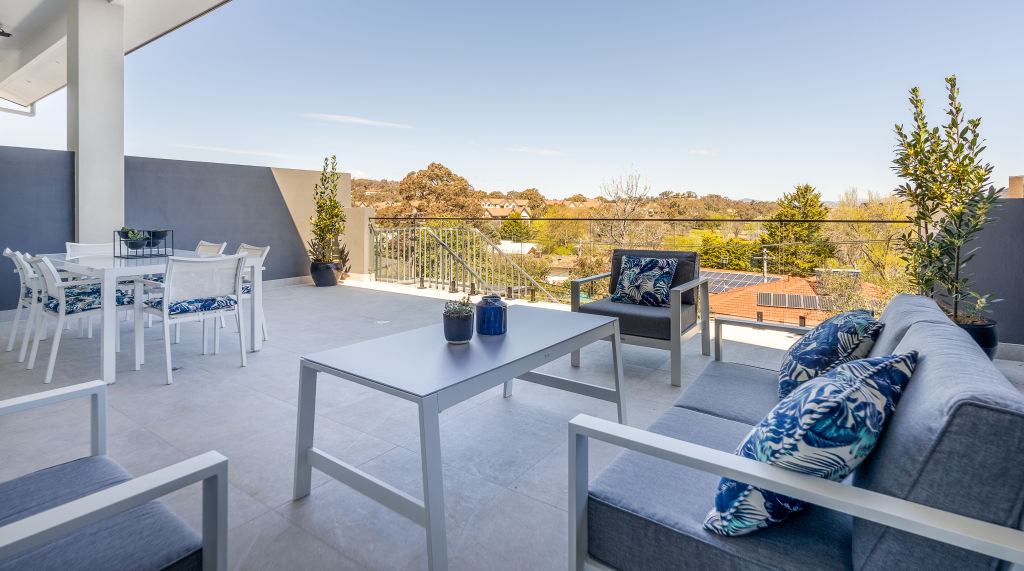
Have you ever stumbled across a new home and thought that it was built especially for you? Like the architect unlocked your mind and recreated exactly the features you’re looking for in a home.
This is exactly what transpired to create the eight luxury townhouse residences that make up 18 Sabine Close in Garran – a boutique development so popular, there are only two of the three-bedroom homes available.
“When designing residences, I always try and enter the mind of the potential buyer and work out exactly what it is that they want and need,” says director Camille Bateman of The K-Cam Co Pty Ltd.
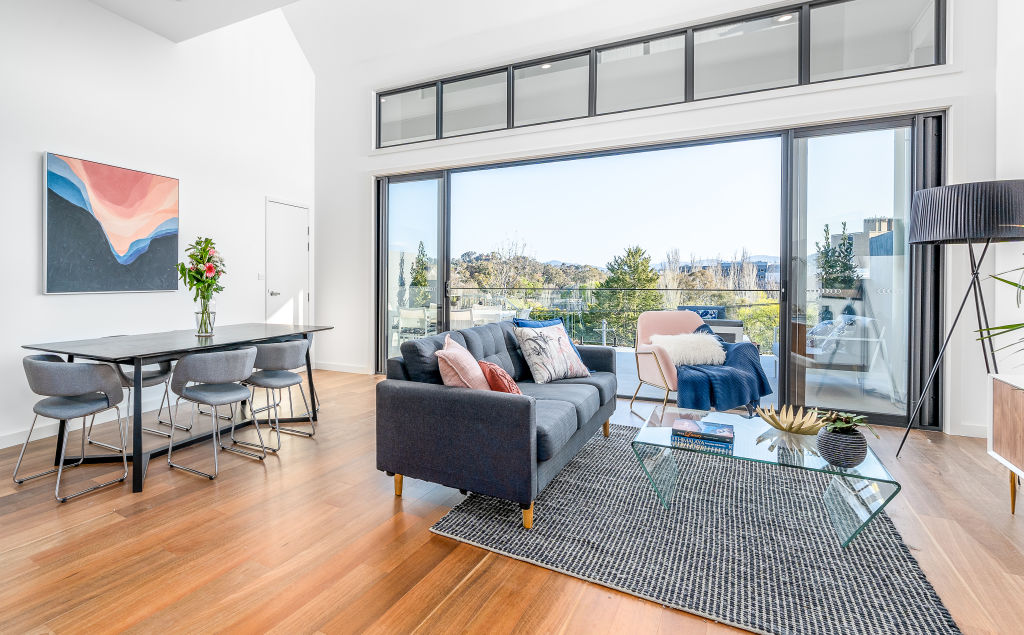
“For 18 Sabine Close, our key demographic is professionals and downsizers, so every element has been designed specifically with these buyers in mind.”
According to Bateman, this came down to four key features; high levels of security, spectacular views, enormous basements and the right communal amenity.
“The community is gated. It’s highly secure and there is no public access to the property, allowing our residents total privacy and peace of mind,” says Bateman.
“If you have visitors or an Uber Eats delivery, there are large pedestrian gates to the street which have a video intercom so guests can buzz homes directly before even being let into the precinct.”
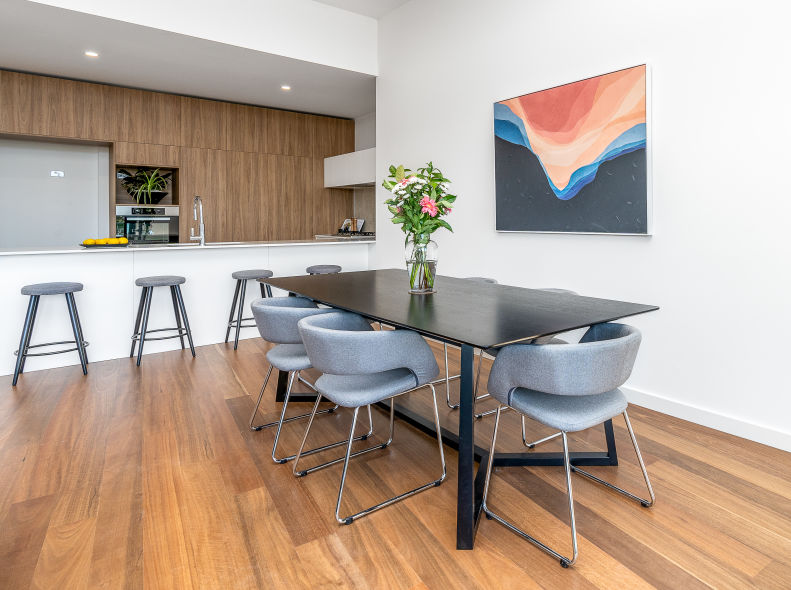
Given the block’s position, the aim was to make the most of the spectacular views across Woden Valley and towards the Brindabella ranges.
Views can be best enjoyed from each homes’ tiled al fresco area. With approximately 46 square metres of space to play with, and doors that open straight into the main living area, they offer views that provide a spectacular backdrop for everyday menial tasks through to gatherings with family and friends.
Downstairs are some of the largest private basement spaces you’ve ever seen in a development, accommodating up to six car spaces per townhouse.
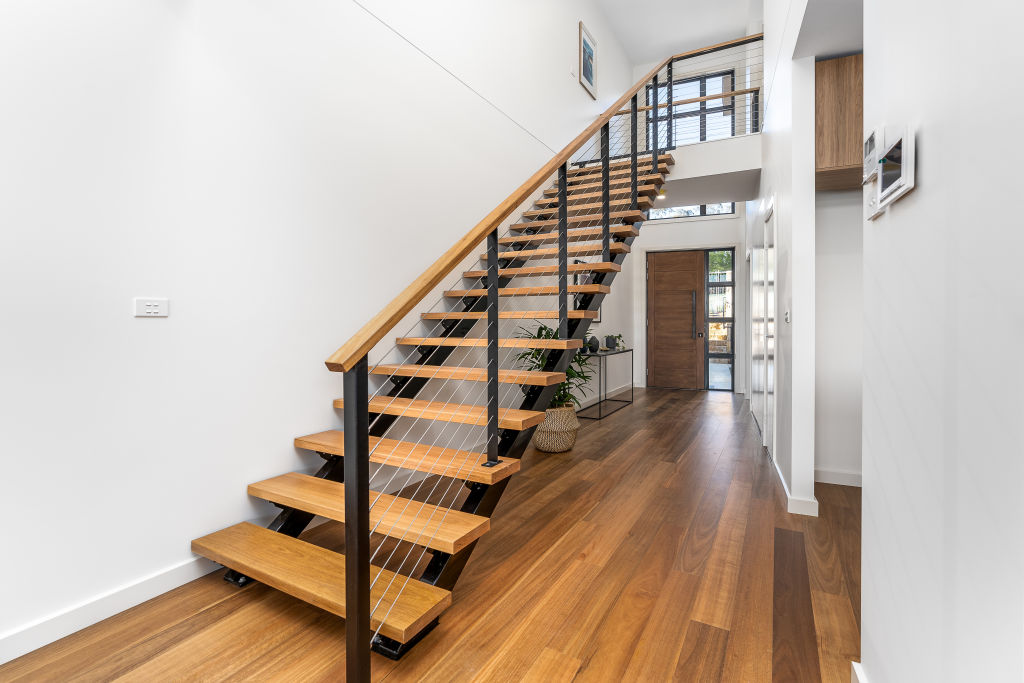
“This extra space can be used for storage, the width and height are large enough to park a caravan and the thick concrete walls makes it perfect for a cellar,” says Bateman.
“But we’re also more than happy to work with buyers to recreate this area as a multi-purpose room, a theatre room, a teenager’s retreat … whatever they need really!
“We’re a boutique developer who works on one project at a time, so we have the capacity to do this with our residents and won’t move onto the next development until this is 100 per cent complete.”
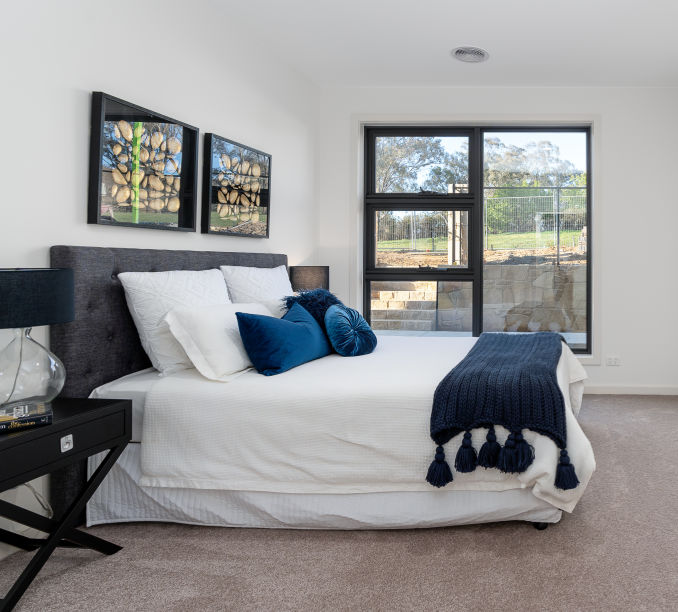
Resort-style amenity makes up the final key feature. This includes a gym, swimming pool and communal barbecue area make for ideal summer gatherings with family or other residents in the precinct.
“I anticipated there would be a lot of interest from doctors who work at the hospital, so having a gym and pool there was important to ensure they could fit in a workout before or after work,” Bateman says.
“As for downsizers, the amenity is perfect for grandparents looking after grandchildren. The kids can have a swim and the whole family can meet up for a barbecue at the end of the day.”
With the development nearing completion, new residents can move in as early as next month.
Garran
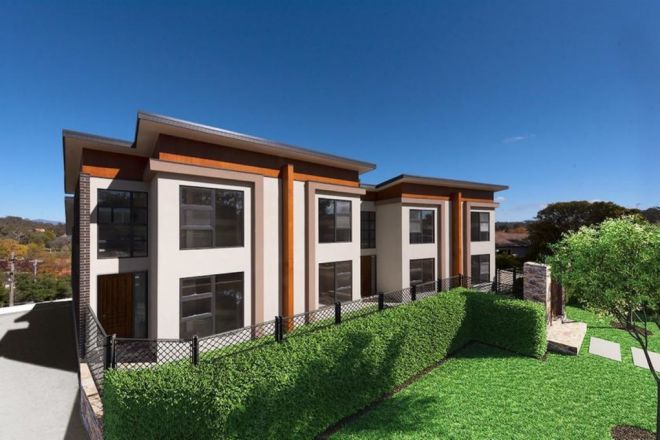
Price guide: $1.15 million-$1.19 million +
Agent: The K-Cam Co Pty Ltd, Camille Bateman 0411 277 749
We recommend
We thought you might like
States
Capital Cities
Capital Cities - Rentals
Popular Areas
Allhomes
More
