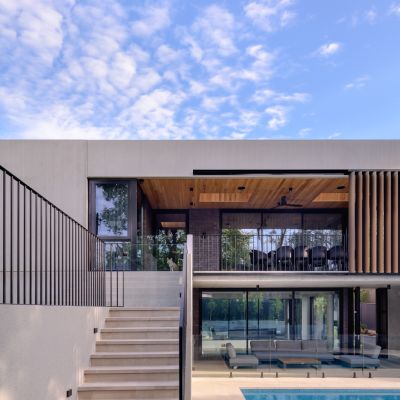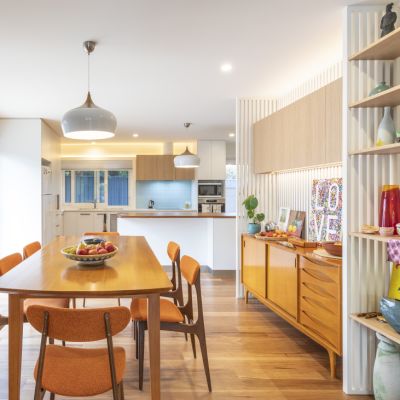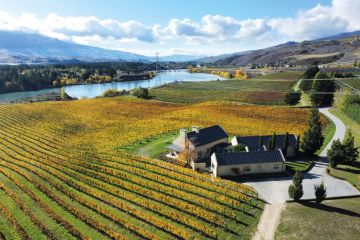One with nature: A look inside Elm House in Yarralumla
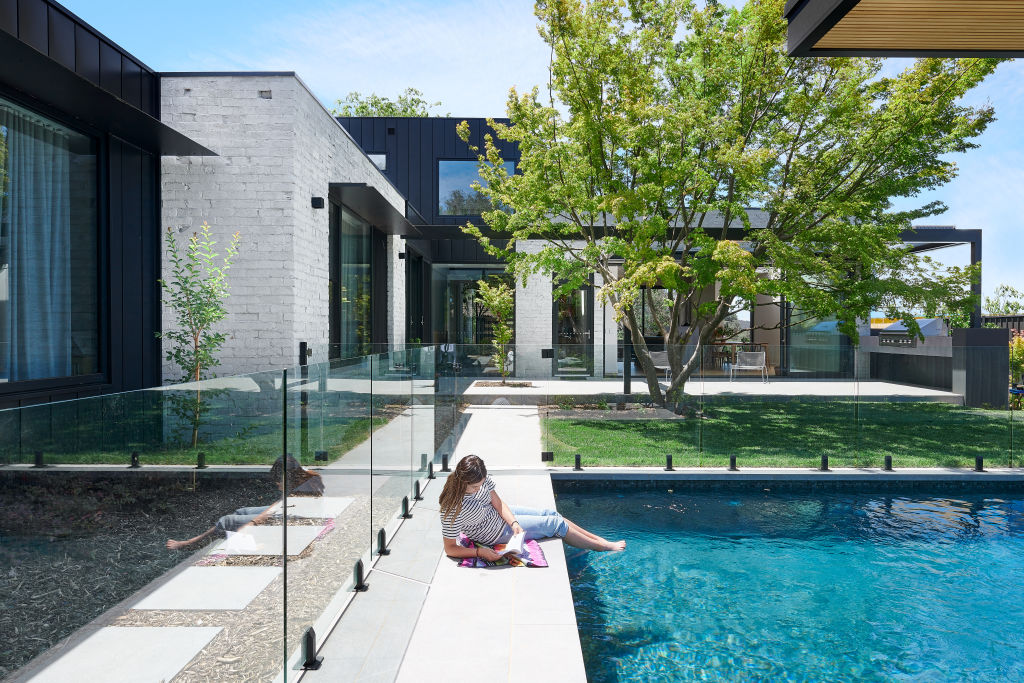
Who: Paul Tilse Architects.
What: Elm House.
Where: Yarralumla, on an elevated block facing north towards Black Mountain and Lake Burley Griffin.
It was the elevation and sprawling views across a park towards the Black Mountain Tower that attracted the owners to buy this block in Yarralumla for their brand new build. But it wasn’t the views that dictated the home’s layout. Instead, it was two trees: a beautiful, large Chinese elm at the front and a leafy maple at the back. Completed in late 2019 by builders Sutton & Horsley, the four-bedroom home is now cosily wedged between the two.
With the block facing north, both the views and winter sun come from the front, so the challenge for Paul Tilse from Paul Tilse Architects was to capture both while still maintaining privacy from the street level. The solution was to drop the garage underground, complete with bike storage and an ample wine cellar, while the ground level sits slightly elevated.
“That meant we could maximise the width of the living areas at the front of the house,” says Tilse.
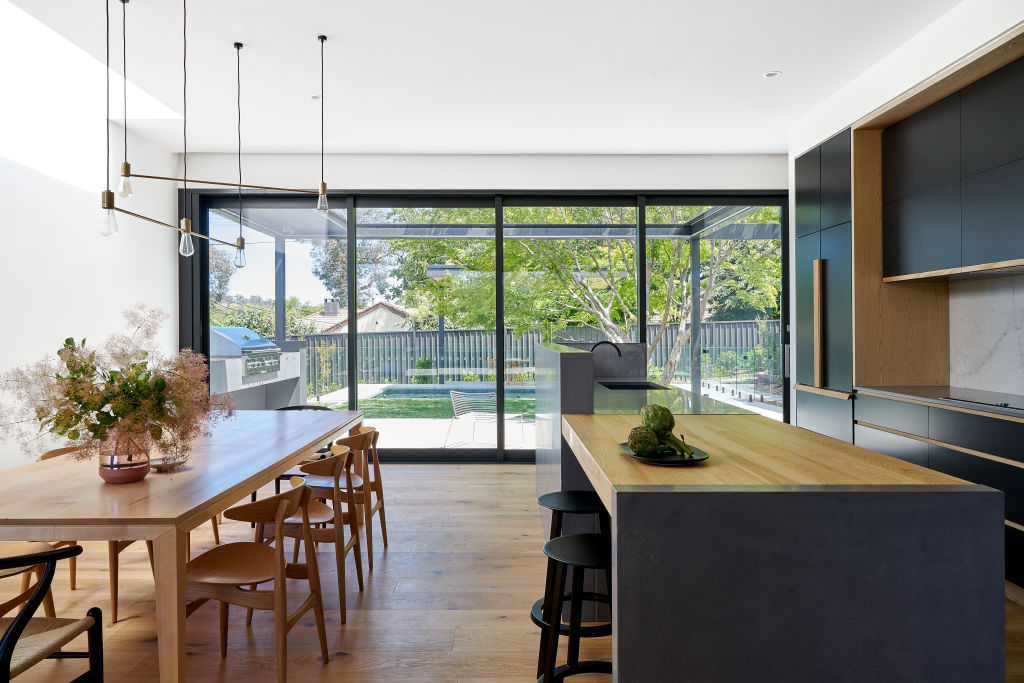
The ground level encompasses a guest bedroom and en suite, tucked behind the elm tree, the flowing kitchen, dining and living area, while the kids’ wing with two bedrooms and a rumpus room wraps around to the side of an al fresco area and pool.
“We created a level of transparency through the house, so the living, dining and kitchen areas look out towards the north to the park and that view, but also look towards the back at the pool area. And then we created a balcony at the front with a solid balustrade to give them a bit of privacy when they’re sitting in the living room,” says Tilse.
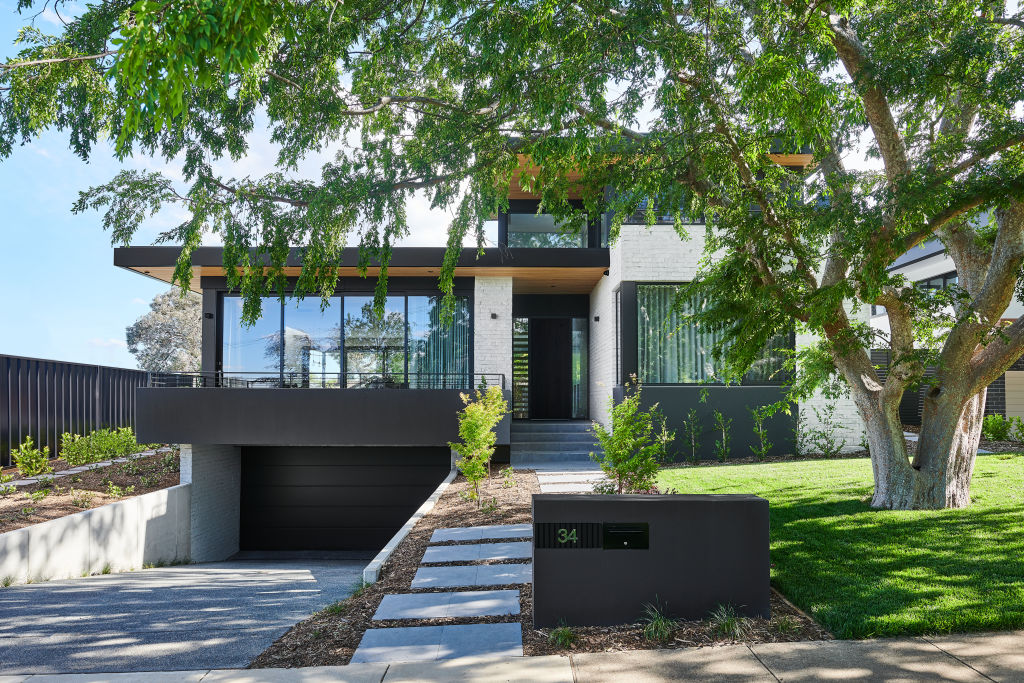
Up a floating timber staircase, flanked by a detached glass balustrade and underlit Tasmanian timber handrail, the main bedroom sits privately on the top level, with a walk-in wardrobe, en suite and balcony, and is flooded with light from a skylight centred over the robe.
The owners were set on a rustic industrial warehouse feel for their new home, which was achieved through the use of ample concrete by Mitchell Bink Concrete Design and darker tones.
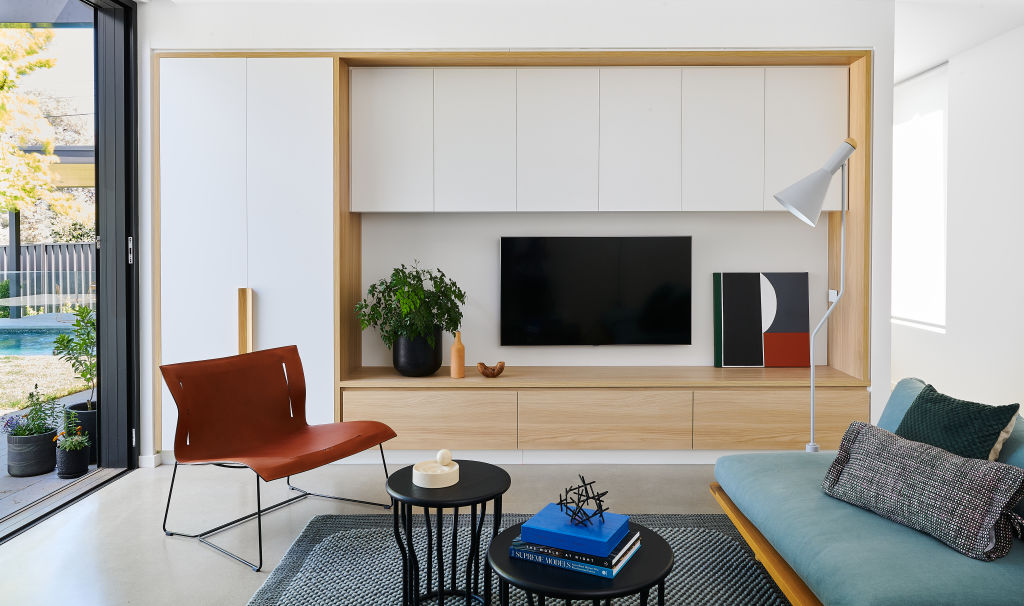
In the living area, the television and a fireplace disappear into a black backdrop. It flows into the kitchen, which features black cabinetry and a large cement and timber island bench. The robust materials are perfect for the family of four plus two dogs, while timber on the kitchen touchpoints removes the risk of fingerprints covering every surface.
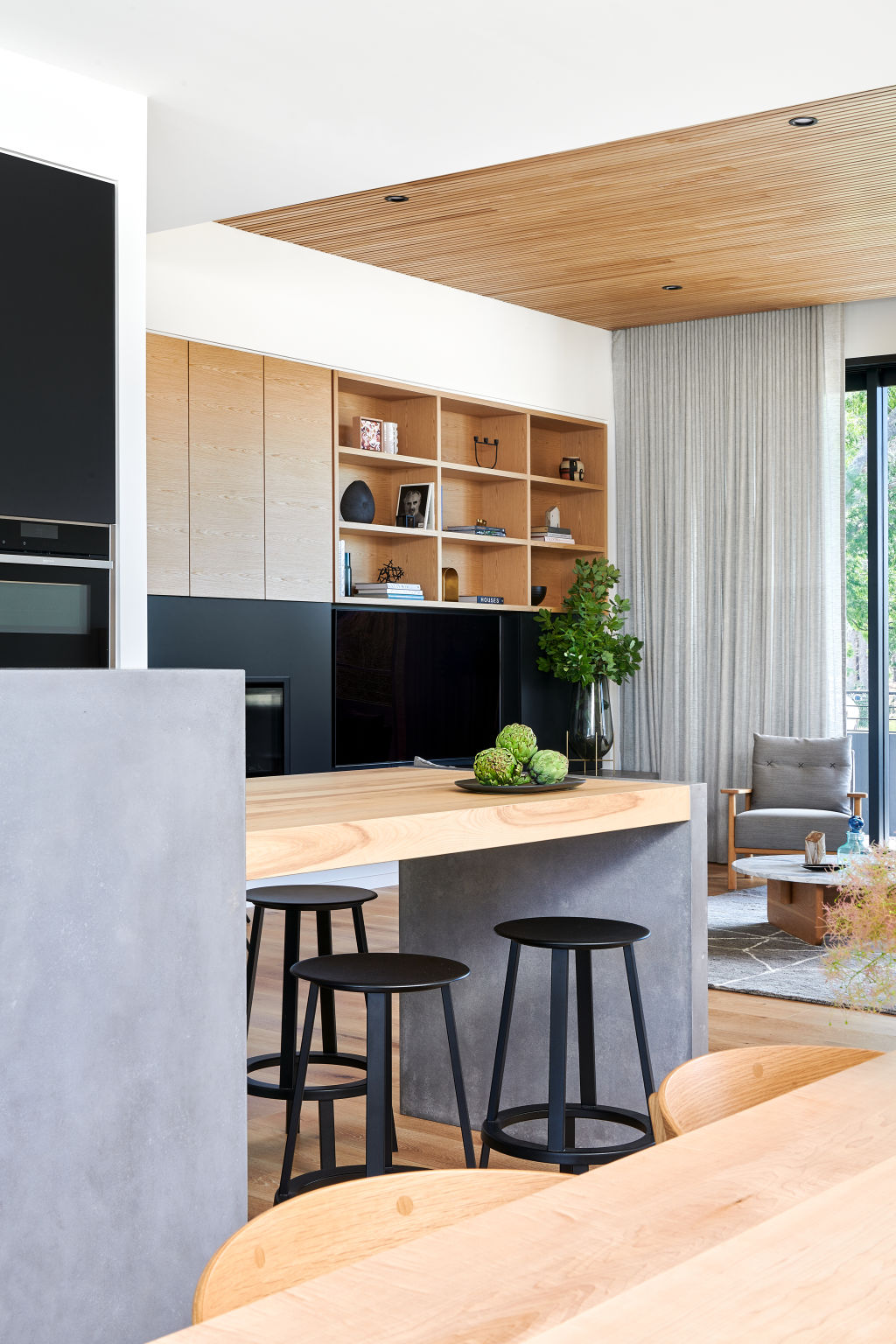
The darker features are offset with ample natural light, while timber touches bring warmth to the space and also blend indoors with outdoors, with timber ceilings running from the external eaves and straight through the indoor spaces. The external facade is all about texture, blending three types of black cladding with brick.
“They wanted a really rustic warehouse brick look, so we got the bricklayer to kick every other brick in. The bricklayer was quite aghast at the fact that he had to ruin his nice, perfectly straight wall,” Tilse laughs.
“So much so, the [owner] went down every few days just to keep reminding them that they needed to not do the walls too straight.”
We recommend
We thought you might like
States
Capital Cities
Capital Cities - Rentals
Popular Areas
Allhomes
More
