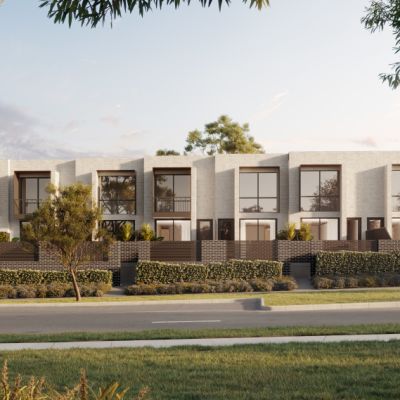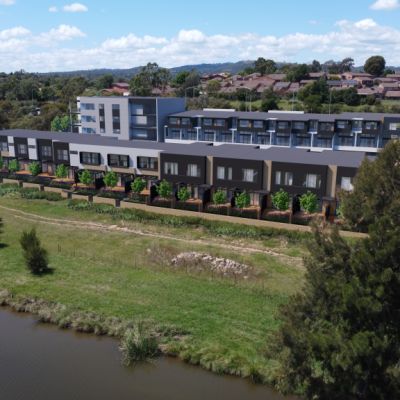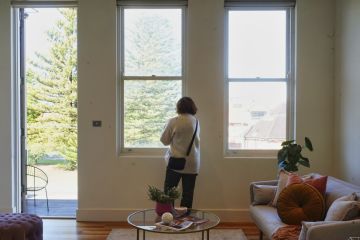Peak: The Canberra development attracting downsizers and families
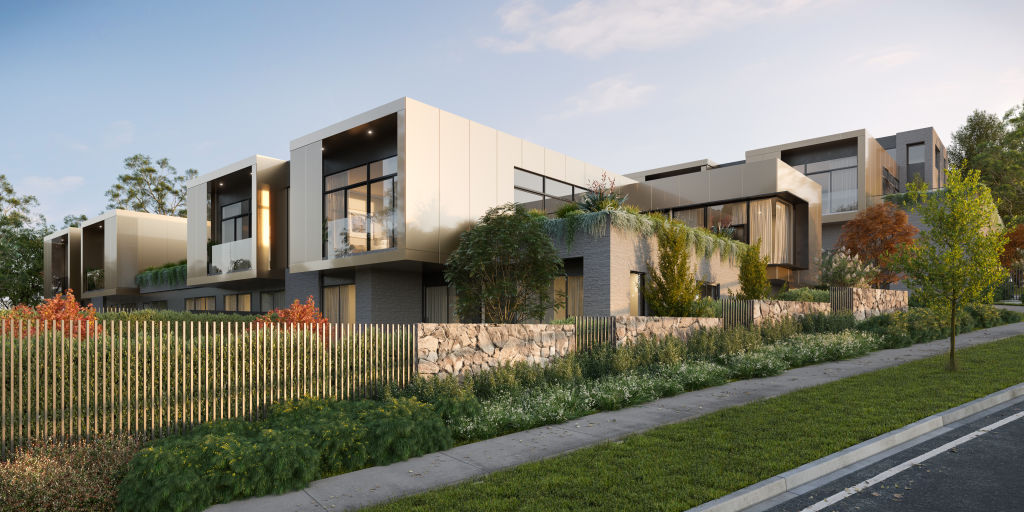
Denman Prospect has earned a reputation as one of the most well-planned and well-executed suburbs in Canberra, and rightly so.
As a naturally elevated suburb, its homes command some of the most beautiful views across the city. It’s a bonus that Denman is also on the Molonglo River Corridor and surrounded by stunning bushland.
Combine this with state of the art parks and recreational facilities, epic green spaces, future schools and strong community connections, and you have yourself an area that Canberrans on either side of the lake are itching to call home.
Thankfully, a new development opportunity in the suburb has presented itself. And while this is one that downsizers will likely nab fast, families should also take notice.
Introducing Peak, a development of only 10 premium townhouses by Living Design Projects.
“The homes are situated at the very highest point of Denman Prospect, so it boasts the best views in the area – probably the best in Canberra. It’s also how it obtained its name,” says agent Theo Koutsikamanis of Bastion Property Group.
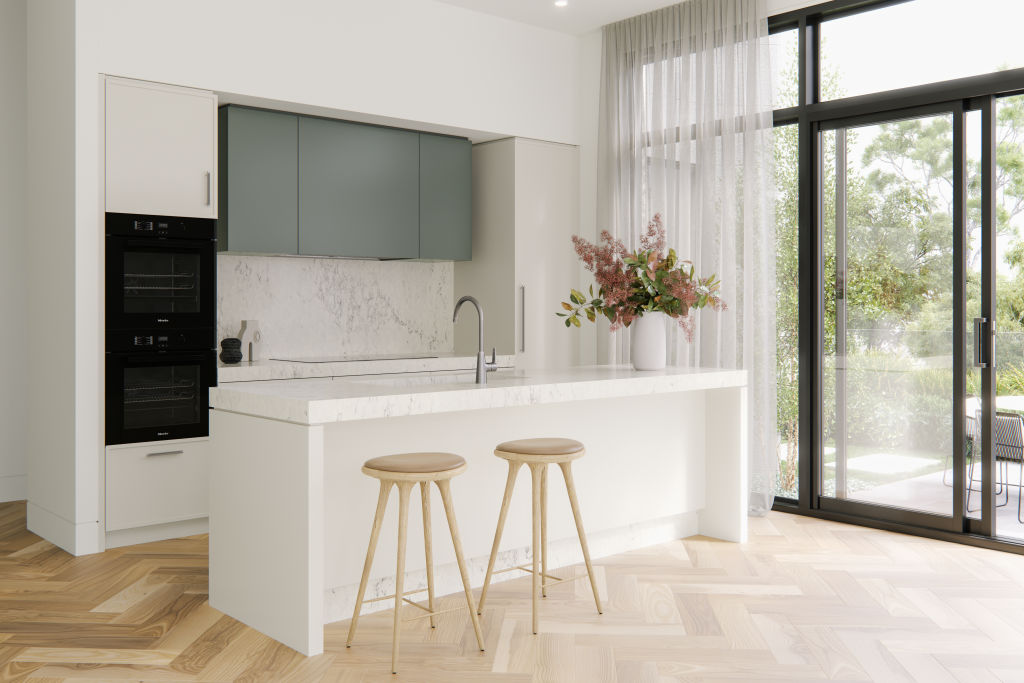
Elegantly framed by the expansive, manicured Ridgeline Park, these homes are all north facing with just two street frontages, no adjoining neighbours and beautiful reserve parkland wrapping around the two other sides.
Designed by Turco and Associates, the homes are focused on natural light, views and privacy. As sunlight floods living areas and bedrooms, integrated screening delivers a sense of seclusion and refuge.
“The internal living space ranges from 190 to 207 square metres,” says Koutsikamanis.
“They’re all four bedrooms, with a bedroom on the ground floor. Some have three bathrooms and some even have elevator access to the second storey.”
“A strong emphasis has been put on the downsizer and creating these homes based on their needs. But it’s downsizing without compromise, which is why they also include segregated living areas, a walk-in pantry in the kitchen, floor-to-ceiling windows and flexible spaces with separate access that make ideal home offices or gyms.”
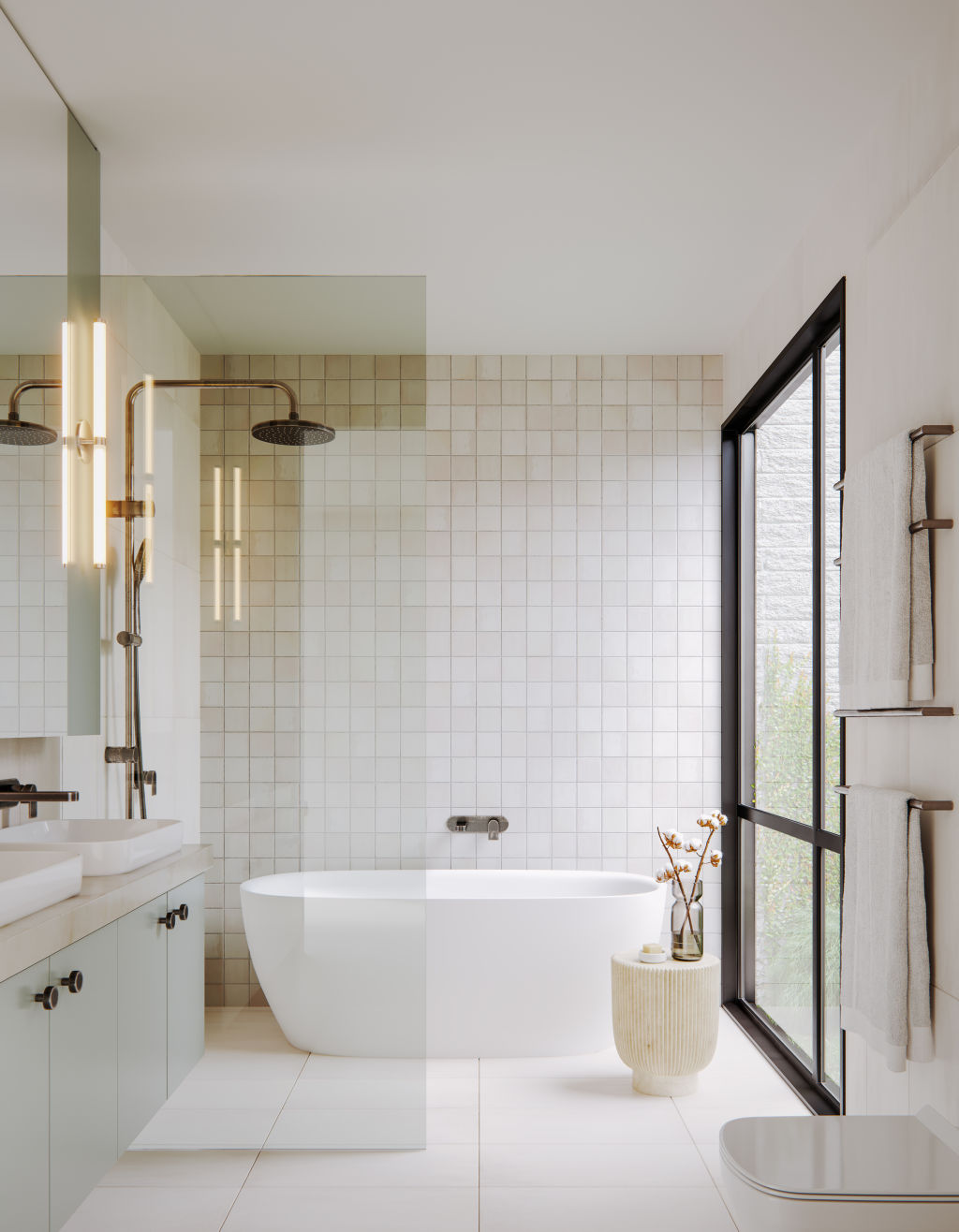
“Essentially, it’s just as good as a single standing home with little maintenance required,” he explains.
To reflect the surrounding landscape, natural materials have informed the interior design, which is characterised by a timeless, minimal flair, elevated by sophisticated details.
Materials have been selected for their rich, warm characteristics and longevity, and are complemented by colour schemes that evoke remembrance of ghost gum forests and sunburnt country.
Picture herringbone timber floors, pure wool carpet, granite and limestone accented with brushed steel and bronze cladding. A combination that conjures comfort, luxury and style.
The elegance and tranquillity extend outdoors to the fully landscaped, sun-drenched courtyards, which include both paved and grass areas, and balconies that savour the rich vistas.
From here, adventures are just a moment away with countless walking and cycling trails within arm’s (or foot’s) reach. The Ridgeline playground and the indoor splash park at the Stromlo Leisure Centre also make for great outings with the kids and grandkids.
Construction has commenced and completion is expected in just over a year’s time.
Peak
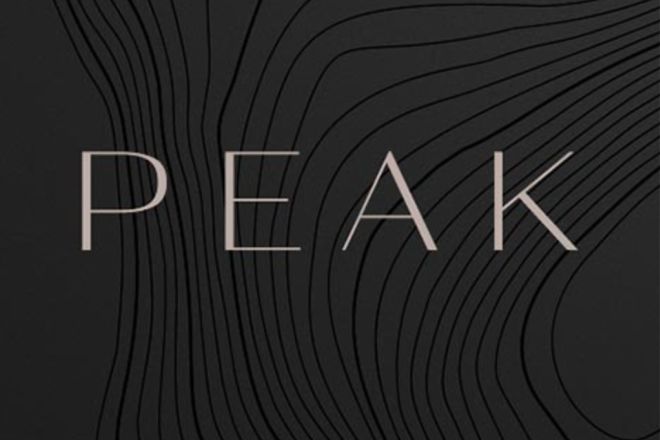
Price guide: $1,436,400 +
Agent: Bastion Property Group, Theo Koutsikamanis 1300 122 200
Feature we love: Elegant interiors designed to reflect the surrounding natural landscape emit feelings of tranquillity and luxury.
We recommend
States
Capital Cities
Capital Cities - Rentals
Popular Areas
Allhomes
More
