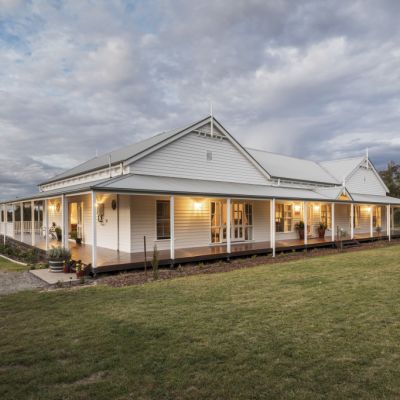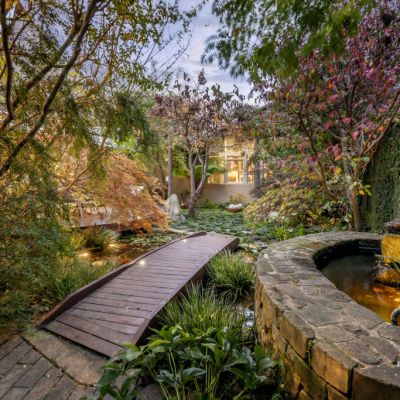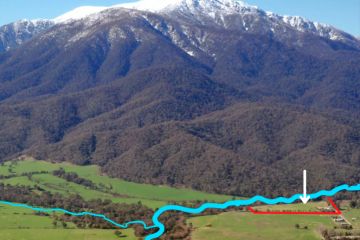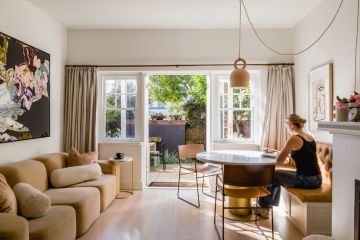'Photos don't do it justice': The Southern Highlands home for the romantic
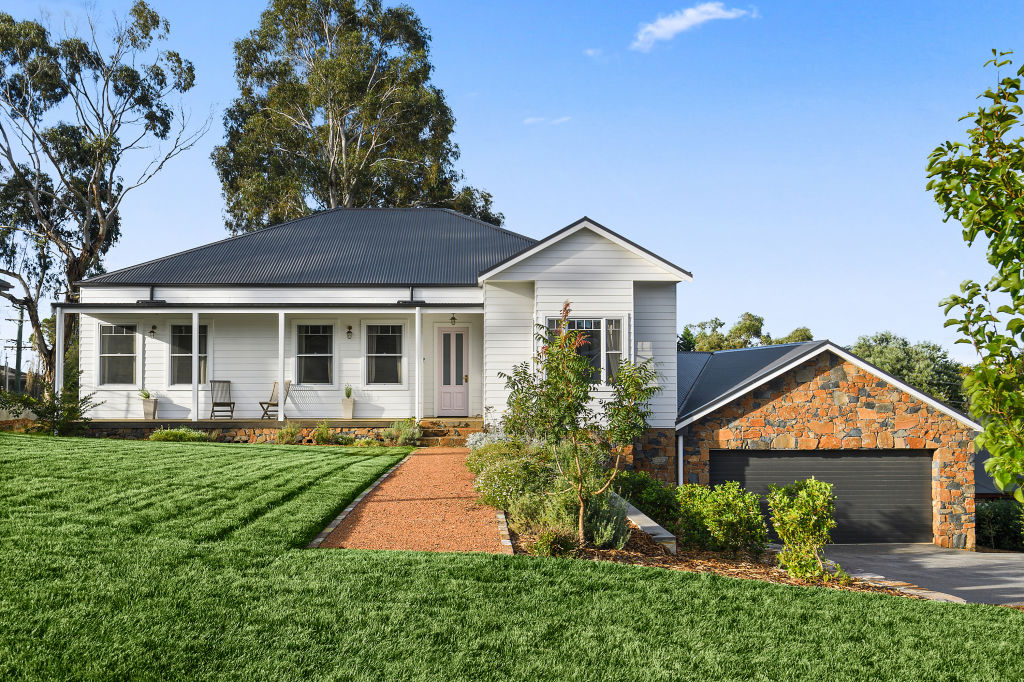
While I try not to judge a book by its cover, I have been known to judge a home by its front door. Many of them are little more than an afterthought or a pure security measure, keeping the outside out, and keeping everything inside safe and protected.
But every so often, you stumble across a beautiful front door, which either boldly demands attention, or subtly peeks out and hints at something a little bit special hidden inside.
You’d actually be forgiven for missing the beautiful blush pink front door of 21 Torulosa Drive, which almost blends into the tidy, white facade of the architect-designed home. Sitting in a private cul-de-sac just moments from the town centre in Moss Vale, it’s possibly the charming stonework of the garage and the entry stairs that may capture your eye first.
But step through the blush pink door and you quickly realise you’re in for something quite special.
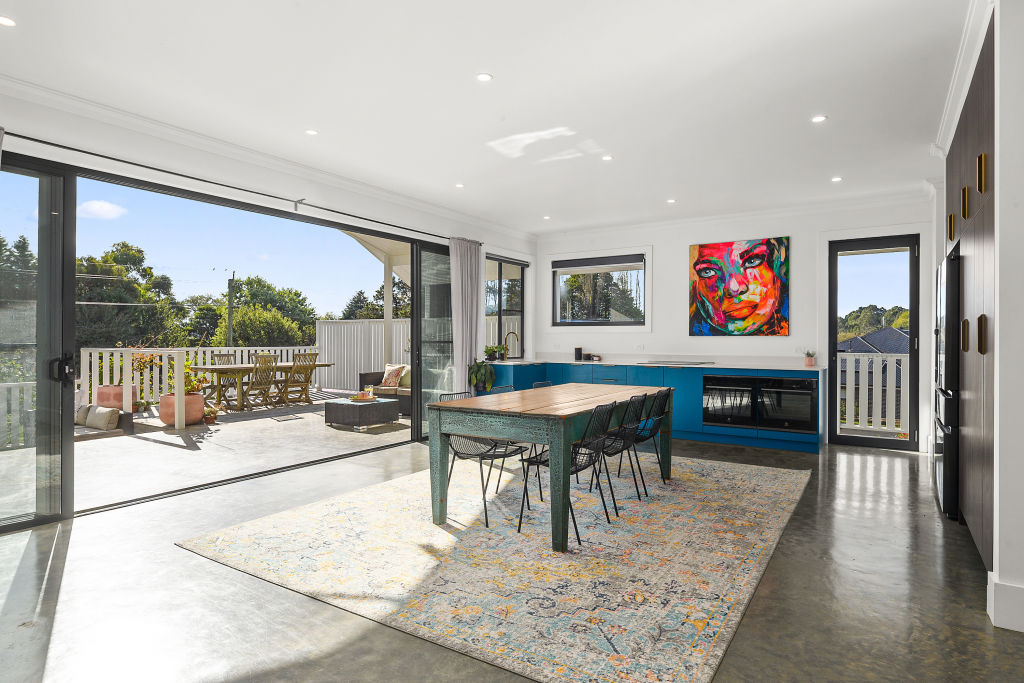
Split over two levels, the spacious, contemporary home includes five large bedrooms, a study, and three separate living areas – four if you count the al fresco. The home is designed to make the most of the elevated block’s position, and from the rear, all of the rooms enjoy views of the picturesque surroundings.
Enter via the light-filled foyer on the upper level. On your left, three of the home’s bedrooms and the main bathroom wrap around the sitting room, while the guest bedroom has its own en suite.
All of the bedrooms feature custom built-in wardrobes. Sitting privately on the right, the main boasts a walk-in robe and en suite. At the rear of the upper level, a spacious study means working from home here comes with a side of gorgeous views.
Head downstairs, where the living spaces flow out across polished concrete floors, from the formal living to the lounge room and then the dining. In the kitchen, vibrant teal cabinets pop, and there is an induction cooktop and two ovens. Hidden away to one side is the butler’s pantry, which leads through a laundry, past the powder room, and to the double garage.
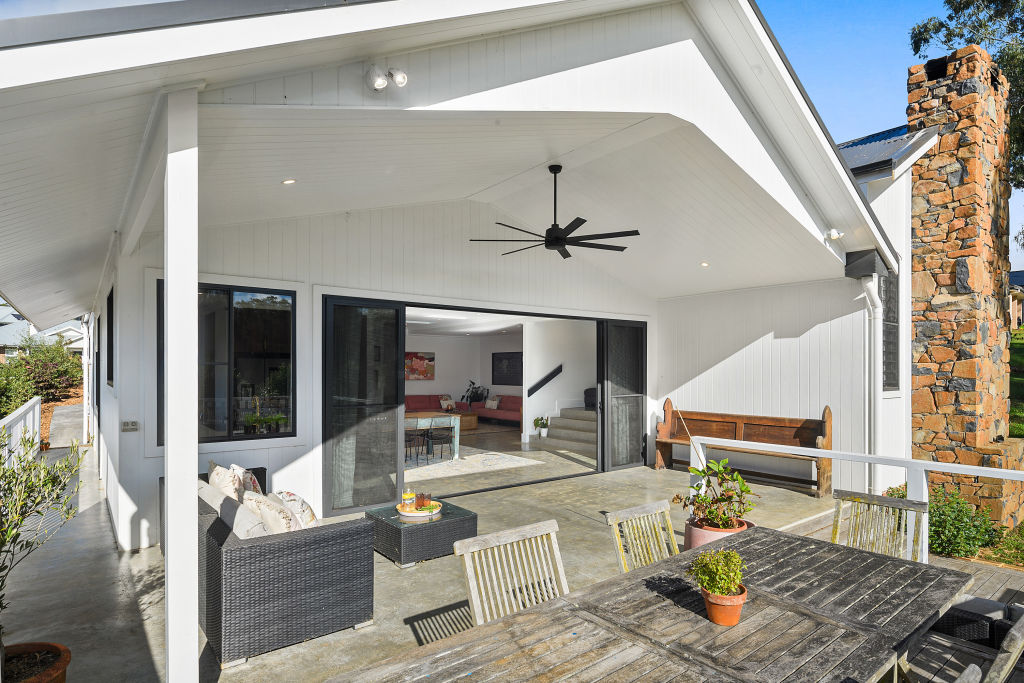
From the dining area, sliding doors retract to seamlessly connect out to a sun-soaked terrace area and timber deck, which connects to the spacious yard space.
Inside is all modern country elegance with a touch of glamour, and a layout that makes for effortless living. Architectural elements enhance the design, from the soaring ceilings, to feature timber panelling, and deep skirtings, while clerestory windows increase the natural light factor even more. And look closely and you’ll find a couple of nods to that blush pink front door inside the home – ample blush pink terrazzo tile in the main bedroom en suite makes a serious statement, and then there are the pretty-in-pink cabinets in the laundry.
“This really is a craftsman-built home, with a high level of fixtures and finishes. There really is no other like it,” says selling agent Ben Olofsen of The Agency Southern Highlands.
“Everything about the home is just executed beautifully. It just works. And the architectural design enables the beautiful natural light to stream through every room, which is amazing and incredibly important for the Southern Highlands.”
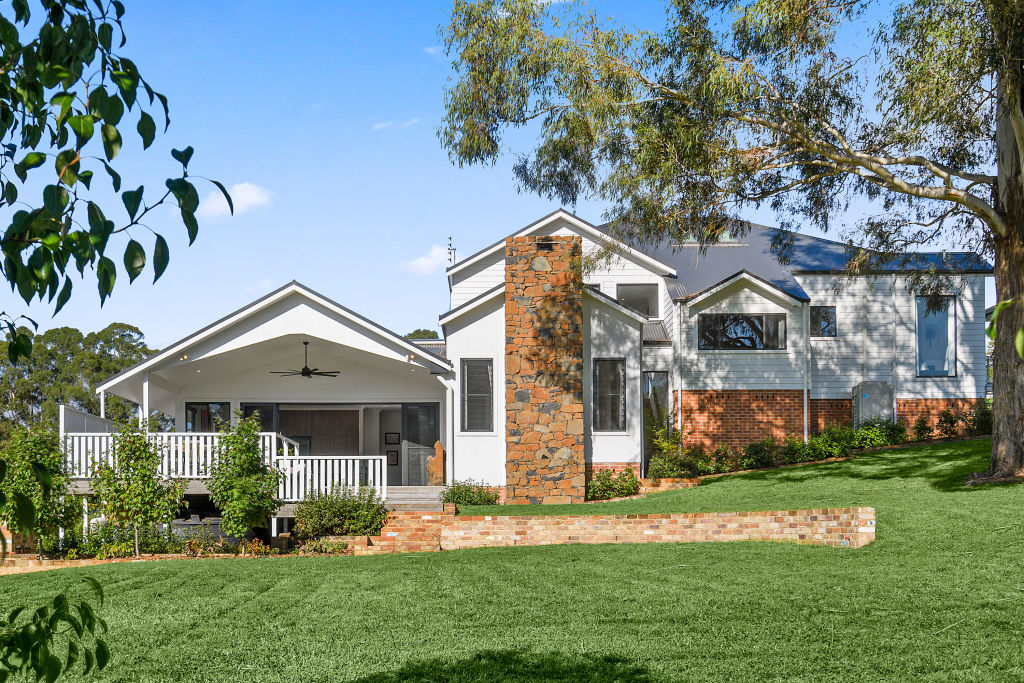
Speaking of its Southern Highlands location, the home is beautifully set up for optimal cosy, country living, particularly in the cooler months.
The main bedroom boasts a cosy window nook, which is the perfect spot for lighting a candle and curling up with a book. In the main bathroom, with its double sinks and black and white terrazzo tiles wrapping the floors and walls, a beautiful black free-standing bathtub enjoys a corner position alongside floor-to-ceiling windows, with views over the countryside.
The formal living area is the place to set up camp on winter days in front of the beautiful fireplace with a stunning natural stone mantelpiece, although zoned ducted heating through the home and underfloor heating in the bathrooms would always keep you comfortable.
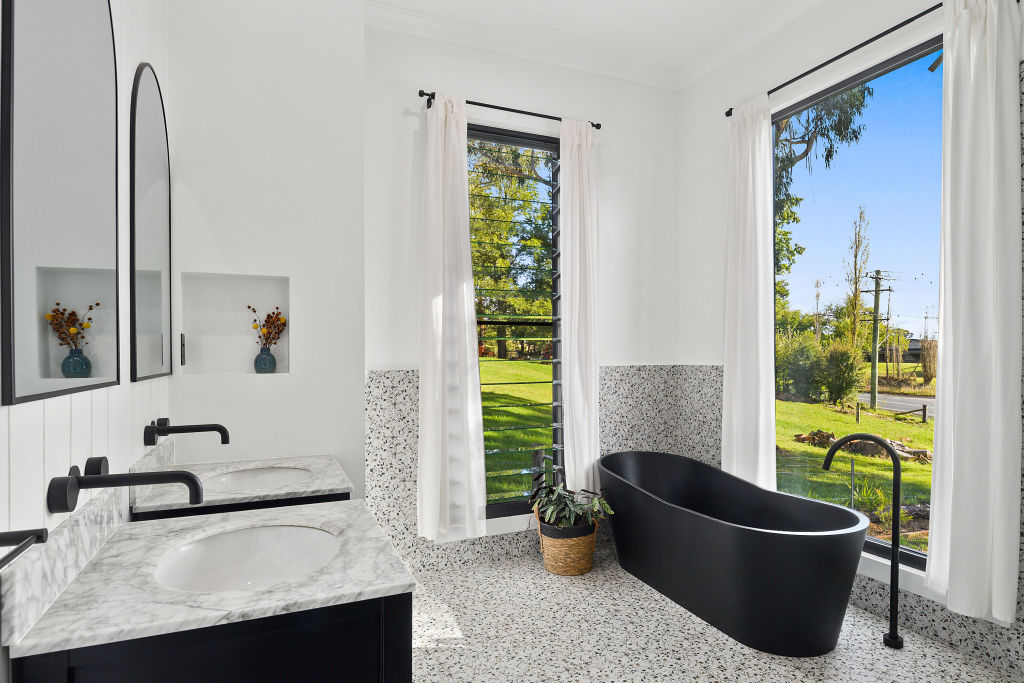
On cold nights, you can fire up the pizza oven, sitting just outside the covered deck, for a dinner that will warm the whole family from the inside. And back inside, the cellar means there’s ample room for the grown-ups’ wine collection.
Olofsen says it’s the high level of fixtures and finishes, coupled with natural light, which make this home truly stand out.
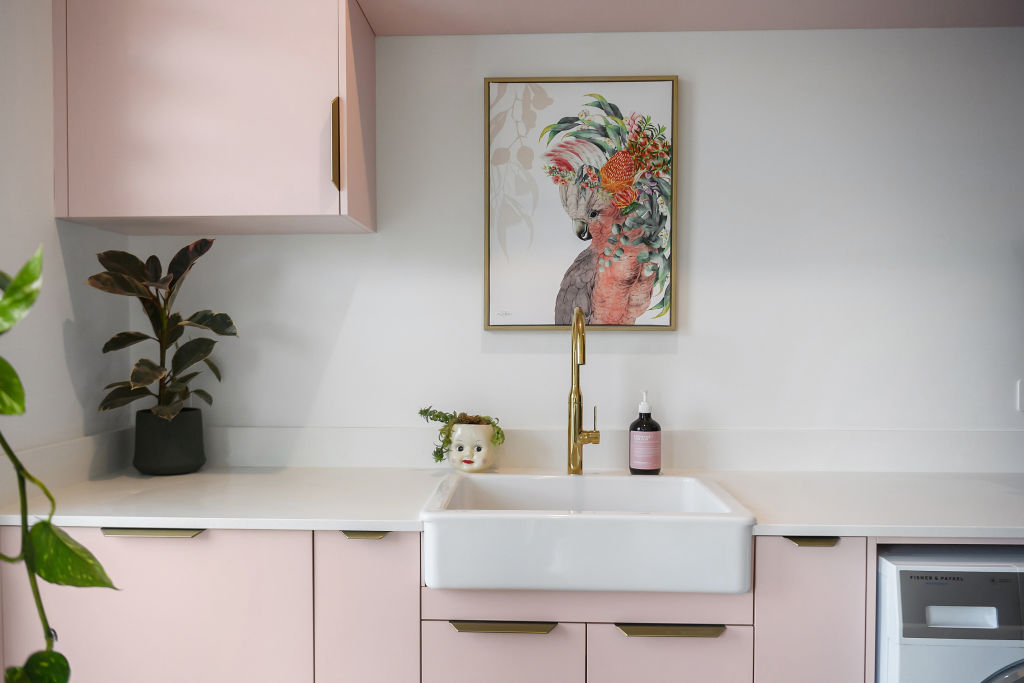
“The current owners custom-built this as their dream home, with a view to capturing the aspect and amenity and the natural light. And it’s a unique offering where everything has been painstakingly crafted. Even all the stonework was handcrafted on site,” he says.
“It is one of those homes that is just absolutely spectacular, and even better in real life – the photos don’t do it justice.”
Moss Vale
Price guide: $2.5 million-$2.7 million
Private sale
Agent: The Agency Southern Highlands, Ben Olofsen 0419 019 423
We recommend
We thought you might like
States
Capital Cities
Capital Cities - Rentals
Popular Areas
Allhomes
More
