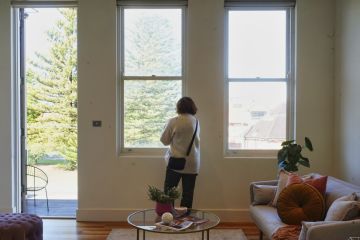"Really unusual": luxe Canberra penthouse listed for sale
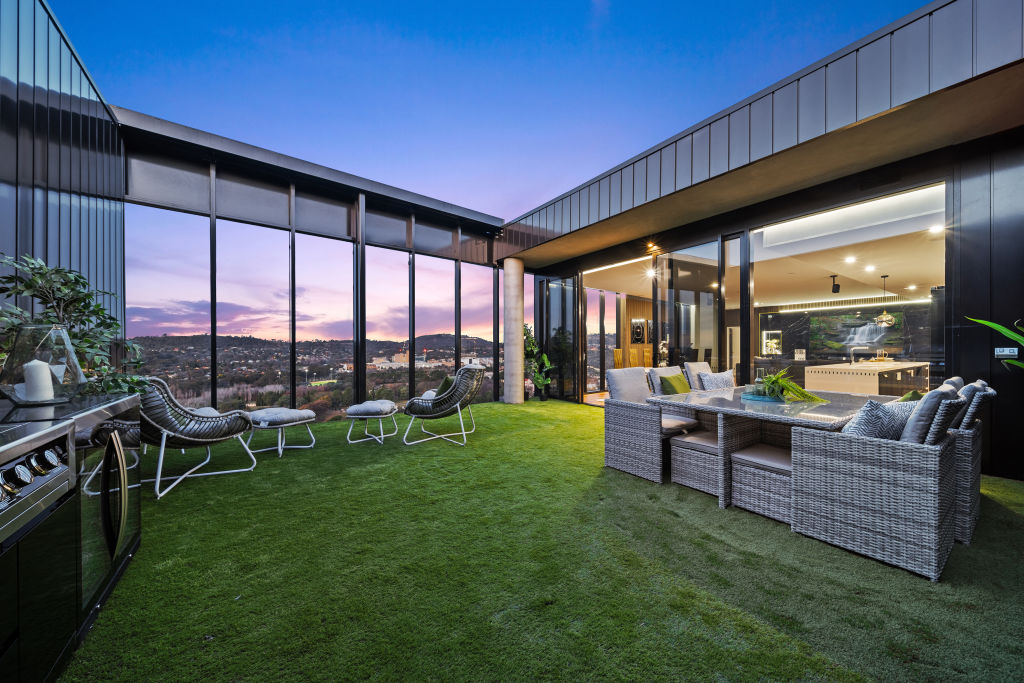
With three bedrooms – two with their own en suites – plus two separate living areas, two al fresco spaces and a triple lock-up garage, there’s no doubt this Phillip property has plenty to offer those looking for a bit of space.
But what’s surprising is you won’t find the home sitting on a spacious suburban block. Instead, you’ll find it perched proudly on level 25 of Phillip’s Grand Central Towers.
The apartment at 2501/15 Bowes Street is the building’s ultimate penthouse, with almost 300 square metres of living space, and sprawling views.
The floor plan beautifully segregates the bedrooms down one end and the living areas up the other.
The spacious main bedroom has a walk-in wardrobe, an en suite with a free-standing bath and double vanity, and a study nook. Bedroom two also has an ensuite and can double as another main, while bedroom three boasts yet another walk-in-robe.
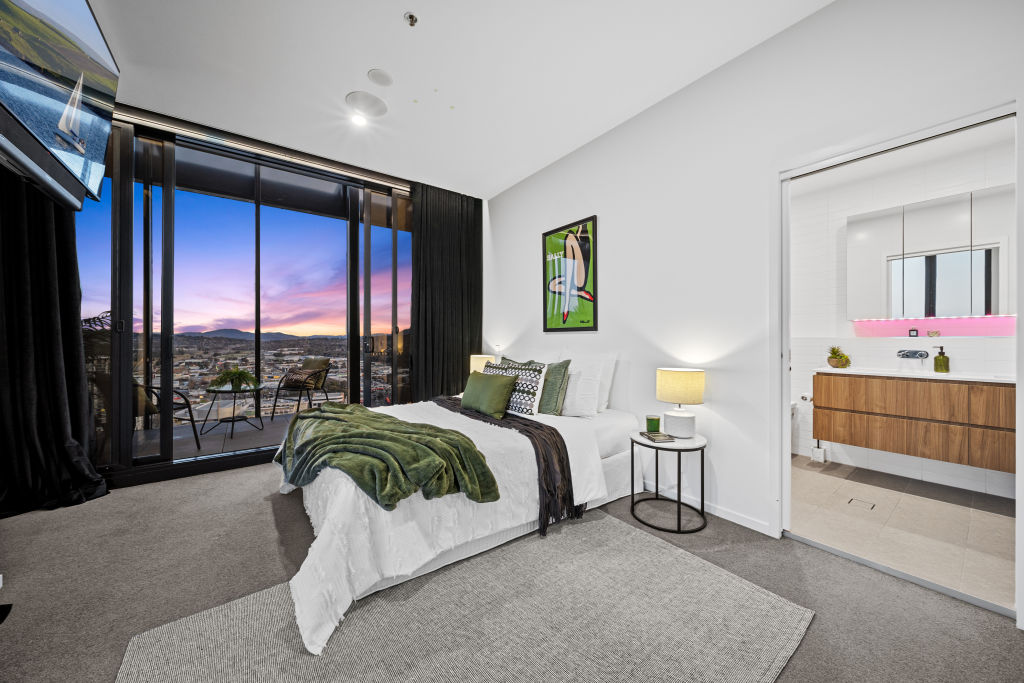
The three bathrooms feature floor-to-ceiling tiles and wall-mounted vanities.
From all three bedrooms, you can step outside to a long balcony that stretches the width of the apartment.
Tucked alongside the bedrooms is a European laundry, and there is another study nook at the front door.
The dining area has expansive timber-style flooring, which stretches into the main living room, and substantial panoramic picture-frame windows with stunning views.
Alongside it in the gourmet kitchen, you’ll find oodles of bench space and storage space, touches of marble, and a mirrored splashback to reflect the views.
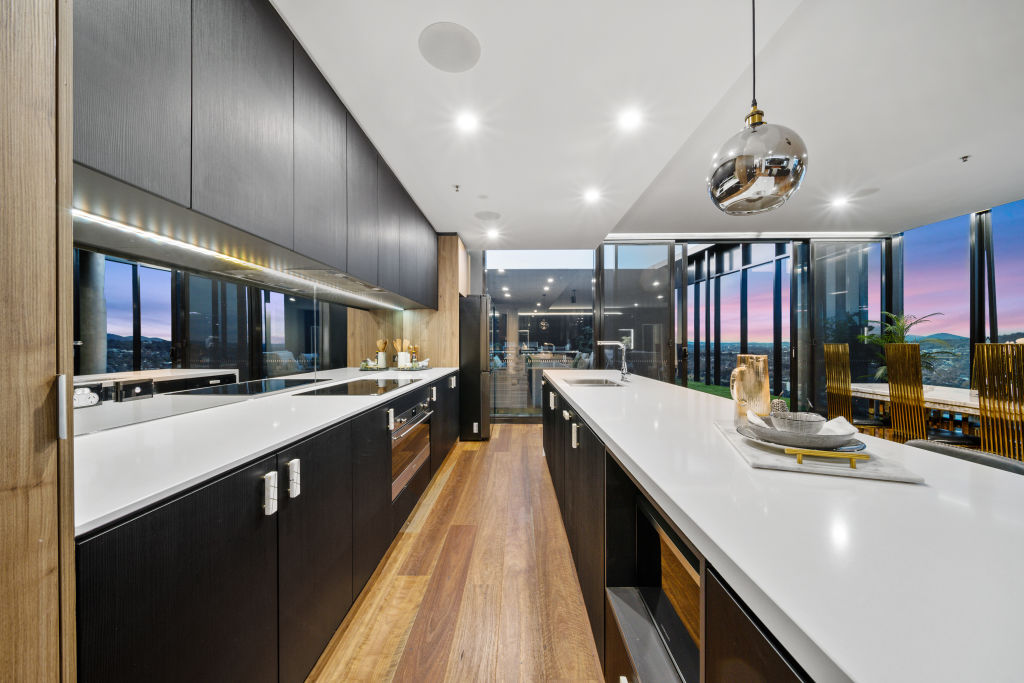
Then there’s also the second formal lounge area, which can be opened up to extend the living spaces or segregated privately, making it a cosy spot to relax after work with a glass of wine or whisky.
Making life extra comfortable are touches like Sonos surround sound, smart lighting and curtains.
While apartment living usually means downsizing for some, this one has ample room – including lots of storage space – so you can live large.
There’s also plenty of room for all of your favourite things. For the current owners, that means displaying a prized motorbike between the living and dining area.
In the basement, the penthouse’s triple-car garage is a lock-up for added security and is close to the lift for ease of access.
It’s only the second time this penthouse has been available for sale – the building itself is just 18 months old – and selling agent Steve Thomas from Edge Real Estate said it’s quite a rare offering.
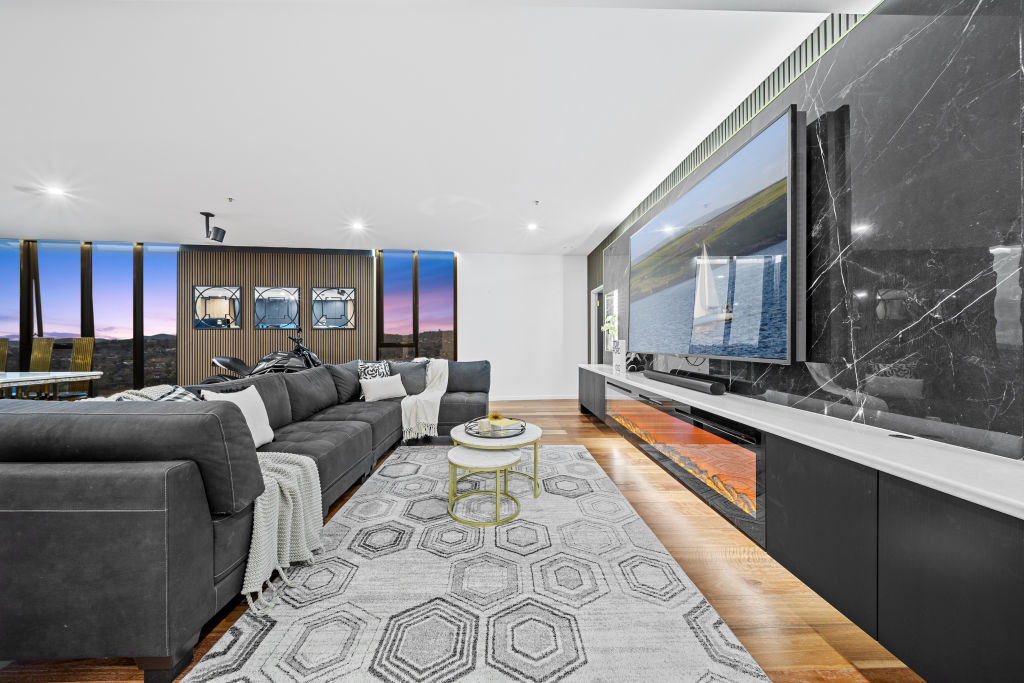
“It’s the biggest penthouse in the building, with the largest living space, plus two outdoor spaces,” he said.
“Of the three bedrooms, two of them are masters with their own en suites, which is quite unusual.
“Plus you’ve got another full-sized bathroom. Then there’s the oversized lockable garage.
“It’s quite rare to get this much space for an apartment. With the balconies and the garage, it’s around 350 square metres of space.”
The penthouse’s real jewel is the 45-square-metre al fresco entertaining area sitting off the dining area, which has an integrated outdoor kitchen with a barbecue, sink and fridges.
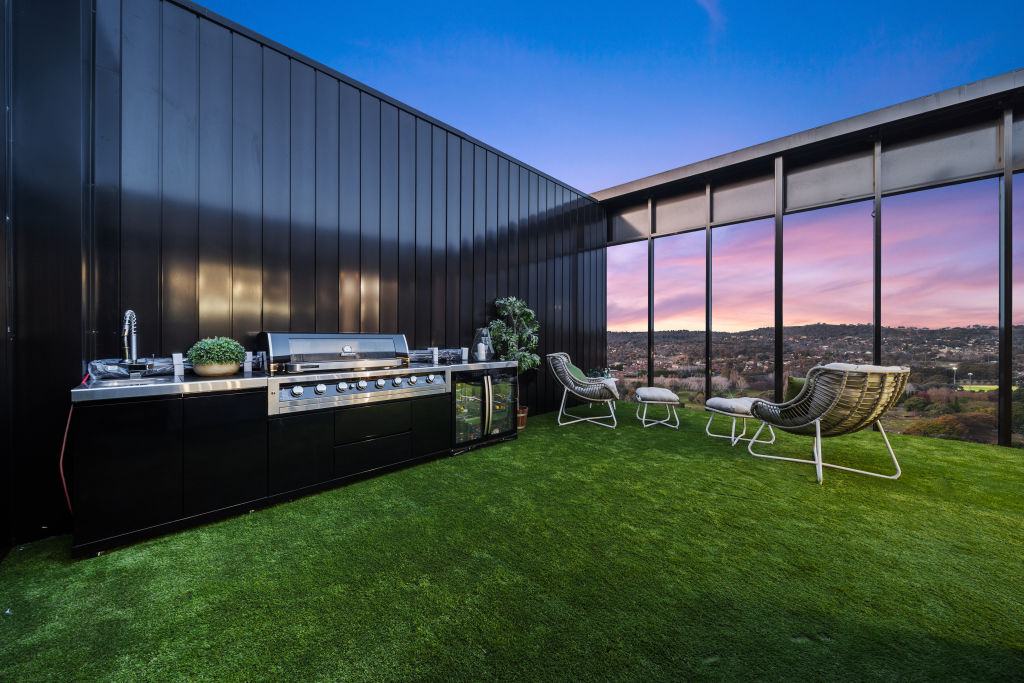
Here you can take some time out to relax or entertain guests while you all lap up the impressive outlook.
It’s open air so you can enjoy the sunshine, but wrapped in glass to help protect you from the elements.
The apartment’s internal contemporary design includes timber accents and marble-style walls, but the real visual feature is those views, which stretch 180 degrees across Canberra.
“The penthouse is located on the east side of the building,” Thomas said. “What that means is it is the only penthouse that’s got north, east and south views.
“With that al fresco area on the north, you get all the northern and eastern sun, but you also get views back towards Mount Taylor, because it’s on that south-east corner, which is really unusual.”
Grand Central Towers, which was completed in early 2022, also boasts a range of shared amenities, including a gym, an infinity swimming pool, a tranquil rooftop retreat with a reflection pond, a car-wash bay, and private function areas including a dining room, lounge and library.
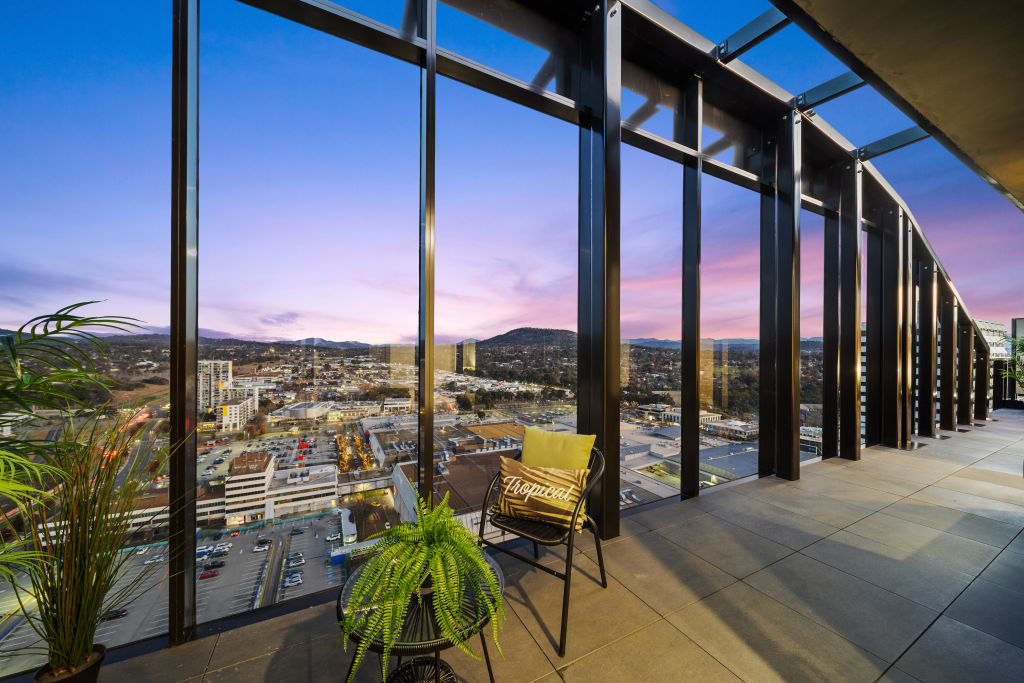
It sits right in the thick of things in the developing Woden Town Centre, near a future light rail station and only a few minutes from the restaurants and bars of nearby Bradley Street, plus Westfield Woden.
So when you do leave the building, you can leave the car at home.
Despite plenty of upcoming development in the Woden Town Centre, those views aren’t going anywhere anytime soon.
“The planned buildings around you are not 25 storeys,” Thomas said. “So the views that you’ve got in that location with that eastern aspect will remain unchanged.”
Price guide: $2.1 million+
Private sale
We recommend
States
Capital Cities
Capital Cities - Rentals
Popular Areas
Allhomes
More







