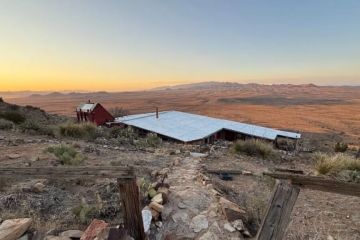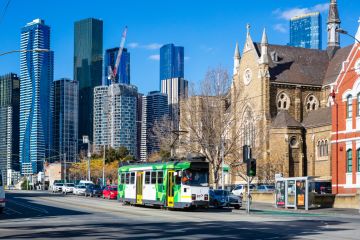Room to move: Are Canberran buyers searching for bigger homes?
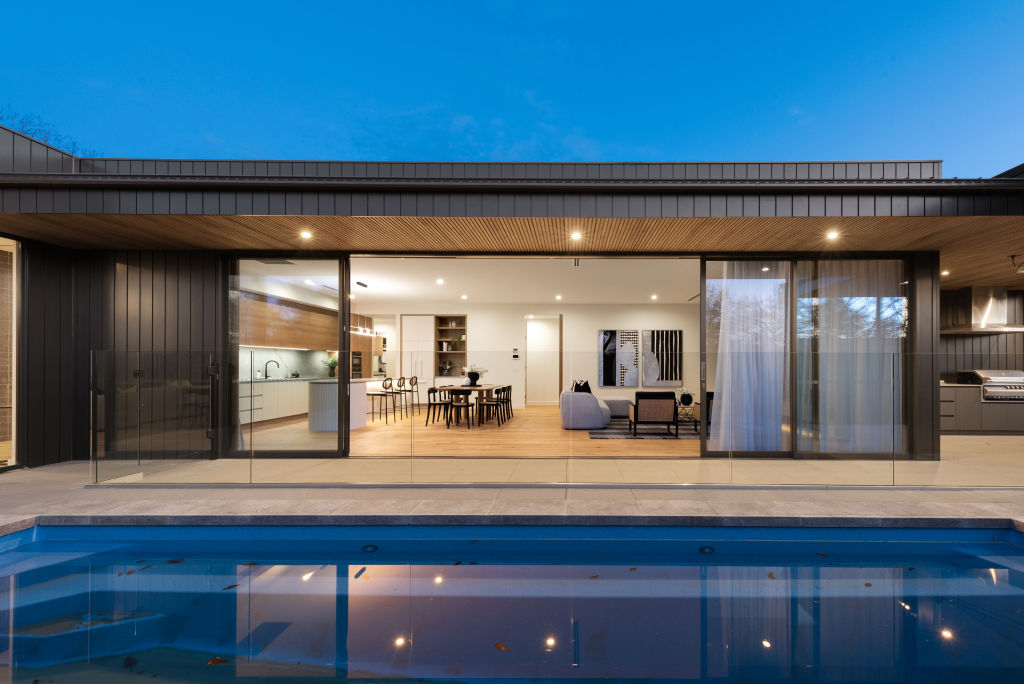
Big-floor-plan homes are increasingly in demand as COVID-19 sees buyers put a higher premium on space to work from home and outdoor living.
Josh Morrissey of HIVE Property says the pandemic hit a reset button for many buyers.
“I think it made them really think about their lifestyles and how they might adapt,” he says.
“And the availability of really affordable finance has opened many new possibilities.”
Morrissey says buyers are considering location and footprint upgrades – better addresses and more living space.
“They can now consider more central locations that may be closer to employment,” he says.
“And work and schooling from home have also increased the need for more space.”
Morrissey says buyers want spaces that bring a family together – inside and out – and provide for individual privacy when needed.
Tim Burke of Luton Properties Weston Creek and Molonglo Valley says additional space has been on the minds of buyers since the pandemic first began.
“They are certainly keen to see what’s on the market before considering the process of another option, like a new build,” he says.
“Those looking for a bigger footprint have usually built strong equity and – with interest rates at an all-time low – can upgrade in space and location.”
Burke says aside from multipurpose rooms for work-from-home, study or rumpus, the outdoor area has a new importance.
“We’re spending more time at home, and people are looking to customise outdoor spaces into viable year-round living options,” he says.
- Reset: The pandemic has given buyers an opportunity to reconsider and recalibrate their needs in terms of how they want to live and what that translates into in terms of location and space.
- Rates: Ongoing and extremely low interest rates have opened possibilities for families to upgrade the family home to aspirational locations and to increase its footprint for more room to meet new needs.
- Resort: Top of the buyer priorities are room for work and school-from-home needs, but – with families spending more time at home – it needs to be both a resort and a refuge.
Check out our top pick of homes on the market:
Red Hill
Here’s a brand-new Red Hill residence that delivers a clever floor plan with multiple living areas and plenty of room for a growing family.
The Paul Tilse design delivers 280 square metres of living on a 750-square-metre block – and does it with bags of style.
A clever architectural illusion distinguishes the facade of the home through the incorporation of custom aluminium cladding. This treatment extends to the garage door and, visually, makes it disappear.
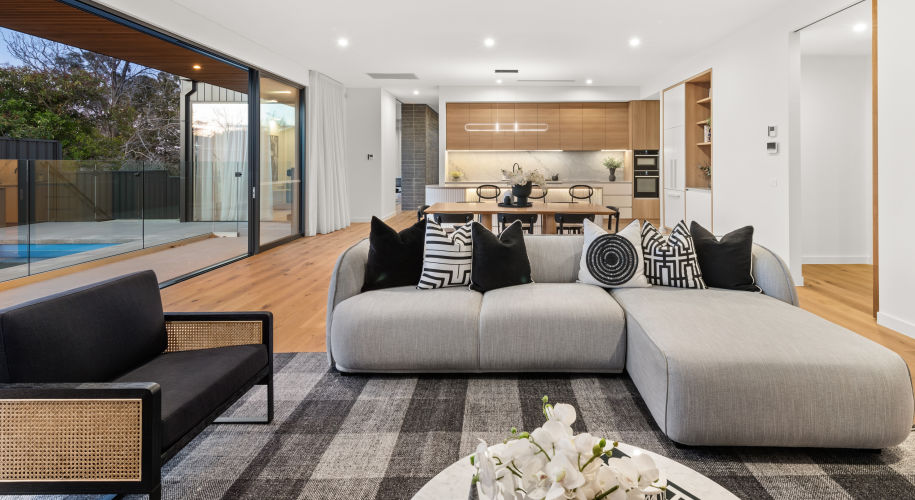
Interior highlights include engineered American oak floors, three-metre-high ceilings and custom timber features throughout.
A bedroom (perhaps for a guest), bathroom, study nook and a formal lounge are at the front of the home, providing a welcome adult refuge.
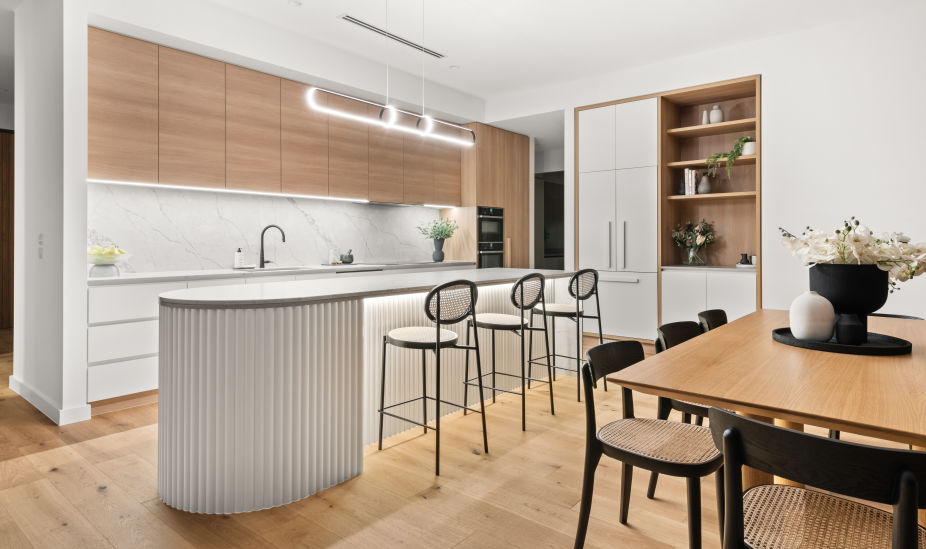
The central open-plan living area delivers the drama and is a showcase of impressive fixtures and fittings, including Talostone curved stone benchtop, custom joinery and a butler’s pantry.
Appliances include an integrated fridge and dishwasher, NEFF induction stove and a pyrolytic and combination oven.
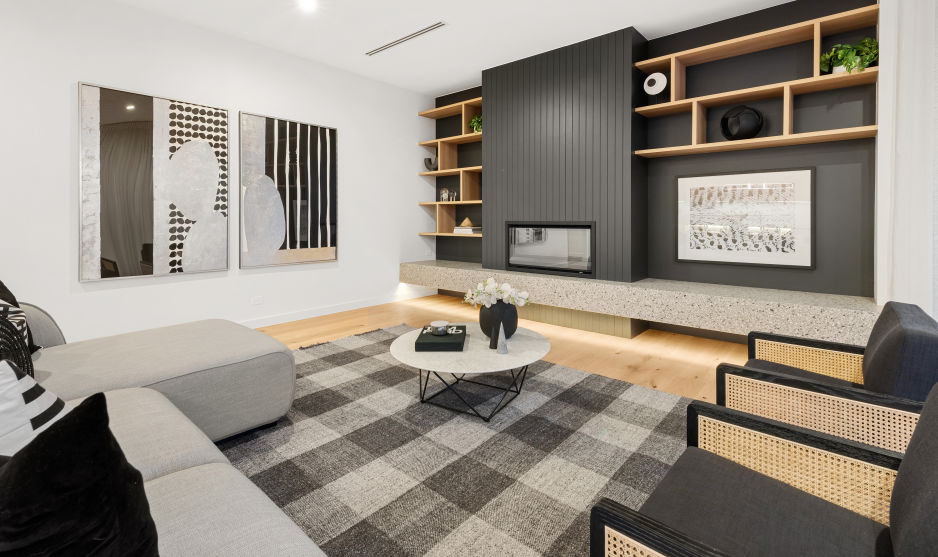
The spacious living area is highlighted by a built-in gas fireplace and shadow-lit Fibonacci terrazzo feature wall.
The oversized main bedroom includes a generous custom-fitted walk-in wardrobe and an en suite with a walk-in shower and free-standing bath.
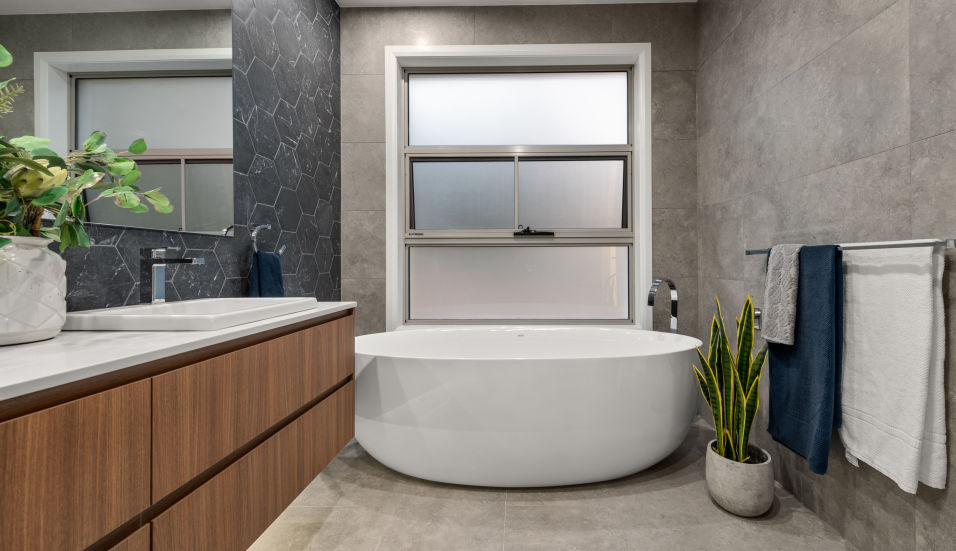
Outdoors is highlighted by a heated pool and a timber-lined al fresco area with kitchen and heating.
There’s a 45-square-metre double garage with epoxy flooring, a wine fridge and storage.
Extras include a digital surveillance system.

Price guide: $3 million +
Auction: 9am, September 25
Agent: HIVE Property, Josh Morrissey 0437 799 234
Or try these:
O’Malley
Price guide: $2.5 million +
Auction: 4pm, September 25
Agent: Bastion Property Group, Theo Koutsikamanis 0431 543 649
Taylor
Price guide: $900,000 +
Auction: 12:30pm, September 25
Agent: Canberry Properties, Matthew Kocic 0432 146 159
Weston
Auction: 10am, September 25
Agent: HIVE Property, Josh Morrissey 0437 799 234
We recommend
States
Capital Cities
Capital Cities - Rentals
Popular Areas
Allhomes
More

