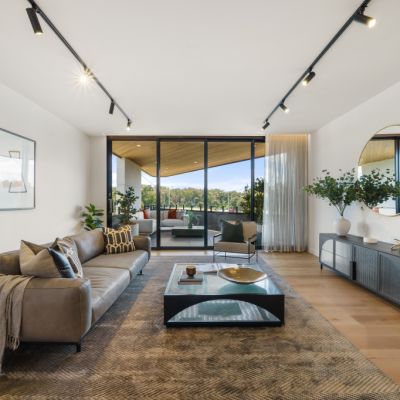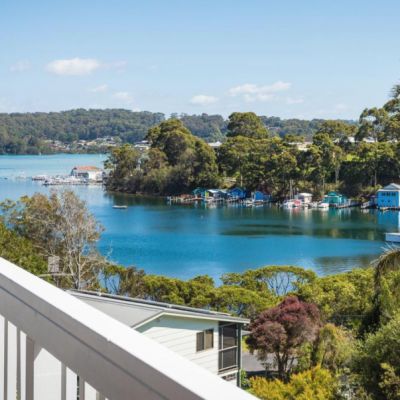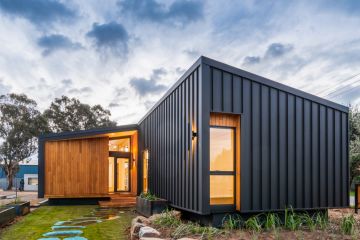Rural and rugged: The Burra home where you can escape it all
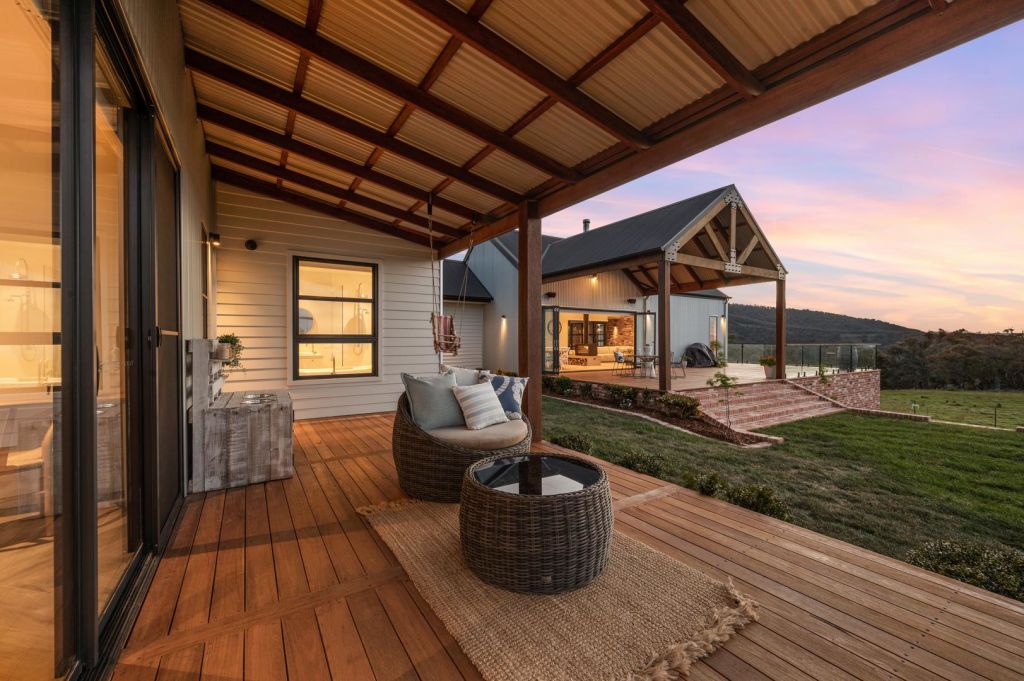
There is no doubt escapes to the country have been increasing over the lifetime of the pandemic as soaring property prices and the option of working from home have opened up new lifestyle possibilities.
And if you’re seeking the best of what a country lifestyle can offer, then this proposition in Burra will satisfy every need you’d thought of – and a few more you hadn’t.
It has, in fact, two residences, sitting on more than 21 hectares of pasture. One is a luxury homestead, built last year, while the other is the property’s original home – perfect for an intergenerational family or maybe as an Airbnb. All of this is just 40 minutes from Canberra airport.
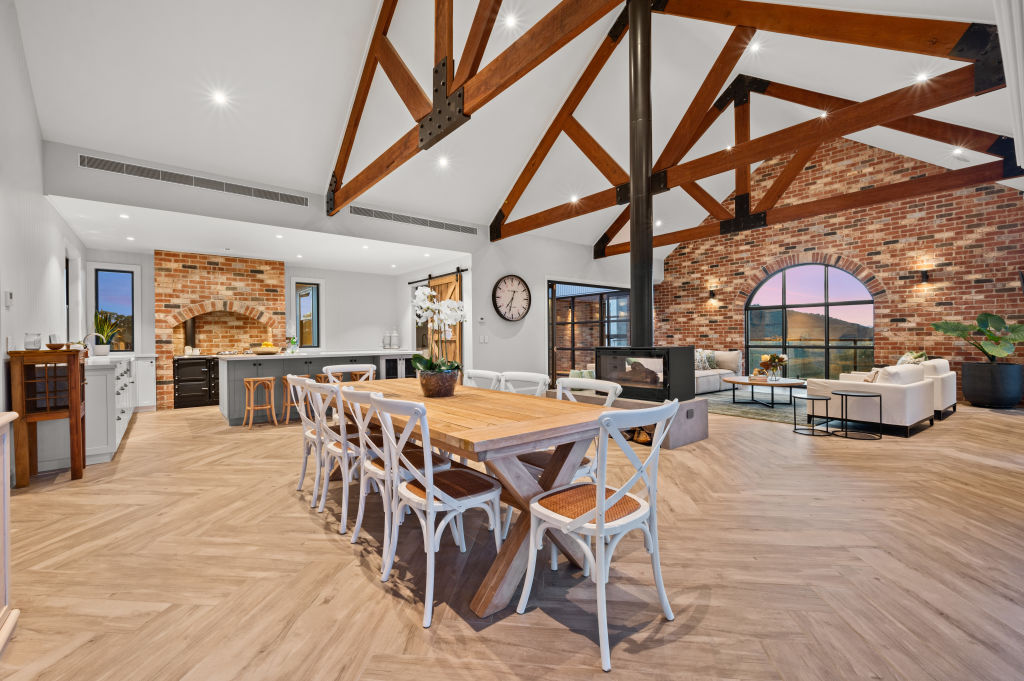
The main home may well be “best in class” in the region and beyond. It’s certainly drawing the attention of buyers from the cities and even the Southern Highlands, according to the agent, Samantha Granter of Belle Property Canberra.
“It has a strong appeal as it is a truly luxurious home that allows you to get away from it all, but still be close enough to access necessary services and amenities,” she says.
“And it represents tremendous value for money for those who have enjoyed incredible price growth in their own homes.”
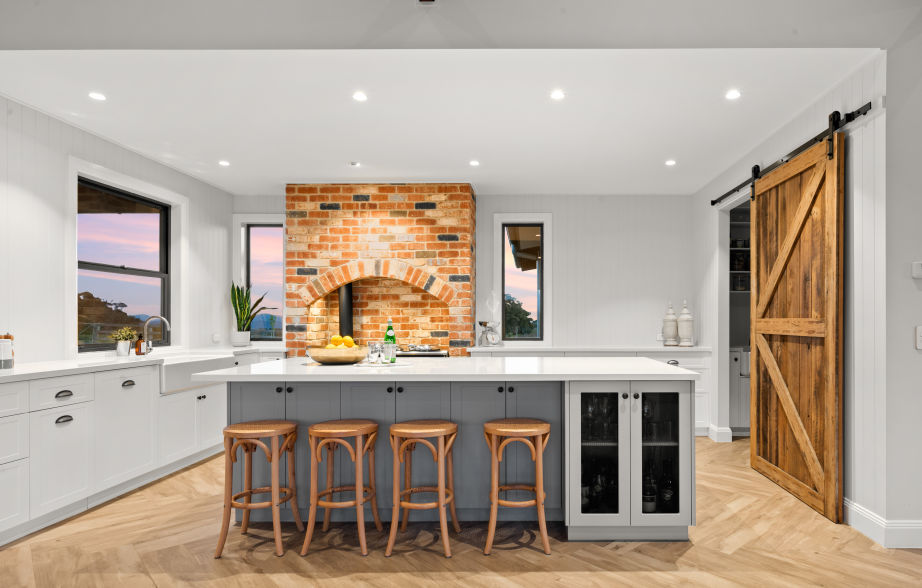
The main residence offers some 380 square metres of living and is surrounded by around 200 square metres of decking and al fresco areas. Then there are 70 square metres of garaging.
Inside, there are five generous bedrooms, a mudroom, home theatre, rumpus and study nook.
“The owners lived on the property for several years while they planned this home,” Granter says. “It has been extremely well thought through in terms of design and practicality. It draws on the best of country living and reinterprets it to meet contemporary needs.”
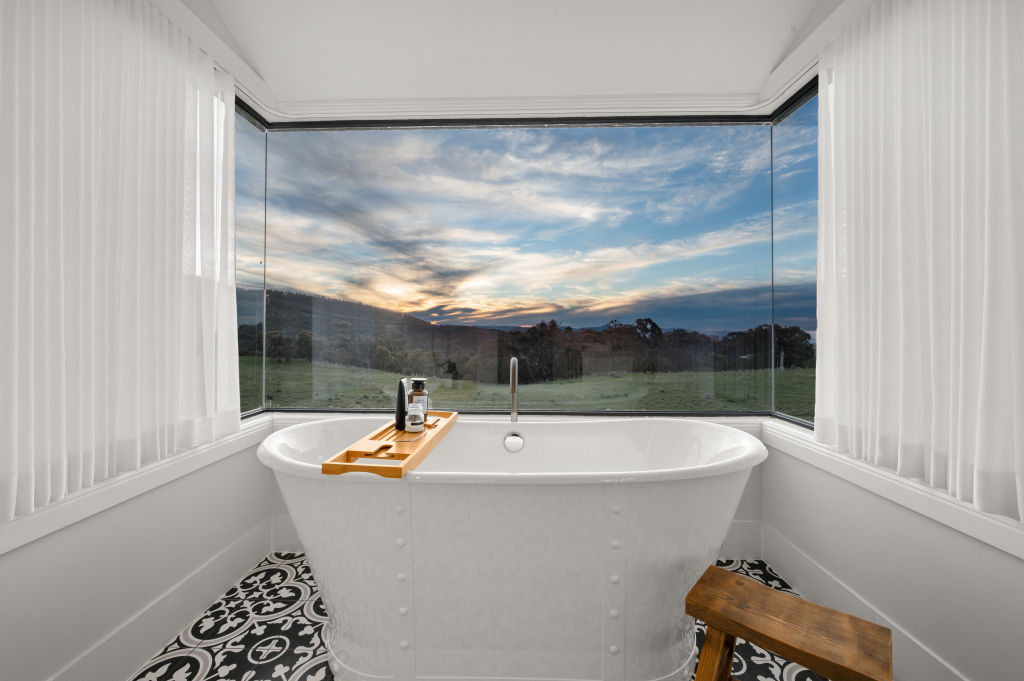
The architectural style conjures visions of connected barn conversions. The home has two wings balanced by an entry foyer. Within one wing are the main living areas and the main suite; in the other are the balance of the bedrooms and that rumpus and home theatre.
Striking features include soaring, raked ceilings with timber trusses and exposed brick highlights. Bespoke inclusions include a herringbone timber flooring system over in-slab heating, arched feature windows, an atrium, double glazing throughout and a two-way open fireplace.
The open-plan kitchen-living-dining area is as big as an airport lounge. The kitchen is built around the showstopper: a muscular, black Esse cooktop and oven.
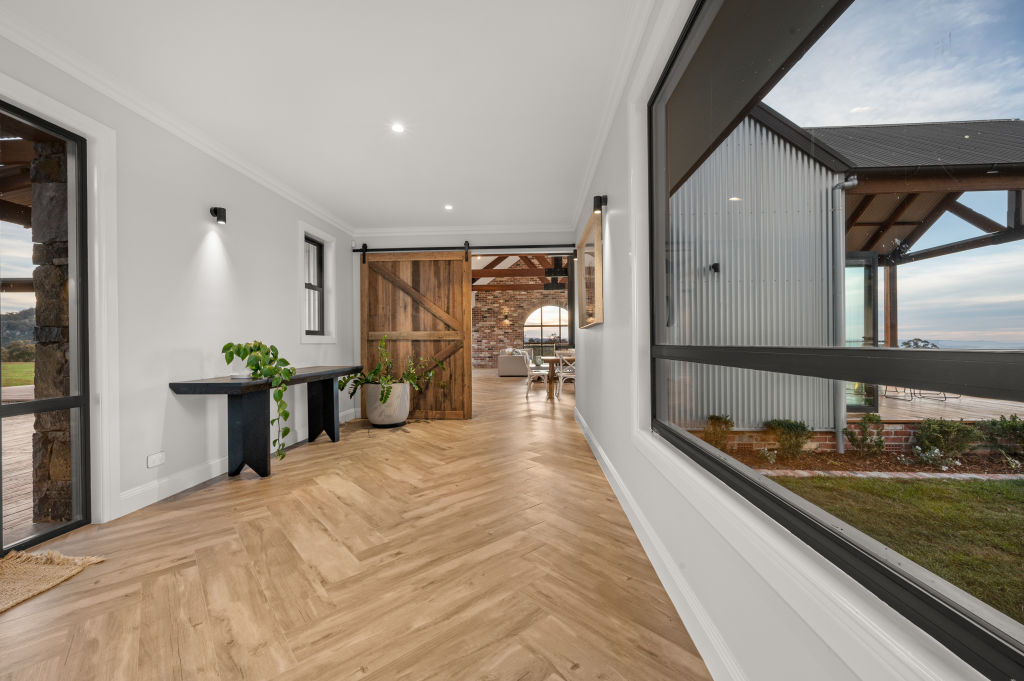
The stone island benchtop could double as a runway, with enough storage space under to pack away several lifetimes. And if that’s not enough, there’s a butler’s pantry.
The main suite is big, with access to the exterior decks. There’s a spacious walk-in wardrobe and an en suite with a freestanding bath positioned alongside a picture window with spectacular views. There’s also a freestanding bath in the main bathroom that services the balance of the bedrooms.
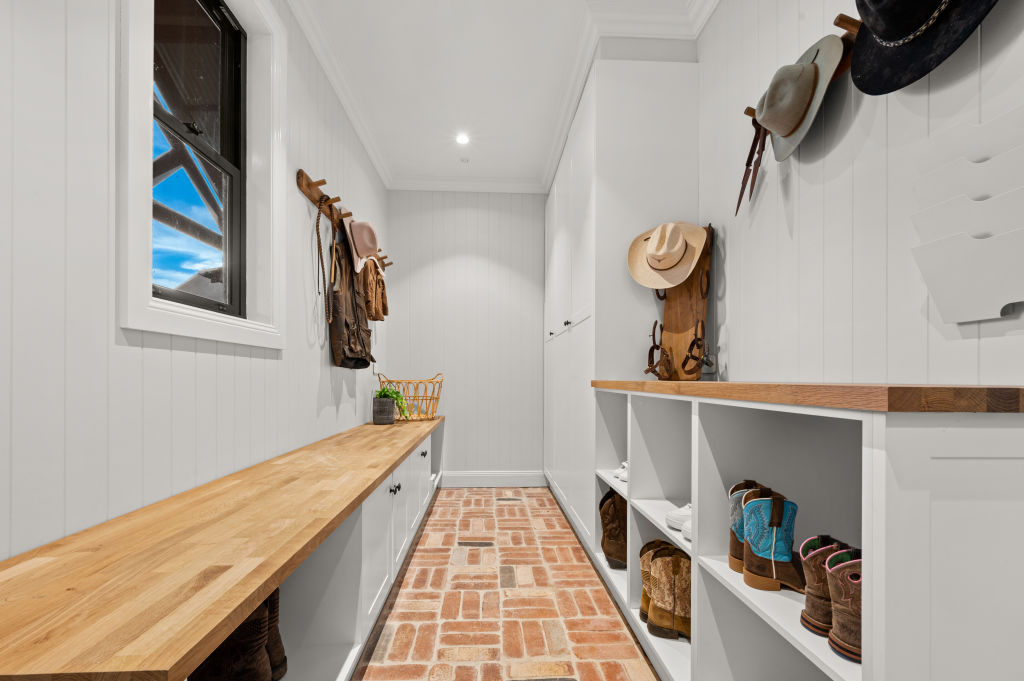
The second dwelling offers three bedrooms – perfect for guests or as a short-term rental.
The property includes new fencing, two dams, other farming infrastructure and several outbuildings.
Burra
Price guide: $2.6 million +
Expressions of Interest
Agent: Belle Property Canberra, Samantha Granter 0402 507 902
We recommend
States
Capital Cities
Capital Cities - Rentals
Popular Areas
Allhomes
More
