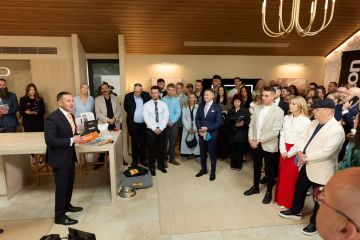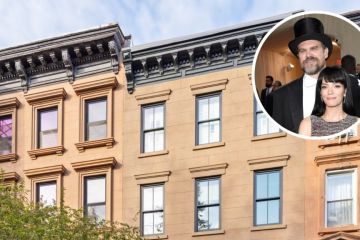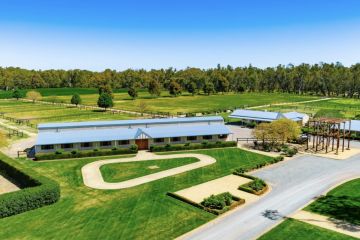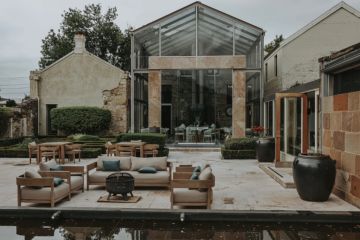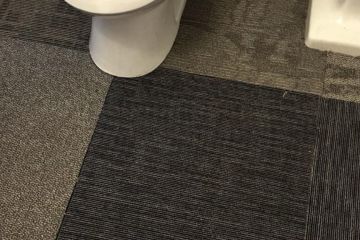Shining a light on the feature that Canberra buyers love
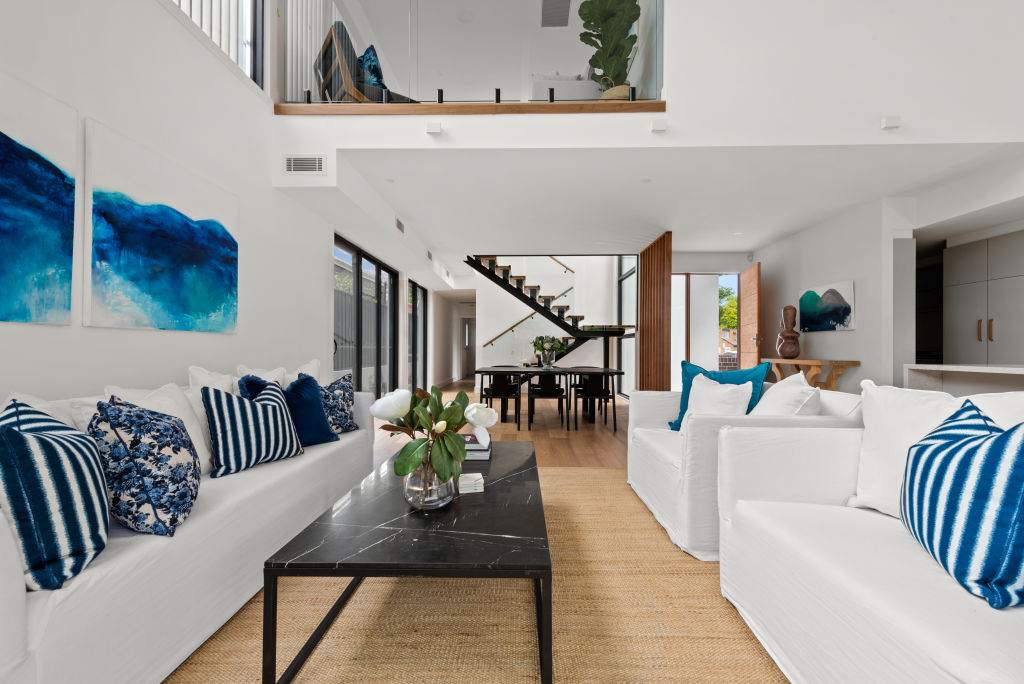
Buyers are drawn to homes that enjoy an abundance of light, like moths to a flame, but what is it about a bright dwelling that can make or break a home sale?
The answer is simple – and complex.
At a basic psychological level, human beings are hard-wired to prefer light. In cave-dwelling times it would herald the changing of seasons and re-engagement with the wider world as days became longer and brighter.
Light also has an impact on psychological health – people can become more gloomy during the winter months, but sunny days are usually able to put smiles back on faces.
Terry Ring of Architects Ring & Associates says the introduction of light into a building is a fundamental design principle.
“It’s one of the first elements we look at: how we can maximise the light through a variety of approaches like orientation to benefit the building from, particularly, northern light,” he says.
“We’re also looking to emphasise space, and the introduction of features like double voids really draw in light and increase that feeling.”
The movement of the sun during the day also changes within a building, creating delightful shadow plays that deliver further visual interest.
Ring says architects are also mindful of the need to enhance a connection with the outdoors and to encourage natural ventilation.
“That’s where windows, glass doors and skylights make their contribution,” he says.
“The considered placement of these elements brighten a home and deliver extra levels of comfort, enjoyment and privacy.”
- Interaction: Spaces filled with natural light feel more expansive and more comfortable. Light is a means by which we interact with a space and it draws our attention to textures, colours and forms.
- Wellbeing: A home filled with light is more likely to engender positive feelings. Studies have suggested that natural light can help alleviate levels of stress and agitation and contribute to positive wellbeing.
- Cost savings: Windows draw in natural light, cost nothing to run and light internal spaces far more effectively than artificial options. Glazing with thermal properties can also help heat a home.
Check out our top light-filled homes on the market:
Garran
This brand-new Garran residence presents from the street as a series of interconnected squares and rectangles.
But the thinking that’s gone on to present the exterior of the box could be said to have been eclipsed by what has gone on inside of it.
First, the high-level info: this two-storey, four-bedroom home delivers about 194 square metres of living space and sits on its own title of 416 square metres.
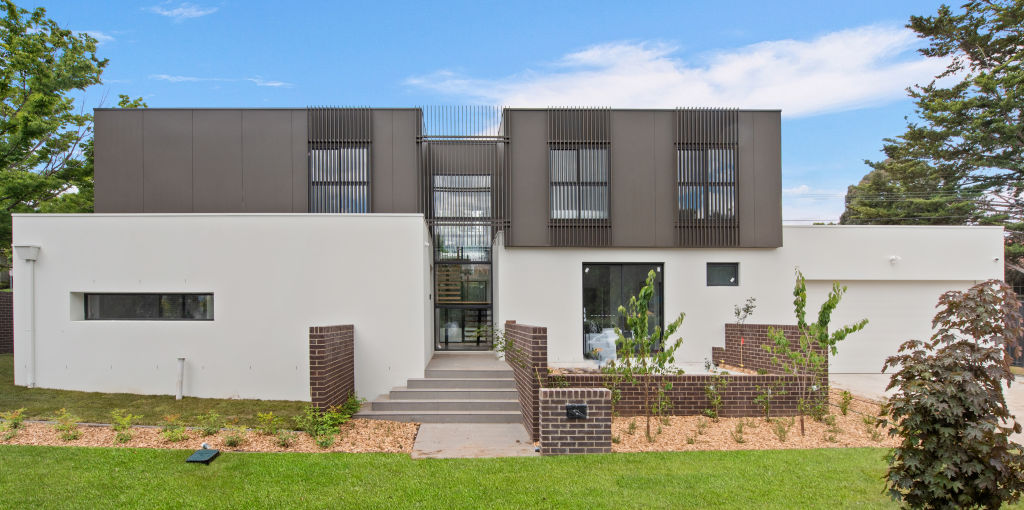
Inside, the motif is light, light and even more light. It’s drawn into the home through features such as soaring voids, that also enhance the sense of space, and a kitchen window splashback that draws in the garden.
Other features include timber flooring in passages and main living areas, a bespoke steel-spine staircase, custom timber features and double-glazed windows.
The ground floor houses the open-plan kitchen-dining and family room space and a feature that will appeal to both parents and downsizers: a main suite with en suite, walk-in wardrobe and private courtyard.
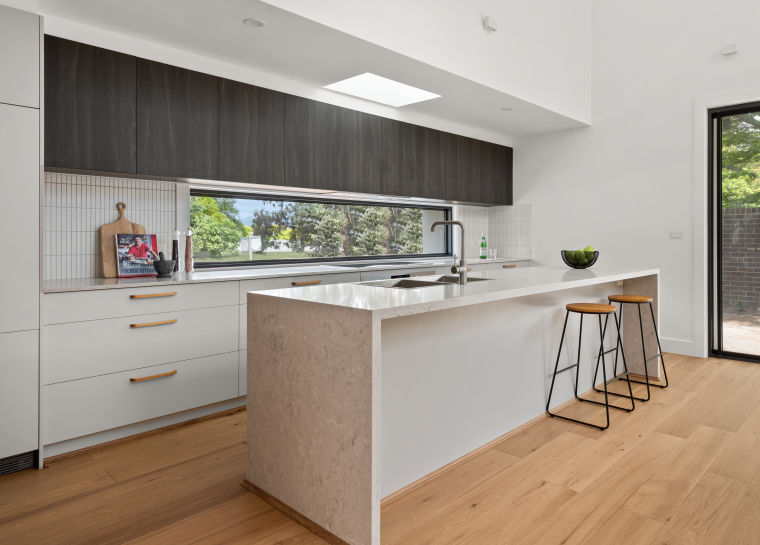
The gourmet kitchen sparkles in white with an island benchtop and breakfast bar, brand-name appliances and a generous walk-in-pantry.
The rest of the bedrooms are upstairs. All feature built-in wardrobes and share the main bathroom and a second living area.
There’s a double garage with internal access. The home is just a five-minute drive to local shops, schools and the Canberra hospital.
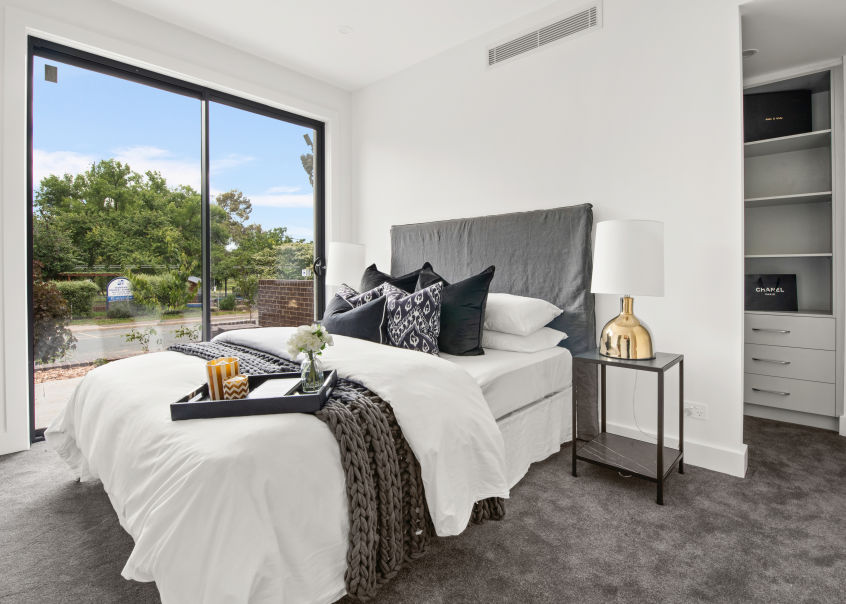
Price guide: $1.95 million +
Private sale
Agent: HIVE Property, Matt Shipard 0408 218 179
Or try these:
Mawson
Price guide: $1.6 million +
Auction: 3:30pm, March 19
Agent: Edge Dewi Radyanto, Dewi Radyanto 0451 940 603
Forde
Price guide: $1.6 million +
Auction: 10:15am, March 27
Agent: Stone Gungahlin, Jess Smith 0410 125 475
Queanbeyan
Price guide: $1.1 million-$1.15 million
Private sale
Agent: White Rhino Property Googong-Queanbeyan-Jerrabomberra, Gavin Van Zyl 0429 269 260
We recommend
We thought you might like
States
Capital Cities
Capital Cities - Rentals
Popular Areas
Allhomes
More
