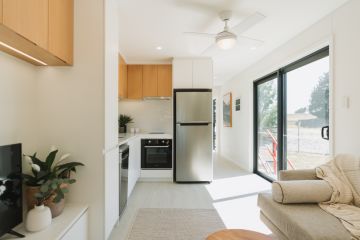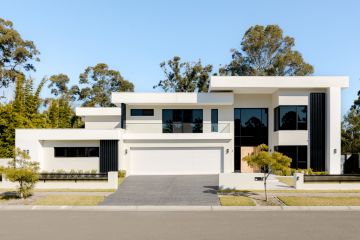Strathnairn set to welcome 10 new single-title terrace homes
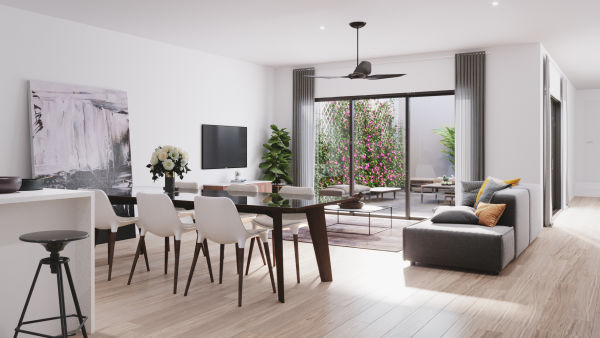
Space is something we all strive for; whether it’s space to entertain friends, space for the kids to play, space to get creative or simply space for time to yourself.
In Canberra, we are lucky enough to enjoy an abundance of space. It’s likely one of the core reasons why so many of us reside here in the first place, so it makes sense that “space” is the foundation of a development of terrace homes in Strathnairn.
Located at 126 Pro Hart Avenue are 10 single title terrace homes ranging from two bedrooms-plus-study to four bedrooms with two separate living areas.
“They say go big or go home – but at 126 Pro Hart Avenue, you can do both!” says agent Tony Barker of Crowthers.
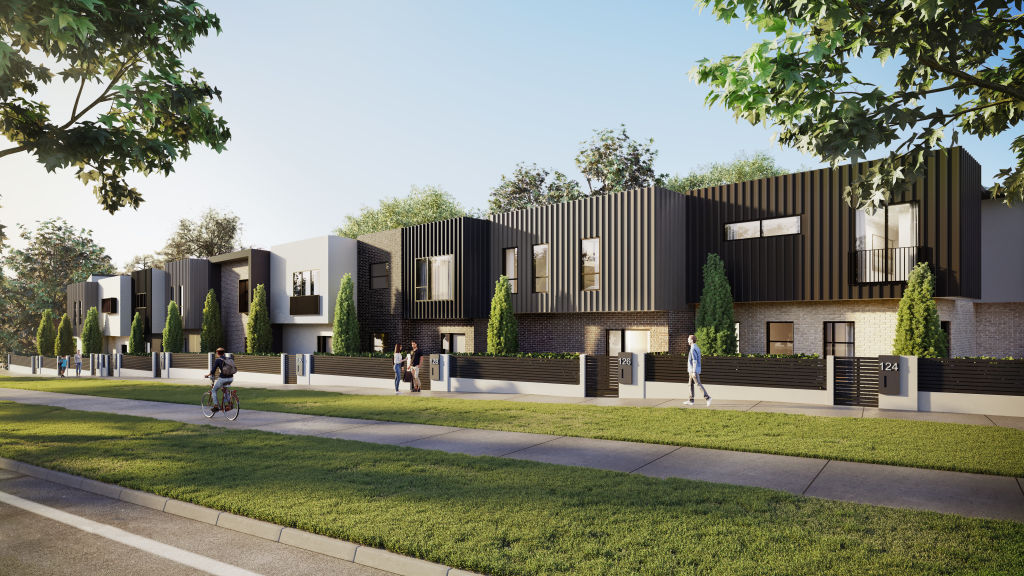
Functional floor plans are designed to maximise the internal living space, which ranges from 146 to a substantial 280 square metres.
“A fantastic open-plan living and dining leads through to a low-maintenance paved courtyard with internal access to your carport or two-car garage,” says Barker.
“Upstairs you’ll find two, three or four bedrooms depending on your choice of terrace home.”
With a wealth of space within reach, there are copious ways to make the best use of these homes.
Couples – whether they’re first-home buyers or downsizers – will appreciate the ability to retreat to their own separate spaces to indulge in some alone time, while still being able to come together in a shared living area at the end of a long day.
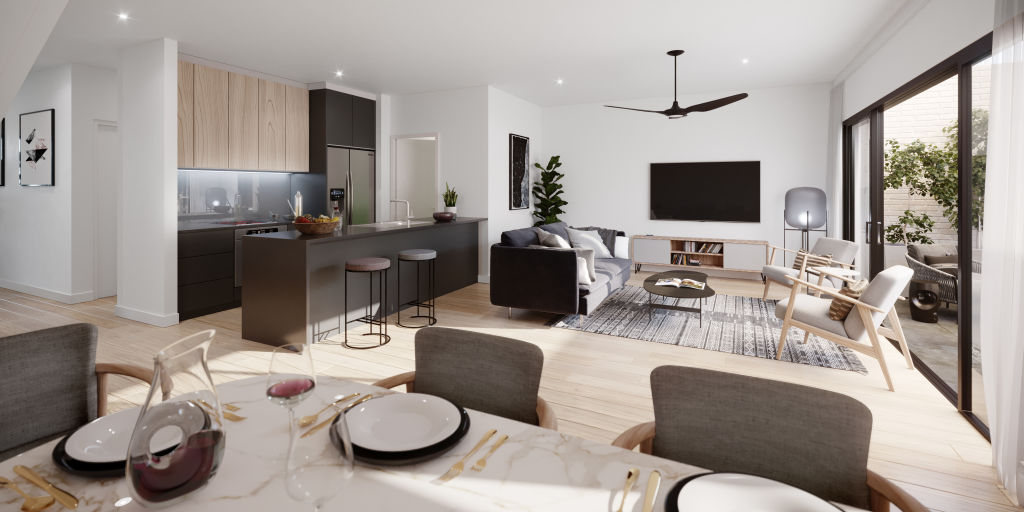
Families will love the homes with separate living areas. In an ideal world, it means there is a dedicated space for the kids’ toys and gaming consoles so that the second, more mature, living area can be reserved for the “good” furniture, indoor plants and perhaps a few books.
In reality, it might simply mean there won’t be any fights when the kids can’t agree on which movie to watch because there are two television rooms (and you’re stuck watching Frozen for the 100th time).
When it’s time to entertain friends (sans children) the kitchen and outdoor living areas will come to life. Think stone benchtops, tinted mirror splashbacks, a walk-in pantry, and Fisher and Paykel appliances in the kitchen, and a tranquil outdoor set-up for dining under the stars.
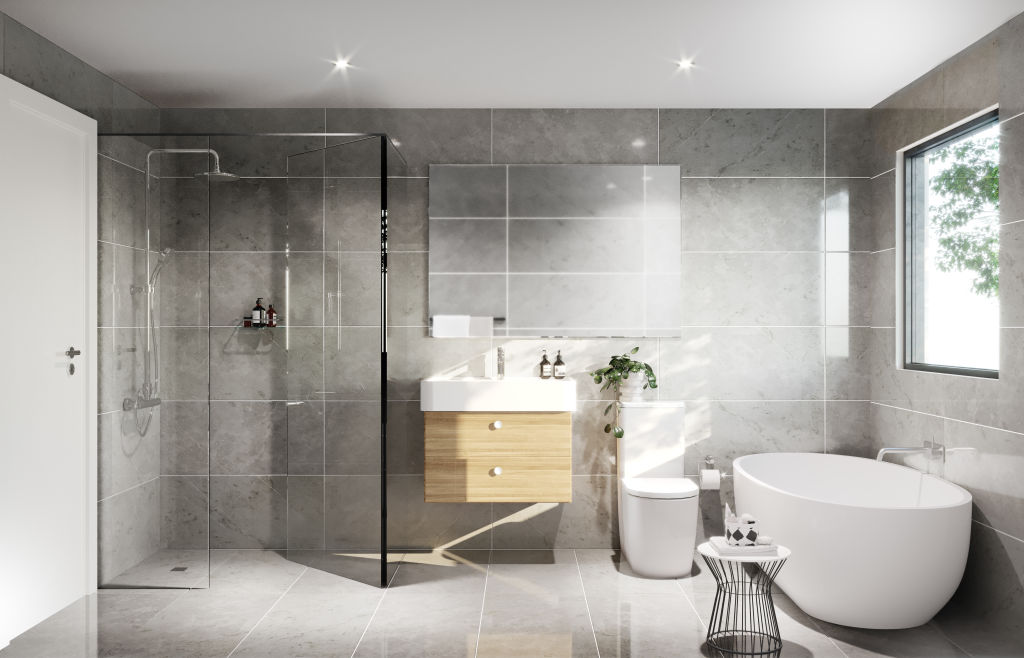
The homes are also just as stylish as they are functional with timber flooring featured throughout the living areas and Velux skylights allowing for a drenching of natural light.
“Externally, each home’s fascia differs to the next, so you can choose the one that’s right for you,” says Barker.
“There is a mixture of brick, Colorbond and glass to provide a modern look, alongside landscaped gardens which add to the already pleasing outlook.”
Expected competition is March 2020.
126 Pro Hart Avenue, Strathnairn
Price guide: $470,000 +
Agent: Crowthers, Tony Barker 0402 067 963
We recommend
We thought you might like
States
Capital Cities
Capital Cities - Rentals
Popular Areas
Allhomes
More
