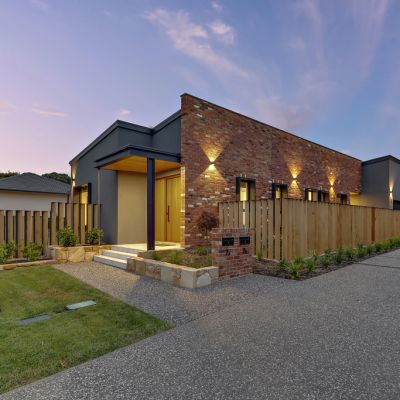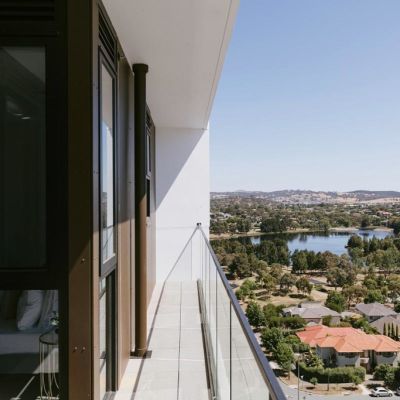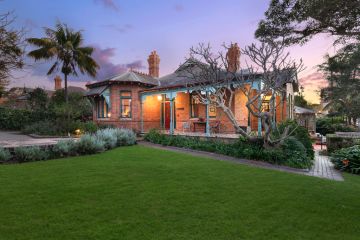'Styled to perfection': Newly built Weetangera home hits the market
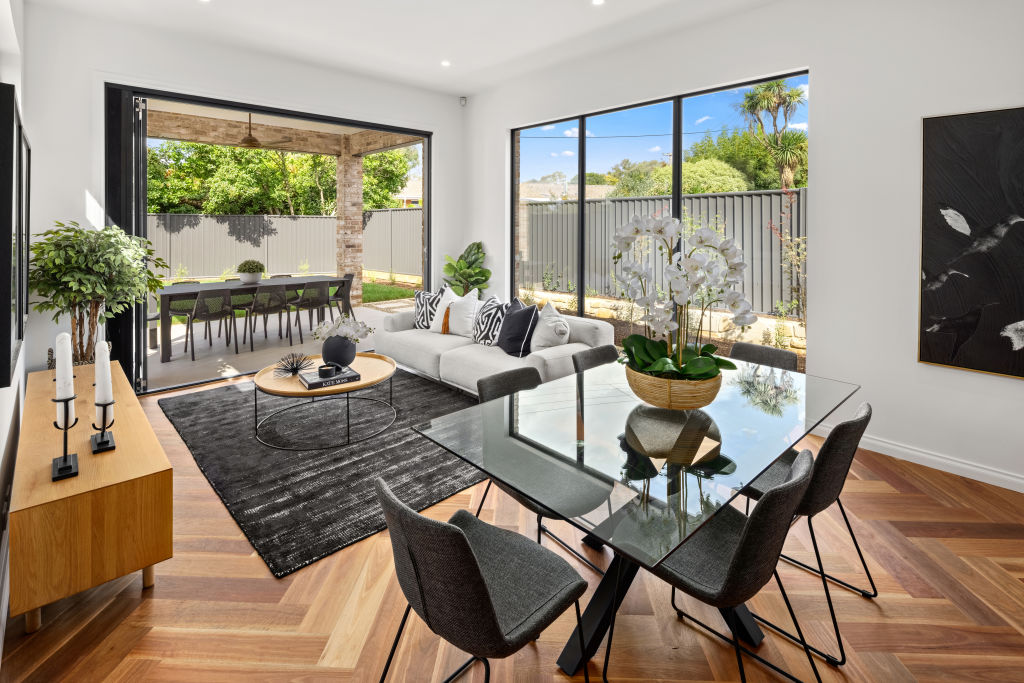
It’s the bricks that usually stop people in their tracks when they wander past 35B Gillespie Street, Weetangera.
Among a sea of Canberra reds and rendered exteriors, the charming reclaimed Italian San Selmo bricks make for an eye-catching and slightly rustic facade, with hues that transition from light to dark.
But the bricks weren’t the first choice for builder and developer team Tim Heaton and Kieran Roberts. The duo, who first met as kids at a playgroup in Garran, recently set up their own development company, Alpha Adventus.
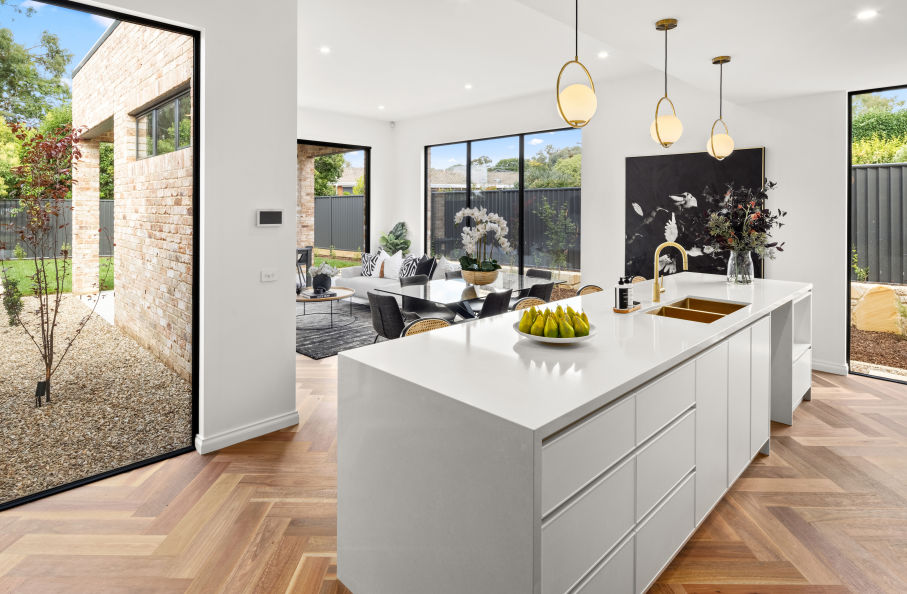
For their first project, they were quickly sold on this block in Weetangera — builder Tim, of Fine Form Building, was working on another house up the road when the cleared former Mr Fluffy block caught his eye.
They subdivided the block and set out to create two quality semi-detached homes with a focus on the finer details. Those details and the interior design were left up to Jess Heaton, Tim’s wife, and when she saw the commonly used bricks Tim and Kieran had originally chosen, she quickly stepped in and insisted on the reclaimed Italian version.
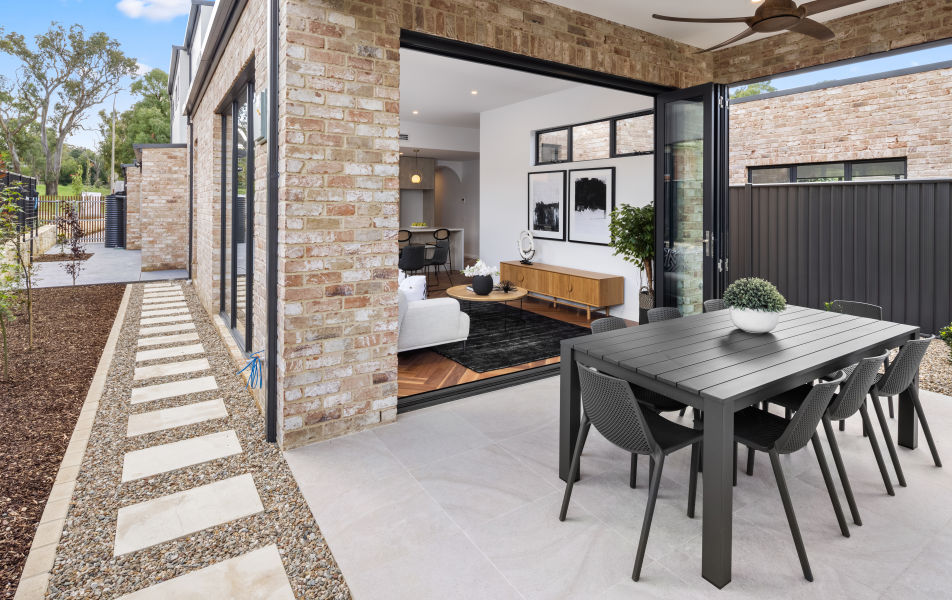
“Jess convinced us on those bricks first, and after all the comments on the brick from people just walking past, we thought let’s just ride this out,” says Tim.
Admiring those bricks from outside, you also catch a glimpse of the crystal chandelier hanging in the 5.5-metre void above the front entrance, which is an inkling that there’s something special hiding inside.
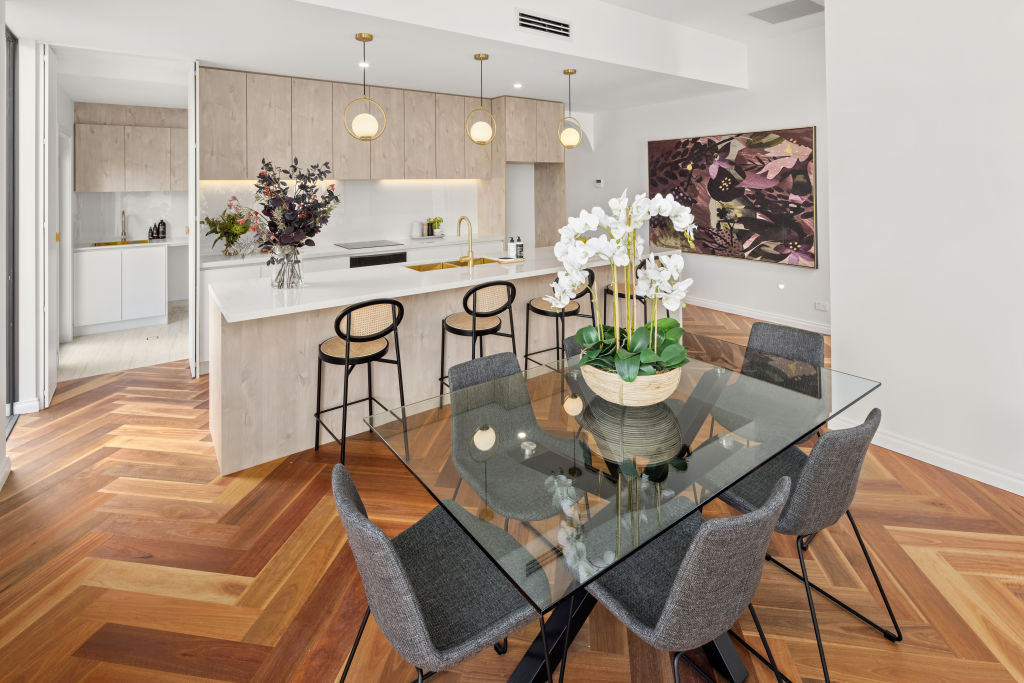
Right from the front door, you’re greeted by grandeur and glamour. A custom spotted gum staircase with open rises and a glass balustrade commands the entrance, leading up to three of the home’s four bedrooms and a second living area, while the main suite is tucked away on the ground floor.
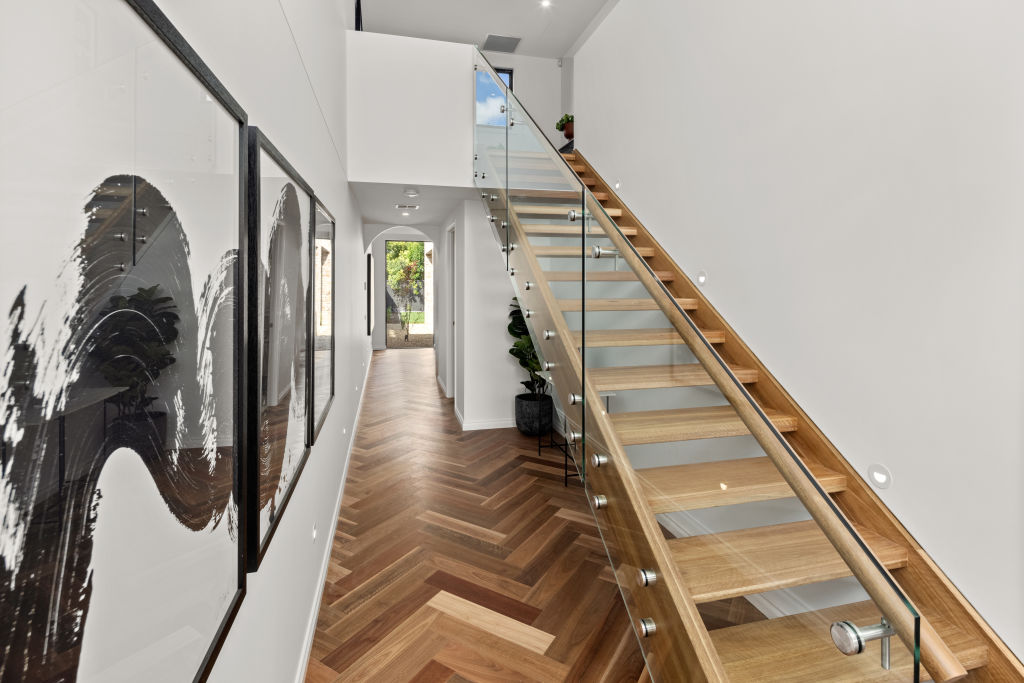
Jess didn’t have a particular interior design brief for the home and wasn’t driven by a particular style, but instead led by her own aesthetic preferences. The house flows together with recurring gentle curves — chosen by Jess to give the space a softer, more elegant feel.
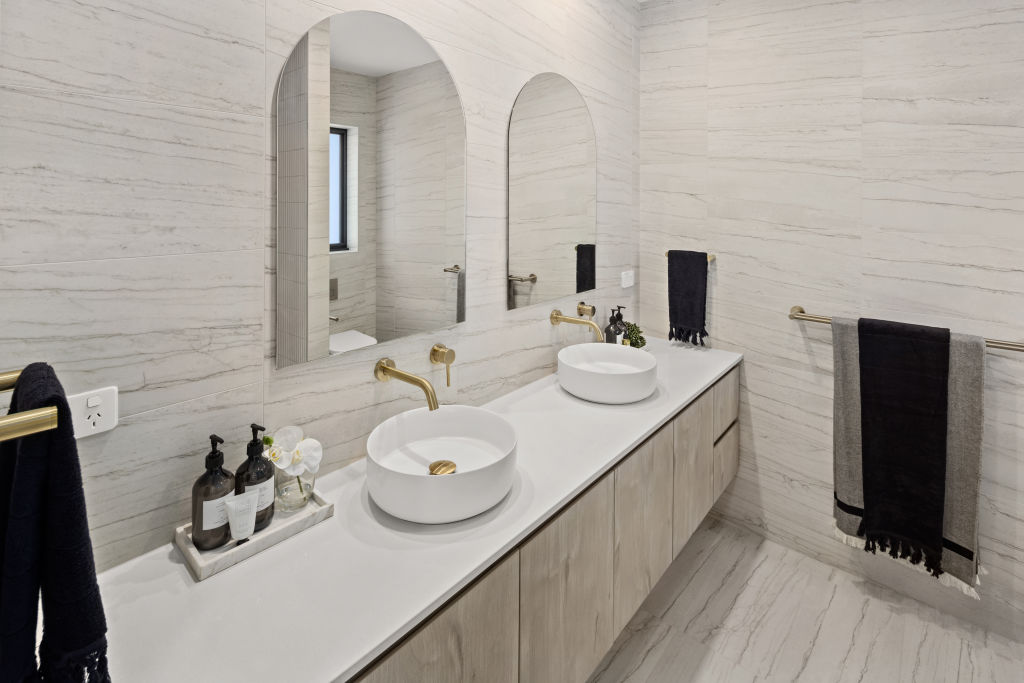
An archway leads you from the entrance to the open-plan kitchen and living area, with striking spotted gum parquetry flooring that Tim laid himself. Arched mirrors trim the floor-to-ceiling tiled walls of the three bathrooms. The centrepiece is a stunning curved wall in the en suite shower, adorned with white finger tiles and encased by a curved glass frameless shower screen, while brushed brass fittings throughout the home add a further glamorous touch.
“The curved shower was all Jess. I didn’t think it was a good idea, because I had to build it,” Tim laughs. “But it’s definitely paid off.”
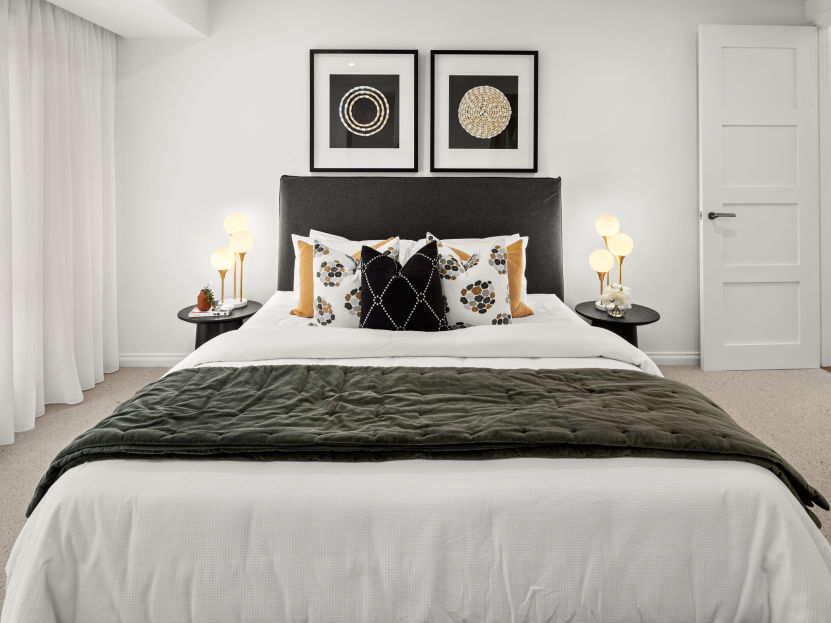
“It’s amazing. You’ll be standing in there and people will walk in and just go, ‘Wow’. It’s something that you don’t see.”
It’s hard to believe from the result, but the home was the first design project for Jess.
“I have a love for all aesthetics and interior design so it was a lot of fun for me. This is my first time, so I spent many hours researching. It really turned into my baby, so I’m really sad to see it go,” she says.
Weetangera
Price guide: $1.2 million +
Private sale
Private lister: Tim Heaton 0400 072 505 or Kieran Roberts 0409 910 395
We recommend
States
Capital Cities
Capital Cities - Rentals
Popular Areas
Allhomes
More
