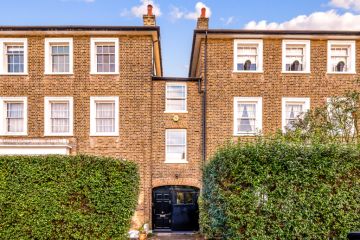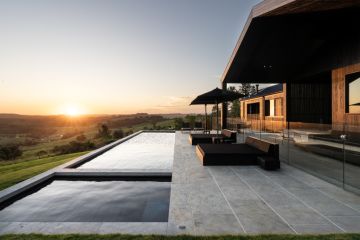Stylish and award-winning new build hits the market in Watson
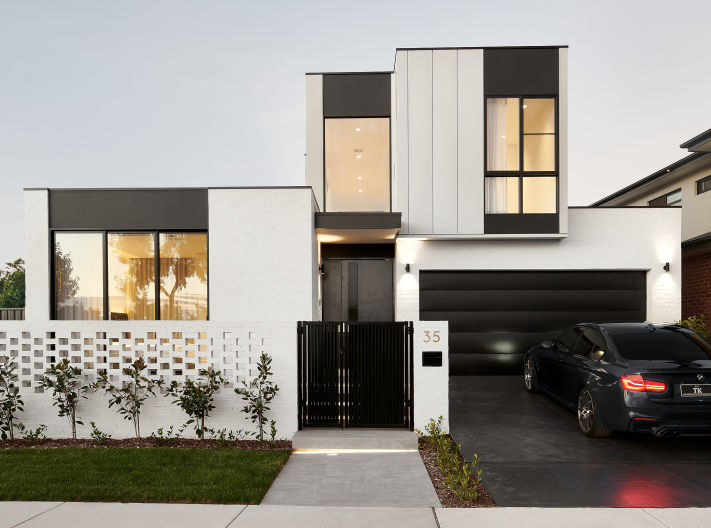
This is an award-winning home with “wow” factor outside and in — and you know you’re in for an experience right from the first kerbside viewing.
The home at 35 Negus Crescent in Watson makes an upfront, confident architectural statement that sets it apart through monochromatic shades of grey and a unique form that visually presents as a series of interconnected cubes, squares and rectangles.
The minimalist aesthetic is also evident in the front-of-home soft landscaping with its inherent promise of low-maintenance living.
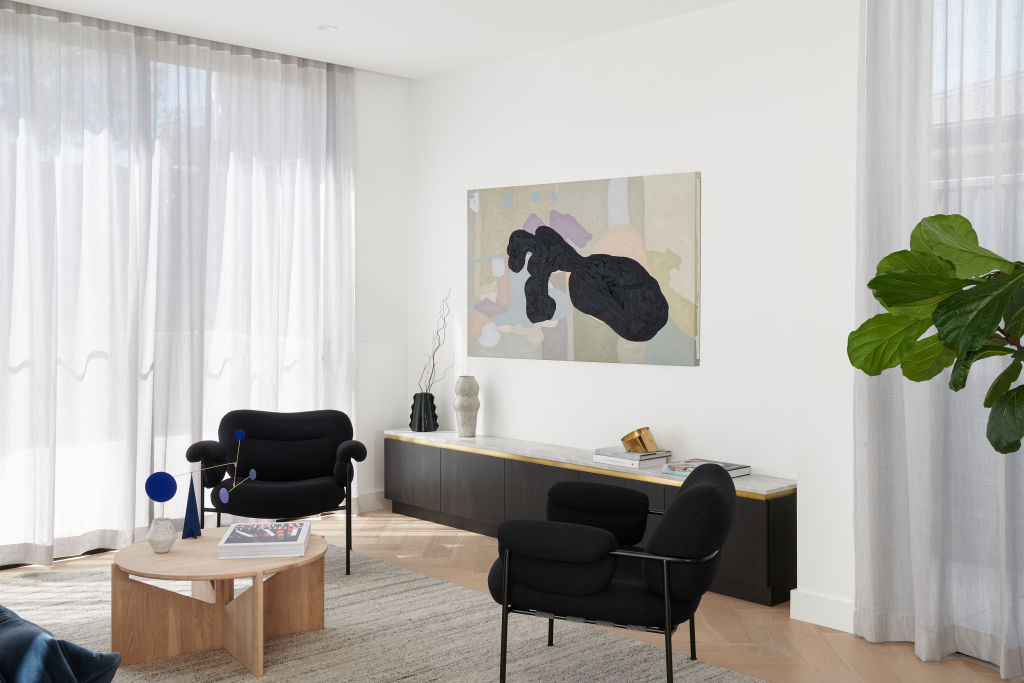
Inside, this 2020 MBA award-winning, custom-built home of the year bursts into life as it welcomes northern light into the main living areas through floor-to-ceiling windows and warms it over the timber tones of engineered herringbone flooring.
This courtyard home sits on just 350 square metres, but delivers nearly 160 square metres of living, a footprint that feels even bigger thanks to the clever use of floor space by Melina Design Group. They formed a winning partnership with builders Sama & Co and Sydney-based interior specialists MXM Design Studio.
Homeowner Theo Koutsikamanis of the Bastion Property Group – yes, it’s his own home – says the original vision was to create a feeling of light and space.
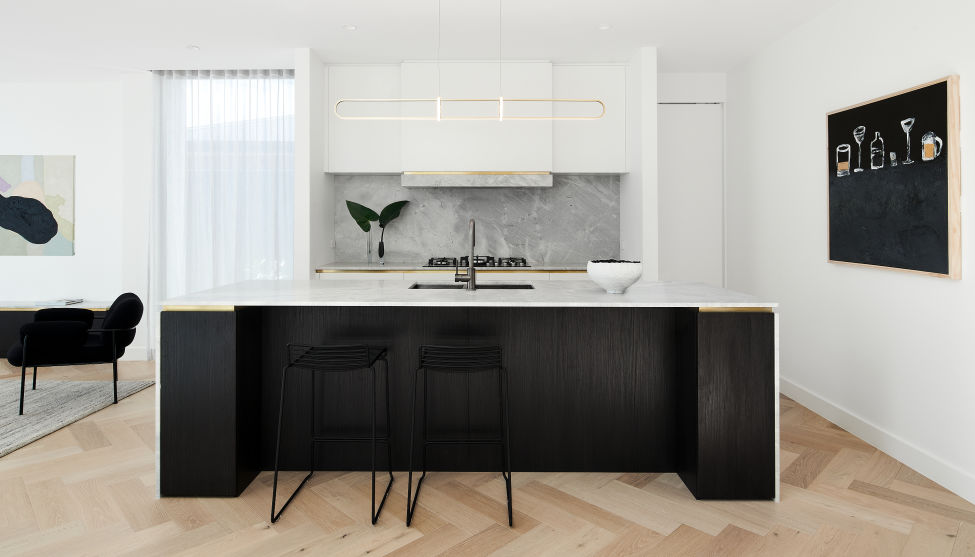
“I wanted a home where the size of the house wasn’t compromised – I didn’t want to feel restricted in any way,” he says.
“That has definitely been achieved and the spaciousness has been enhanced by the expertise of MXM Design. It’s quite rare for them to look at projects outside of Sydney. I feel fortunate to have been able to incorporate their expertise.”
Highlights include 2.7-metre ceilings, a dual-string staircase and double-glazed windows throughout.
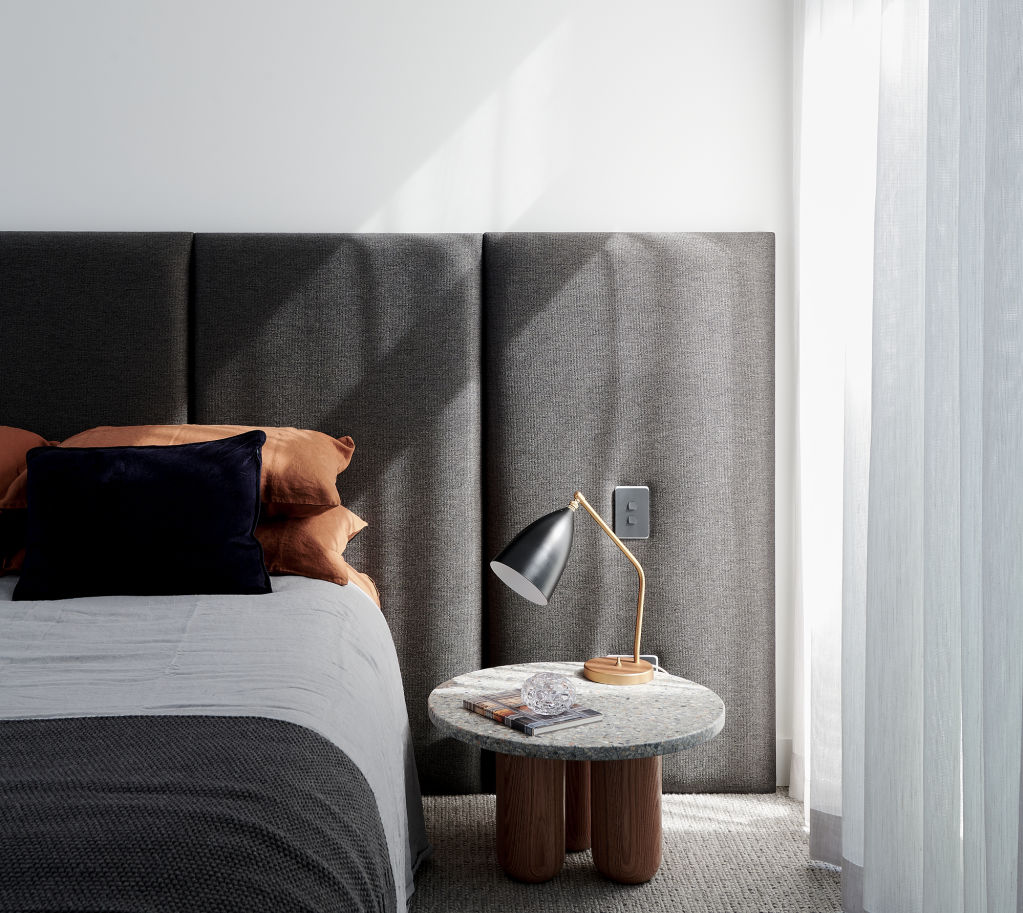
The home will present with strong appeal to professional couples, families and downsizers.
It comprises three bedrooms, with an oversized main bedroom (with study nook), a walk-through wardrobe and an en suite on the lower level. The hub of the home, of course, is a central kitchen, family and meals area.
“Single-level living will definitely appeal to downsizers with the ability to fully utilise the lower level and reserve upstairs for guests,” Koutsikamanis says.
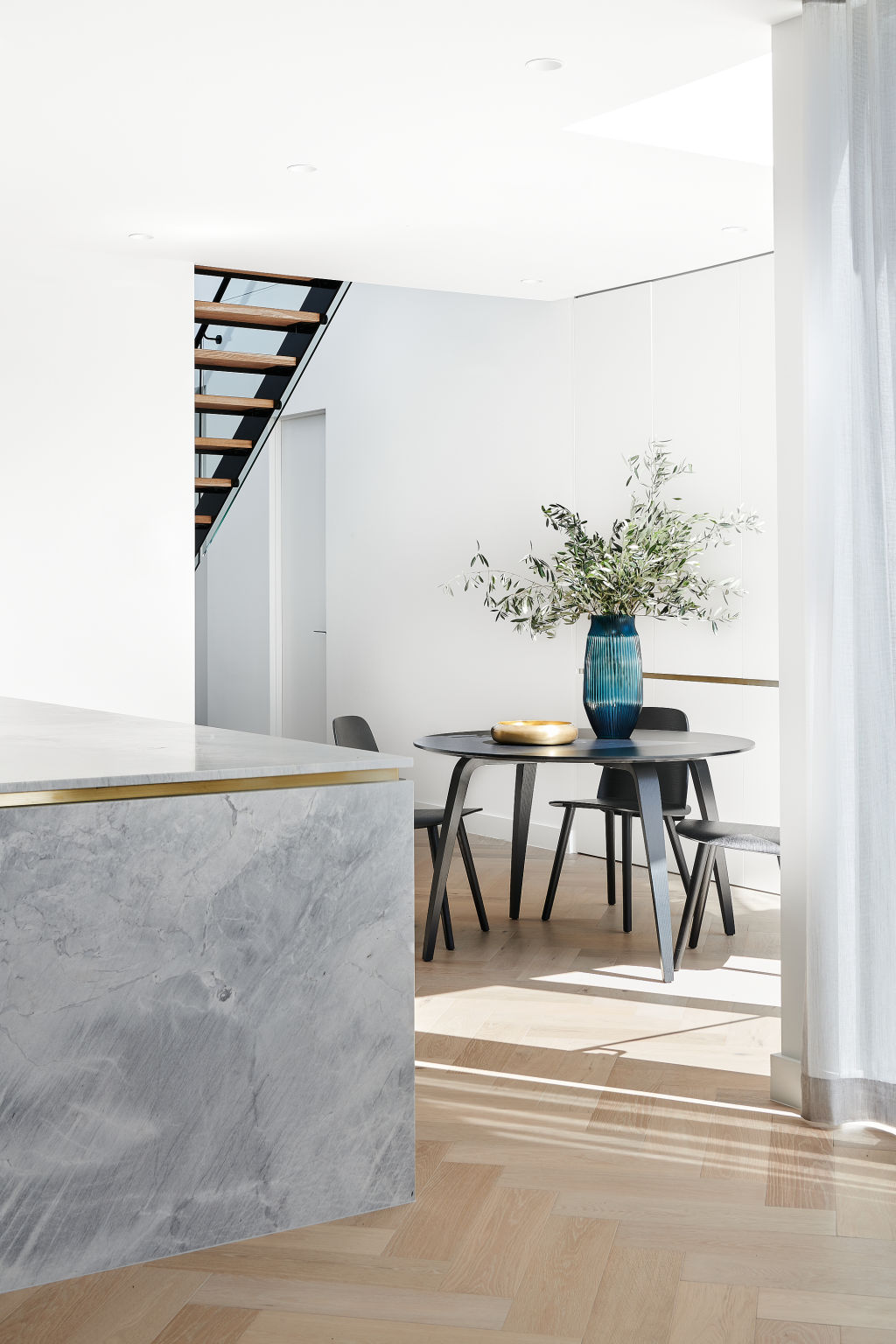
“There’s also another living area upstairs that’s shared by the two other bedrooms. That delivers extra privacy for guests or offers a rumpus or study area for children.”
There’s a strong emphasis on natural materials within the interior design.
“The level of detail is evident in the selection of items like marble benchtops, terrazzo tiles and fine brass detailing throughout the custom joinery,” Koutsikamanis says.
Comfort is provided by ducted reverse-cycle air-conditioning. Other features include an integrated sound system and alarm security.
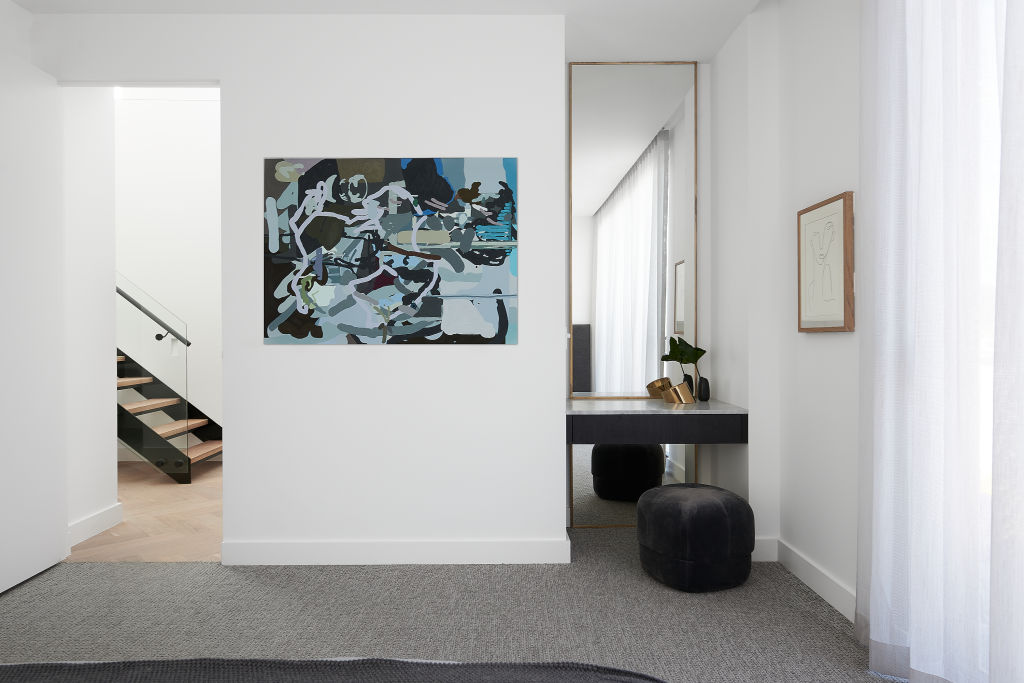
The soft colour palette is accentuated by views from most parts of the home of the lush landscaping highlighted by bluestone walls and an automated irrigation system.
“I believe the team has achieved what I was looking for – a functional, modern style that maximises usable floor space,” Koutsikamanis says. “And the interior design finely balances the relationship between hard and soft materials throughout.”
The home is close to the Watson shops, Mount Majura, schools and recreational options.
Watson
Auction: Noon, August 8
Agent: Bastion Property Group, Duncan MacDonald 0402 337 287
We recommend
We thought you might like
States
Capital Cities
Capital Cities - Rentals
Popular Areas
Allhomes
More

