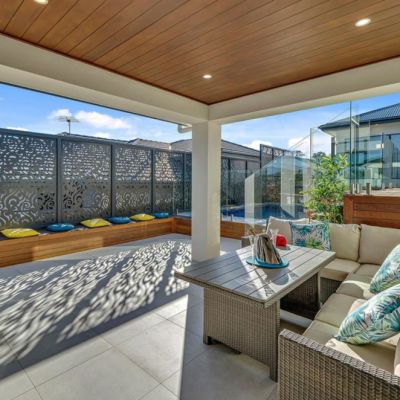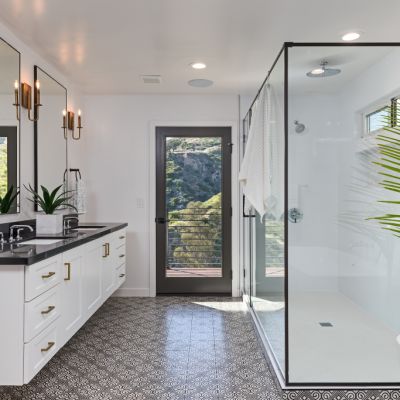Suburban bliss: Contemporary residence in Moncrieff on the market
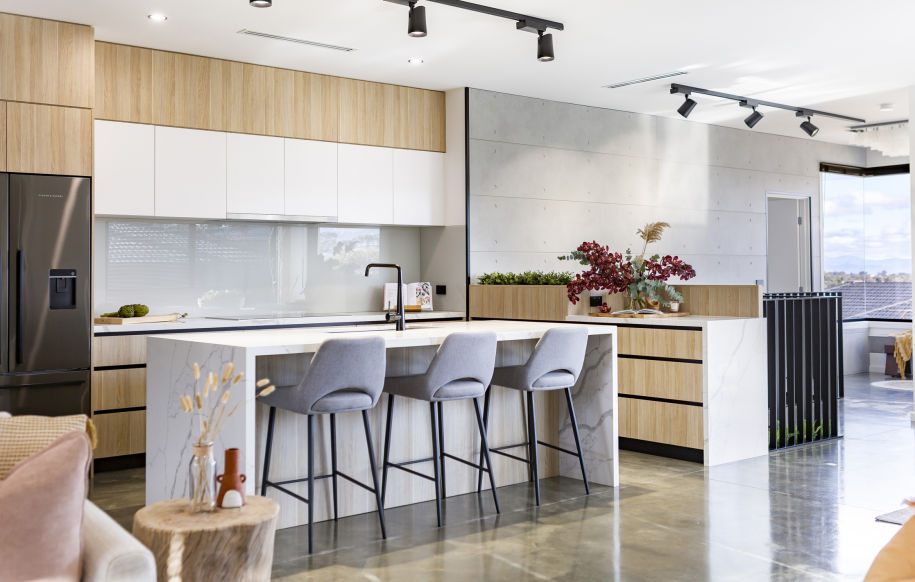
For Canberra local Kim and her husband, designing 35 Lester Terrace wasn’t just about creating a beautiful home but about living a beautiful life.
“We originally set pen to paper to draw and create our plans as we are both relatively creative people,” the now-vendor says.
“We wanted to use our ideas … on how we wanted to live and saw there was a lack of homes that offer well-designed living, or maximal use of the home, block and the outlook.”
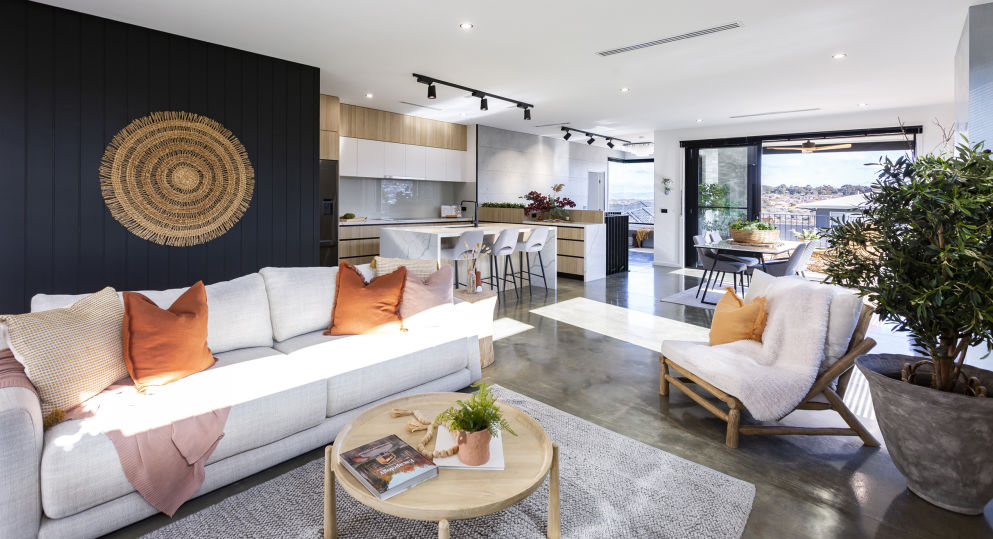
The sprawling five-bedroom, three-bathroom Moncrieff home certainly fits the brief, with a cleverly designed, versatile floor plan that takes full advantage of its elevated position.
With high ceilings, an oversized glass front door and floor-to-ceiling windows at the front of the home, 35 Lester Terrace is drenched in natural light and has an enviable view across Canberra.
“So far, this has been my favourite home to live in of all time,” Kim says.
“When you awake from sleep you immediately step outside the master bedroom and you are standing in the seating area which overlooks the Brindabella Mountains and One Tree Hill.
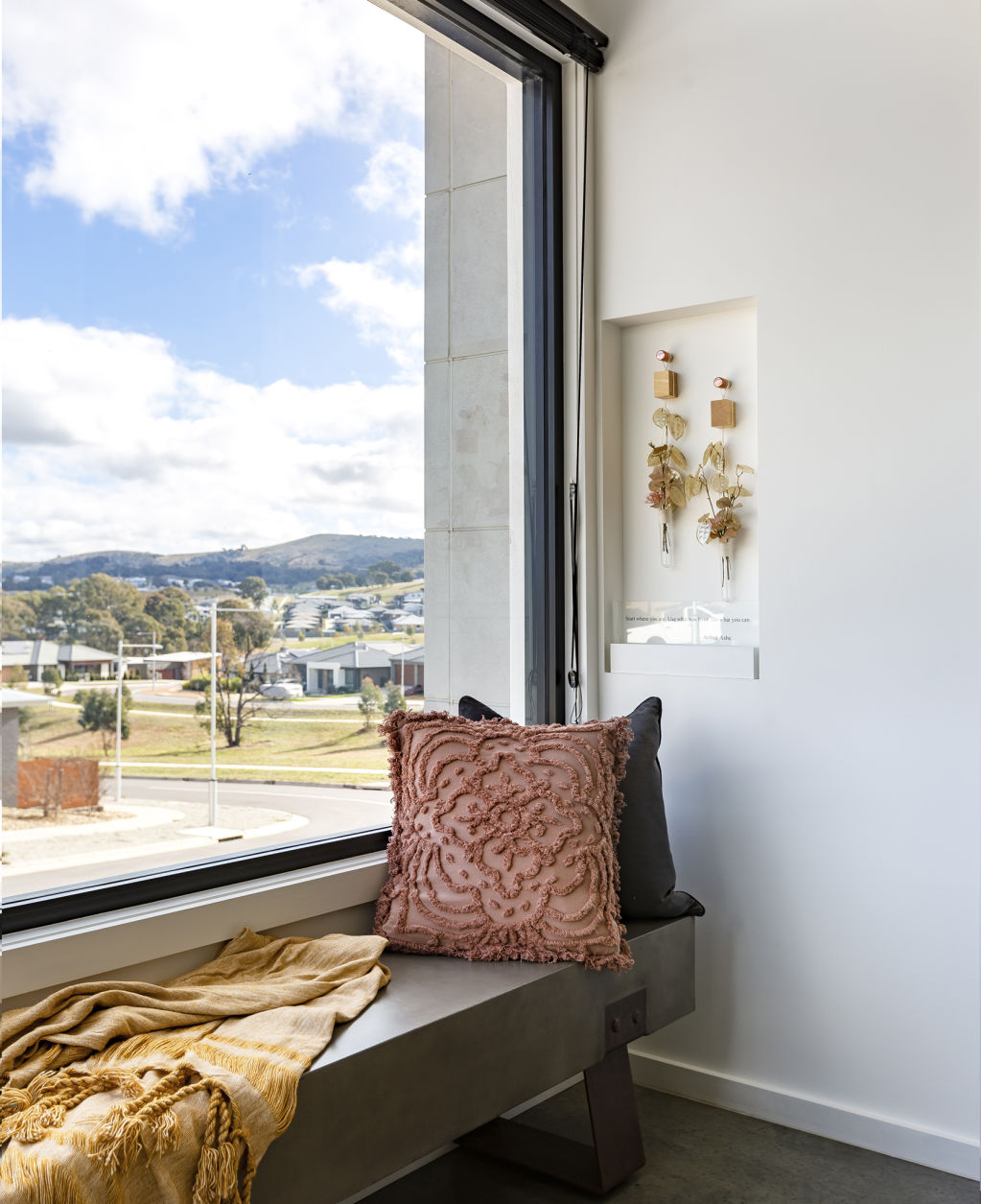
“You’re always greeted with a beautiful view, whether it be clear mountain views in summer or snow caps on the mountains in winter.”
Inside, the home features an industrial style, with burnished, sealed concrete floors, textured concrete wall panels in the living area and foyer, and an architectural steel staircase. Everywhere you look, you’re greeted with texture, opulence and intrigue.
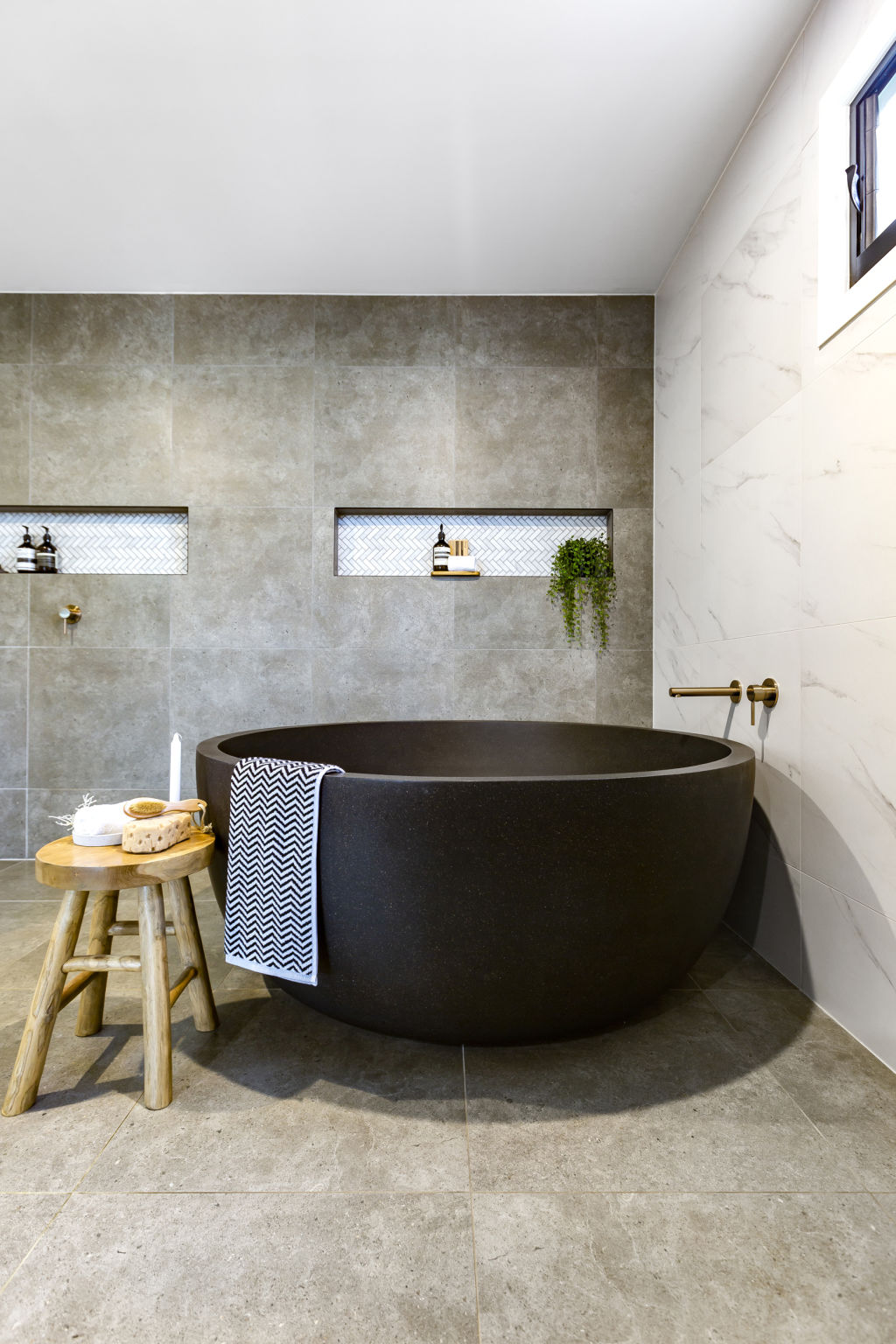
“We wanted to craft something that was a combination of modern with industrial themes which would not be outdated, [using] earthy materials and colour schemes,” Martin says.
With its chef’s kitchen, butler’s pantry and landscaped al fresco area, the home is an entertainer’s dream.
“The seamless flow of the indoor and outdoor living areas are capable of being one large entertaining area, and the way they seamlessly integrate into one another makes it an ideal home for friends and family to gather,” Martin adds.
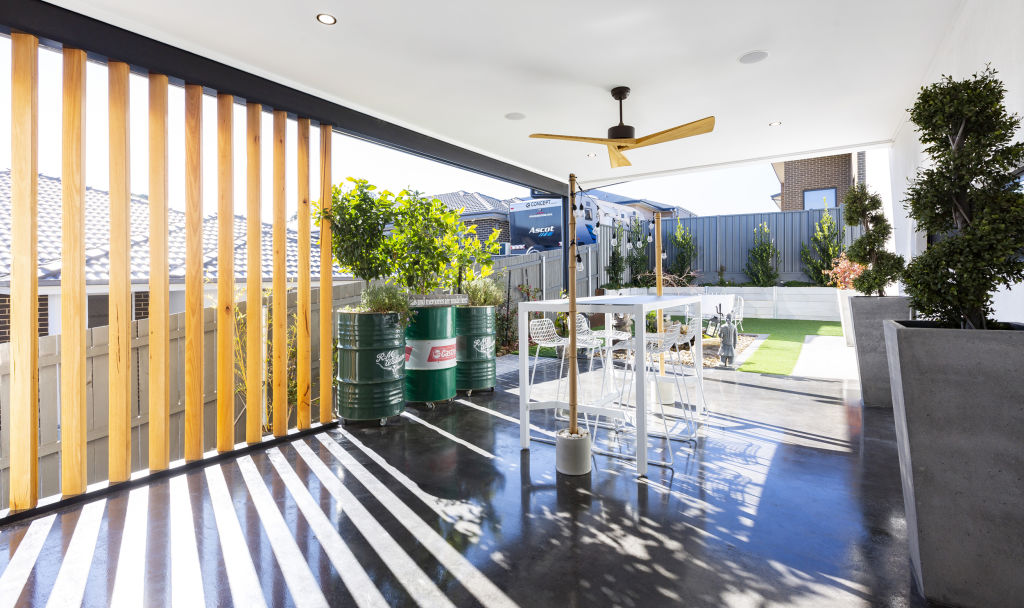
The versatility isn’t limited to the living area. Venture downstairs and you’ll find a fully equipped cinema that can easily be converted for multiple uses thanks to its adjacent kitchenette, walk-in pantry, bedroom and full bathroom.
“The beauty of the floor plan is that if you didn’t want that to be a cinema, it’s set up so that it can be its own access point and locked off from the main house itself,” says selling agent Luke McAuliffe of Luton Properties Gungahlin.
Both the location and the design lend themselves to convenience. There’s a four-car garage for the large family or vehicle enthusiast, and the home is just a stone’s throw from schools, parks, walking trails and shops.
“It really does compliment that modern, versatile lifestyle,” McAuliffe says.
Moncrieff
Auction: 10am, August 7
Agent: Luton Properties Gungahlin, Luke McAulliffe 0433 338 429
We thought you might like
States
Capital Cities
Capital Cities - Rentals
Popular Areas
Allhomes
More
