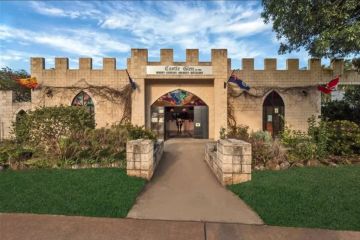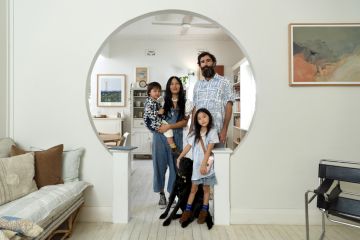Sustainability begins at home: The eco-friendly homes for sale in Canberra
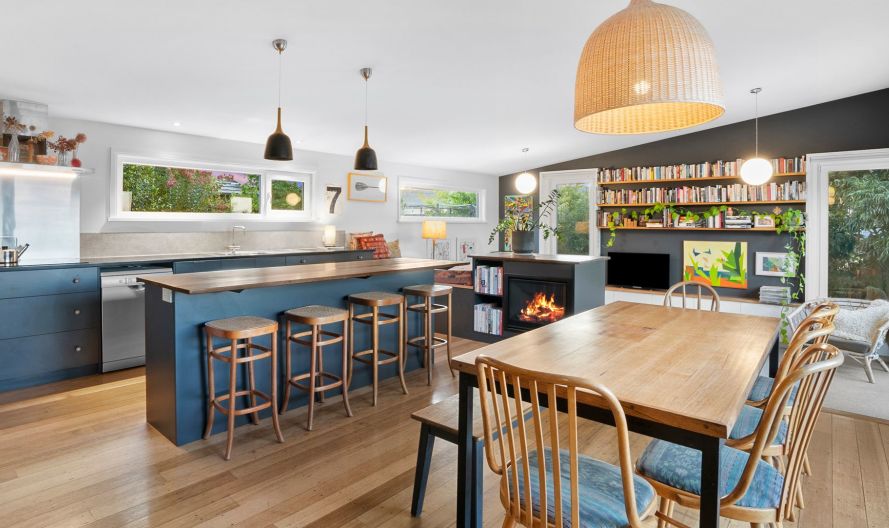
Building fully sustainable homes in Australia is gaining momentum as people look for ways to reduce running costs, increase comfort and contribute to emissions reductions.
Many existing residences, however, may not be able to maximise all of those, but there are low-cost ways to improve a home’s efficiency.
Chris Hetherington of Hayman Partners says insulation probably offers the best return for a relatively low-cost investment.
“The roof is the most obvious location, but also add it to walls and under the floor, if possible,” he says.
“Also, ensure the home is effectively draught-proofed around doors, windows and light fittings.”
Hetherington says thermal-backed curtains and external awnings can also help keep the heat out.
“And shop for the most energy-efficient appliances – especially those that use water, like washing machines and dishwashers,” he says.
Sophie Luton of Luton Properties Manuka says sustainability goes beyond the inclusion of energy-efficient fixtures and fittings.
“It’s really a holistic approach to lifestyle,” she says.
“Solar panels and double or triple-glazing can make a real difference in comfort and reducing costs, but it’s also about rethinking how we choose to live.”
Luton says that might include reducing waste, home composting and growing backyard crops.
“We’re really just at the beginning of what it means to live a sustainable lifestyle, which will see us change the way we build our homes to suit how we want to live,” she says.
- Seal: Close windows and doors during hot days when running refrigerated air-conditioning. Check seals around windows and stop gaps under doors to prevent cool air from escaping and warm air from getting in.
- Shade: Thermally-backed curtains or honeycomb or Roman blinds will help keep heat from entering the home on hot days or consider external shading for windows – trees planted outside windows are another option.
- Upgrade: Shop for more energy-efficient appliances and pay close attention to their star ratings. These types of appliances can deliver substantial cost savings over their life cycles. Go electric where possible.
Source: climatechoices.act.gov.au
Check out our top pick of sustainable homes for sale:
Coombs
This two-storey home from the award-winning builder, Luke Dickerson, is at the leading edge of sustainable design.
Built as his own family home, it is packed with sustainable infrastructure and features that substantially increase the comfort as they reduce the running costs of this unique residence.
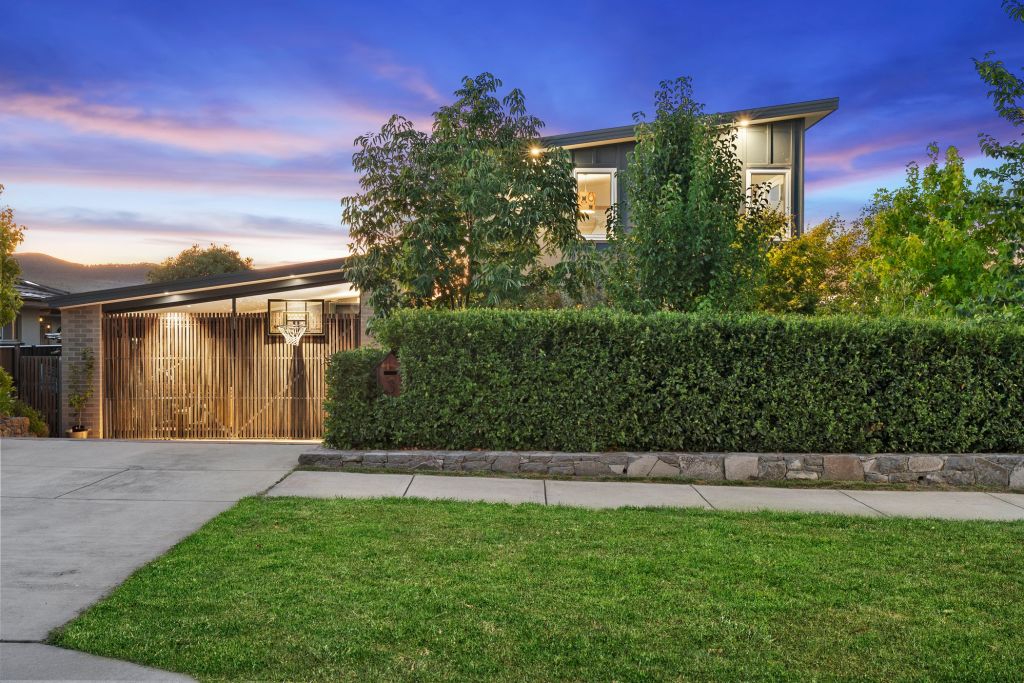
But first, the layout. The entry leads into a foyer and onto the timber floor. To the right are two bedrooms. A passageway leads to the main living hub, which includes the kitchen, dining and living – with access to the outdoor entertaining area. The kitchen resonates in a subdued palette, contrasted by warm, timber benchtops. The living area enjoys an open fire and custom joinery. The main bedroom suite — with en suite and a generous walk-in wardrobe – is on the first floor.
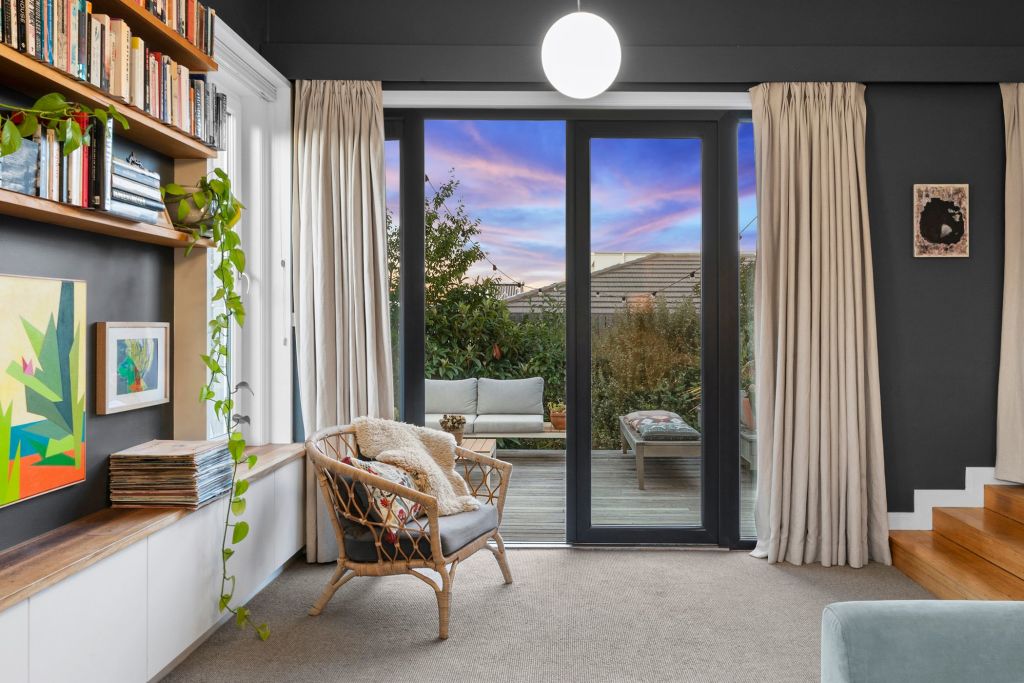
Solar passive features include a north-facing aspect, an insulated pad, a roof form that maximises solar harvesting potential, a solar system, a heat pump-driven hot-water system, underground and tank water storage, UPVC double-glazed, Low-E argon filled tilt and turn windows and custom double-glazing. Natural cross ventilation helps purge summer heat, assisted by ceiling fans.
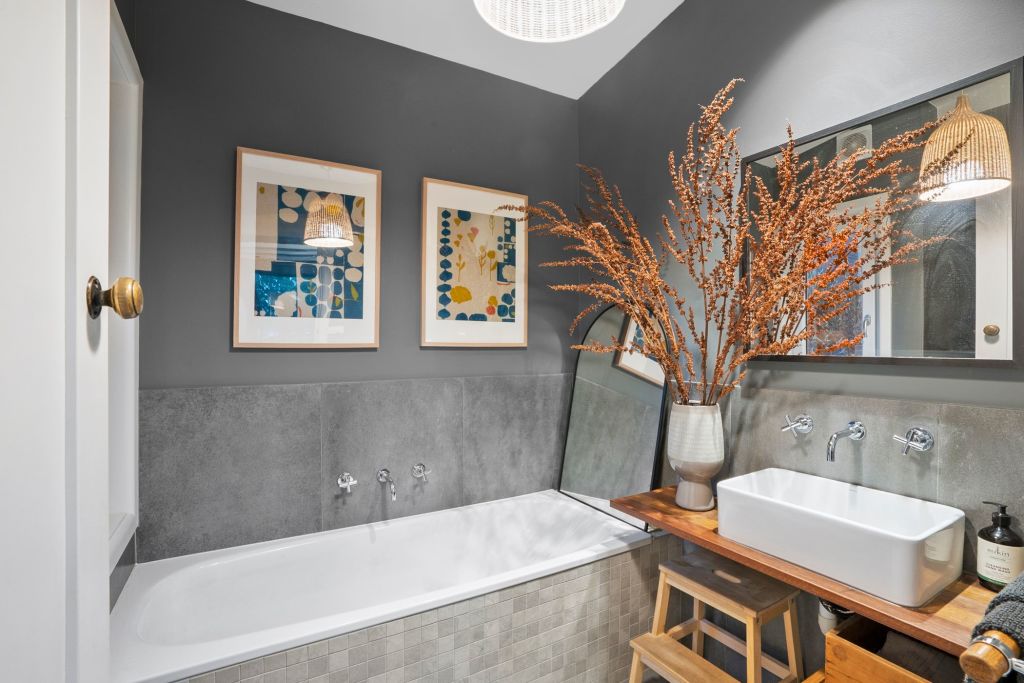
The home enjoys a strong connection to nature through its lushly vegetated grounds and views toward the Brindabellas, the National Arboretum and Black Mountain.
It is also close to a primary school with a high school opening in 2024. There’s a playground nearby and a bigger action-based one at Mount Stromlo MTB Park.
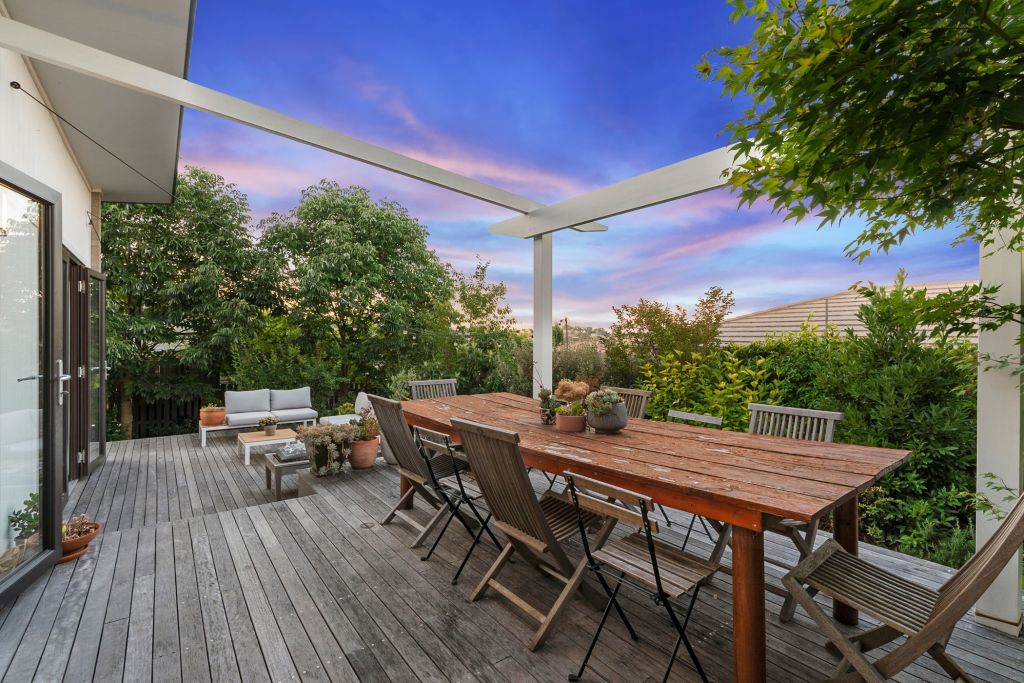
Auction: 2.30pm, April 1
Agent: Hayman Partners, Lauren McDonald 0407 483 859 and Chris Hetherington 0422 636 353
This feature is part of an Allhomes Deluxe package.
Or try these:
Forde
Price guide: $1.499 million+
Private sale
Agent: HIVE Property, Bree Prince 0450 566 150
Braddon
Price guide: $799,000
Private sale
Agent: Luton Properties Manuka, Sophie Luton 0410 750 413
Griffith
Price guide: $1.35 million+
Auction: 9:30am, March 25
We recommend
We thought you might like
States
Capital Cities
Capital Cities - Rentals
Popular Areas
Allhomes
More



