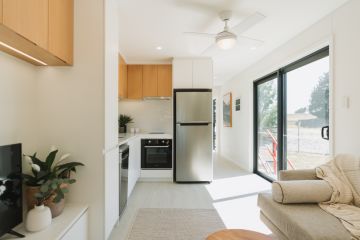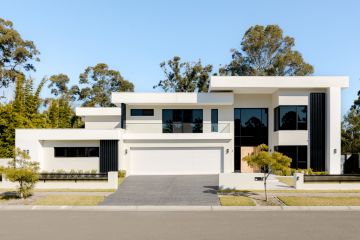Sustainable home full of surprises on the market in Merimbula
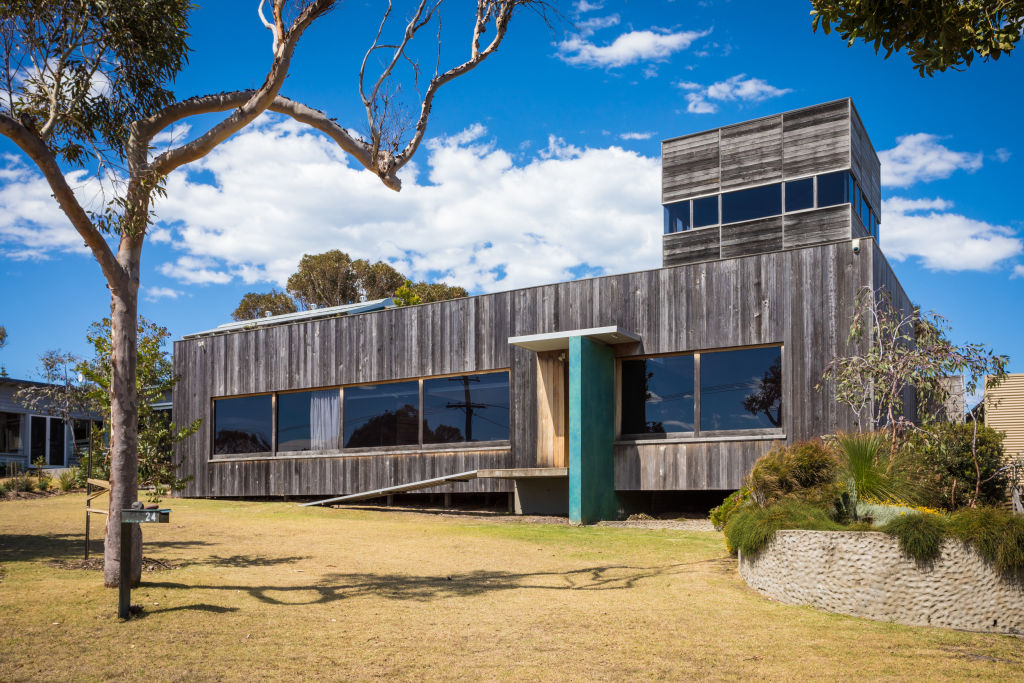
Made as a loving offering from husband to wife, 24 Hill Street is a home that epitomises the essence of coastal living. As the reclaimed timber husk evokes images of the scrub found along beaches, the spaces within ooze contemporary comfort.
After years of pleading, Pamela convinced her husband, architect Clinton Murray, to design a home for their family. And even though the home has passed through hands to the current owner, this is where the story of House for Pam first began.
“Inspired by simple living, the home is built in two simple forms,” agent Eve O’Brien of Eve O’Brien Properties says.
“There’s one long box divided into three 6×6-metre spaces and a 4×8-metre vertical column stacked on top that’s 10 metres high.”
The uncomplicated construction is offset by the intricate and alluring timber cladding that stretches the entirety of the exterior walls.
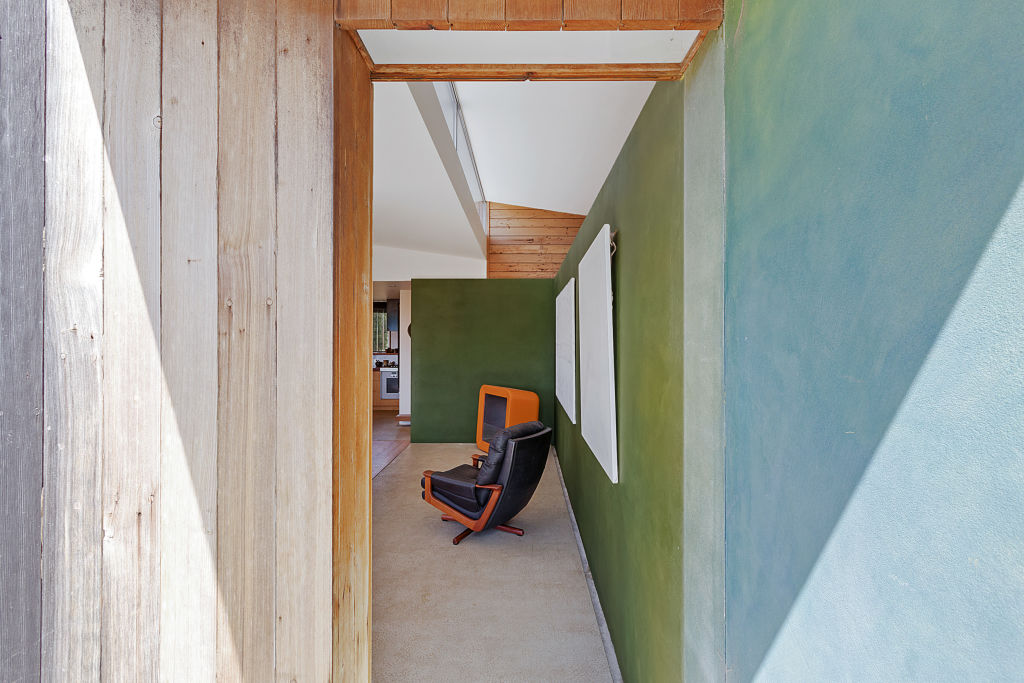
Murray has always had an affinity for recycled and natural materials and so salvaged the Oregon timber from a 1940s factory in Sydney. Its colour is already muted from years of weathering but suits the salty shores of the sea perfectly. As new owners take residence, they can look forward to watching it change with the seasons and time.
Ever the eco-warrior, Murray’s sustainable design doesn’t stop at the front facade.
“In 2001, House for Pam was awarded the NSW Institute of Architects Sustainable Architecture Award,” O’Brien says.
“It’s carefully positioned to take in views and attract the north-east breeze to retain a comfortable living environment year-round.”
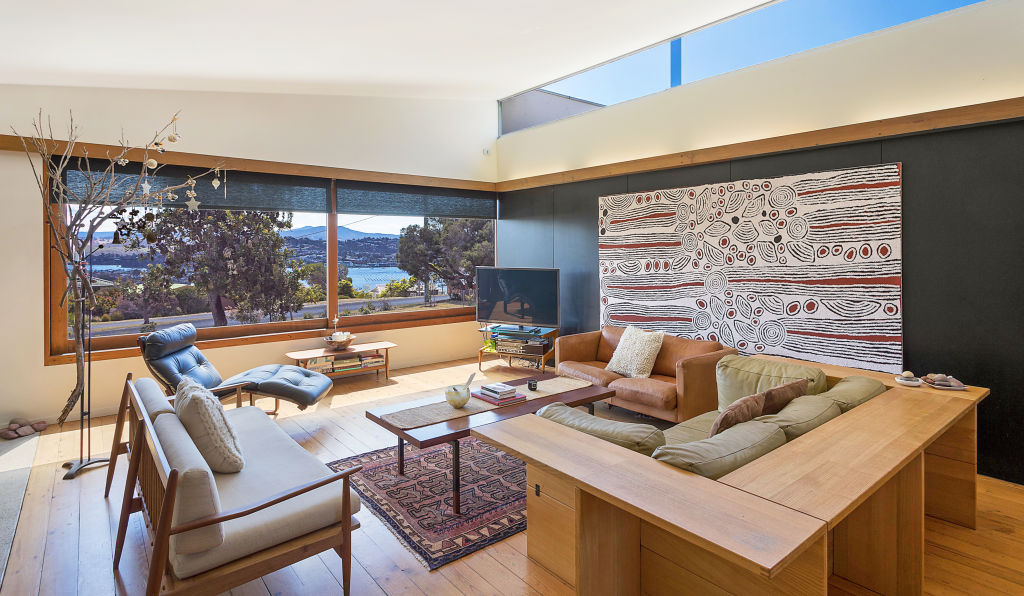
It also features in-slab heating in the kitchen, great timber-framed sliding windows, custom cabinetry and the unmissable watch tower that sends billows of cooling air below.
Lined with windows, the watch tower was purpose-built to serve as a viewing platform for the sea and the stars. On the first floor is a cosy bedroom with soaring ceilings that reach up to the second-floor study.
Only through a nostalgic and playful ladder will you find the rooftop deck which unlocks sweeping views of Merimbula Lake and Pambula Beach.
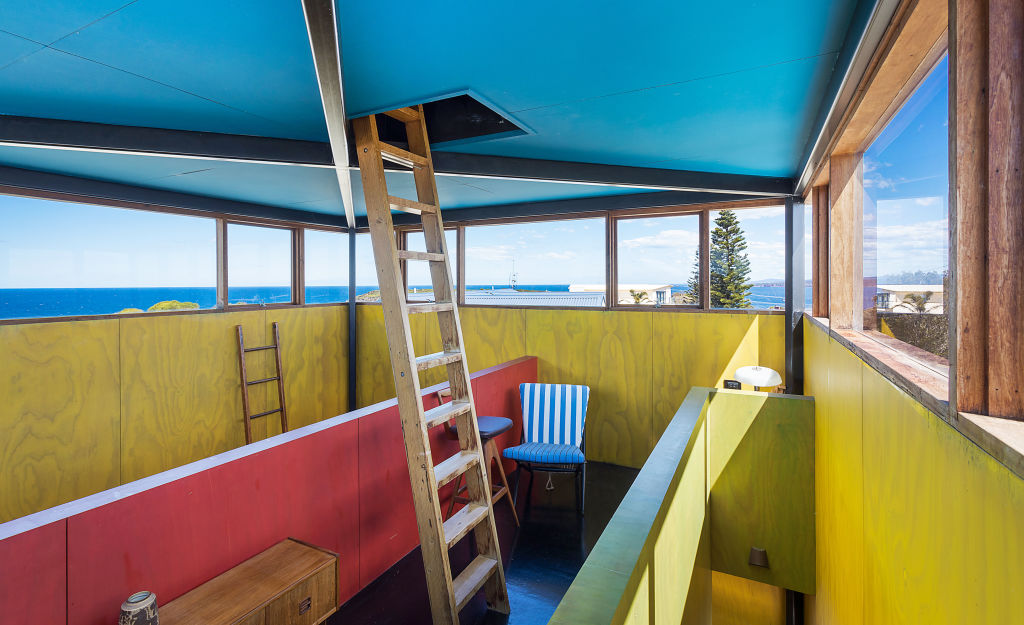
These wonderful pockets of unique design “set the scene for what is to be discovered inside,” O’Brien says.
“You enter up the front ramp or via the side door with its bright orange hue to find walls of varying palettes, deliberately devised to provide the perfect backdrop for displaying your favourite artwork.”
With reds, yellows, blues, greens and shades of grey all competing for wall space, it could have easily become a technicolour mad house. Instead, thanks to the cunning eye of the architect, the colours effortlessly complement one another and blend together for a refined artistic effect.
The ground floor encompasses an elegant, spacious living room that flows into the neatly designed, open-plan kitchen complete with a servery. Turn left and you’ll find the second bedroom that’s fitted with timber-based bunkbeds, freeing up the usable floor space.
Down the hall, the main bedroom has a walk-in wardrobe, vistas of rolling hills, and the hallmark reclaimed timber flooring that’s almost always present throughout the home.
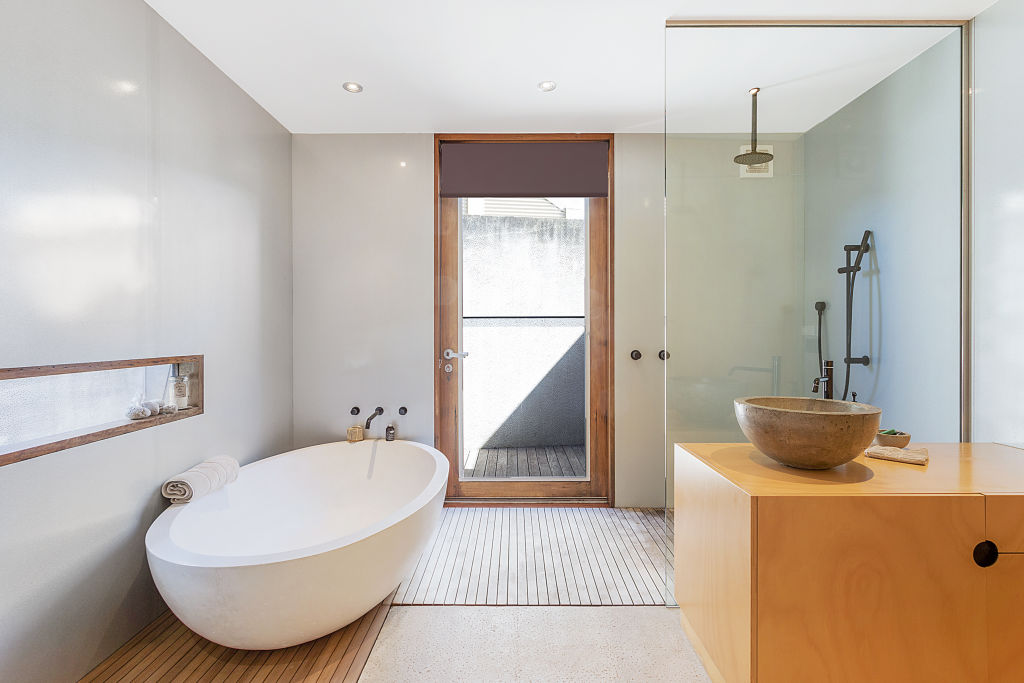
Of course, what coastal home could be described as such without some connection and mention of its surrounds?
“The new owners can bask in an outdoors beach lifestyle with the feature sliding louvre windows in the kitchen making regular garden dining a staple of life spent here,” O’Brien says.
Just as the house offers up a pared-back form, so too does the garden with plenty of free flat space to engage in pastime favourites like backyard cricket and, if you’re feeling fancy, a light round of croquet. Although you will still spot native plants speckled across the grounds.
House for Pam reads more akin to a poem than to a house; an ode to love, the sea and the scrub. Who will pick up the pen to write its next verse?
Merimbula
Price guide: $1.225 million
3 bedrooms, 1 bathroom, 2 car spacec
Private sale
Agent: Eve O’Brien Properties, Eve O’Brien 0411 861 507
We recommend
We thought you might like
States
Capital Cities
Capital Cities - Rentals
Popular Areas
Allhomes
More
