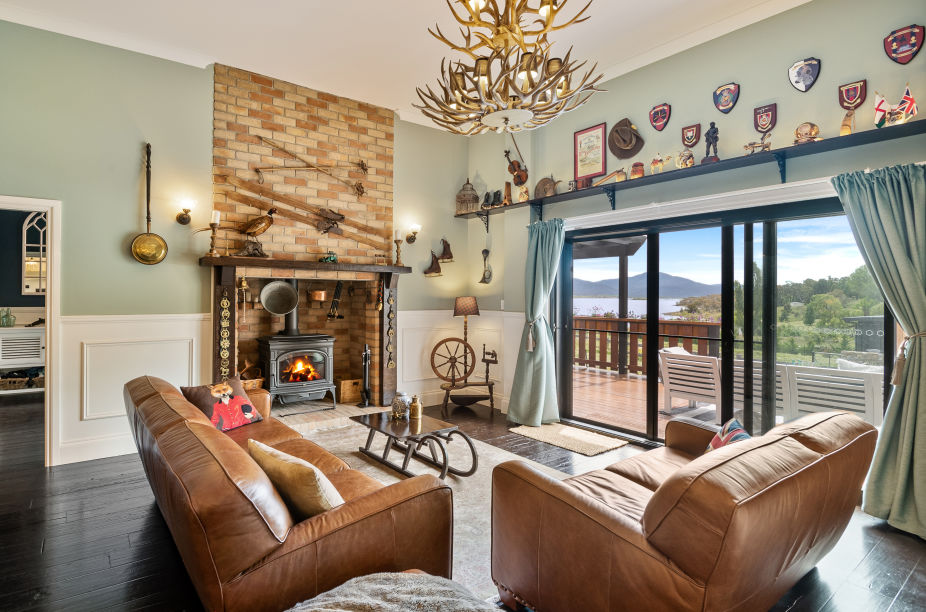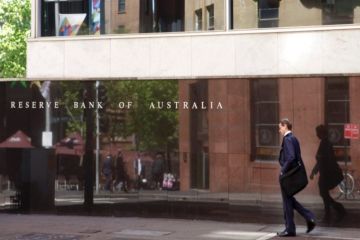Take a look inside the travel-inspired luxury lakeside abode in Jindabyne

Hugging the edge of Lake Jindabyne and sitting just 30 minutes from Perisher, this luxury East Jindabyne home would surely land its owners with an endless list of guests keen to visit. Luckily, you’d have no issue fitting them all in.
The five-bedroom, dual-occupancy property has been home to Robert Chamberlain and his family of five for the past year. They bought the block three years ago, attracted to the picturesque lakeside location.

For the family of avid skiers, it was reminiscent of other places they’ve lived in around the world, including the French Alps and Wanaka on the south island of New Zealand. The home’s design came from Robert Chamberlain himself, drawing together inspiration from previous homes and extensive travels all over the globe.
“I designed it in about four hours on a piece of graph paper, starting from the kitchen island,” says Chamberlain.

“Then I drew around it the space that we wanted, and then the walls came last.”
They engaged local builder Nick Aoun from Balance Constructions for the build, which took about a year to complete.
At the heart of it all is that kitchen, with a quintessential English farmhouse meets French provincial design. It boasts a clay fired butler sink, a large walk-in pantry hidden behind a sliding barn door, ample storage – “We’ve still got cupboards that don’t have anything in them because there are just so many,” says Chamberlain – and a hybrid Esse oven.

Half is a wood-burner oven, which in conjunction with the fireplace in the living room keeps the space toasty during the cooler months, while the 3.5-metre-high ceilings keep it cool in the summer. Old-world, sophisticated touches in the living areas, such as traditional wainscoting timber panelling, a faux reindeer antler chandelier and an oak staircase, add to the alpine aesthetic.
Whether it’s to house a large family or to comfortably welcome all those guests, the home is spacious and flexible. Upstairs, the main residence has four spacious bedrooms, all with walk-in wardrobes, plus an additional living room.

The oversized main suite has a decadent en suite with a floor-to-ceiling Italian wallpaper mural to gaze at from the freestanding bathtub. Step out the double doors to a balcony to lap up the stunning lake and mountain landscape.
Downstairs, a media room and music room could be converted into extra bedrooms, while a cosy L-shaped under-stair nook, which makes the most of otherwise dead space, is a hit with the kids and can sleep a further two people.

Also downstairs, the laundry features a built-in dog wash, while the triple garage includes a workshop and ski tune station. A separate self-contained two-storey unit can also house guests, or work successfully as an Airbnb as it has done in the past.
But with fixtures and views like this, you may not want to share it after all, but save the serenity all for yourself.
East Jindabyne
Price guide: $2.8 million-$3 million
Auction: 5:30pm, January 18
Agent: First National Real Estate Kosciusko, Sally McCoullough 0484 322 214
We recommend
States
Capital Cities
Capital Cities - Rentals
Popular Areas
Allhomes
More







