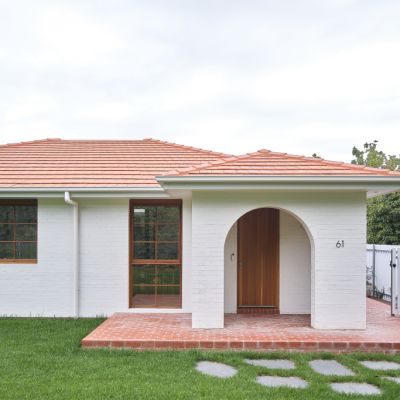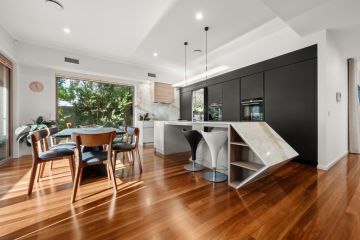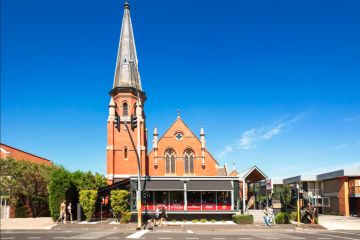The architecturally-designed Denman Prospect home that's fit for all
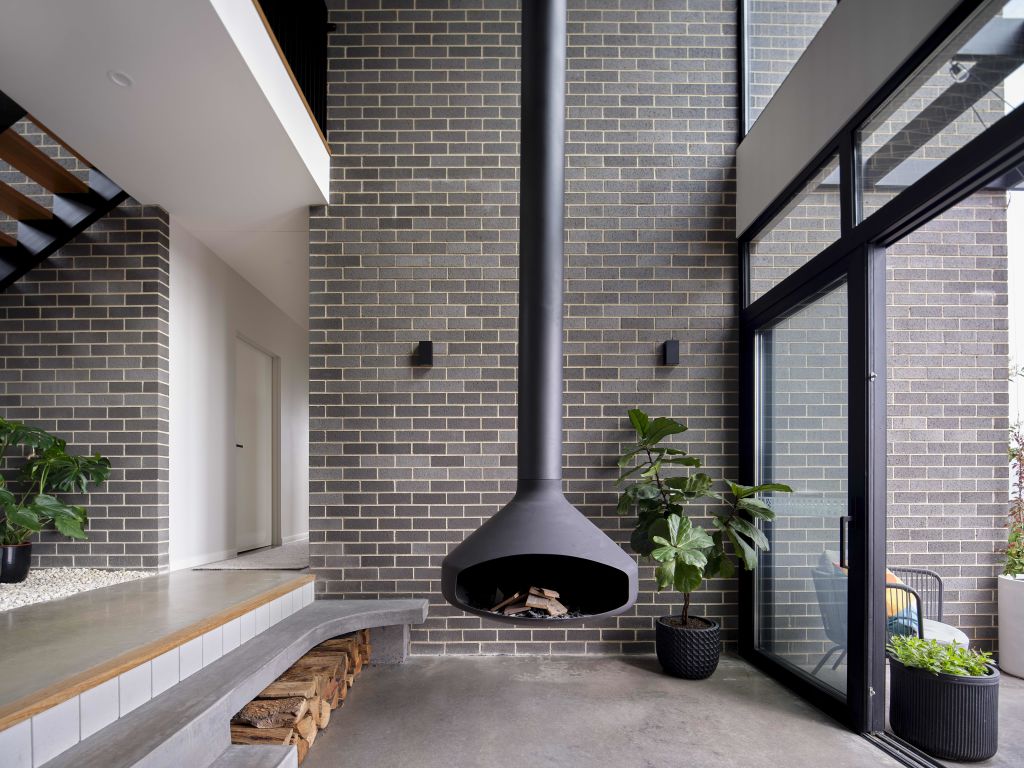
Who: Shannon Battisson from The Mill: Architecture + Design
What: The House with Old Roots, winner of the Derek Wrigley Award for Sustainable Architecture at the 2022 ACT Architecture Awards.
When: Completed in February 2021.
As an architect, Shannon Battisson from The Mill: Architecture + Design is used to starting each project with a client brief. When it came to designing her family’s new home, slated for a steep block in Denman Prospect, her brief came from her husband and two kids.
“The brief from my kids was that they wanted to have their own bedroom but be close to each other because they’d shared a room since they were born,” says Battisson.
“They wanted there to be fun bits in it, and then they wanted a space where we come together, where we have lots of gatherings with extended family and friends.”
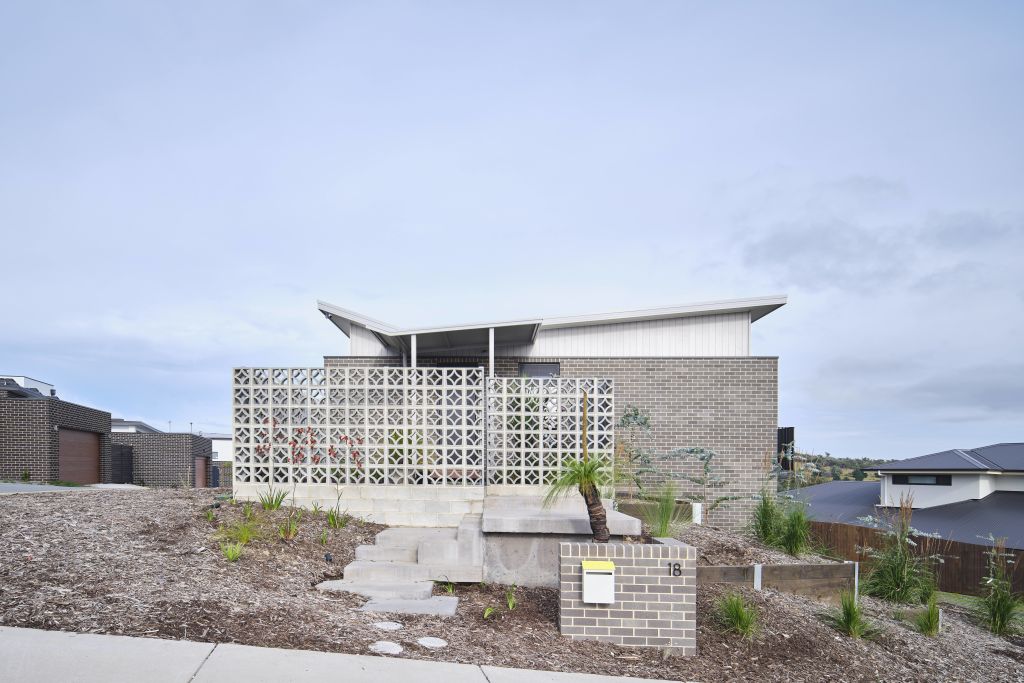
“And then my husband’s requirements were a garage suitable for a car enthusiast and a terrace — he wanted a little balcony that overlooks the beautiful view.”
The resulting design keeps everyone in the family happy.
Enter via the courtyard, with an old tree transplanted from a family member’s yard, framed by breeze blocks that soften the entrance. Flush with the street level, the upper storey combines a music room, living, dining and colourful kitchen, which pops with blue cabinetry.
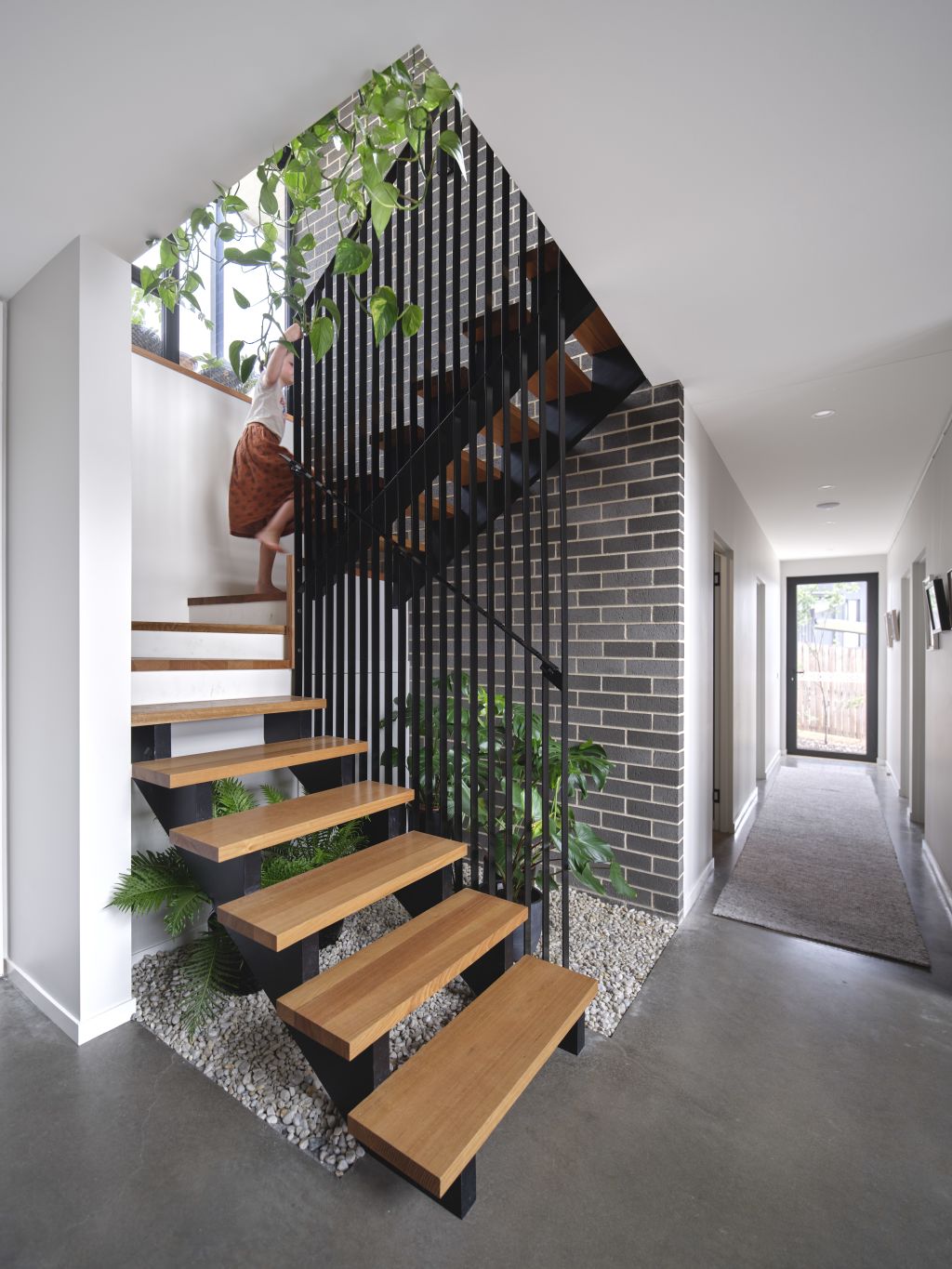
Cross an internal bridge across a void to two bedrooms, including the main, which enjoys impressive views. While the garage is predominantly hidden from the outside, a stacked design allows space for multiple cars.
Downstairs the two kids’ bedrooms are connected by an oversized sliding door so they can connect their spaces — or not — as they choose.
They sit alongside the conversation pit around a suspended fireplace, which opens out to the garden and pool. The bedrooms are kept compact and intimate on purpose, to instead maximise floor space in the living areas where everyone comes together.
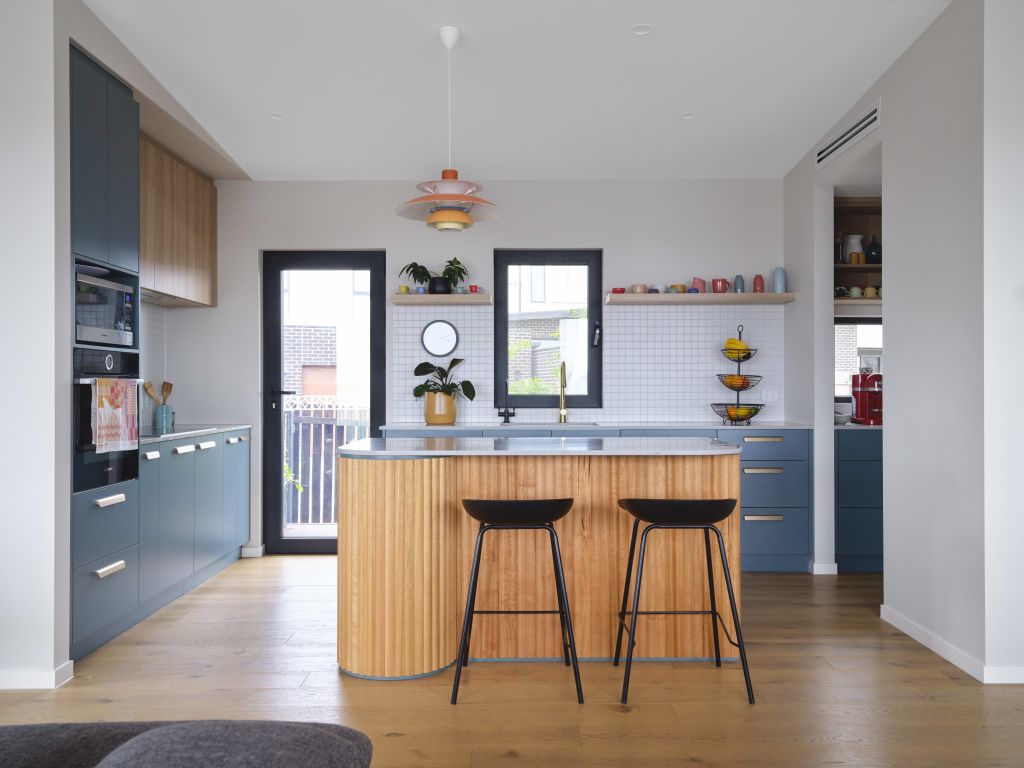
“The conversation pit is my favourite space in the house. I love that it doesn’t have any technology in it at all, and yet, it’s where we all gather. If we have a dinner party, whether it’s summer or winter, everybody ends up lounging around the conversation pit,” says Battisson.
Battisson specialises in simple solar passive architecture, so designing her own home was an opportunity to channel best practices.
The home has an eight-star energy rating, achieved through a combination of solar orientation, thermally broken triple-glazed windows, adequate insulation, and what Battisson calls a, “very, very simple design”.
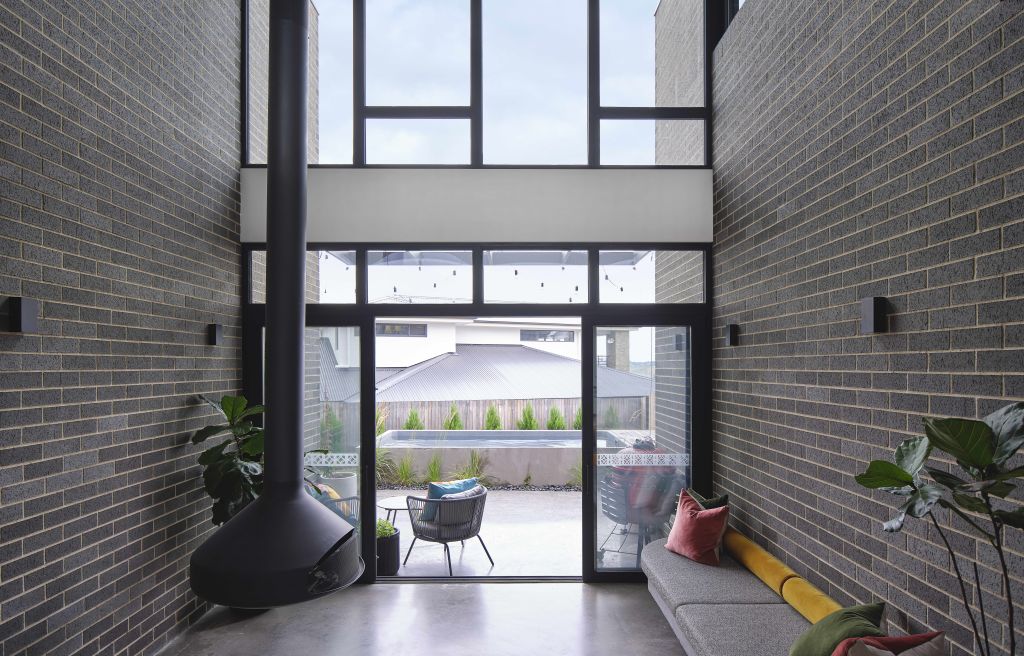
“Solar passive architecture really gets a lot of benefit from thermal mass, having concrete and brickwork inside. When you do two storeys it’s really hard to get thermal mass upstairs for an economic price point. We experimented, and we ran these double brick walls right through the house, and there’s exposed brick in every room,” she says.
“What that gives the house is really beautiful temperature stability, and there’s really beautiful warm, radiant heat that comes out of the bricks.”
We recommend
States
Capital Cities
Capital Cities - Rentals
Popular Areas
Allhomes
More
