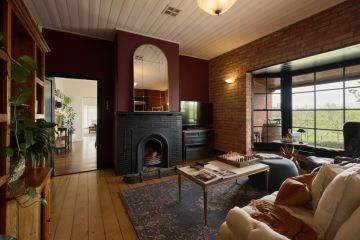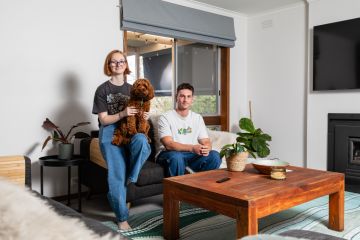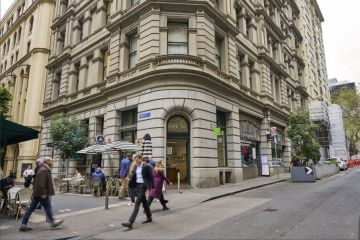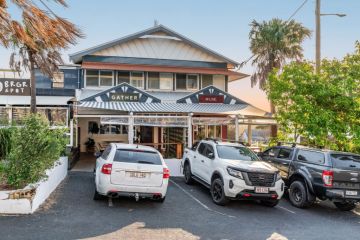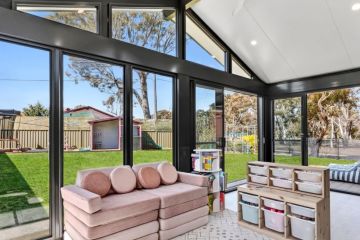Nothing less than the best: The Bonner home for sale that has the wow factor
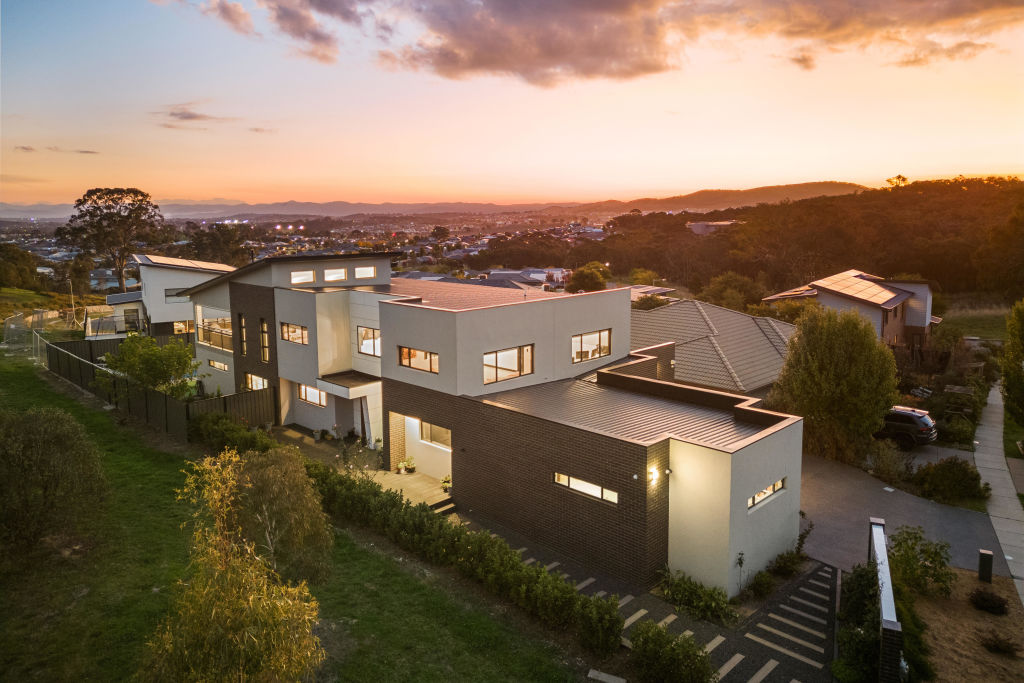
Designing and building a two-storey home is usually based on a fairly standard formula: living spaces downstairs and bedrooms tucked away upstairs.
Perhaps a guest bedroom or even the main may also find its place on the ground floor, but otherwise, designs tend not to stray too far from the norm.
When a builder and designer couple went to build their home in Bonner, they quite literally turned the formula on its head.
Coupled with intricate detailing, extensive joinery – including the kind of walk-in-wardrobe dreams are made of – and impressive entertaining spaces, the result is a home in a class of its own.
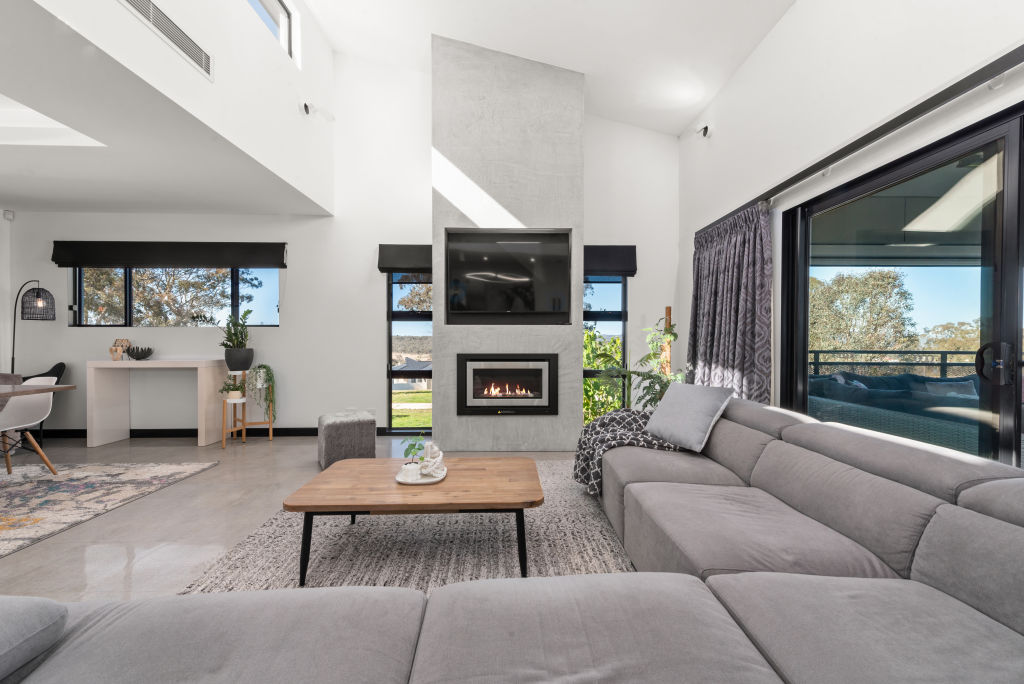
It was, in fact, the block’s position at 9 Bert Groves Street in Bonner, and its potential views, that first led the design for the current owners.
“They spent 18 months in the design side of things when they first bought the block to try and really maximise its position at the top of Bonner to capture Oak Hill Reserve, the open green space and the playground that is right next to the house and then views all the way back down towards Parliament House,” says selling agent Kris Hellier of Stone Gungahlin.
“The design is something that’s quite … different in that most bedrooms would be upstairs and living downstairs. They’ve utilised the home’s position to instead have all the living upstairs and have a 180-degree view around them.”
Step inside the front door to the grand, two-storey foyer, with large windows that the rising sun streams through every morning.
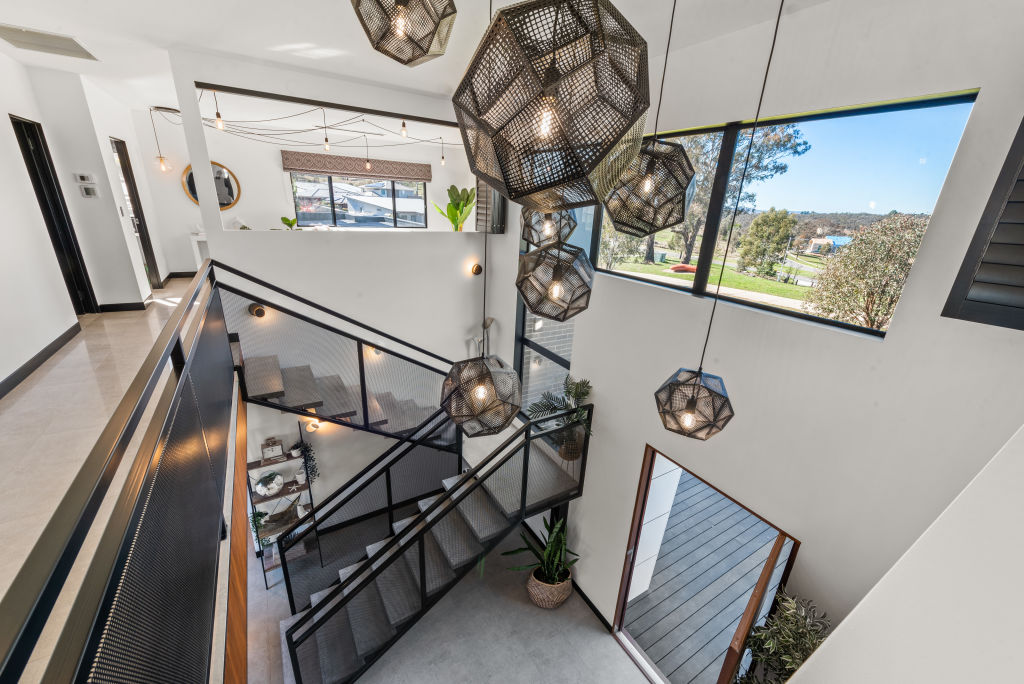
A custom cantilevered steel-and-concrete staircase leads up to the kitchen and dining area and the family room with dramatic four-metre raked ceilings and a cosy gas fireplace.
The owners combined their years of experience in building and designing homes to create a space perfectly set up for gathering with large groups of friends and family, and the kitchen is a perfect example.
Split into two, the serving area is neat and sleek, with everything hidden away, all wrapped around a large island bench that’s perfect to gather around.
Next to it is the servery kitchen, with integrated Smeg appliances, a double oven, and a commercial-grade stainless steel benchtop.
From there, bifold windows open out to a stunning al fresco space with blinds, ceiling fans and heating for year-round entertaining.
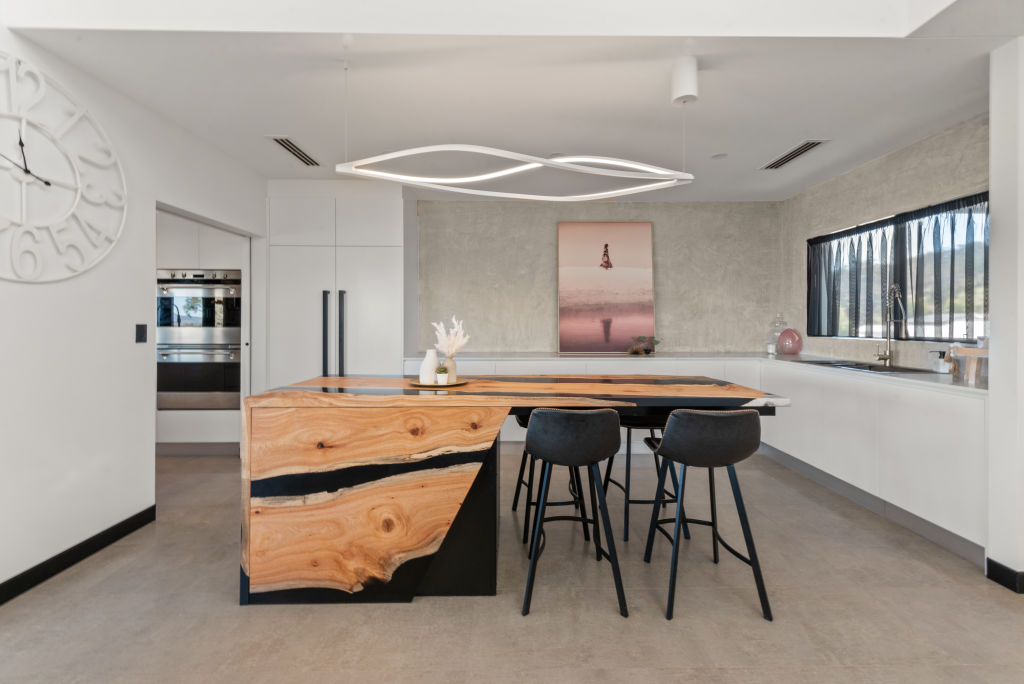
Making up the top level is a formal living area, powder room and spacious study.
Back downstairs are all four bedrooms. The impressive main bedroom and en suite are set over a huge 50 square metres and connected by what Hellier calls “one of the nicest robes I’ve seen”.
The walls of custom joinery would do justice to any luxury shoe or handbag collection. Both the en suite and main bathroom, also downstairs, feature double showers.
Also sharing the floor is the home’s other standout: a private resort space with a solar-heated, magnesium mineral pool.
“There’s the rumpus and bar area, which connects to the outdoor sunken fire pit area on one side, and then also to the cabana pool area on the other side,” Hellier says.
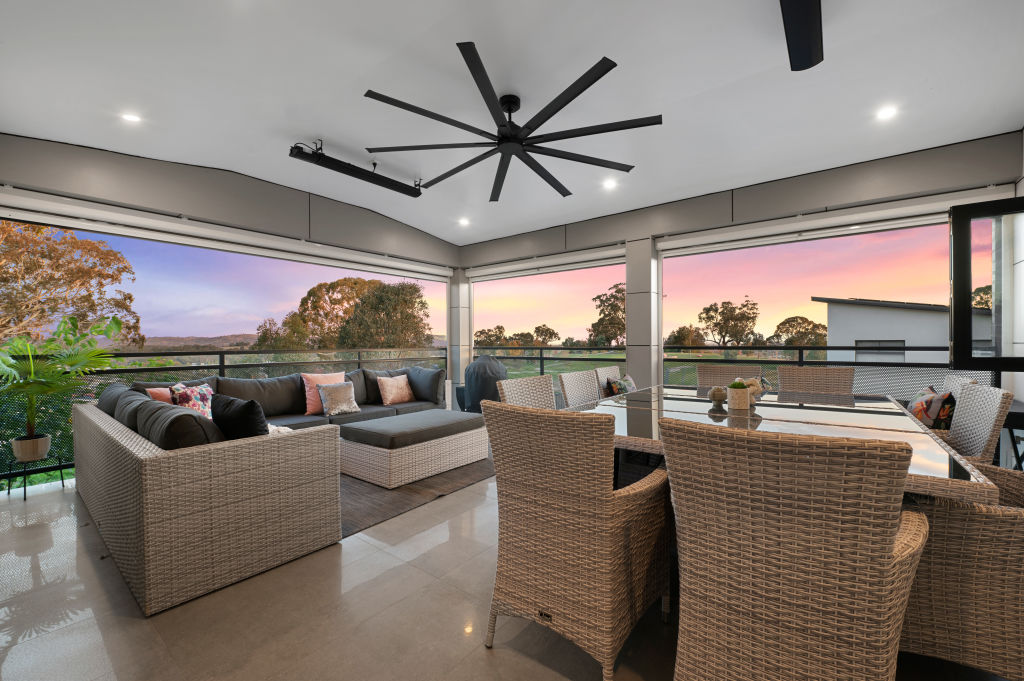
“It’s a good little retreat downstairs to be able to have a gathering or a celebration at the bar, and have some drinks while you’re playing a game of pool, then you can … sit around the fire in winter, and in summer, you’ve got the cabana and the pool area.
“So there are two outside entertaining areas, but they’re all connected into one with the rumpus.”
When a designer and builder are creating a home together, it’s no surprise that they will settle for nothing less than the best, and throughout the home are special touches, using high-quality materials made to last for generations to come.
You’re hard-pressed to find many features or fittings that are off the shelf.
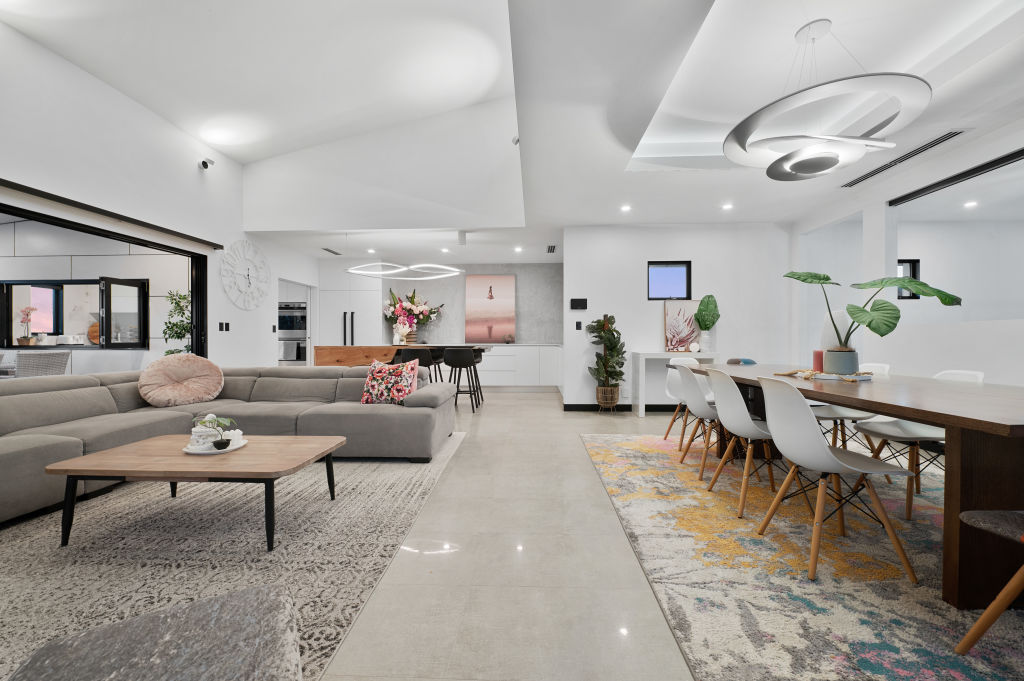
Every room has its own interest point, from the large custom lighting in the formal lounge to the coffered ceiling in the dining room, the stunning custom waterfall timber-topped island bench in the kitchen, the concrete feature wall panels in the main bedroom, and custom joinery in every single room.
Even the most mundane of rooms, the laundry on the lower level, is a show-stopper in this home.
It’s a bittersweet sale for the current owners and a unique opportunity for the next ones.
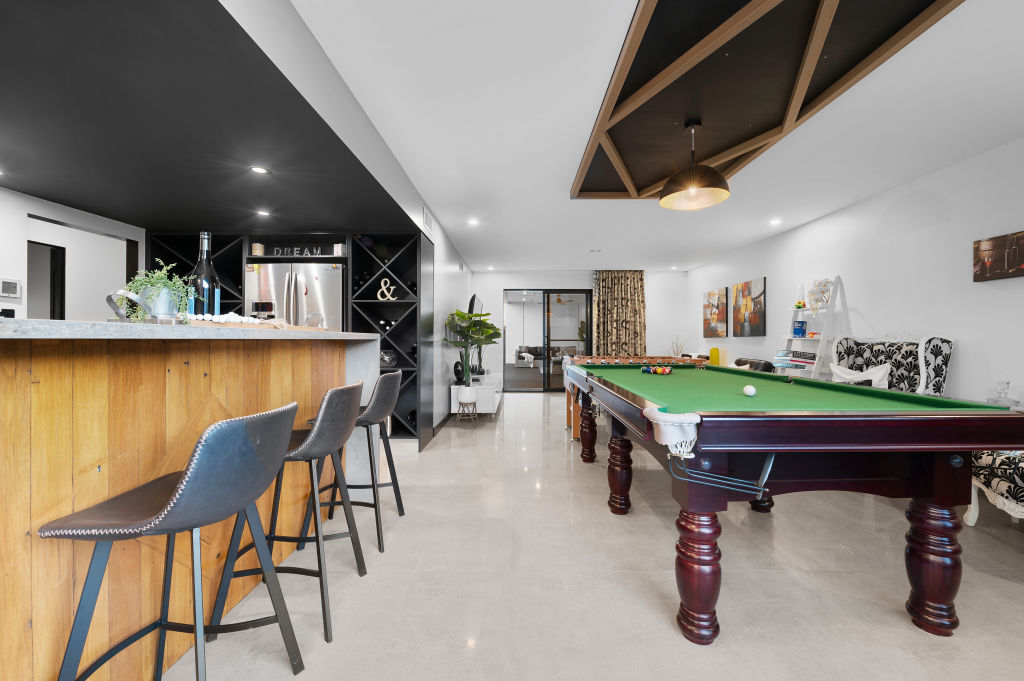
“We have poured our hearts and souls into this home and hope the new owners enjoy it as much as we have,” they say.
“We will miss the views, the ability to entertain large groups in both winter and summer, and the feeling of owning a private resort every time we step out to the cabana and pool area.
“We will also miss our amazing neighbours and the incredibly quiet and private location.”
This feature is part of an Allhomes Deluxe package.
Bonner
Auction: Noon, June 17
We recommend
States
Capital Cities
Capital Cities - Rentals
Popular Areas
Allhomes
More
