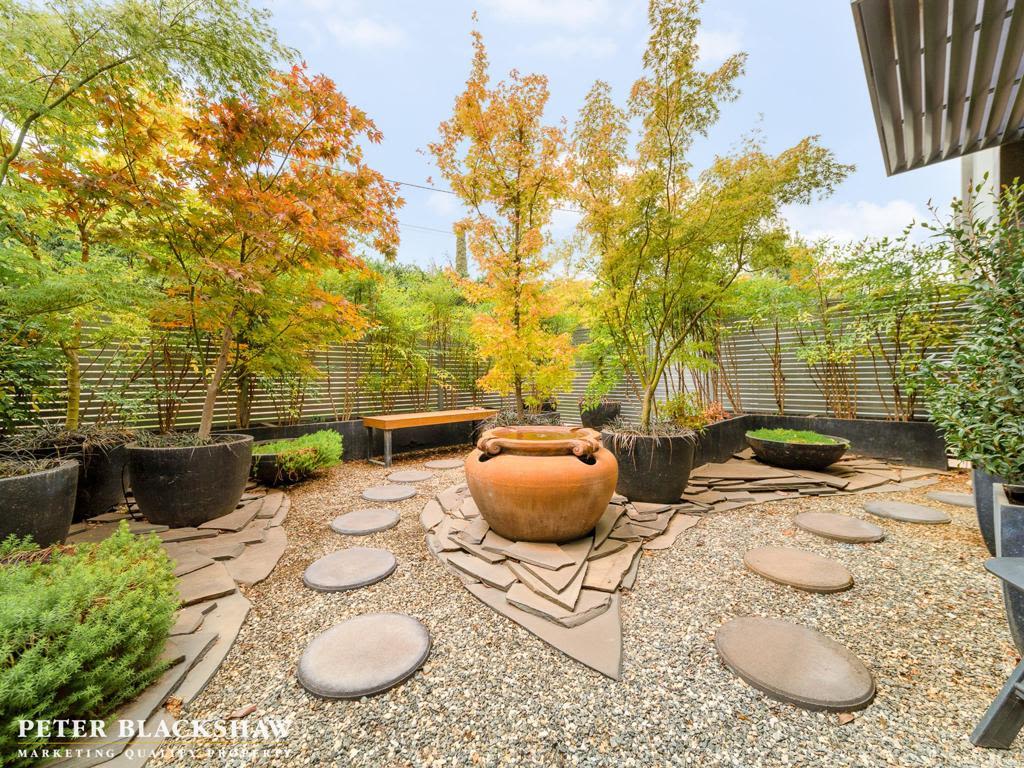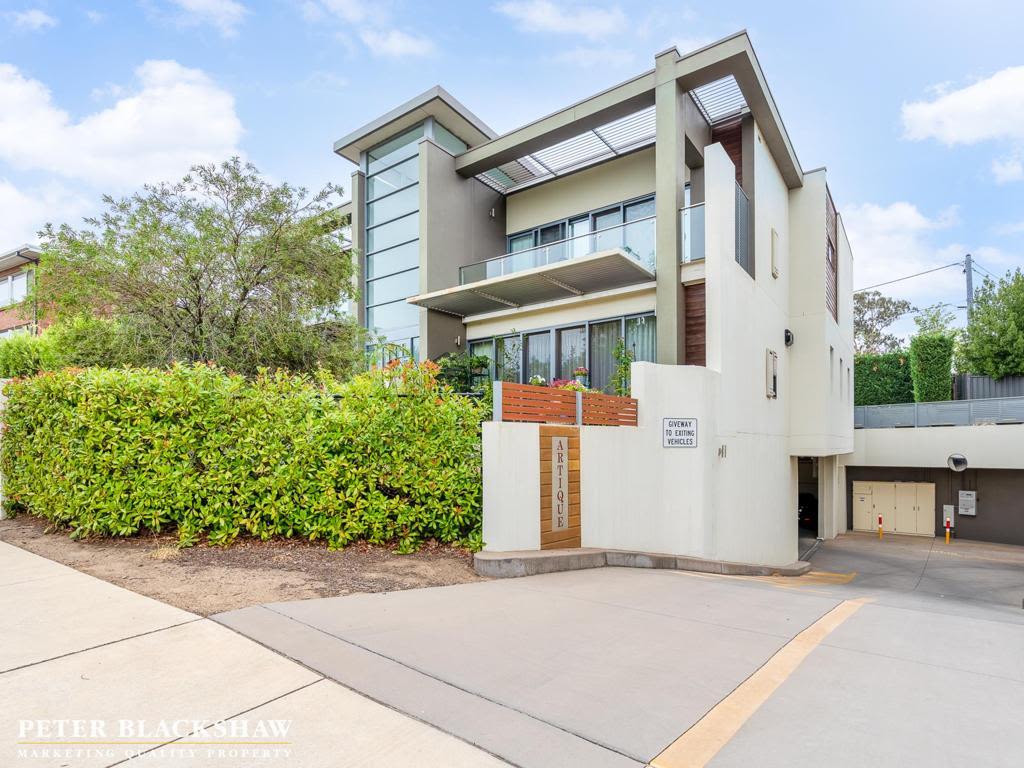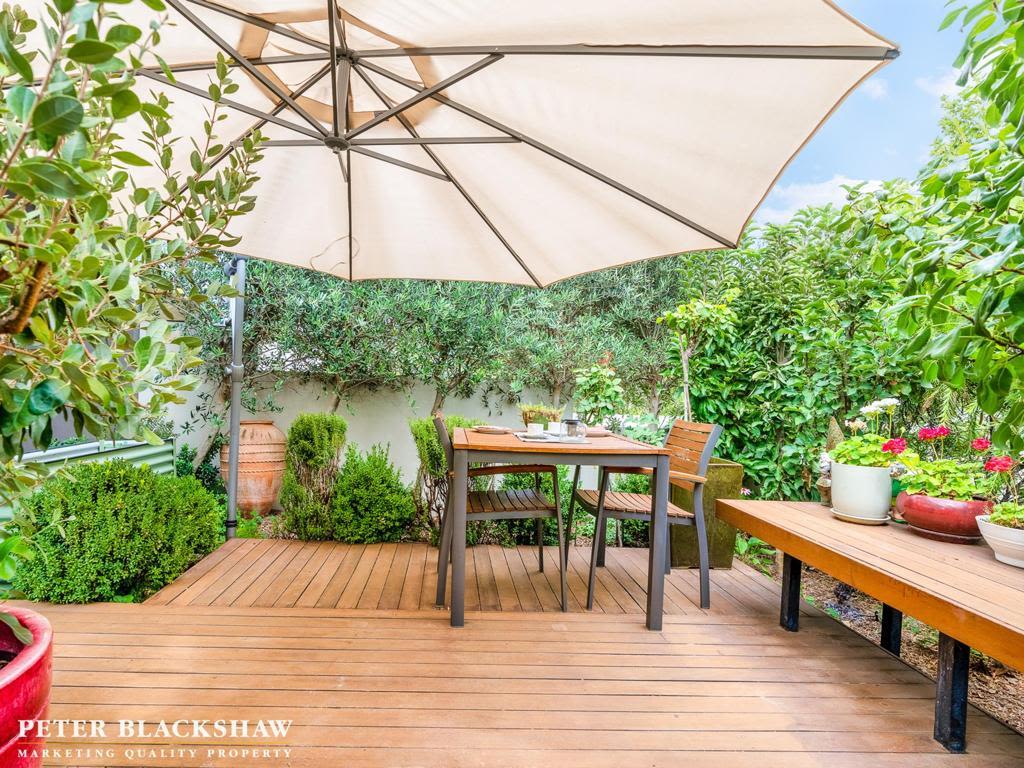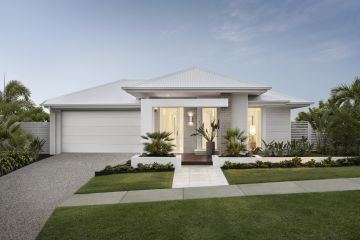The Canberra home hiding an unusual feature in an unlikely place

In the heart of Campbell lies a three-bedroom property for sale that packs charm and versatility.
When you walk through its oversized doors, passing the colourful wallpapers and towards the rear of the home, you’ll find a beautiful Japanese-inspired garden but, wait for it, it was designed and built on top of the garage.
Rewind eight years, and the courtyard looked nothing like the luscious space that it is today.
Peter Williams and his partner moved to Canberra from Sydney in 2012, in search of a property close to family, the city and the local shops. The couple purchased the townhouse at 2/139-141 Blamey Crescent.
Located only a five-minute walk to the local shopping centre and a 20-minute bike ride to Canberra CBD, the location was a big drawcard for the couple.

However, when they moved into the house, one side of it was far from inviting.
“We had a large bare courtyard that wasn’t very appealing as it was,” Williams said.
A friend recommended local architect landscaper Dinah Meagher, who they enlisted to build a picturesque Japanese-style garden.
“We had a small garden that we maintained on our balcony in Sydney, and we wanted to recreate that in Canberra,” Williams said.
“We also wanted living spaces that flowed throughout the house.”
When Meagher undertook the project, the challenge was to create something out of nothing.
“Basically, it was a tiled rooftop with flattened aluminium surrounds and that was all that was there … [everything was built] on the roof of a garage and with no soil present,” she said.
“But the clients wanted something leafy and calming as part of the views from the workspace indoors.”
The solution? Pot plants.
Meagher covered the tiles with stacks of slates across the rectangular space to create a miniature landscape and finished the area with gravel and stepping stones. Because of the lack of soil, Meagher used large pot plants around the space to disguise the fence.
“I had to select plants that would be able to cope with living in pots because not all plants were suited to containers,” she said.
The space now features Japanese maple trees, Scleranthus moss in round pots, a water feature and a timber bench.
According to Meagher, because the house faces the east, the plants are “protected from the westerly sun, which is problematic with Japanese gardens because they thrive in a certain environment”.
Today, the plants have grown to provide a private sanctuary for the couple.

“There’s a lot of privacy from the hedges, and although it is overlooked by other properties, we can’t see anyone,” Williams said.
The house also boasts a front courtyard with apple trees and roses, and a timber deck big enough for a dinner table and chairs. Olive trees and hedges also frame the street front.
“That sense of privacy and greenery that you get from all directions is a really lovely feature of this house; the distant view up to Mount Ainslie is something we’ll definitely miss,” he said.
Williams said he is selling the house in a bid to move to an eco-village in Victoria that has more “garden space to play with”.
We recommend
We thought you might like
States
Capital Cities
Capital Cities - Rentals
Popular Areas
Allhomes
More






