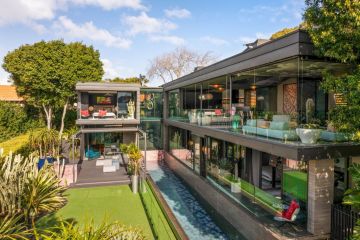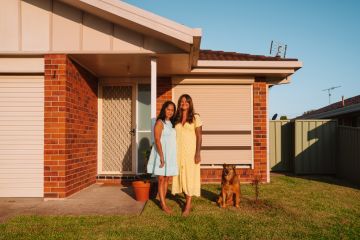The history of Canberra's iconic red brick homes and where to find them
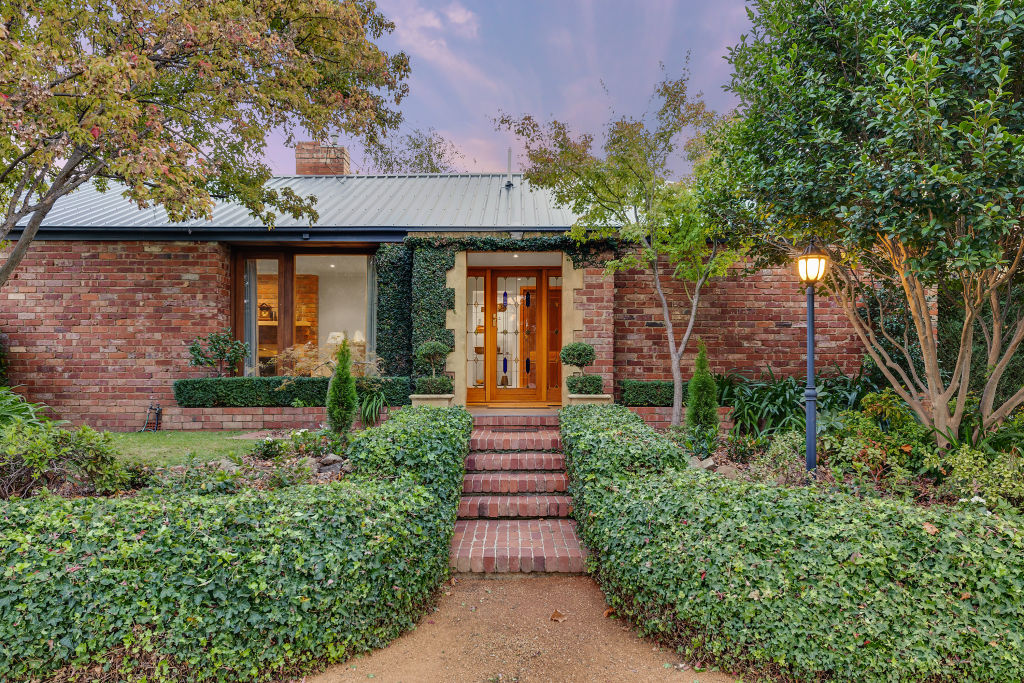
If there is one element of Canberra’s building design history that might be called iconic, it’s the red brick.
The humble red, often branded “Canberra Commonwealth”, was produced in huge volumes by the Yarralumla Brickworks over more than 60 years until 1976.
Early production was earmarked for public buildings like Old Parliament House, which alone absorbed some four million bricks.
The expansion of Canberra’s early residential suburbs then saw production diverted into and ramped up to meet increasing consumer demand.
The signature red bricks can still be seen in many Canberran homes, many of which began or still exist as “govvies” (government-built homes).
Bricks recovered from knockdowns are now finding a new lease on life as recycled elements in renovations, extensions, new builds and even as landscaping features such as paths, edging and walls.
Mario Sanfrancesco of Blackshaw Manuka, who currently lists 1 Hamilton Row in Yarralumla, says the home that began life about 40 years ago is a perfect example of how red bricks are finding favour a second time around.
“The bricks perfectly link to Canberra’s past and really connect the home into its local environment,” he says.
“There’s nothing that says Canberra more than the red brick – believe me, I’ve seen plenty of them.”
Sanfrancesco says many of the Inner South’s most sought-after homes began life as “govvies” and have responded well to renovation and extension.
“They often retain their original red-brick facades, but have been transformed into residences that meet the highest standards in contemporary living,” he says.
- Origins. A new city needed bricks. The Yarralumla Brickworks, also known as the Old Canberra Brickworks, began producing the iconic Canberra Reds in 1916. It was the first manufacturing facility in the ACT.
- Building blocks. Reds went into many early public buildings, but later production was directed toward Canberra’s early suburbs like Griffith and Ainslie. The red brick is a feature of the iconic “govvie”.
- New life. Canberra Reds are sought-after for a range of uses – renovations and extensions, garden paths, walls, sheds and more. If you’re lucky enough to stumble across them in a knockdown, salvage them!
Allhomes’ top pick of red brick homes for sale in Canberra:
Yarralumla
Yarralumla has a certain stateliness that’s reflected in its gracious homes and embassies. In addition, it has more than a touch of heritage, drawn partly from its place as the birthplace of the iconic Canberra Red bricks.
The Yarralumla Brickworks served them up for some 60 years and can claim a significant role in shaping Canberra’s identity.
A case in point is this classic, single-level family residence with a link to the past through its red-brick facade.
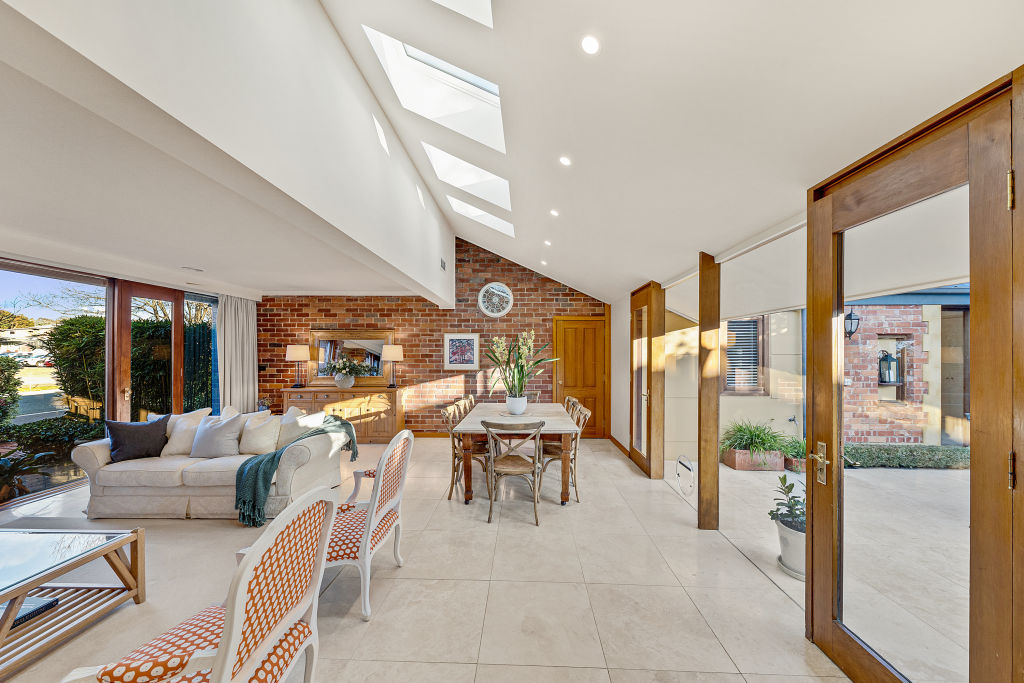
It’s set on a very manageable 672-square-metre block amid beautifully landscaped grounds.
The interior is characterised by a classic cream-and-white palette against that other Canberra classic, cedar timber window trims, and the “reds” come indoors through a series of brickwork features.
The entry leads into a foyer with bespoke leadlight-glass front door and side windows, travertine flooring and a custom display case.
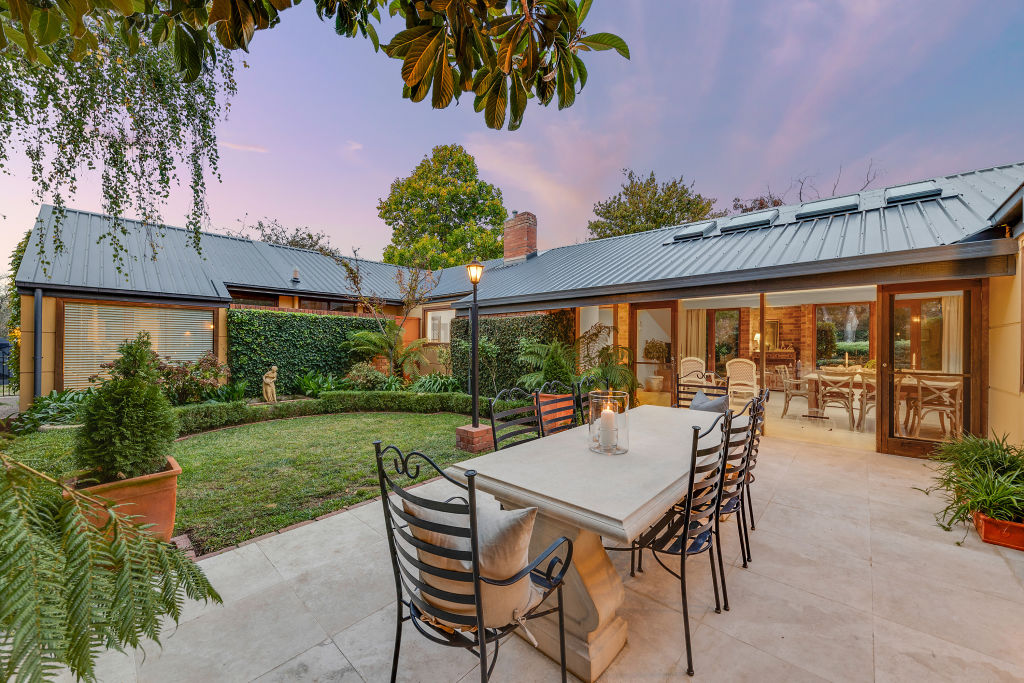
The bedroom wing comprises three generous bedrooms, all with an outlook to the north-facing and secure side garden.
The lavish main suite has a truly spacious walk-in robe and an indulgent ensuite. Parents have access to a private side garden.
The hub of the home will not disappoint. The galley-style kitchen enjoys its own space with a full length, horizontal picture window looking out to the garden. Stone bench space is extensive, as is storage, including glass display cabinets. Other features include travertine floors, Perrin & Rowe tapware and Miele appliances.
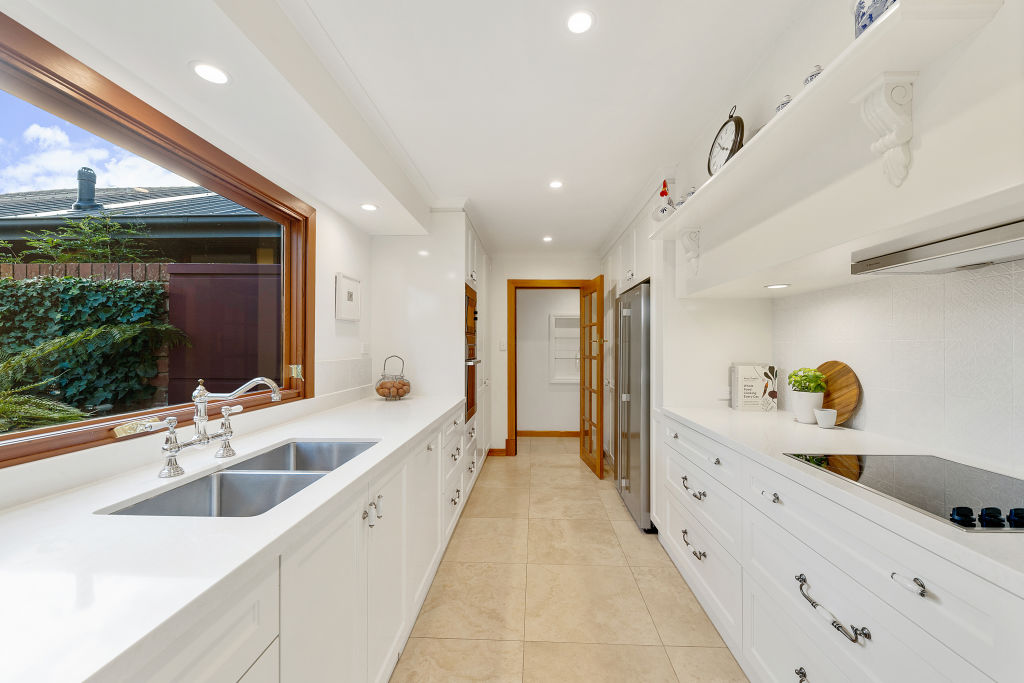
Adjoining the kitchen is a spacious formal lounge highlighted by a brick fireplace with sandstone mantlepiece and lintel, and a granite hearth.
There’s a generous meals-and-family room with floor-to-ceiling windows, a raked ceiling with skylights and access to an al fresco dining space.
A spacious rumpus in a southern wing incorporates an en suite bathroom that expands the range of options for this space – perhaps as a guest bedroom or a home office. There’s a tandem double garage with internal access.
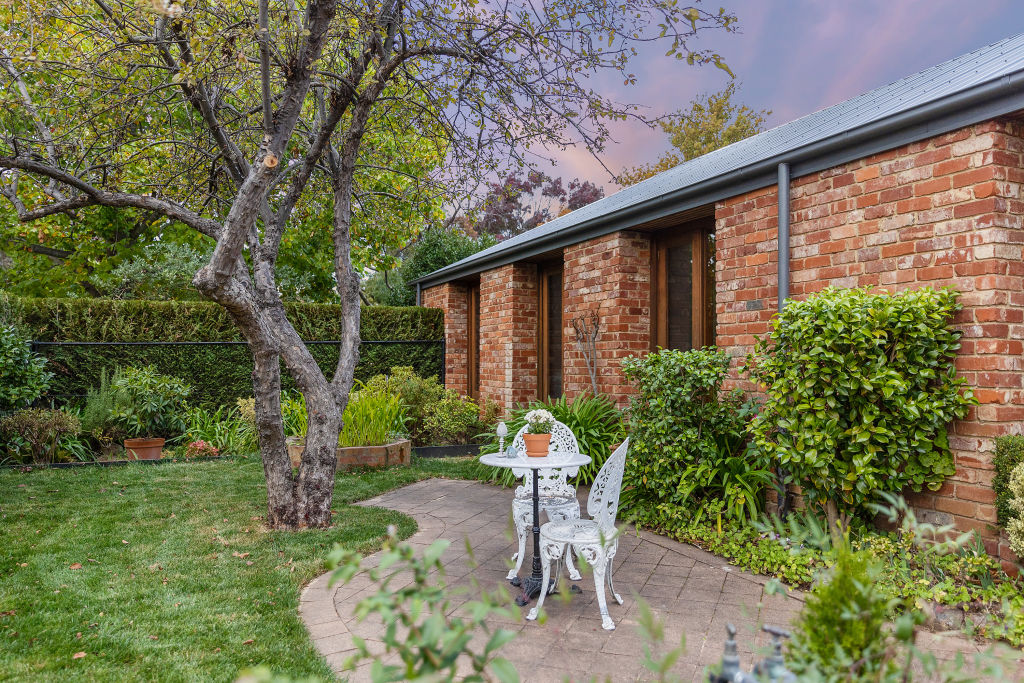
This stylish home is one block from Yarralumla Primary School and within walking distance to the Yarralumla and Deakin shops. And it’s also close to private schools and just about everything else.
Price guide: $2 million +
Auction: 2.30pm, July 31
Agent: Blackshaw Manuka, Mario Sanfrancesco 0412 488 027
We recommend
We thought you might like
States
Capital Cities
Capital Cities - Rentals
Popular Areas
Allhomes
More





