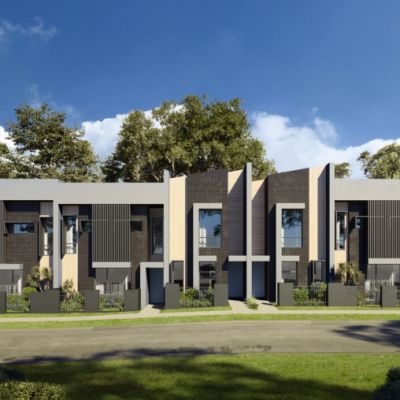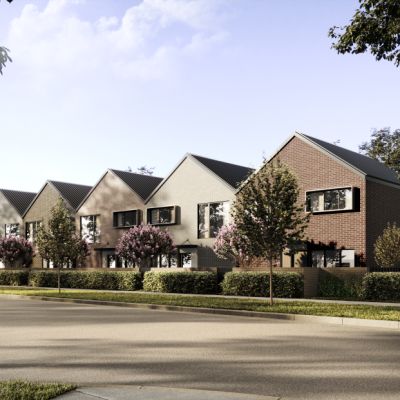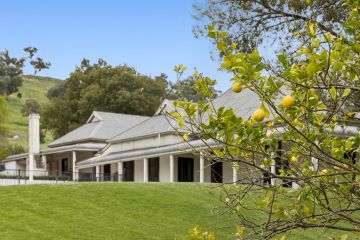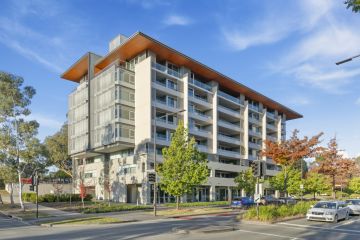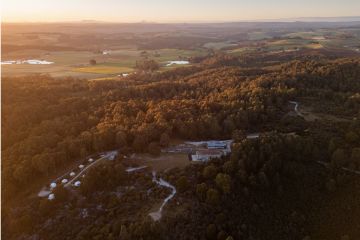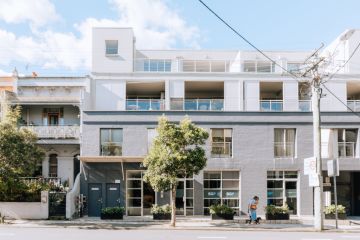The Inner North development that's nothing like you've ever seen before
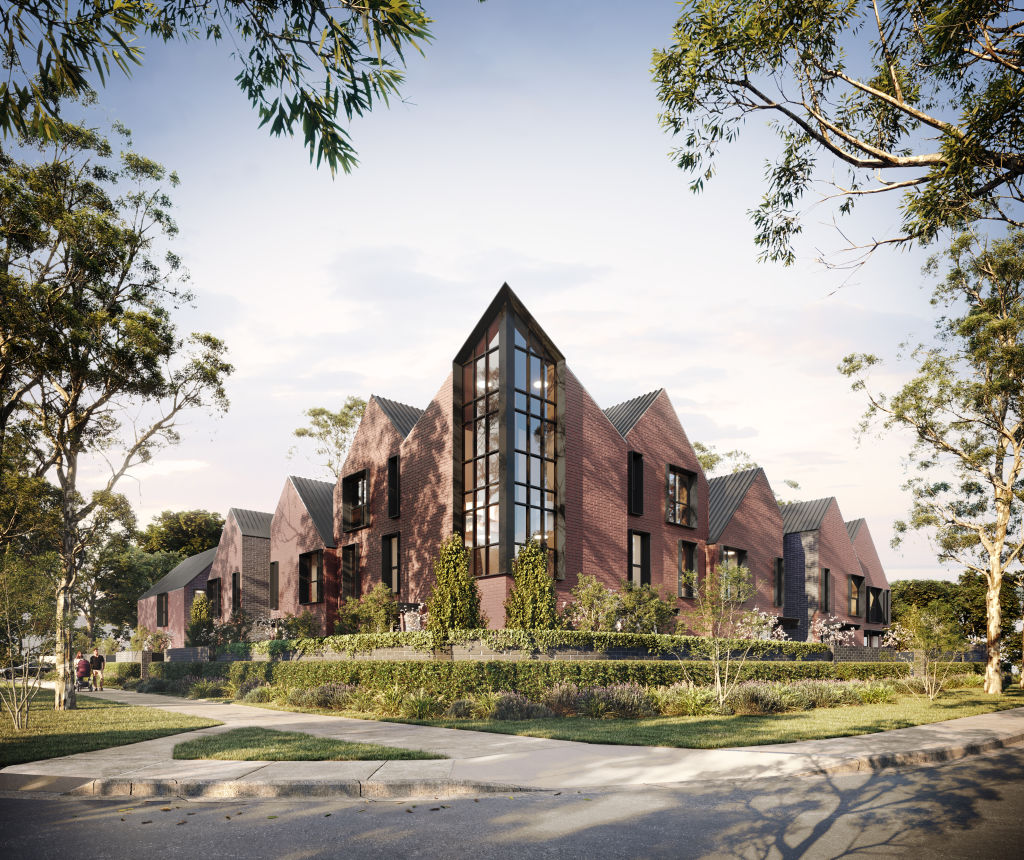
When I first laid eyes on the renders for Bethany, I had to do a double a take. Is this really planned for the Inner North? Throughout my time writing this column – and covering around 160 of Canberra’s residential builds over the past three years – I’ve never seen anything quite like it.
A striking design by Cox Architecture, where sharp edges meet soft touches. A façade that commands not just the street, but the entire suburb. Floor plans indicative of full-sized homes, sans the maintenance. Designs that pay homage to old redbrick Canberra while boasting all the modern luxuries you could want.
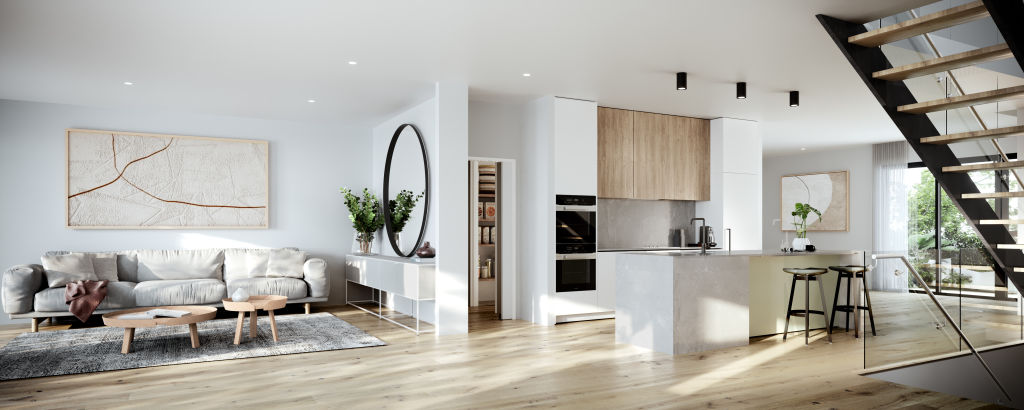
I feel extremely envious of the people who will get to live here in just over a year’s time.
The boutique development sees just 10 homes brought to market by Liebke and Co that capture the very essence of Inner North living and yet somehow make it even more desirable.
“We’ve worked extremely closely with Cox Architecture to create this development after a culmination of five years of listening to the market and gaining an understanding of what people want and who wants to live in a development like this,” says agent Matt Shipard of Hive Property.
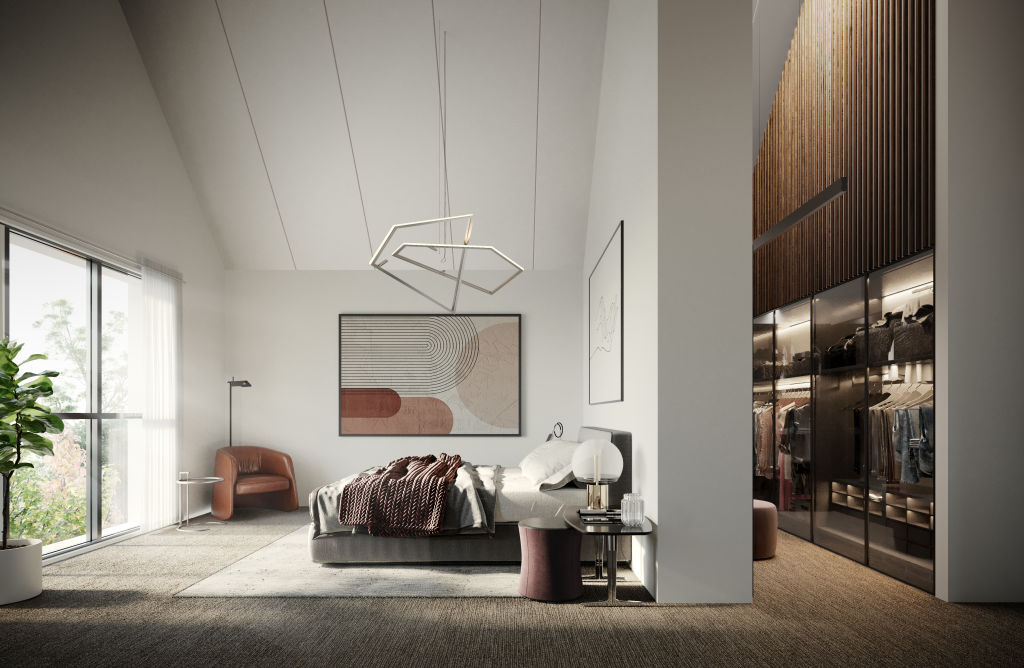
“This is how we’ve ended up with the finished product. The developer hasn’t focused on the old-school mentality that more bedrooms or more residences mean more money.”
“The homes have a wide enough footprint that they feel like a full-sized house and are as far away as possible from the skinny, long townhouse proportions you typically find in the Inner North,” he explains.
“They could have easily slapped 14 standard townhouses on the site and maximised bedrooms, but they haven’t. Instead, they really focused on having a mix of quality units for differing lifestyles.”
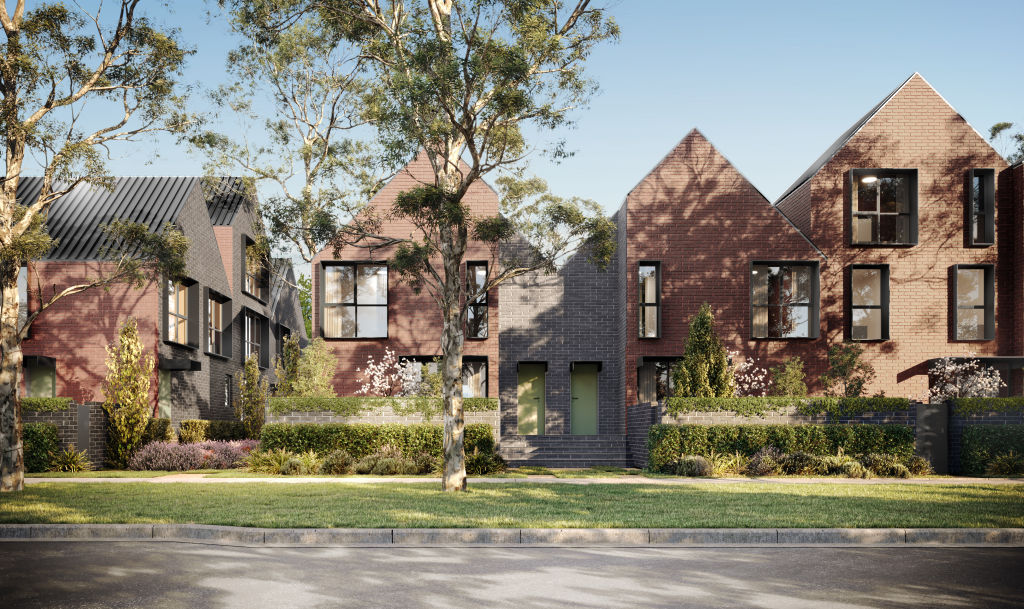
Bethany sees some of the most creative, effective and diverse use of space across both the site and each individual home.
One end sees a block of seven units that are met in the centre by two corner homes that boast the most incredible three-storey void. Separately, at the other end are another three units of three and four bedrooms across two and three levels.
Living areas range from 165 to 200 square metres. There are two-bedroom options that have three living areas, so you can either use the space or transform the third living back into a bedroom.

Other options have rooftop terraces with what could be either a main bedroom or an additional living area running directly off of them. All maintain an exceptional amount of character.
“The thing that I love most about it is the balance between the developer not being scared to create something different but it still being tailored to what the market is wanting. Bethany balances that line perfectly,” says Shipard.
Completion is expected in March 2023.
Bethany
Price guide: $1.6 million-$1.9 million
Agent: Hive Property, Matt Shipard 0408 218 179
Feature we love: The relationship between the interior and exterior design is lovely. The red brick and earthy tones externally are seamlessly carried through to the inside.
We recommend
We thought you might like
States
Capital Cities
Capital Cities - Rentals
Popular Areas
Allhomes
More
- © 2025, CoStar Group Inc.
