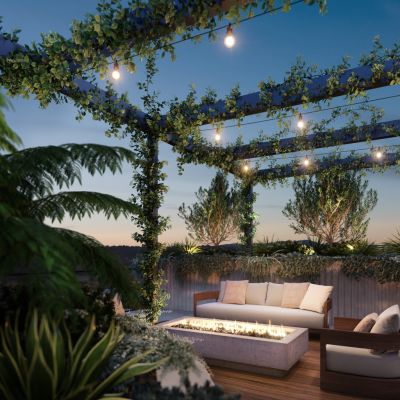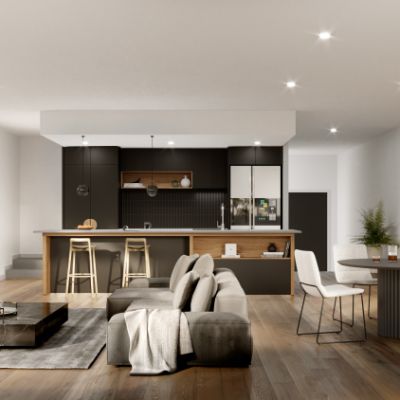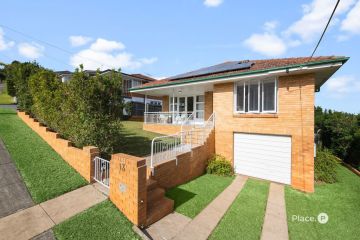The new development coming to Strathnairn with sustainability front of mind
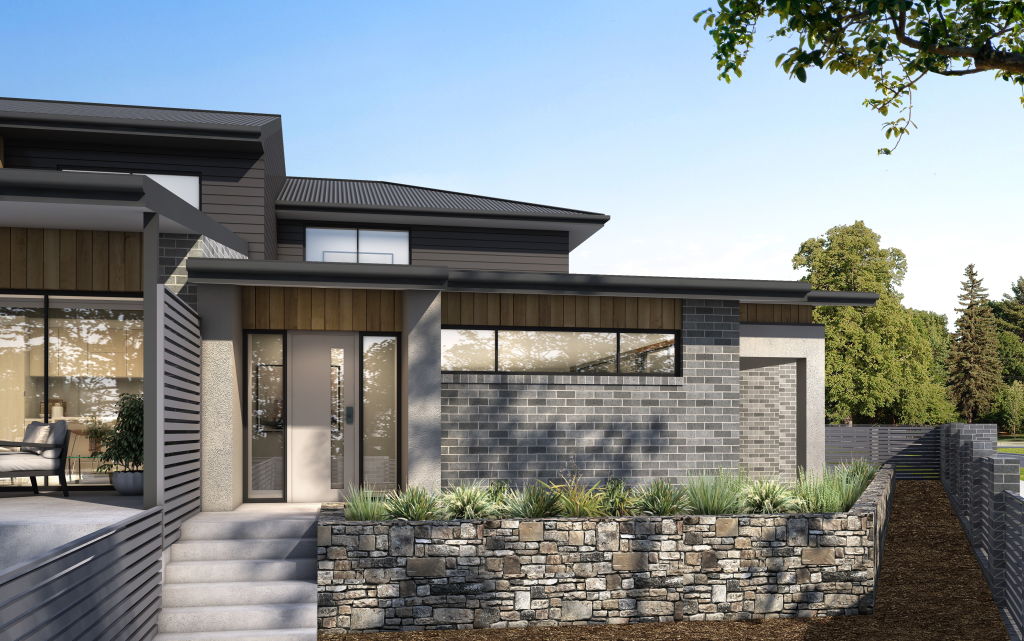
As Europe sizzles through one of its hottest summers on record and Australia battles through intense rain and floods, climate change is once again at the forefront of our minds.
There’s no doubt our daily decisions are impacted by our need to live a more sustainable life – turning off heaters and layering up clothing, having quicker showers, and purchasing from brands with a more ethical, sustainable outlook.
For those looking to buy or build a brand new home, the decisions seem more daunting. Thinking long term is crucial, but the list of elements to consider is never ending – electricity over gas, the inclusion of solar and other renewable energy sources, insulation and double-glazed windows, and native and water-efficient landscaping.
Looking to new regions like Ginninderry and you can be reassured by the homes on offer. With an eye to the future, Ginninderry’s vision is to raise the bar in sustainable living.
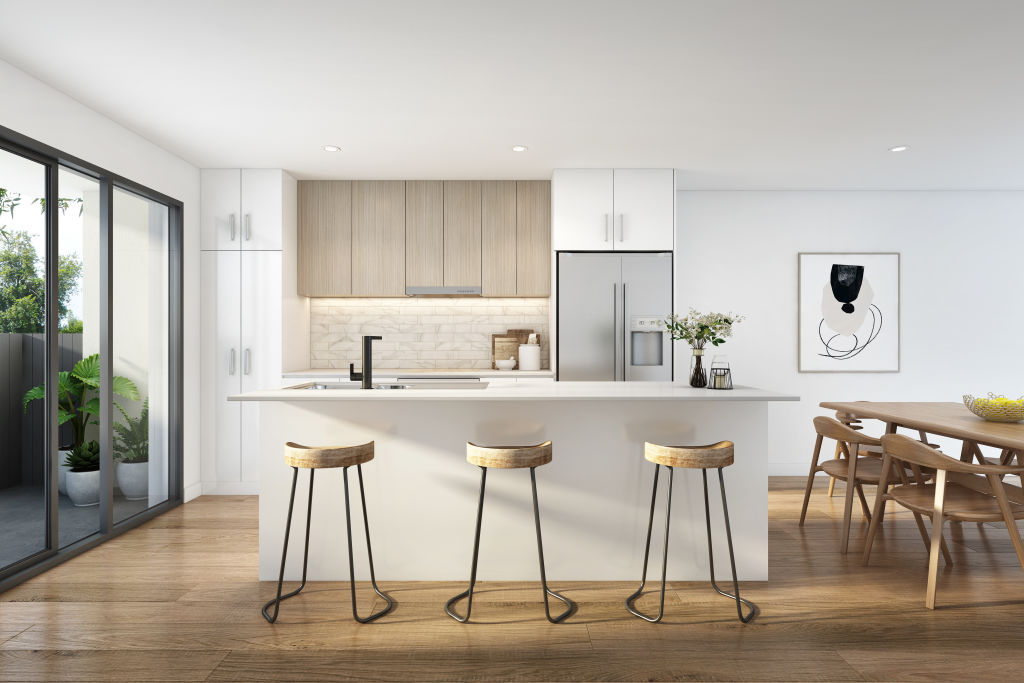
Housing developments, in particular, have a list of requirements to ensure that all homes built over the next 30 years will deliver the highest performance with the lowest energy costs.
One of the newest developments to be released that follows these requirements is Ashton, a boutique collection of 17 townhouses in the suburb of Strathnairn.
“The minimum energy efficiency rating is six, but some of the options are high as eight,” says agent Daniel Beames of Independent Belconnen.
“The two bedroom options come with a two-kilowatt solar panel system, and the three bedrooms come with a three bedroom system, the windows are all double-glazed and the homes run only on electricity; there is no gas,” he adds.
The suburb also requires that all homes are close to parks and greenspaces.

“Ashton is right next to Strathnairn’s Hilltop park and playground, which includes barbecues and picnic areas, a playground and community gathering spaces. It’s also within easy reach of playing fields and walking tracks, as well local shops and schools,” says Beames.
Looking beyond its sustainable features, Ashton is a high-quality offering, brought to market at an accessible price.
Inclusions comprise laminate timber flooring, skylights and raked ceilings over the kitchens, ducted reverse-cycle heating and cooling, the new Westinghouse dark stainless range, chic black tapware and shower screens, full height tiling to bathrooms and more.
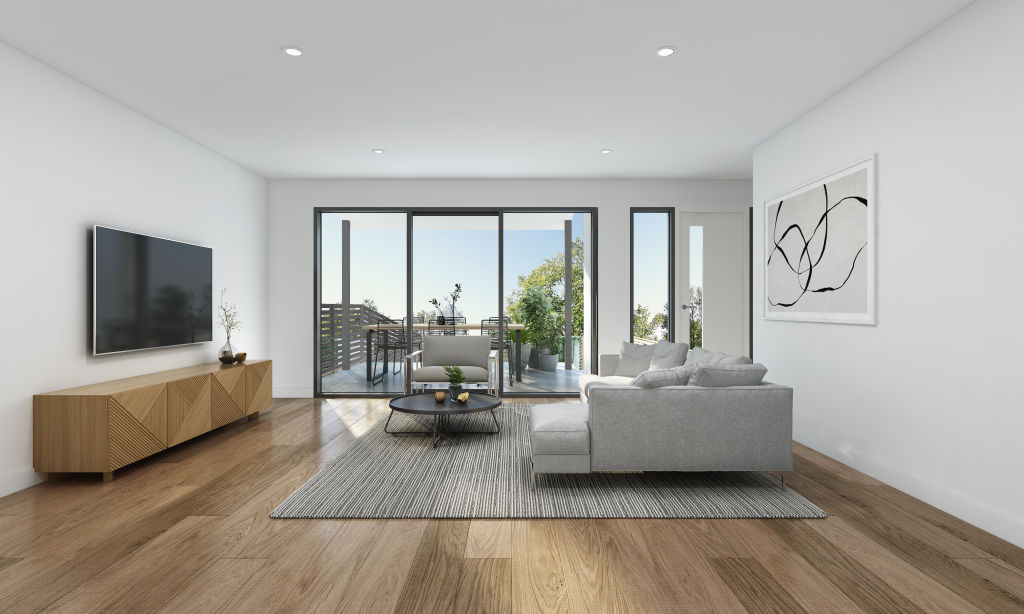
“There’s also a great integration of indoor and outdoor living and entertaining with courtyards ranging from 34 to 140 square metres in size and under roof al fresco areas on all three-bedroom options,” says Beames.
Internal floor plans have the open-plan living and dining, and a powder room on the ground floor, while the bedrooms and main bathroom are upstairs.
“The units are open to all purchasers. With only five dwellings left, we’ve had purchases from first-home buyers through to downsizers, and people upgrading their current homes.”
Expected completion is mid 2023.
Ashton
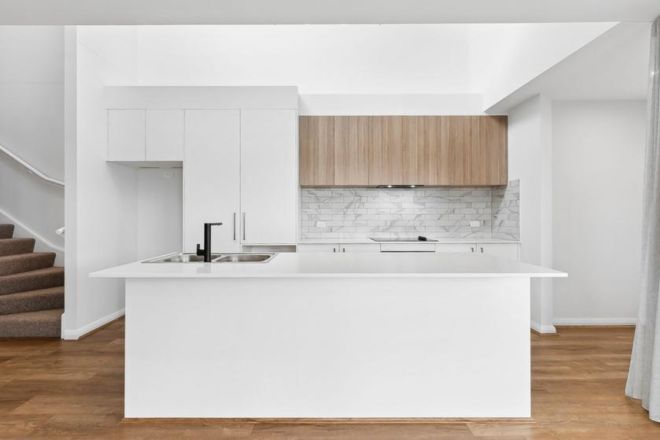
Price guide: $740,000 +
Agent: Independent Belconnen, Daniel Beames 0416 386 877
Feature we love: Ashton’s proximity to green and community spaces, including the popular Hilltop park, playground and barbecue area.
We recommend
We thought you might like
States
Capital Cities
Capital Cities - Rentals
Popular Areas
Allhomes
More
