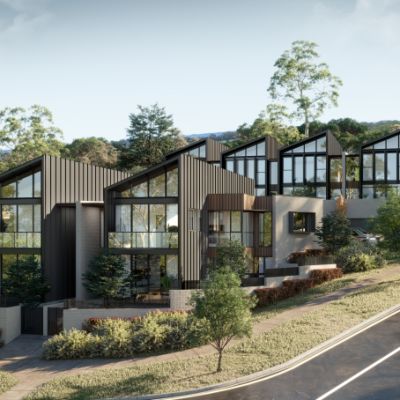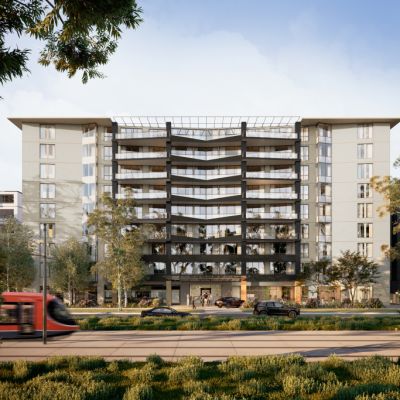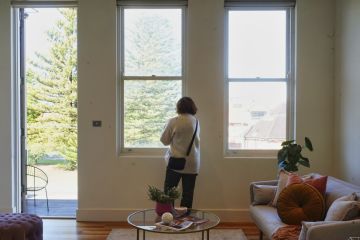The new townhouses coming to Mawson with practical floorplans
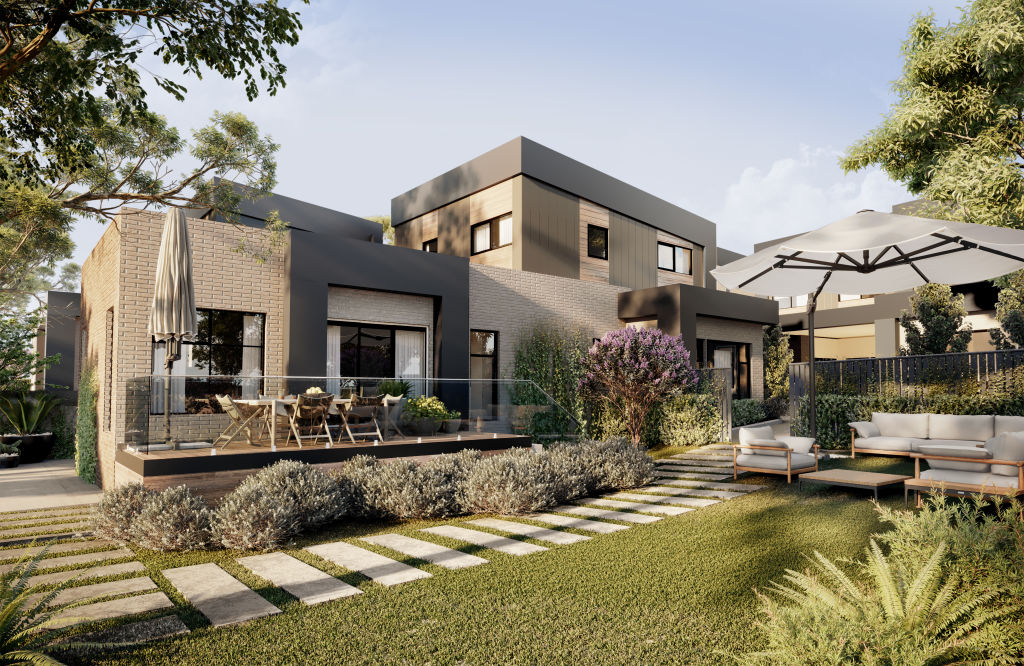
It’s not often that you’ll see residential developments in suburbs like Mawson. I should know, because I may as well be a Mawson local.
You can find me at Southlands in Mawson most weekends, grabbing a coffee or a panino from my favourite deli, Tutto Delicatessen, in the line-up to nab one of Under Bakery’s famous cardamon buns, or ordering no less than a dozen soft cannoli from the Italian Continental Bakery.
You can thank me for each of these recommendations later (or when you see me at either destination today).
The homes in Mawson are those that I aspire to purchase one day, not just because I can up my daily step count by simply walking to my favourite foodie destinations, but because it’s the best kind of suburb for raising a family.
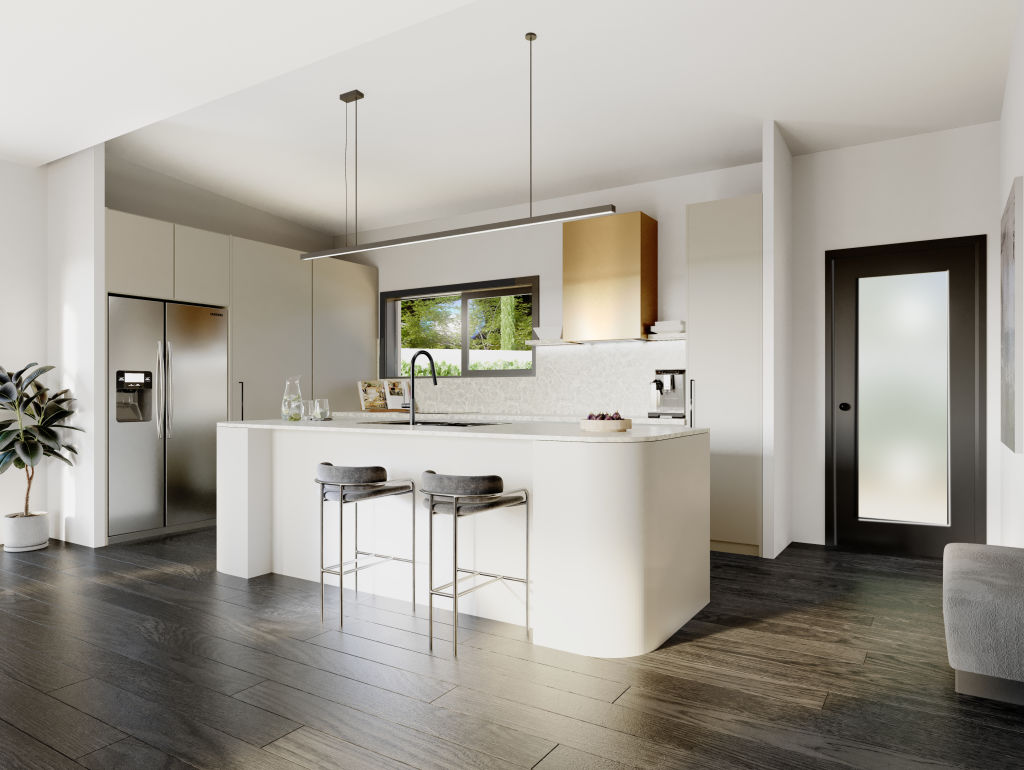
My very own primary school, and more than a handful of other great ones, are situated within a five-minute drive – as is the Woden Town Centre.
Parks and playgrounds are abundant, the Mawson playing fields are a popular weekend sports destination, and the streets are wide and treelined, and ideal for activities like learning to ride bikes or a neighbourly game of backyard cricket.
It’s a place that’s as homely as it gets, so of course, the chance to purchase a premium home within a boutique development should be intriguing.
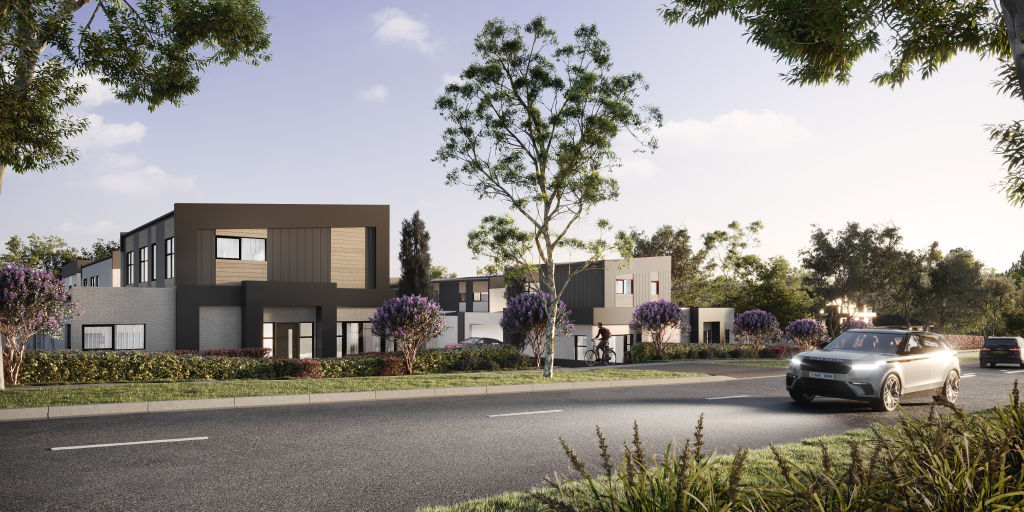
Introducing The Ainsworth – a complex of just six three and four-bedroom executive residences designed by award-winning firm Architects Ring & Associates and developed and built by Elevated Living.
“The majority of developments are large-scale,” says agent Samuel Fitzsimmons of Ray White Canberra.
“Canberra doesn’t see all that many boutique complexes being constructed like this one. The fact that every townhouse is completely different in terms of layout, size and backyard is what’s most appealing.”
The townhouses have all been designed with the highest functionality in mind, each boasting a different floor plan, size and shape.
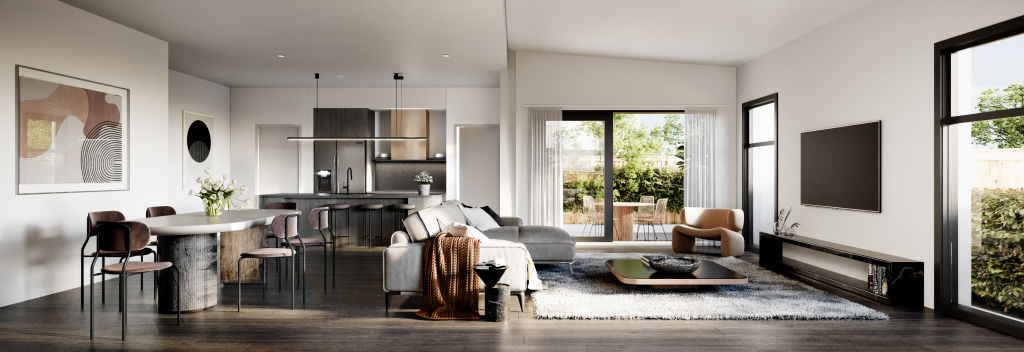
“The master suite is on the ground floor while the additional bedrooms, offices and rumpus are on the second floor,” Fitzsimmons says. “That way, if you don’t use the space or it’s only for guests, it’s tucked away out of sight and mind.”
The backyards are also very usable and practical, opening from the living area to wrap around the home. They range in size up to 226 square metres.
Other notable features include stunning Stone Valley and Quantum Quartz tiles in the bathrooms, aluminium double-glazed, full-height windows, ducted heating and cooling, brushed tapware and downstairs powder rooms.
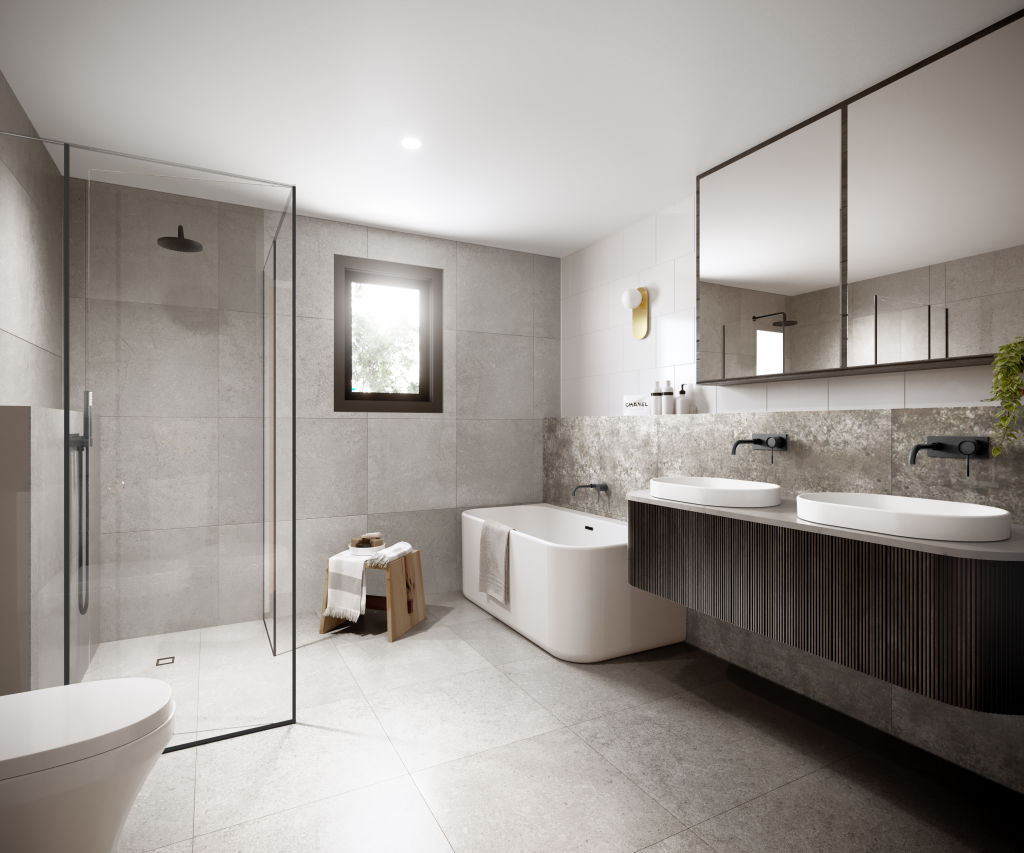
A couple even have free-standing baths.
“These homes are most suited for professional couples, young families or downsizers who don’t want your standard cookie cutter townhouse – people who want to keep some yard space without having to maintain a full yard, care about finer details like high-end finishes and want the convenience of the location,” Fitzsimmons says.
Expected completion is spring 2023.
The Ainsworth
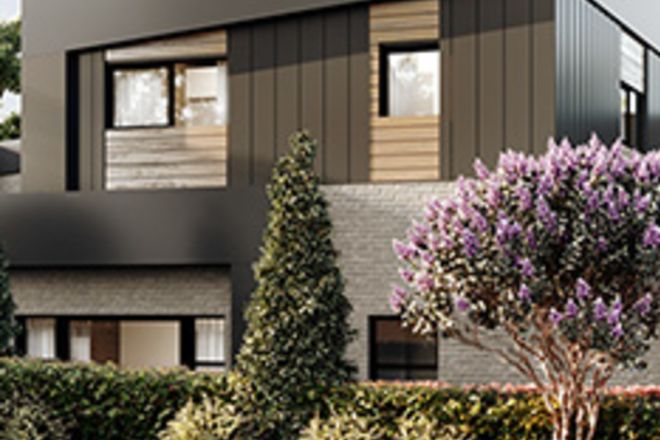
Price guide: $1.195 million-$1.415 million
Agent: Ray White Canberra, Samuel Fitzsimmons 0400 305 041
Feature we love: Practical floor plans with a main bedroom on the ground floor and extra usable spaces like offices and rumpus rooms on the second floor.
We recommend
States
Capital Cities
Capital Cities - Rentals
Popular Areas
Allhomes
More
