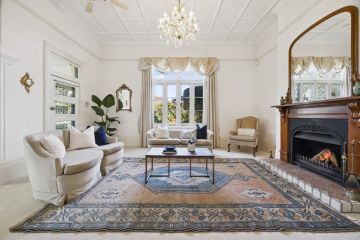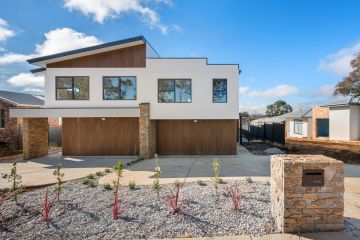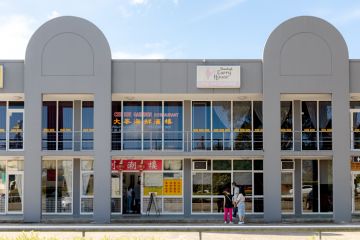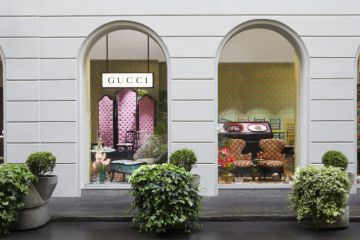The O'Connor home for sale where beauty is in the detail
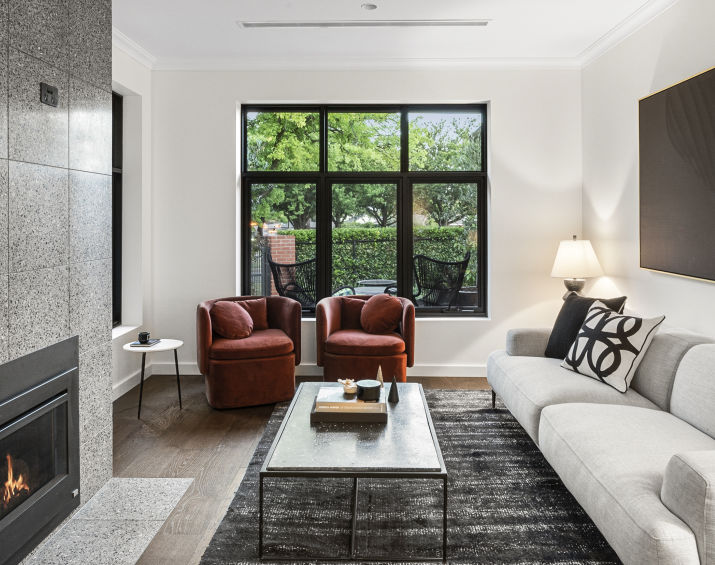
There’s a certain level of sophistication in interior design ordinarily reserved for commercial projects, in particular, your buzzing restaurants, high-end hotels and perhaps a chic office space.
Less often you find it in suburbia, hidden intriguingly behind residential front doors. And even less often, you find it in a home on the market.
Sitting behind a curved hedge on a corner block in O’Connor, 1 Karri Street is the epitome of sleek sophistication and considered design. The three-bedroom, two-bathroom house has been completely transformed recently into a family haven, with contemporary tones, high-end fixtures, and beautiful cabinetry.
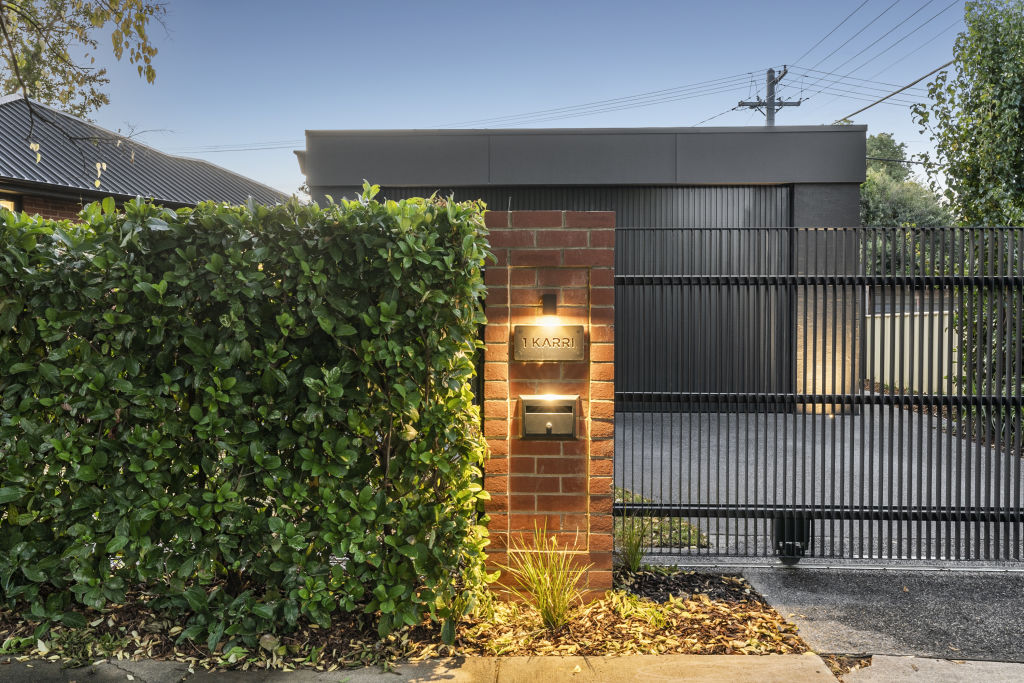
Selling agent Theo Koutsikamanis of Bastion Property Group says it’s a regretful sale for the home’s owner, who has relocated interstate.
When the owner bought the block and original brick cottage, he was attracted to the streetscape and street presence, but needed more from the home. Instead of knocking it down, he decided to retain the bones of the property but had a very specific idea of what he wanted out of it.
To bring the vision to life, architects Melina Design Group and builders Summerset Constructions were brought on board. Then to make it all sing, for the interiors, he engaged Aaron Copeland from Capezio Copeland, a studio known in particular for its designs for Canberra restaurants, including The Alby, eightysix, XO and ARC Coffee.
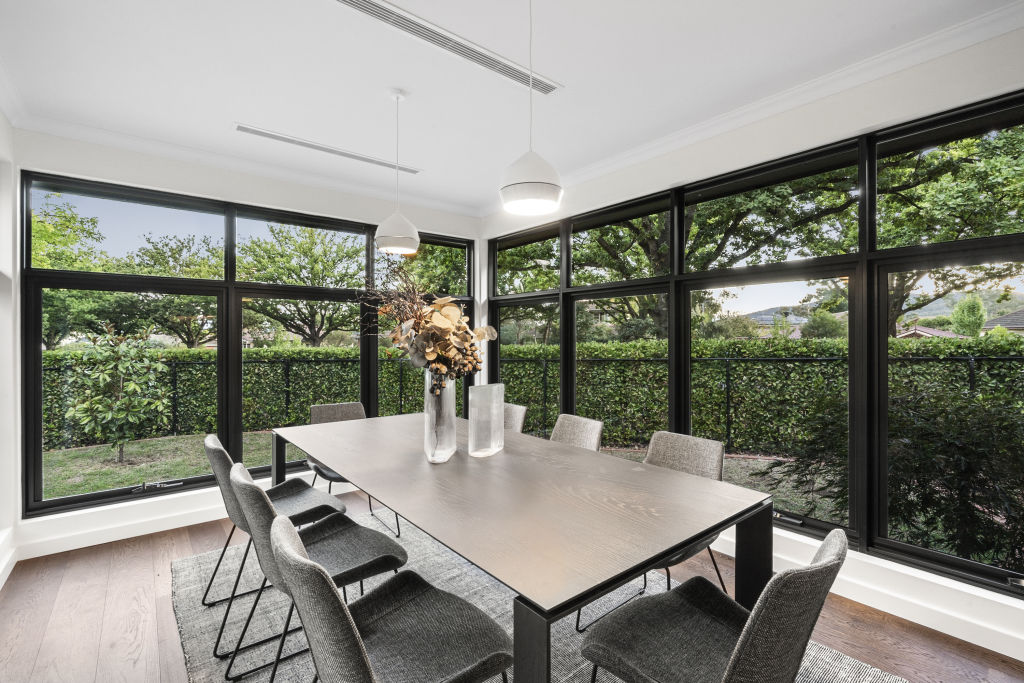
“The home wasn’t built to sell, that’s for sure, between the inclusions and the team the owner engaged. It was a very costly and time-consuming exercise, and the results speak for themselves,” says Koutsikamanis.
Enter through the front door, which has pin-code access, and step into the cosy lounge room with its own fireplace and leafy outlook. The kitchen makes a bold statement, wrapped around a two-metre-long damastas natural stone top island bench, with integrated appliances, ample storage and luxury Lo & Co fittings.
From there you can choose to dine or entertain in one of two connecting spaces. The dining room is wrapped in three walls of large glass windows, or step outside to the covered deck, suitable for year-round entertaining.
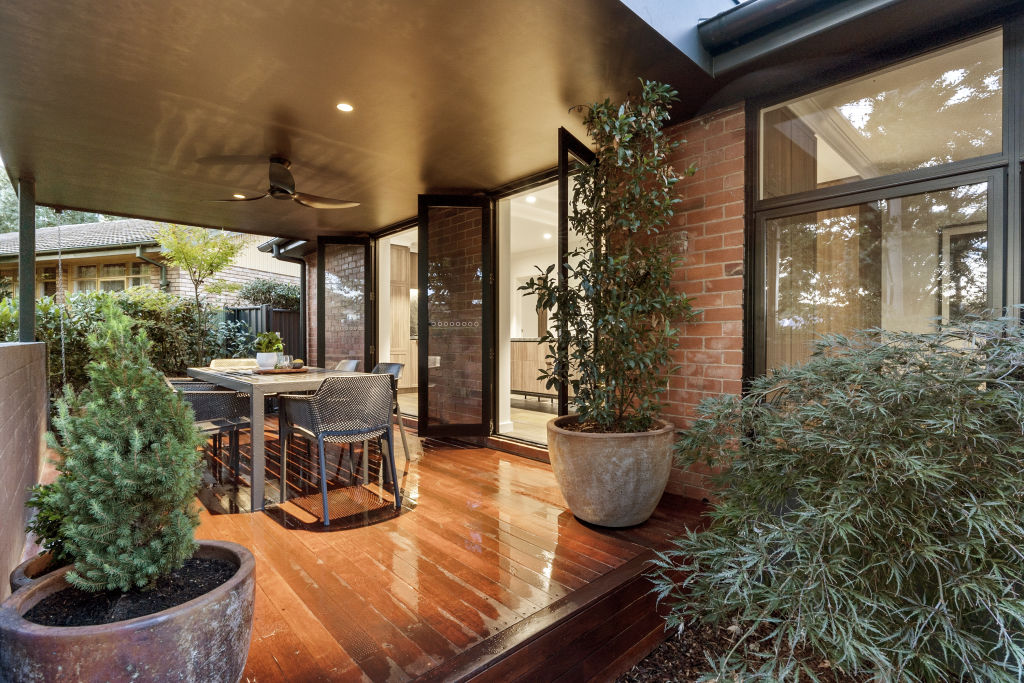
As well as being completely transformed internally, the original home was also extended to create additional interior space, including the resort-style main bedroom suite, which boasts an expansive walk-through wardrobe and opens out to a private courtyard.
The other two bedrooms are also spacious, with built-in robes. Connecting the original house to the extension is a light-filled office or studio space, that’s the epitome of work-from-home perfection.
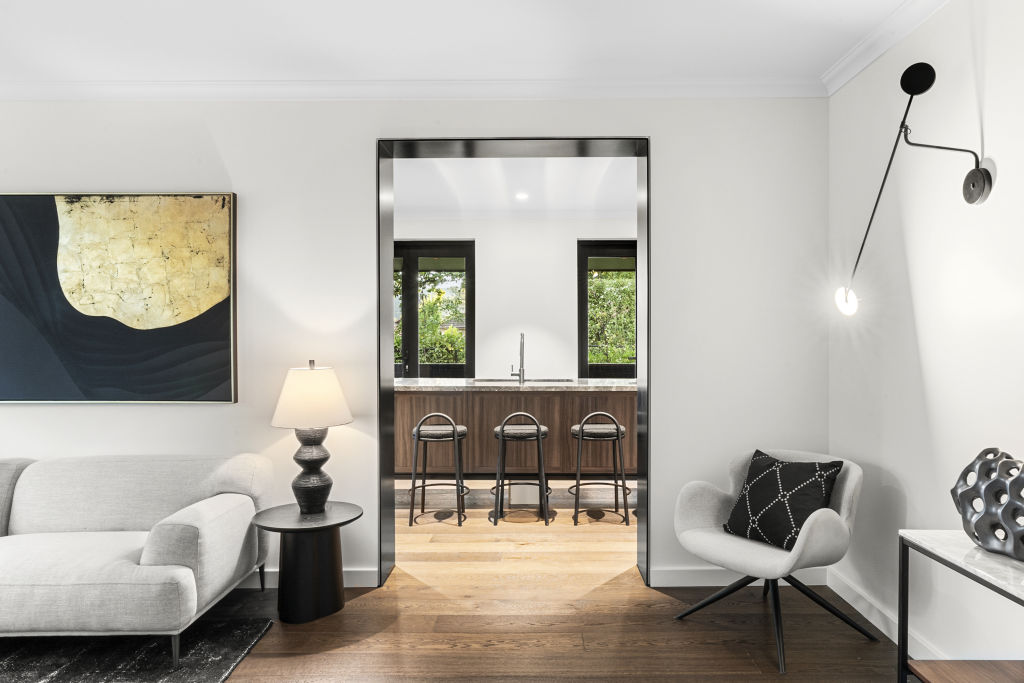
Koutsikamanis says the home’s enviable Inner North location is within walking distance of both The Duxton and the Lyneham shops, with O’Connor primary school nearby.
“Once you’re inside, it’s a very private block. And to have a corner block with that much space is a real drawcard,” he says.
This feature is part of an Allhomes Deluxe package.
O’Connor
Auction: 1.30pm, April 15
Agent: Bastion Property Group, Theo Koutsikamanis 0431 543 649
We recommend
We thought you might like
States
Capital Cities
Capital Cities - Rentals
Popular Areas
Allhomes
More
