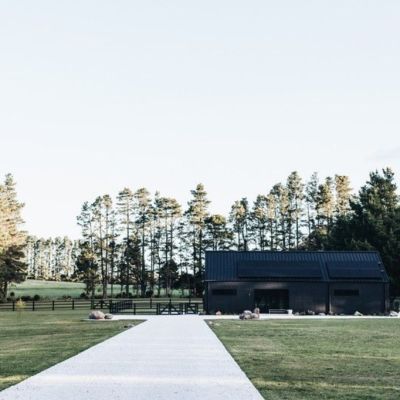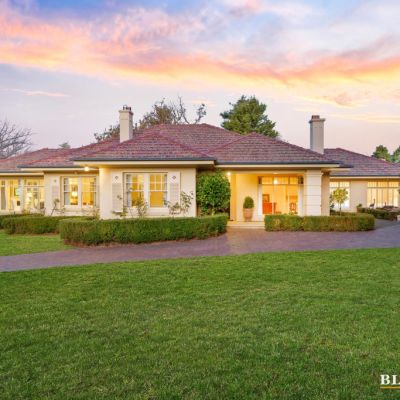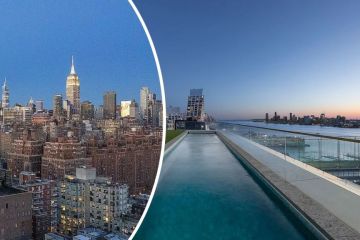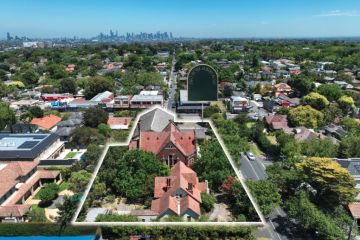The Red Hill home that takes living to a whole new level
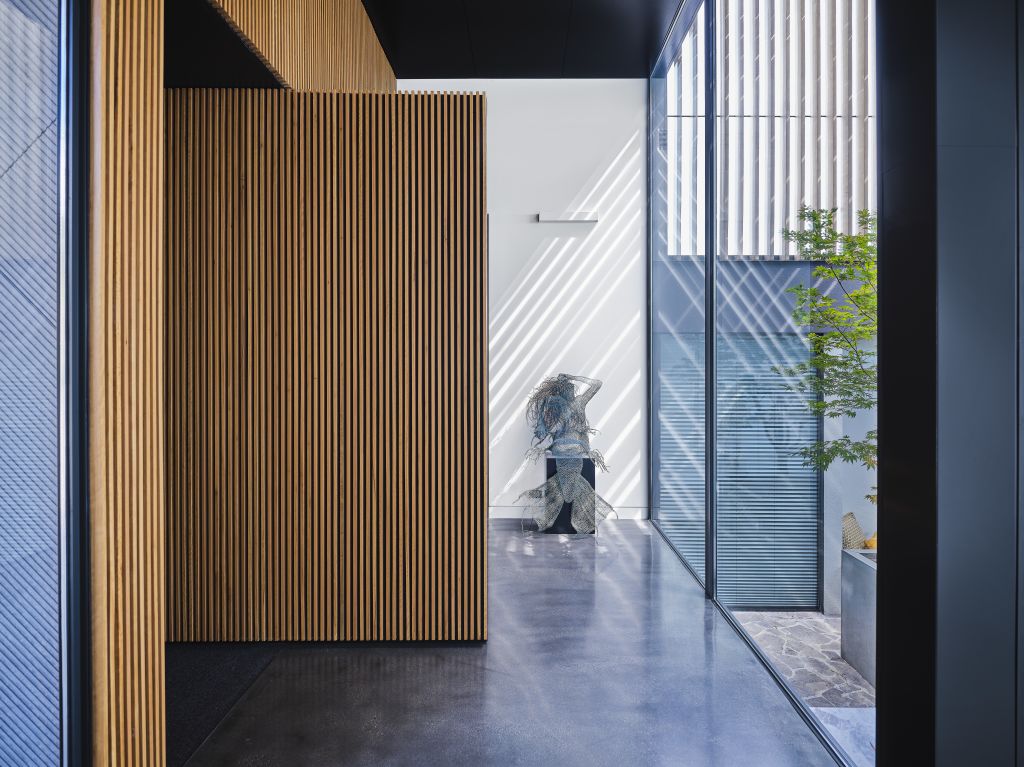
Who: Aj Bala from DNA Architects, with Preferred Builders and interiors by Dept. of Design
What: The Nest, built in 2021.
Where: Red Hill
Hidden in plain sight in Red Hill is The Nest. From the street, the home is understated and minimalist, appearing as a single-storey abode. But what lies behind is something much more.
The project was the second time the owners had engaged DNA Architects, and they worked together from the initial block selection. The owners provided minimal guidance, trusting their architects knew how they like to use their space and how to make the most of the block.
“They just had three key brief requirements,” says DNA’s Aj Bala. “One was to take advantage of the view. The second one was they wanted a swim spa because that’s what they didn’t get in their last house. And the third one was enough garage space for their car collection.”

The design was led by capturing the stunning views out the back, which stretch from Black Mountain to Queanbeyan. The vista opens up from the moment you step through the door, thanks to a careful execution of volume and space – including a 4.5-metre-high ceiling.
“That main roof floats through the whole house, and it’s got a really nice brass detail in it,” Bala says. “We call it a heartline for this project, where we’ve got a black ply ceiling with a brass line that pretty much runs from the front all the way to the back.”
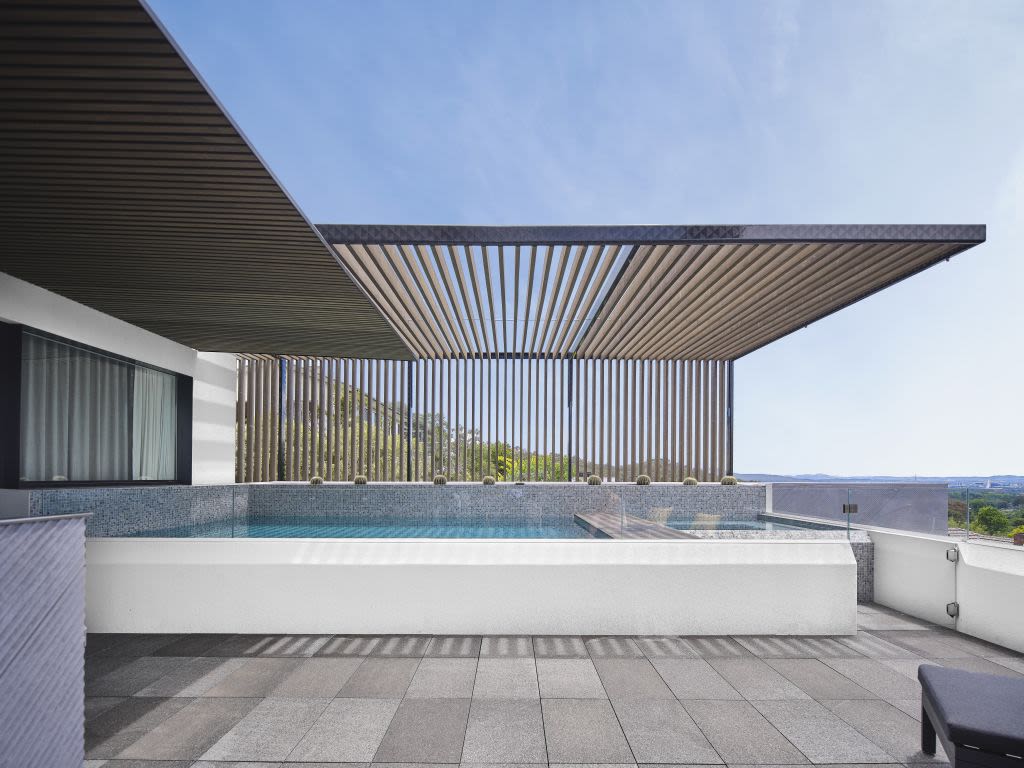
The ceiling height remains consistent as the floor drops down, opening up the space to 5.5 metres. It hugs an internal atrium, flooding the level with light.
A bit like the home itself, internal doors are concealed, and you never quite know what you might find behind a wall.
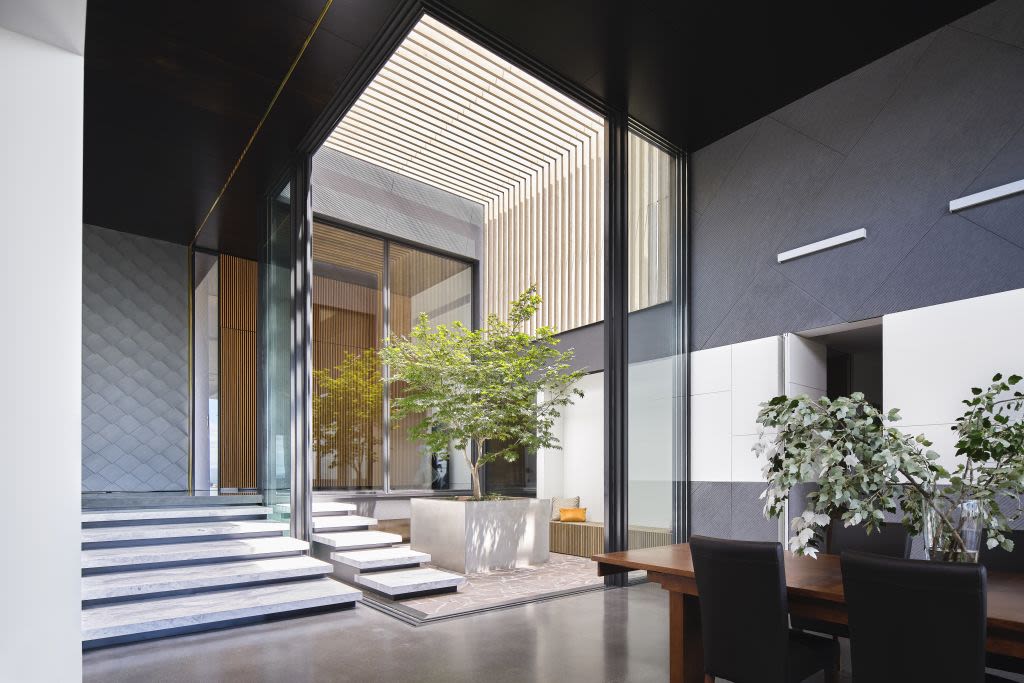
Tucked off the entrance is the theatre room, plus one of two studies, and the upper level of the garage. Down a few steps, the main suite has direct access to the swim spa, while the en suite’s freestanding bath looks out on the atrium’s feature Japanese maple.
The rest of the floor is dedicated to entertaining, with the kitchen, dining and bar area wrapped in sheets of glass, effortlessly connecting to the large outdoor entertaining space.
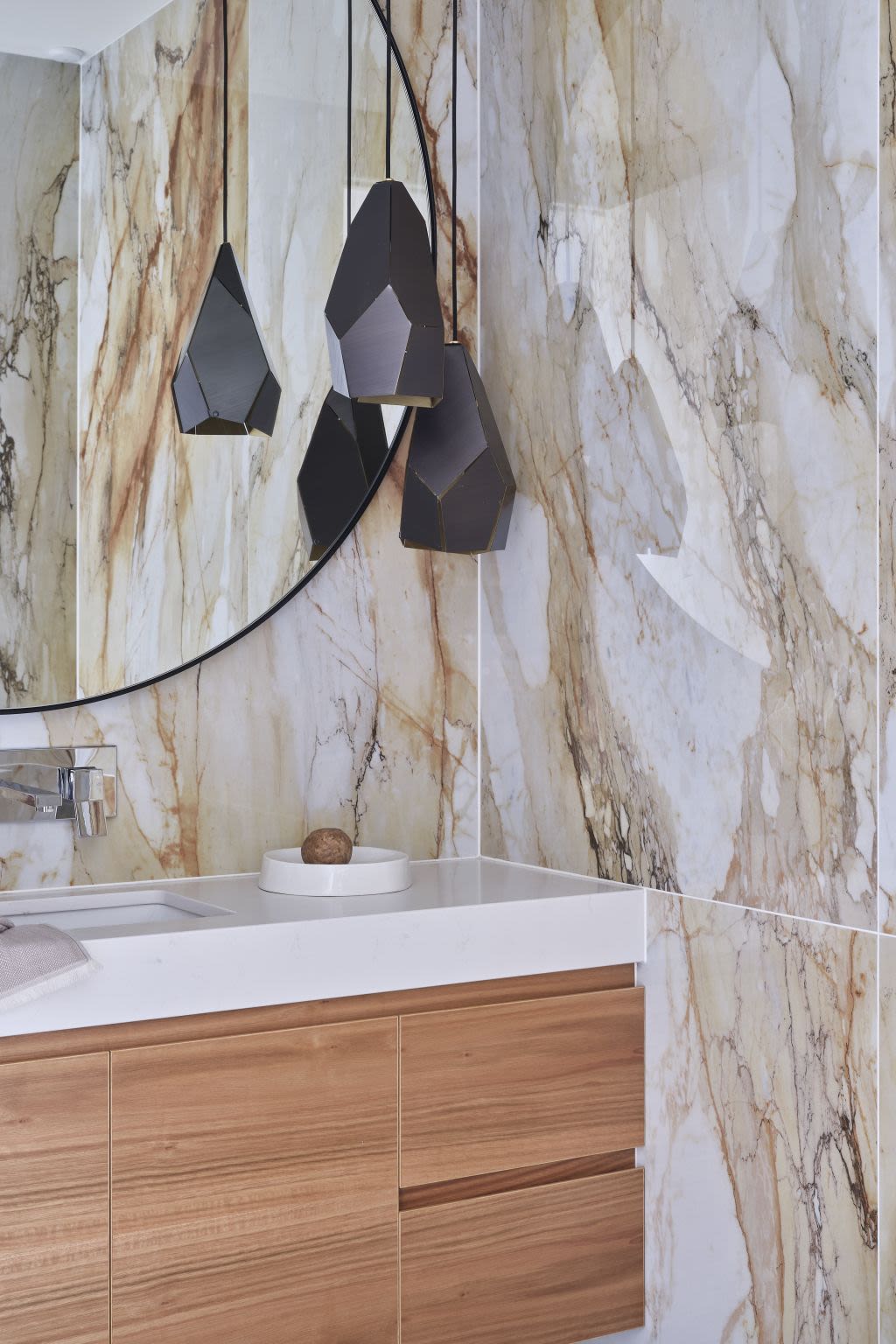
“None of the windows have cross mullions in them,” Bala says. “They’re all full height so it doesn’t break that great view at the eye-line.”
The space can also be completely opened up for indoor or outdoor entertaining thanks to 5.5-metre glass sliders. Outside, that swim spa is a feat of engineering, floating effortlessly above the basement driveway access.
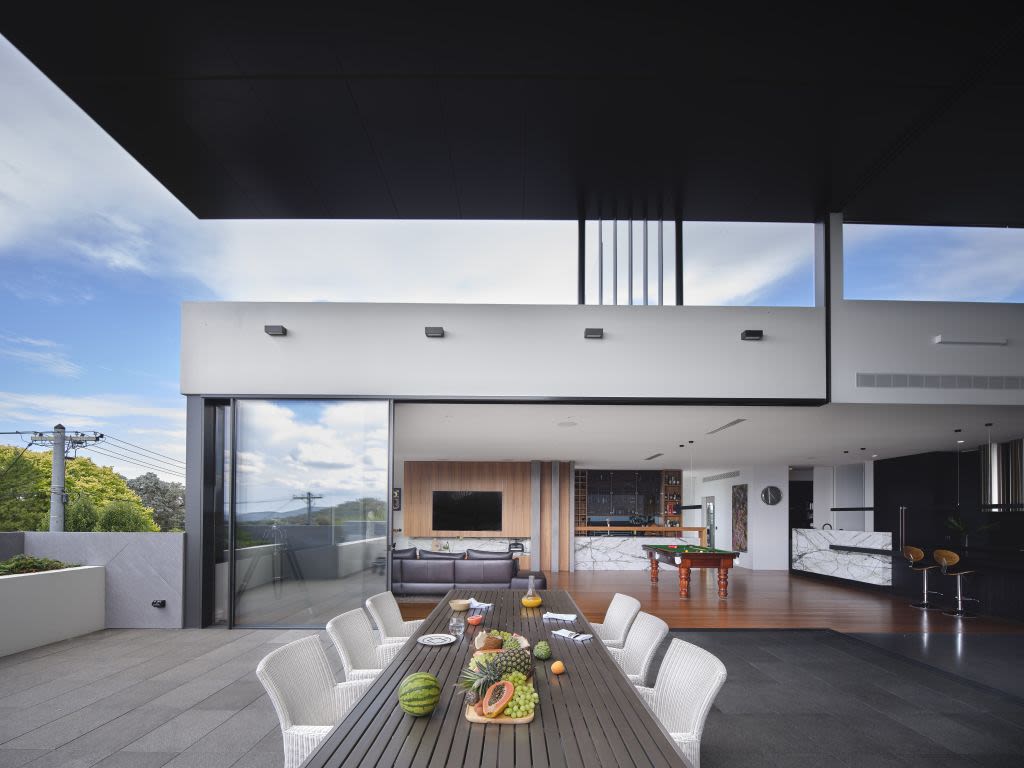
Downstairs again are three more bedrooms, each with an en suite, another study and a rumpus room which opens out to a fire pit area.
The overall palette is kept neutral between the black ply ceilings and the polished concrete floors. Instead, the interest is all in the texture.
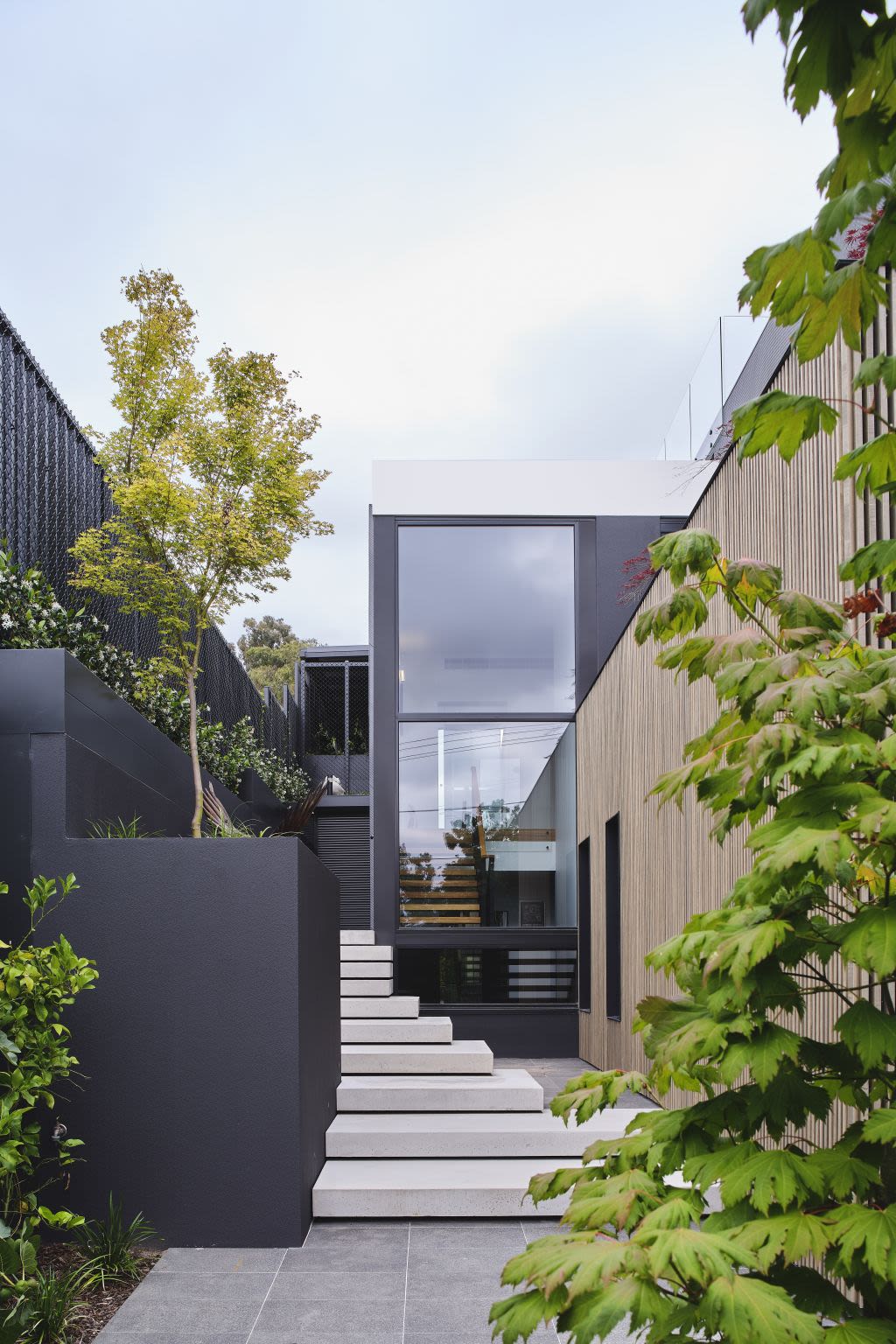
Angled, ribbed concrete panels provide an interesting external feature, as do stained timber panels. The timber panelling continues through the atrium, creating an ever-changing shadow effect.
“We wanted to let the light and shade and sun do its thing,” Bala says. “Depending on which time of year it is and time of day, you get that filtered light coming through the space. It gives an incredible effect.”
We recommend
We thought you might like
States
Capital Cities
Capital Cities - Rentals
Popular Areas
Allhomes
More
