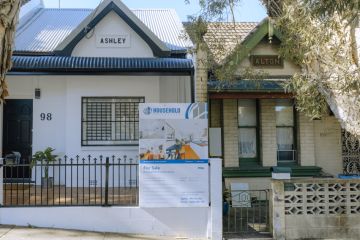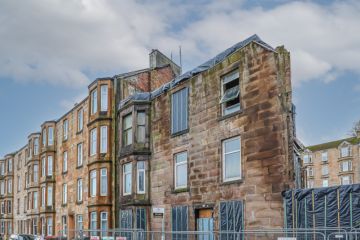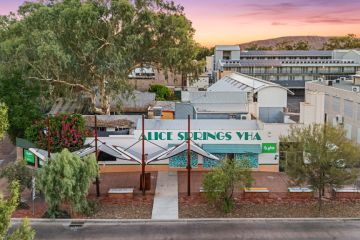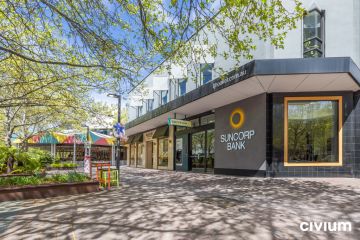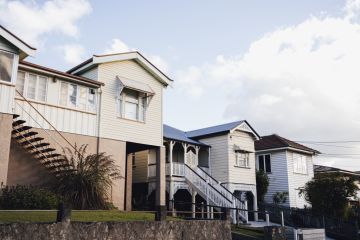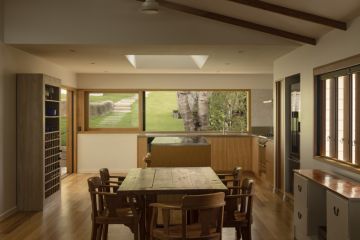The Terrace Collection: New boutique development of large terraces for sale in Strathnairn
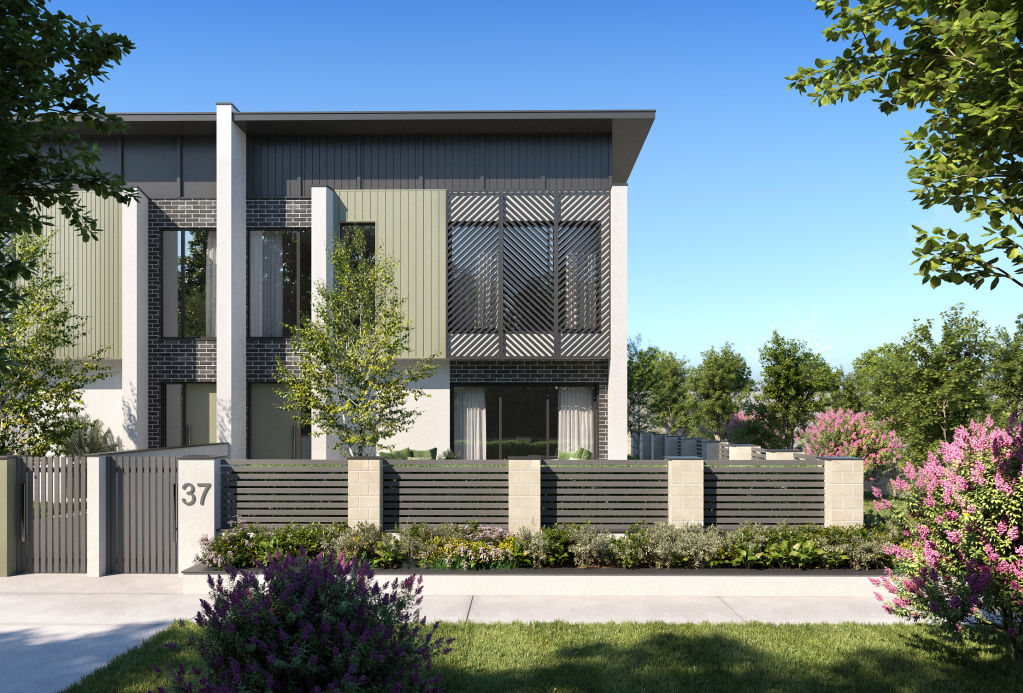
If your finger is on the pulse of the property market, you’d be well-across the development of Ginninderry – an innovative, sustainable, master-planned community that stretches from the north-western suburbs of Canberra to across the NSW border.
It’s set to be a community of just 30,000 residents and it’s already in high demand.
Strathnairn is the first suburb to be released in the area and The Terrace Collection might just be the perfect opportunity to get a slice of this popular pie.
The boutique development features just seven three and four-bedroom terrace homes to be completed in mid-2021, with four already snapped up by avid buyers.
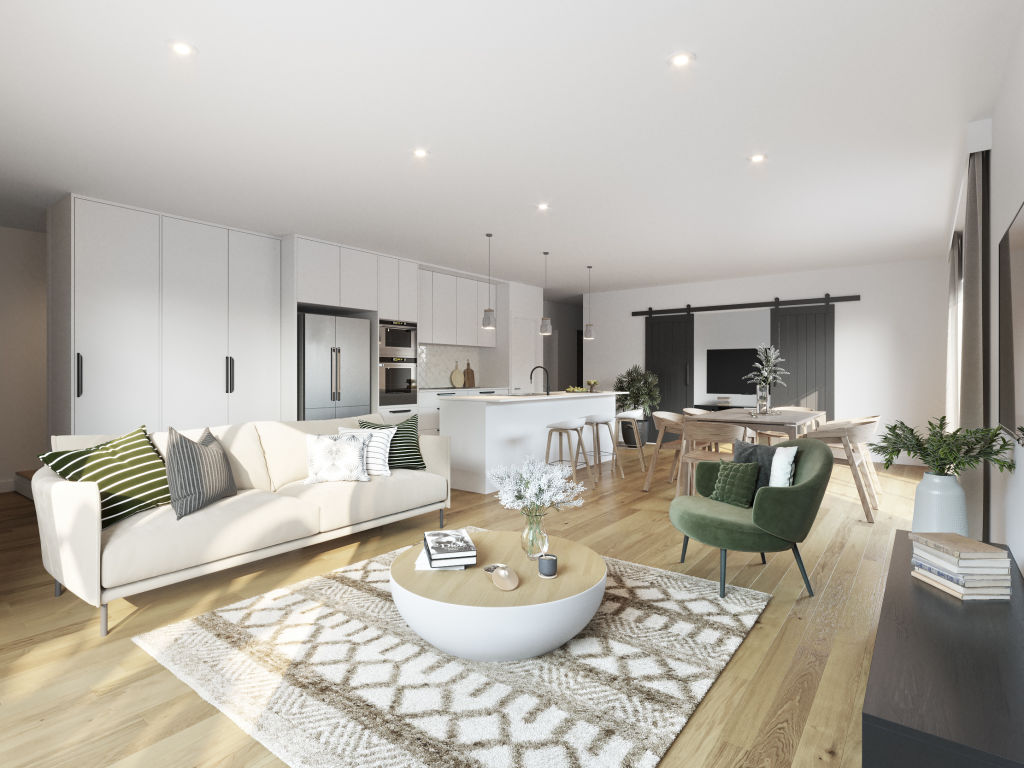
“Mather Architects have applied liveability and functionality to the homes, maximising the built form with oversized terraces,” says agent Sam Howes of Carter and Co Projects.
“They are between 138 to 168 square metres internally which is the same size, if not bigger, than some new homes.”
The terraces are spread across two levels, with the living, dining and main bedroom all on the ground floor and additional bedrooms and balcony upstairs.
The corner terraces also come with an additional rumpus area to be used as a secondary living area, play space or study.
While aesthetically beautiful, it’s the functionality of the kitchen that makes them a delight to be in.
Minimalist joinery, sans handles, offers a clean and sophisticated finish. AEG appliances, ample bench space and induction cooktops will entice you to undertake many a culinary escapade.
Beneath the bench are predominantly drawers which, as Marie Kondo can vouch for, make for a much more effective way to store your goods. But a walk-in pantry offers plenty of extra storage if required.
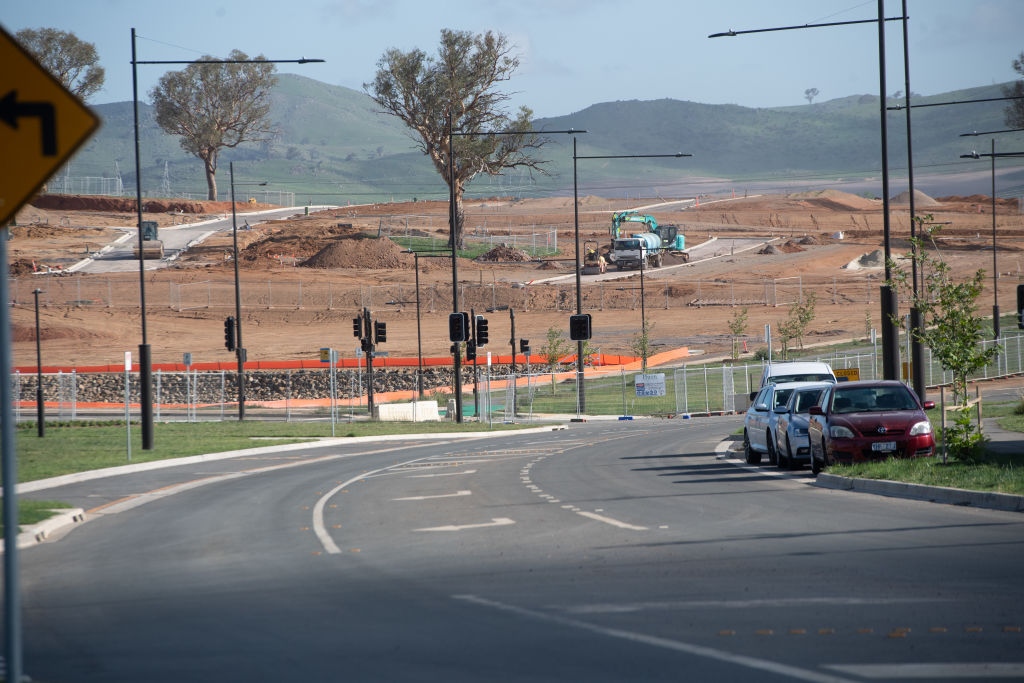
Outdoor space is in abundance with corner homes featuring a wraparound courtyard, and central homes having one at the front and another internally. They come fully finished with pavers, grass and privacy hedging, as well as a central ornamental potted tree for added ambience and a picturesque outlook.
“Above the lock-up double garage, there will also be solar panels, which is part of the renewable energy plan for Ginninderry,” Howes says.
There’s also an electric heating and cooling system, a 2000-litre water tank, double-glazed aluminium windows and an electric hot water system for added sustainability and cost-saving measures.
As the community of Ginninderry grows, so too does the amenity available to residents of The Terrace Collection.
“When completed there will be a retail and commercial centre, more cafes, restaurants and picnic areas, medical and childcare services, leisure and entertainment facilities, schools from pre-school to high school, sporting and recreational facilities, places of worship and more,” Howes says.
“It’s an incredibly exciting community to be a part of.”
The Terrace Collection
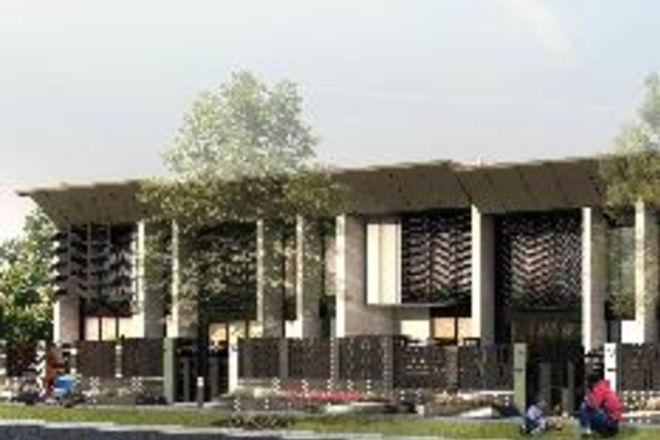
Price guide: $566,000-$736,000
Agent: Carter and Co Agents, Sam Howes 0435 899 416
We recommend
States
Capital Cities
Capital Cities - Rentals
Popular Areas
Allhomes
More
