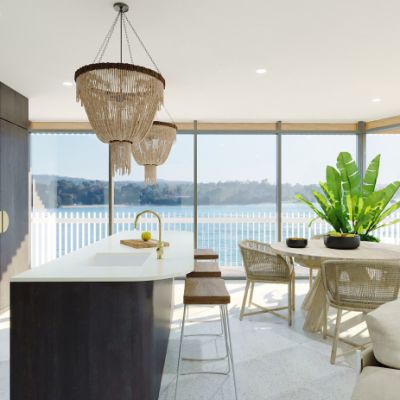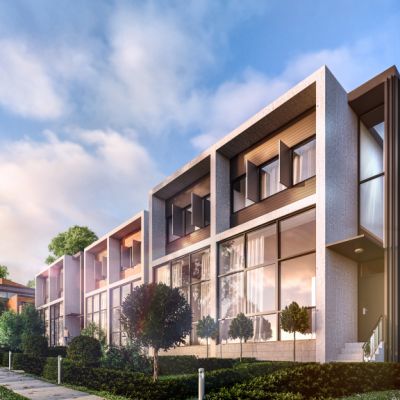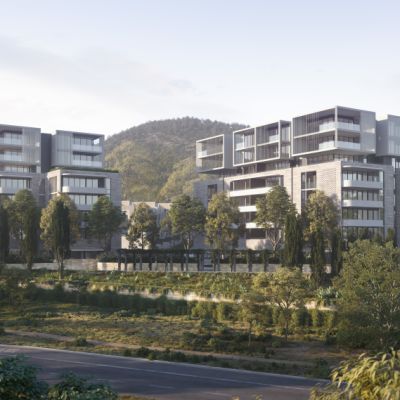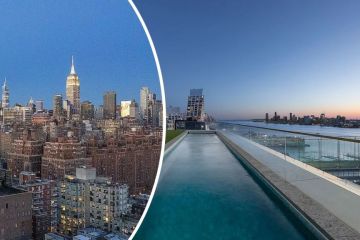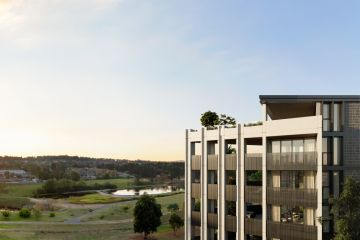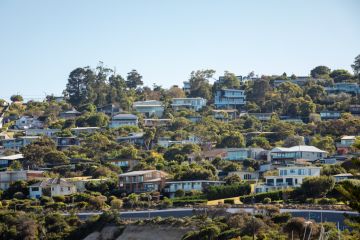The townhouse development bringing a new era to Dickson
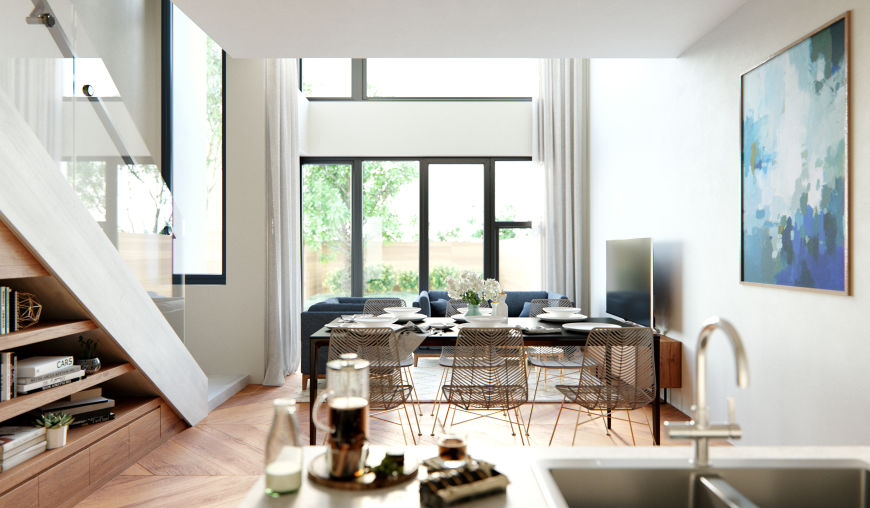
If you have any sort of finger on the property news pulse lately, you will know that Dickson is currently one of Canberra’s biggest hot spots. On the cusp of reinvention, there is a wealth of new development in the area and for good reason.
It is within walking distance to the light rail, which can swiftly whip you to Gungahlin or the city in less time than it takes to finish your morning coffee. The Dickson town centre is also food lover’s dream with a seemingly endless, culturally diverse restaurant and cafe options on offer.
But the best part is that Dickson still maintains that suburban tranquillity we Canberrans have come to know and love. It’s close to it all … but not too close.
Jumping on the Dickson bandwagon is Olsen Row – a collection of just 12 two, three and four-bedroom townhouses designed by Architects Ring & Associates and built by Preferred Builders.
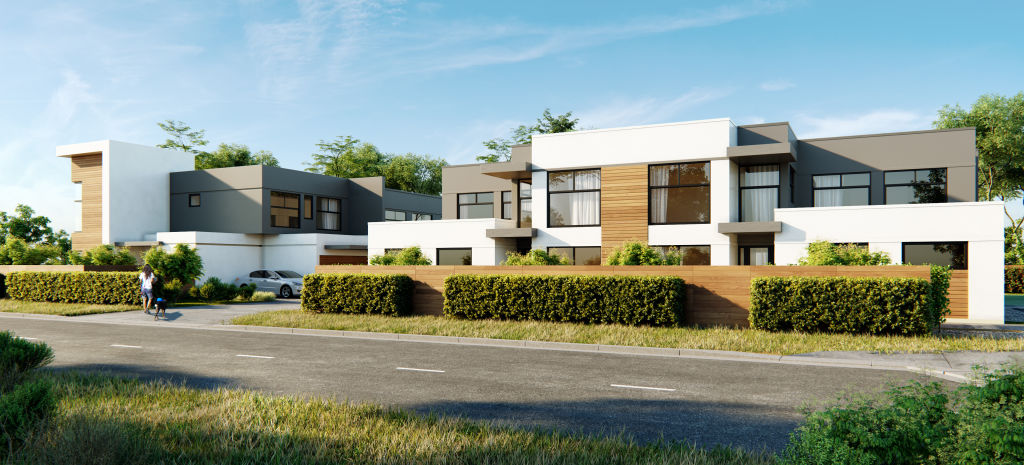
“Olsen Row is a low-density development crafted by an award-winning team,” says agent Rowan Glanville of Hayman Partners.
“There is no basement parking and each residence has a garage with internal access, providing residents with a true sense of home.
“Each townhouse also comes with fully landscaped courtyard areas and genuinely large living spaces with excellent use of natural materials and natural lights.”
Set on a leafy and private cul-de-sac, the development fuses elegant, indulgent and contemporary living. The bedrooms are well proportioned and the kitchen and bathrooms are sophisticated yet practical.
Flexible floor plans and separate living spaces mean everyone has ample opportunity to enjoy their own piece of this homely pie. Each residence includes a separate powder room and many offer a ground-floor main suite, catering for interstate guests, teenagers or downsizers.
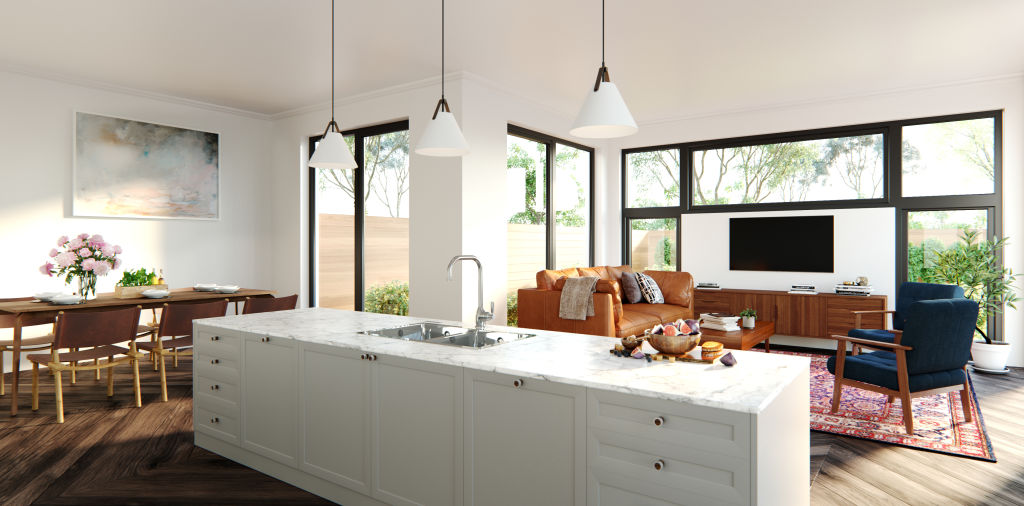
Inside, the homes have been designed to maximise natural light, with double-height living spaces and large windows, complemented by engineered timber parquet floors. There is also the option of a light or dark colour palette, pending personal preferences.
“The facade is a combination of natural timber, glass and cladding,” says Glanville.
“The angles and separation between each building give a classic yet modern feeling to the development, reflecting on not only the history of the Inner North but teeing into the rejuvenation of the area.”
The outdoor spaces have been designed by SpaceLab and are more a private oasis right near the heart of the city.
“Families will love the development’s spacious living areas and proximity to nearby schools; professionals will love its premium look and feel and its distance to the CBD, and downsizers will love no basement car parking and that they can stay in the Inner North if they wish,” Glanville says.
Expected completion is the end of 2020.
Olsen Row
Price guide: $599,000-$1 million
Agent: Hayman Partners Projects, Rowan Glanville 0413 145 951
We recommend
States
Capital Cities
Capital Cities - Rentals
Popular Areas
Allhomes
More
