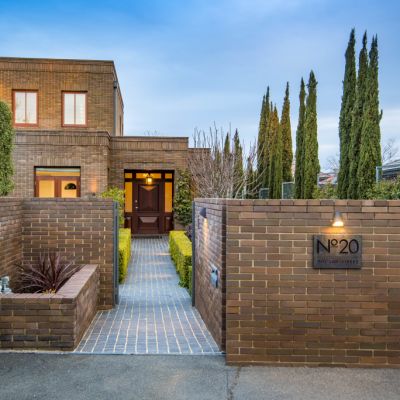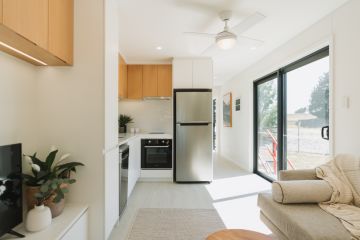Timeless architecture: Where you can find Pettit & Sevitt homes in Canberra
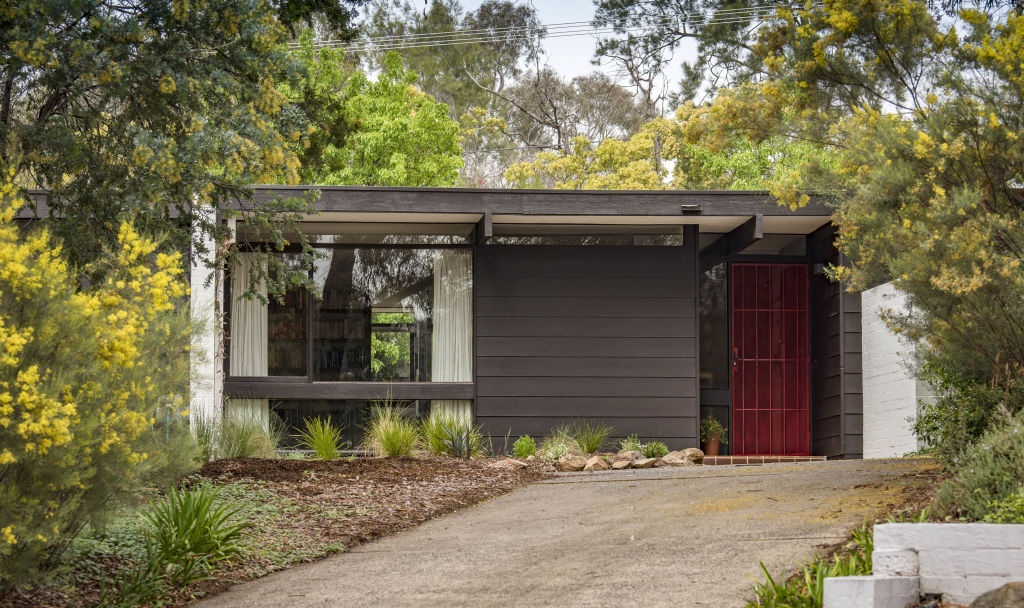
Project builders Pettit & Sevitt popularised mass-market architecture in the eastern states during the swinging ’60s and early ’70s.
Their signature split-level and pavilion-style homes were light-filled, open plan and championed a connection with the outdoors. They were quickly embraced by Canberra buyers.
Amy Wilson of Belle Property Kingston is synonymous with selling Pettit & Sevitt’s designs in Canberra and says they are as relevant now as they were back in the day.
“They still have a contemporary vibe and many of the features Pettit & Sevitt popularised are still being incorporated into modern architecture and new builds,” she says.
“Think floor-to-ceiling glass, clerestory windows, flat roofs, raked ceilings, exposed timber beams and timber panelled walls.”
Wilson says much of their appeal is in the homely warmth generated by the designs.
“They’re beautiful to live in and are strongly characterised by how they draw natural light into the space,” she says.
Pettit & Sevitt built some 500 homes in Canberra over 12 years and surviving examples are highly sought-after.
Val Sevitt, widow of co-founder Ron Sevitt, relaunched the company about a decade ago after it fell into liquidation in the late ’70s after a number of ownership changes.
“Brian and Ron’s designs were right for the times and certainly ahead of them,” she says.
“In many ways, the designs were simple and easy to build – but they incorporated timeless architectural ideas that other builders of the time avoided.”
The company’s heritage is strongly acknowledged in Pettit & Sevitt’s new designs.
- Provenance. There are a small number of ’70s architects and quality builders whose designs have attracted a strong following. Among the leading names are Pettit & Sevitt, Garry Willemsen and Michael Dysart.
- Features. Nothing says the 1970s like exposed beams, cedar-lined ceilings, feature panelling, and raw brick walls. Homes typically feature passive solar orientation, open-plan living and a strong outdoor connection.
- Block size. Homes are often on big blocks, as was the custom of the time. Aside from representing value for money, the generous area offers plenty of potential for future extension.
Check out this Pettit & Sevitt home on the market:
Weston
Gray Place in Weston has a claim to fame as home to a cluster of Pettit & Sevitt displays built in the early 1970s.
This one at No.5, a “Garden House” design by in-house architect Ken Woolley, is one of seven in the private and leafy cul-de-sac.
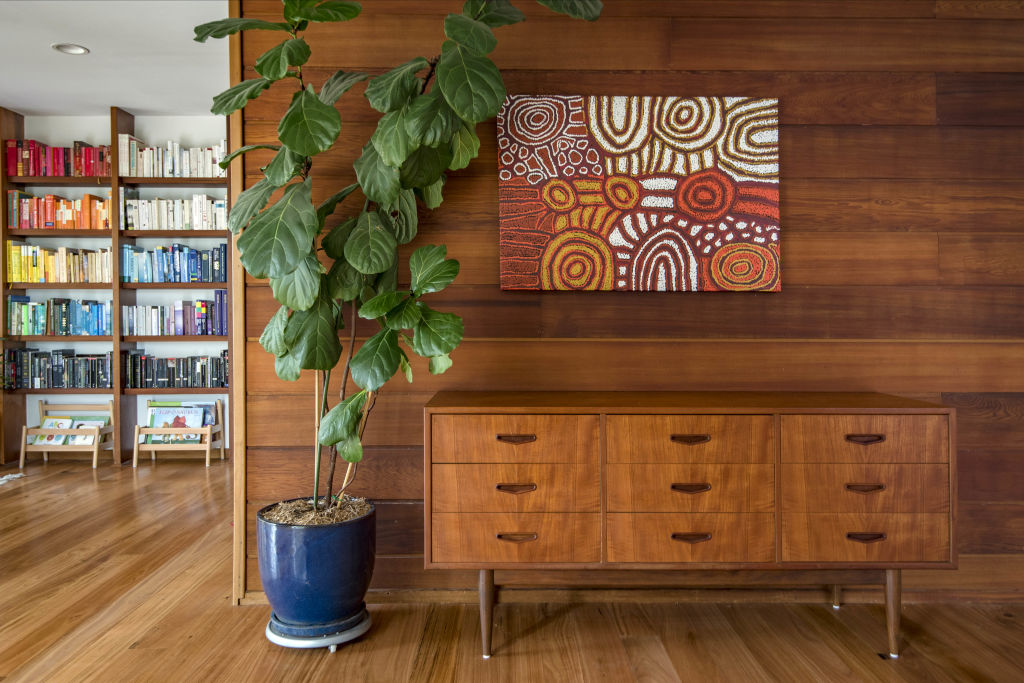
A northerly aspect ensures the home on 1188 square metres is filled with light drawn through floor-to-ceiling glass that also connects the outdoor spaces.
The residence has been sympathetically extended and renovated to deliver a seamless blend of mid-century features and contemporary lifestyle needs.
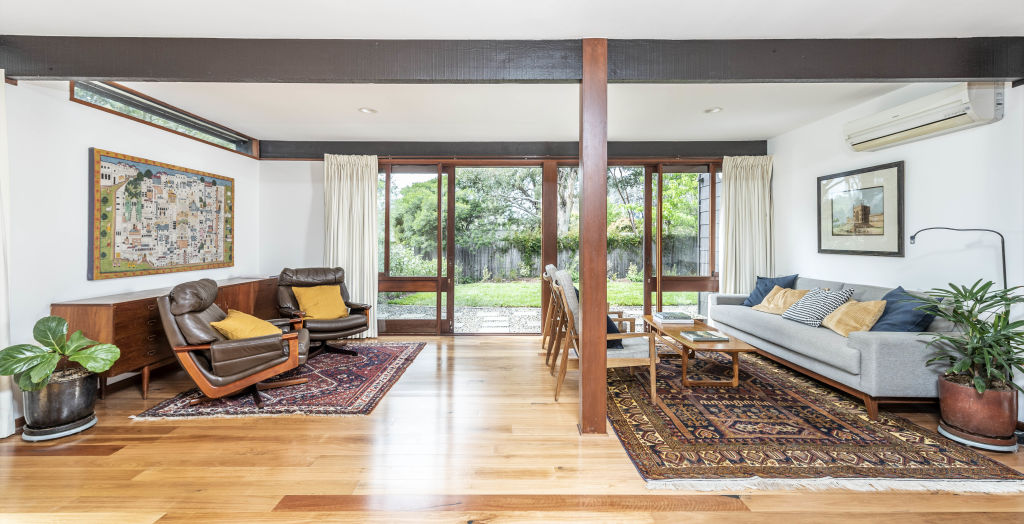
Highlights include solid Blackbutt timber and cork flooring, exposed beams, cedar-panelled wall features, and clerestory and original timber-framed windows.
The kitchen features stone benchtops, a 900-millimetre Smeg dual-fuel cooker, a Whispair rangehood, Franke sink and a Thor’s Hammer recycled blackbutt timber feature panel on the breakfast bar.
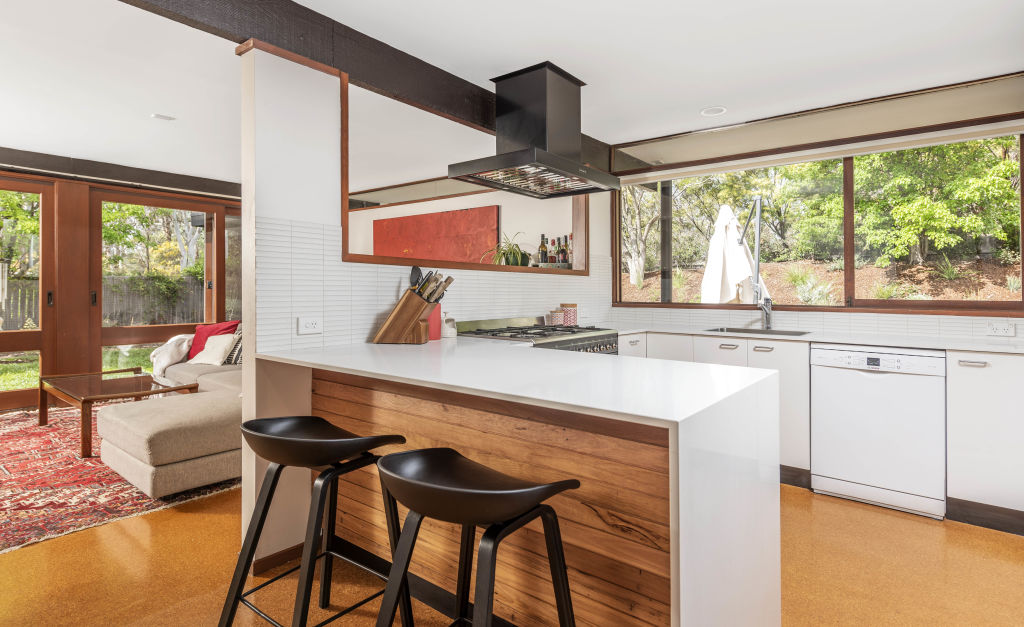
Original Japanese mosaic tiles have been retained in the bathroom and en suite, enhanced by updated fittings. There’s a welcoming tub in the main bathroom.
Comfort is assured through retrofit insulation, two reverse-cycle airconditioners, wall heaters and thermal blinds.
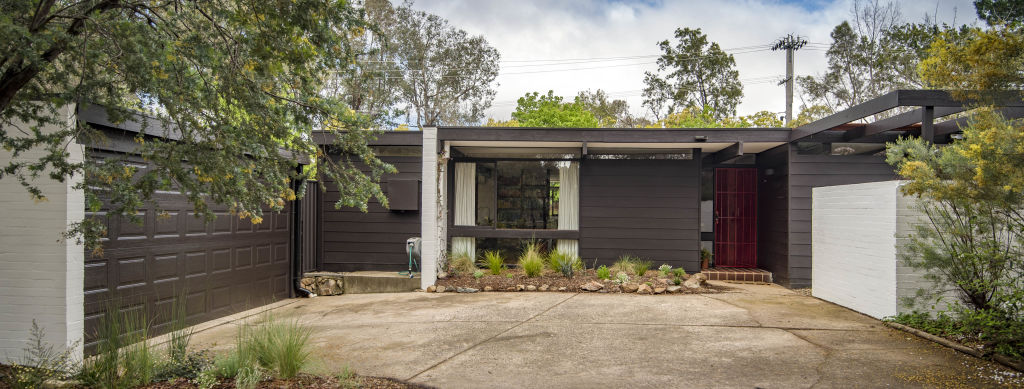
There’s a double garage with storage and an outbuilding with an electrical connection – a great space for more storage or as a workshop, maybe a fitness room.
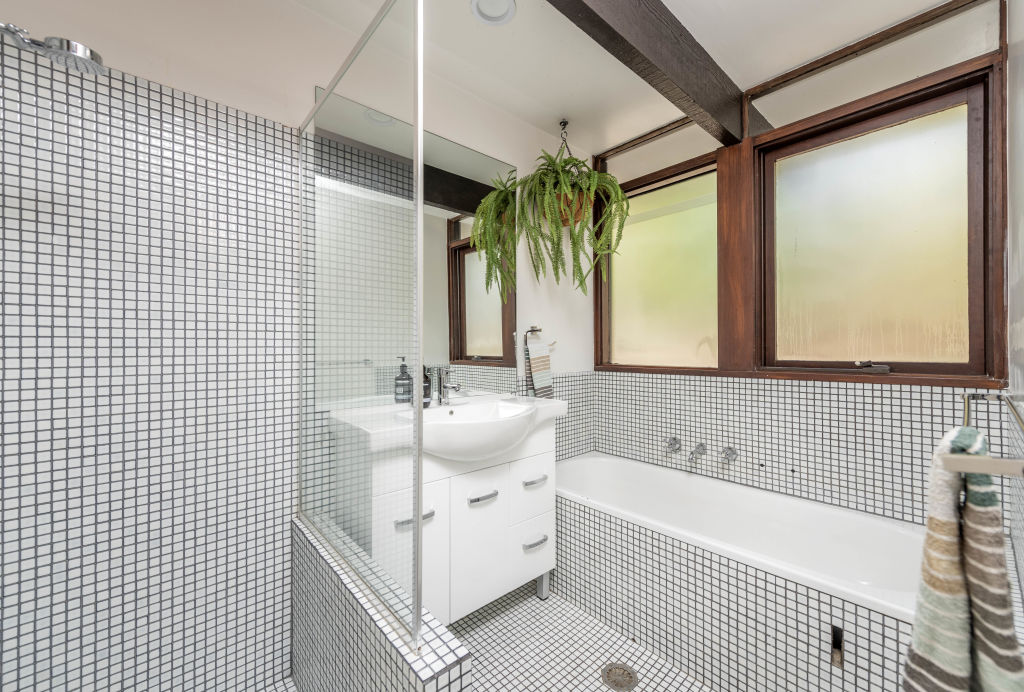
The home is close to schools, Cooleman Court, Westfield Woden and less than 15 minutes to the Parliamentary Triangle and the city.
Price guide: $820,000 +
Auction: 9.30am, October 17
Agent: Belle Property Kingston, Amy Wilson 0405 130 332
Where else can you find a Pettit & Sevitt home in Canberra?
Popular estimates suggest that Pettit & Sevitt built around 500 homes in Canberra between 1966-78.
The company offered a variety of designs including the lowline flat-roofed, single-level house; split-level options and; two-storey models.
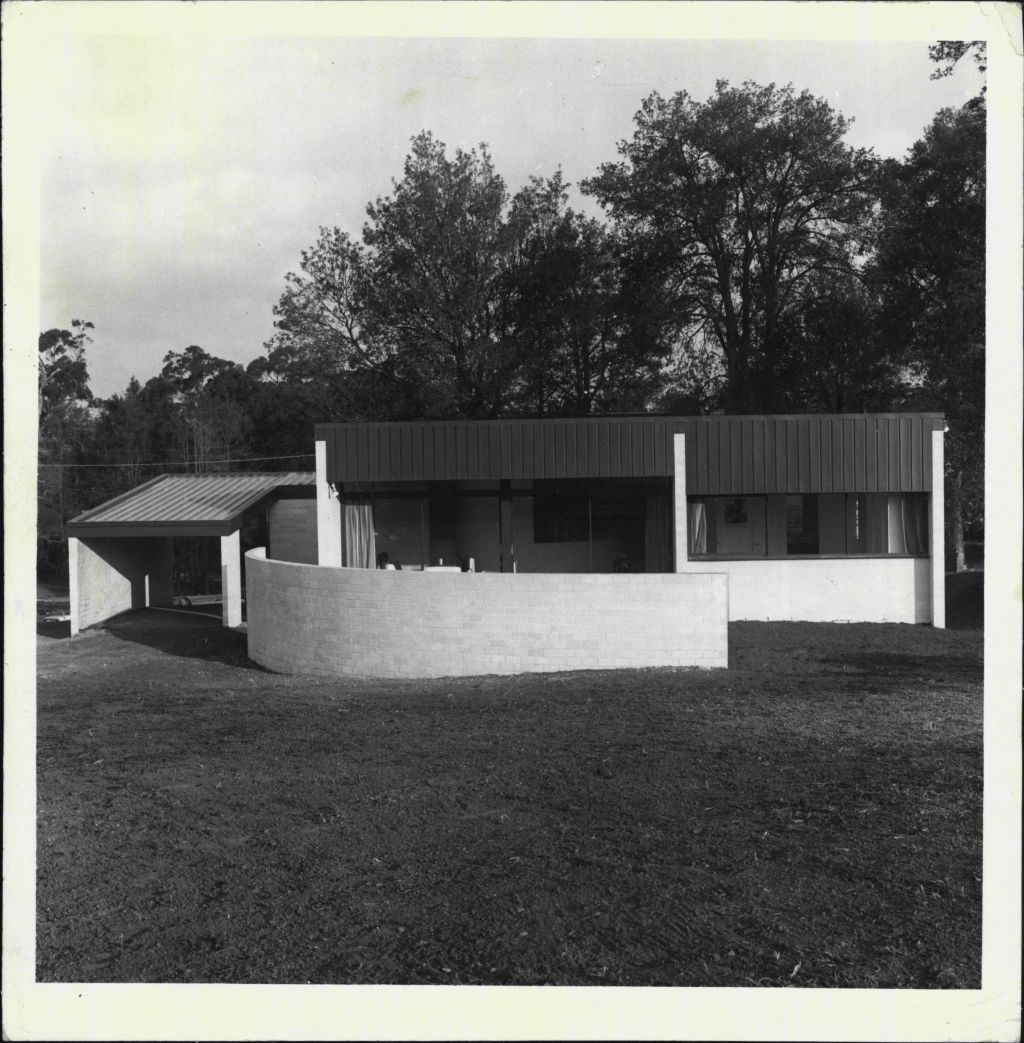
Age, perhaps general condition, and possibly even Mr Fluffy demolitions are said by fans to have reduced the good examples to fewer than 100 in the ACT.
Pettit & Sevitt certainly had wide appeal across suburban Canberra. Some of the surviving homes can be found in Pearce, Chapman, Hawker, Duffy, Aranda, Farrer, Fisher, Cook, McKellar, Garran, Kambah, and Weston.
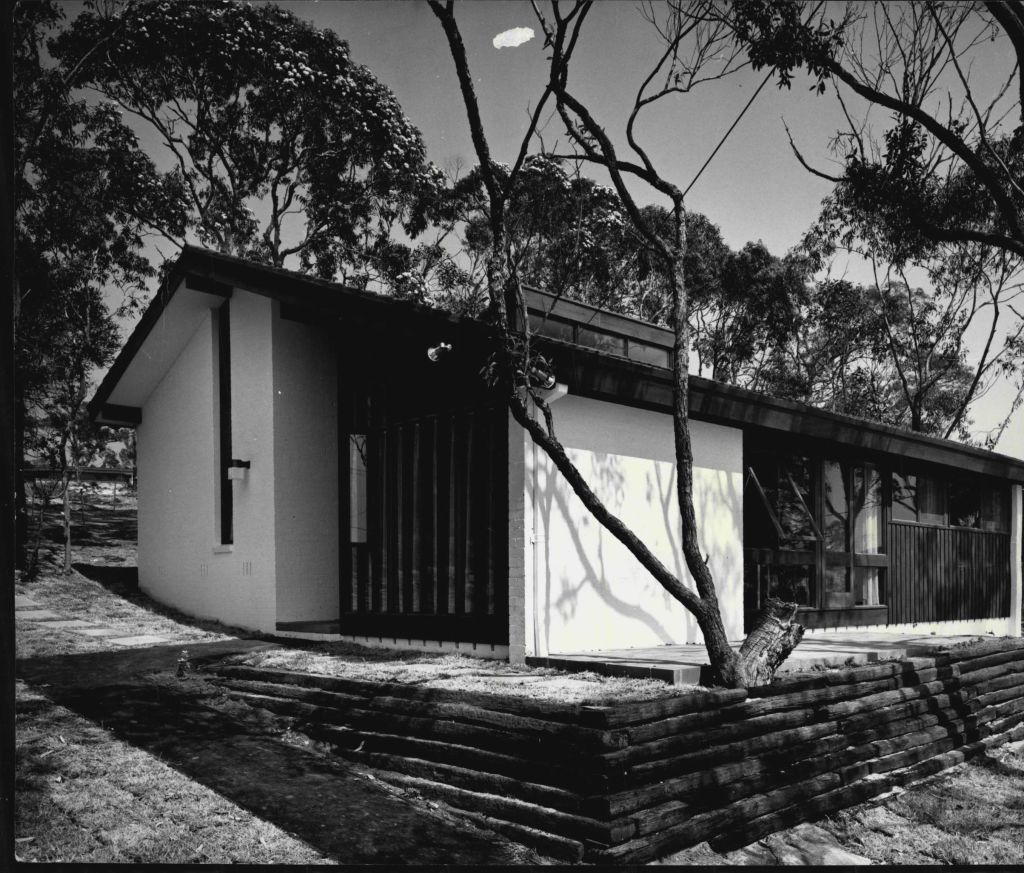
Even cross-border Queanbeyan got into the act with at least one known surviving example.
The company went into liquidation in the late 1970s, but in recent years has been revived by Ron Sevitt’s widow, Val.
We recommend
We thought you might like
States
Capital Cities
Capital Cities - Rentals
Popular Areas
Allhomes
More
