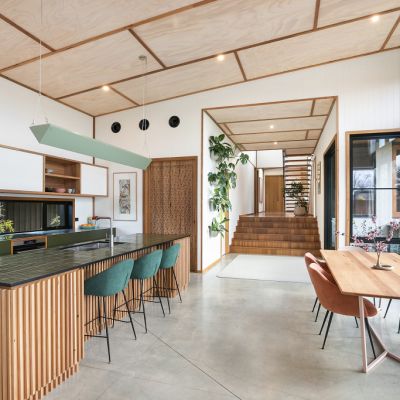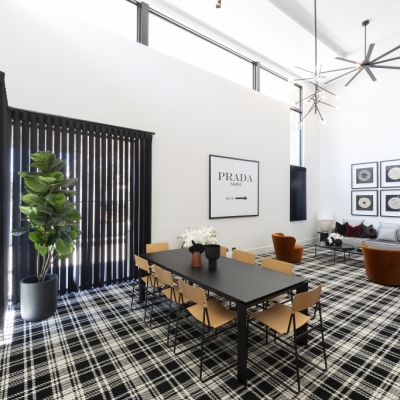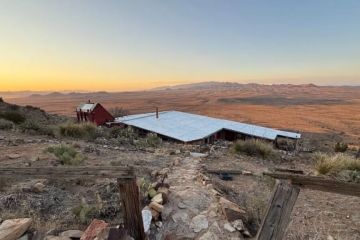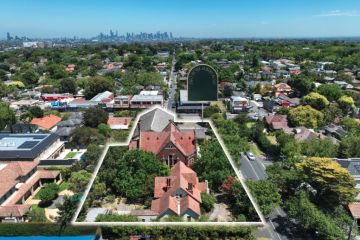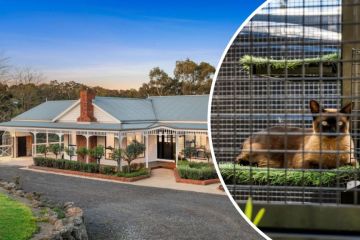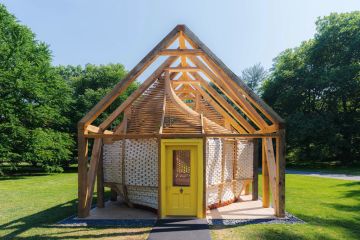Understated yet opulent: Former Greek embassy in Forrest on the market
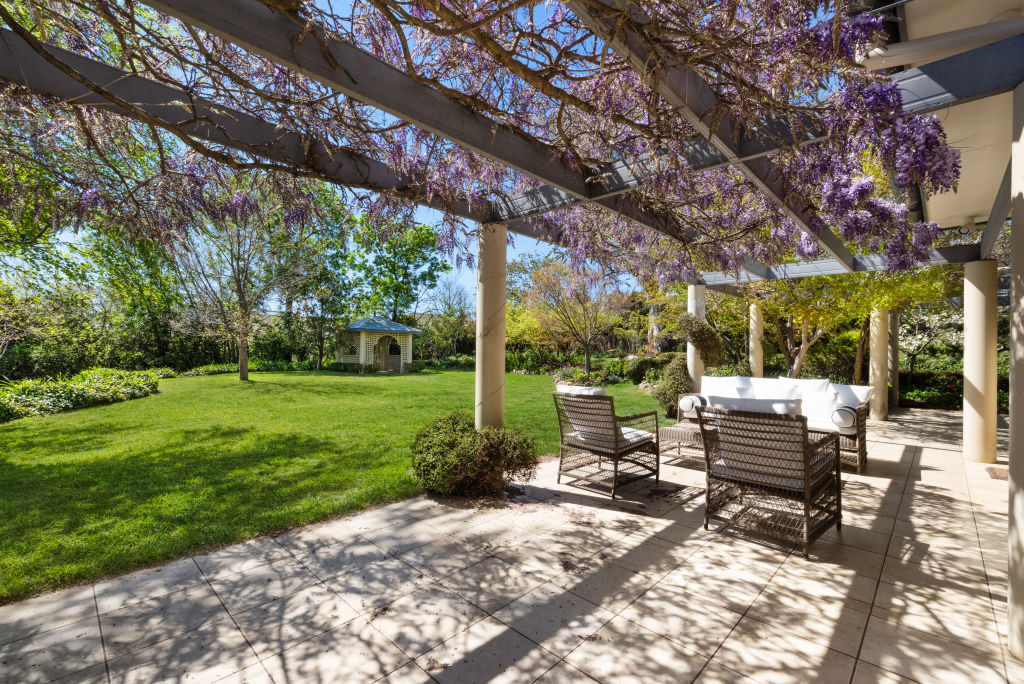
Forrest is well known for its luxurious homes, quiet, charming oak-lined streets and oversized blocks. The suburb also has a reputation for playing host to many an embassy and diplomatic residence over the years.
If these are the features which define Forrest, the home at 19 Tennyson Crescent is perfectly suited to its surrounds. And yet its composition, character and details are unlike any of its neighbours.
Built in 1952 by iconic architect husband and wife duo Moir and Sutherland, the home is a notable example of mid-century architecture with its clean, minimalist aesthetic.
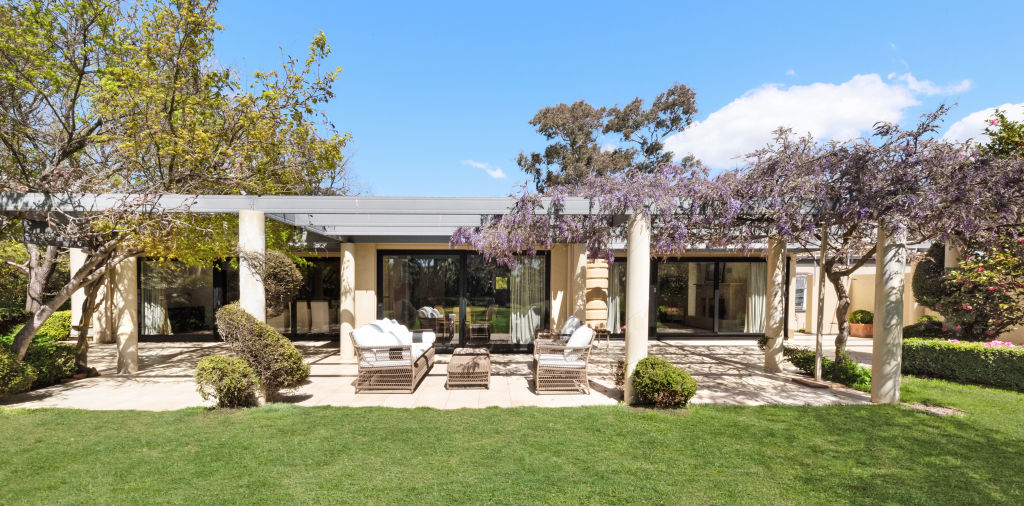
A closer look, however, reveals that this home delivers far more than the simple life. With verdant landscaped gardens and a recently renovated interior, it’s a home that accommodates families seeking an elevated way of living.
Bill Lyristakis of Berkely Residential says the house was extensively renovated in 2018 using Sydney-based Phoebe Nicol Interior Architecture.
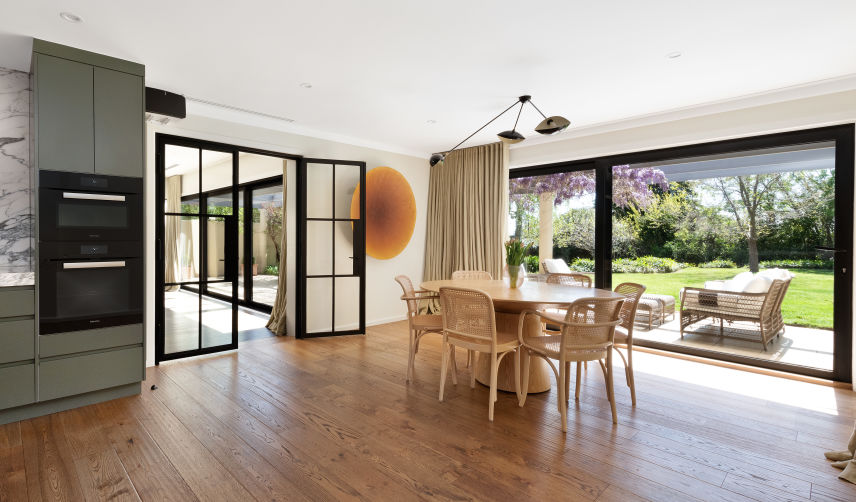
“Renovation included a total remodelling of the kitchen and living areas,” he says.
“The kitchen was the focus of the renovation and is really the heart of the house – the vendors were focused on designing a kitchen that went beyond the standard Canberra-style kitchen and, importantly, worked for the family and how they live.”
With its 80 millimetre-thick Arabescato Corchia marble, expansive countertops and impressive collection of Miele appliances (including three ovens, two dishwashers, a wine and beer conditioner, and integrated fridge and freezer), the nucleus of the home is luxurious and functional in equal measures.
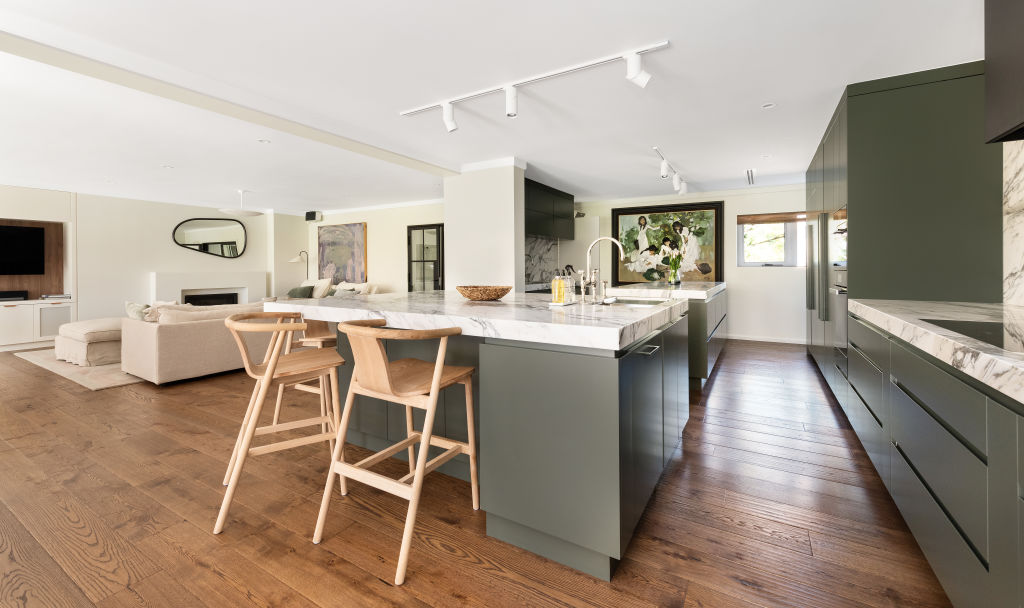
Energy efficiency was another focus for the vendors, who chose to include new and upgraded insulation, Schuster double-glazed widows, a Tesla Powerwall battery, and 30 solar panels.
Fortunately, the aspect of the home also lends itself to energy efficiency, with a northerly aspect to the rear.
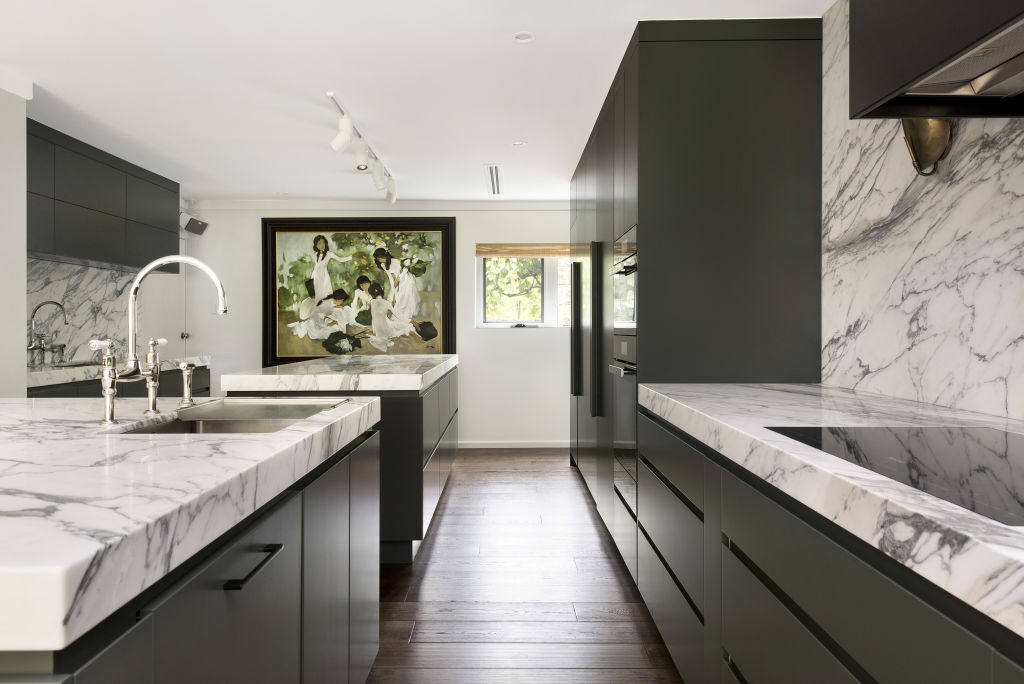
“The vendors love the aspect of the home, how it captures the light and warmth in winter, but shades in summer,” says Lyristakis.
The plentitude of windows and doors don’t merely flood the home with natural light, but also provide private garden vistas from every room. From the wisteria that drips its blooms over the back verandah to the perfectly manicured hedges and lawns, every centimetre of the 2577-square-metre block contributes to the overall impression of a lush oasis.
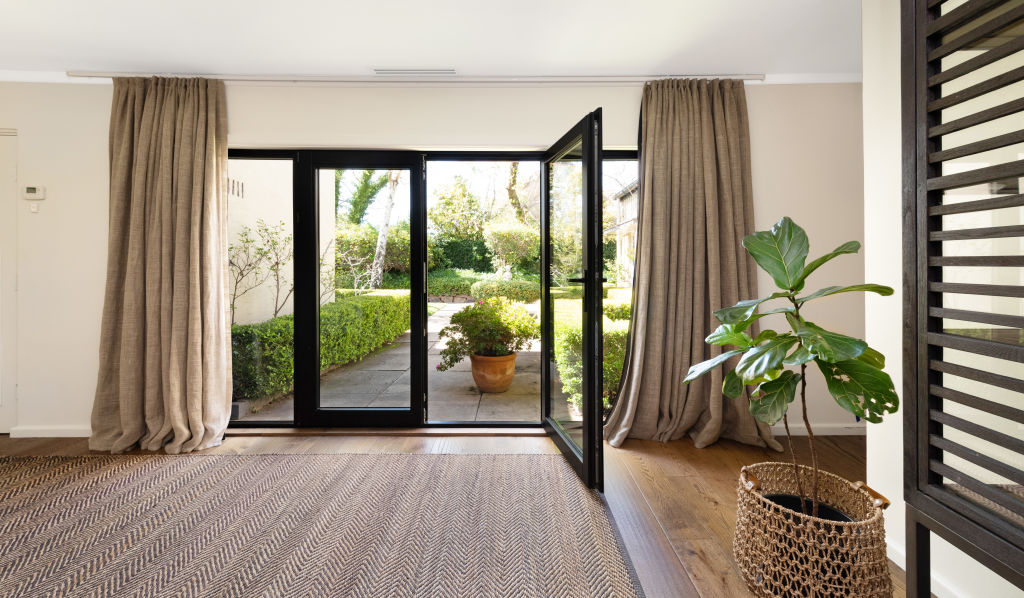
With almost seven decades of history and a coveted mid-century aesthetic, 19 Tennyson Crescent is a home that’s filled with history and distinction.
“Interestingly, the house was formerly the Greek embassy,” says Lyristakis.
Now, the home has an unmistakable residential feel that caters to families. The southern wing of the house contains the four main bedrooms, while the central section includes a segregated guestroom.
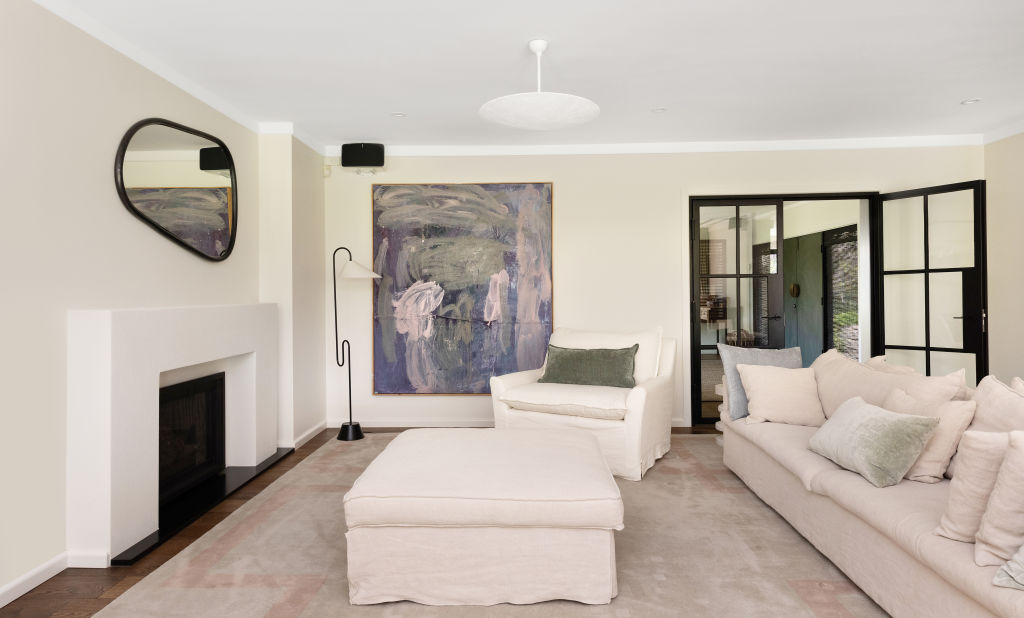
The luxurious kitchen flows into the expansive dining and living areas. Both the formal sitting room and family room are equipped with fireplaces that are perfectly suited to brisk Canberra nights.
The living area features ultra-chic custom steel-frame double doors, and the entire home is fitted with imported feature lights and pendants as well as custom linen curtains and blinds. Combined with the American oak flooring throughout, the effect is understated opulence on a grand scale.
With its natural textures and ample light and space, the home lends itself to the feeling of a luxurious villa – but with the convenience of living in Canberra’s Inner South.
“It has amazing proximity to Canberra Grammar School, Manuka, Deakin shops and the Parliamentary Triangle, yet the large expansive gardens invoke your own private parkland,” says Lyristakis.
Forrest
Price guide: Early-mid $4 millions
Auction: 6pm, October 21
Agent: Berkely Residential, Bill Lyristakis 0418 626 593
We recommend
We thought you might like
States
Capital Cities
Capital Cities - Rentals
Popular Areas
Allhomes
More
