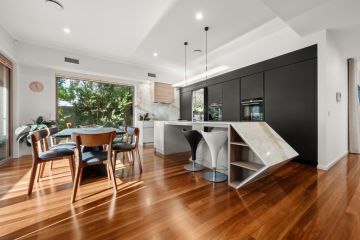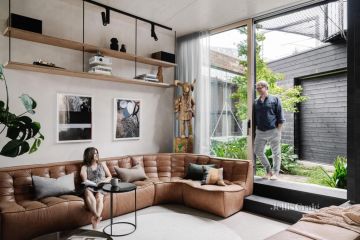What Canberra buyers are looking for in a family home
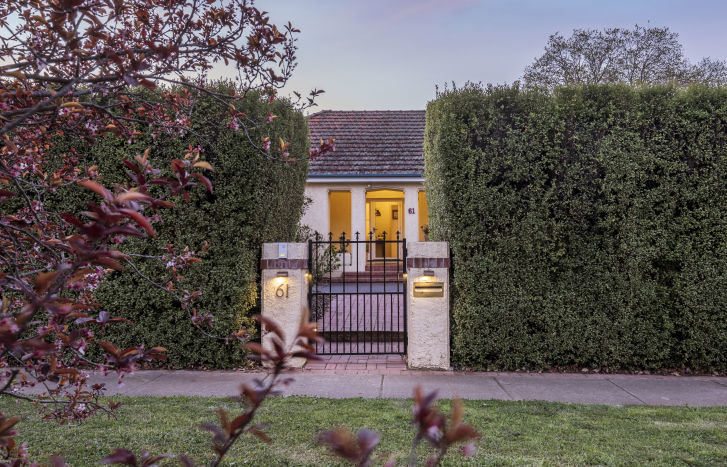
It’s that time of the year when families begin to crank up their quest to be in a new home by Christmas with new school enrolments locked in.
But what are their top priorities?
Sophie Luton of Luton Properties Manuka says location still ranks as one of the top drawcards.
“Quite often that’s driven by proximity to chosen schools,” she says.
“The aim is walking distance, but easy access to school bus transport is also highly desirable.”
Luton says priorities are not so much influenced by the age of children as most property buys are seen as long-term.
“Buyers are after multiple living areas that offer options for each age group to have their own space, but the open-plan family, living, dining is still the zone that brings everyone together,” she says.
Leanne Palmer of Belle Property Kingston says outdoor living is really important to families and sees it gathering momentum as a year-round option.
“It’s seen as an extension, a multiplier of living spaces, where you can cook, dine and relax with the family,” she says.
“And I’m also seeing demand from families looking for homes that can provide accommodation for the extended family, like grandparents.”
Palmer says there’s no great preference between old or new homes. It all comes down to what a residence offers a family.
“An old home can be a great option if you want to it to grow – through extension – with the family,” she says.
- Location. Families place a high value on proximity to chosen schools. Walking distance is preferred, but proximity to the school bus run is also desirable. Convenience to local shops is also sought-after.
- Entertaining. With our love of the great outdoors, well, outdoor entertaining keeps going from strength to strength. Families favour well-designed outdoor areas with cover overhead, an outdoor kitchen and defined dining and relaxation areas.
- Big blue. Swimming pools are a feature that often divides family buyers. Some only want a home with one; while others just see it as a labour-creating device. The kids? They love them.
Allhomes’ top pick of family homes for sale:
Circa $2 million
4 berooms, 3 bathrooms, 2 car spaces
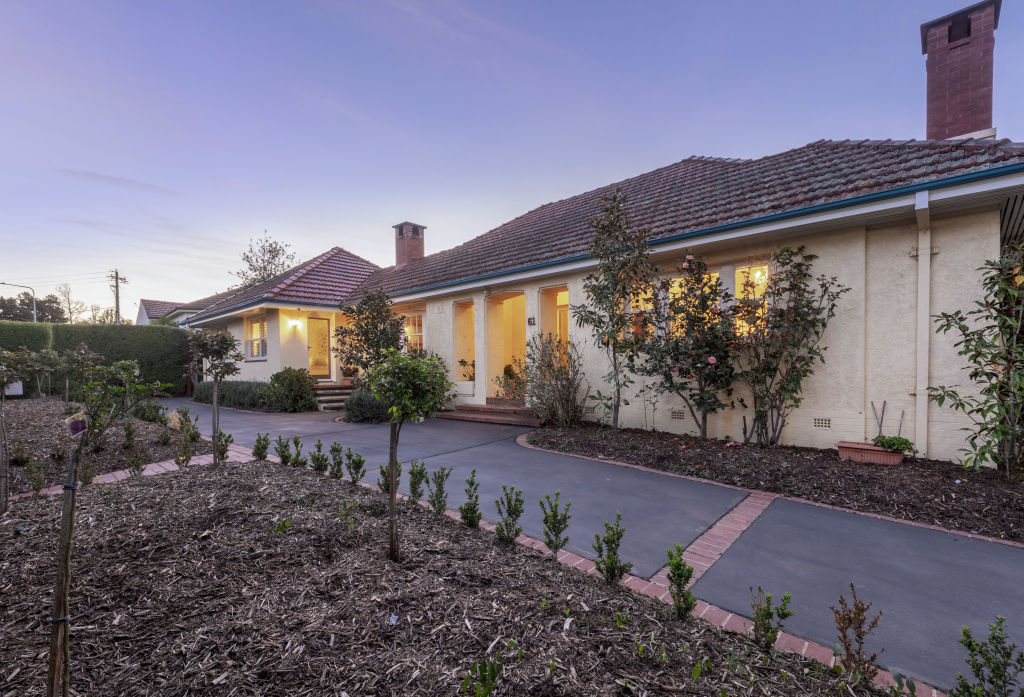
This is the Griffith home you have been waiting for; one that combines historic charm with all the space and luxury that contemporary lifestyles demand.
All parked on a mouth-watering 950-square-metre block on Manuka’s doorstep.
This beauty’s original bones date to around 1936, but later renovations and extension have given the four-bedroom residence a vogue upgrade.
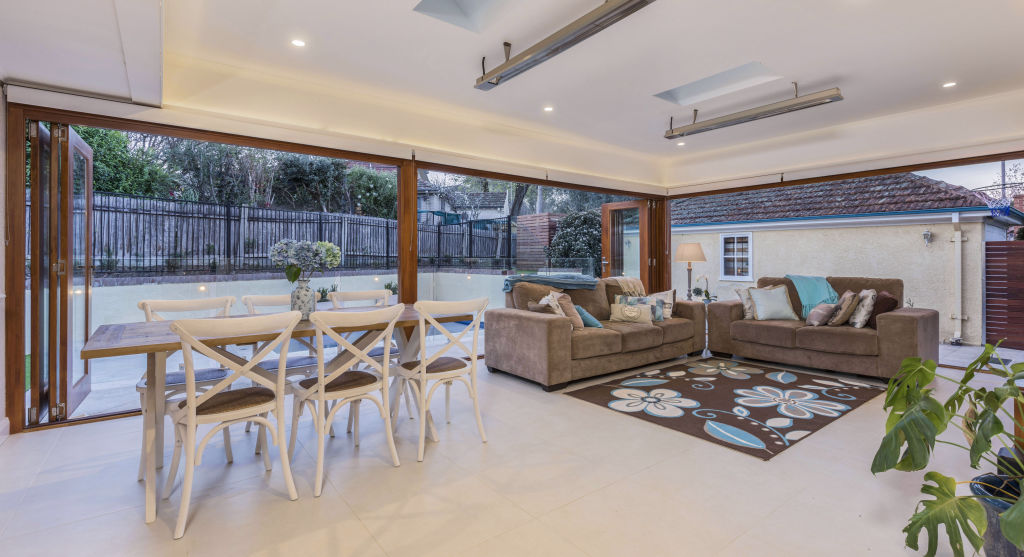
Imposing hedges provide sought-after privacy with entry through a gated dual access driveway where this gracious home sits within its meticulously landscaped grounds.
Of course, the double-brick home is bulging with character features including high ceilings, decorative mouldings, sash windows, timber-framed windows and doors, and fireplaces.
Rooms are generous in size including a formal lounge room and a designer kitchen that opens onto a family and meals area.
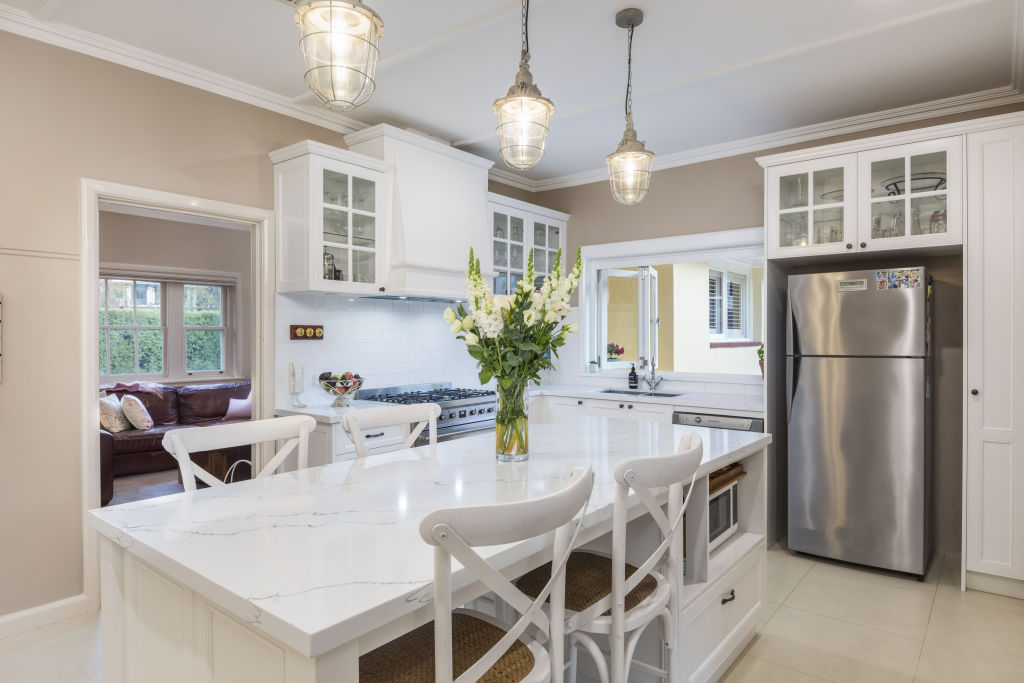
The kitchen is highlighted by 40-millimetre marble benchtops including a large island bench, and a feature gas cooktop with a 900-millimetre Smeg oven.
Bifold doors open onto a travertine-tiled entertainment area, highlighted by a sparkling in-ground saltwater pool with electric heating.
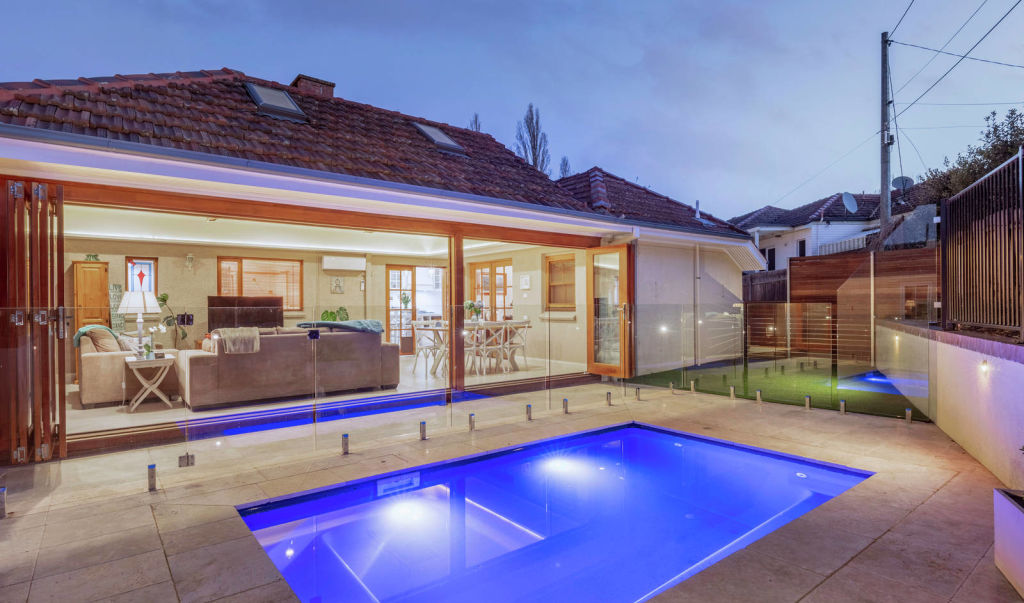
There’s a spacious main retreat with a dressing room and indulgent en suite, a second bedroom also with en suite and two further bedrooms that share a main bathroom highlighted by a clawfoot bath.
One of those bedrooms has its own gas fireplace.
A single garage and carport provide parking along with more space for vehicles on the driveway.
Auction: 11am, October 19
Agent: Luton Properties, Sophie Luton 0410 750 413
We recommend
We thought you might like
States
Capital Cities
Capital Cities - Rentals
Popular Areas
Allhomes
More

