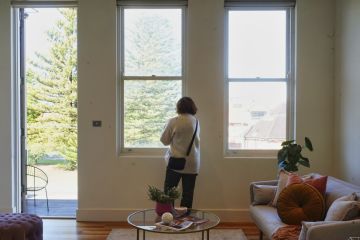What makes a family-friendly home in Canberra?
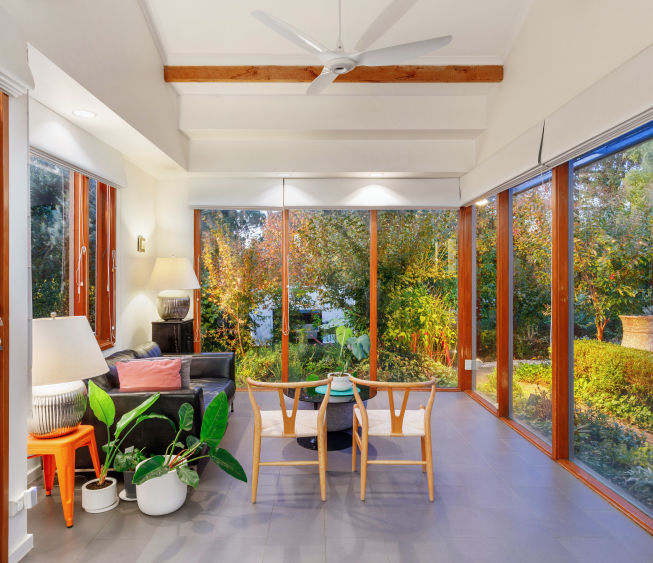
Home may be where the heart is, but flexibility is at the core of what makes it family-friendly, according to local property experts.
Sophie Luton of Luton Properties Manuka says a well-designed floor plan is the secret to success for a family-home buyer.
“There are a few hot buttons like a central, open-plan hub where meals can be prepared and kids simultaneously supervised in the family room or garden,” she says.
Luton says another priority is including multiple living areas or multipurpose rooms.
“That’s where flexibility comes in – people are looking for rooms to provide space and to cater for different purposes,” Luton says.
“Rooms don’t need to be dedicated for one need. For example, they can be an office during the day and, perhaps, a playroom or theatre room at other times – they have to accommodate what the family needs when they need it.”
David Stokes of Blackshaw Manuka is on a unity ticket when it comes to floor-plan flexibility.
“Families can move through different lifecycles and a home should be able to change with them to meet evolving needs,” he says.
“There are different demands upon a home as children grow from youngsters into teenagers and – maybe – into young adults.”
Stokes says that growth can change the function of many rooms and even outdoor spaces.
“Block size is not so important as long as it’s well-designed and capable of also evolving – perhaps from an emphasis on play space into a stronger focus on entertaining,” he says.
- Block: A typical feature of the family home is the block size. Families like space, and the space needs to be big enough for outdoor entertainment and play areas for children and pets.
- Floor plan: Open-plan living is family-friendly. A central hub that overlooks the garden is a high priority for supervision. Another must-have is multiple living areas for play, entertainment and study.
- Extras: Families also favour plenty of storage in the home, the garage and wherever else it can be fitted. And low-maintenance gardens are also highly regarded to maximise any free time
Check out our top pick of homes for sale:
Farrer
There are quite a few boxes to tick when choosing a family home, and this four-bedroom Farrer residence checks them all.
First, it sits on a generous block of about 842 square metres, which provides plenty of outdoor space for entertaining and playtime for children and pets.
Inside, there are enough living area options to service the differing needs of family members – young, teenage and adult.
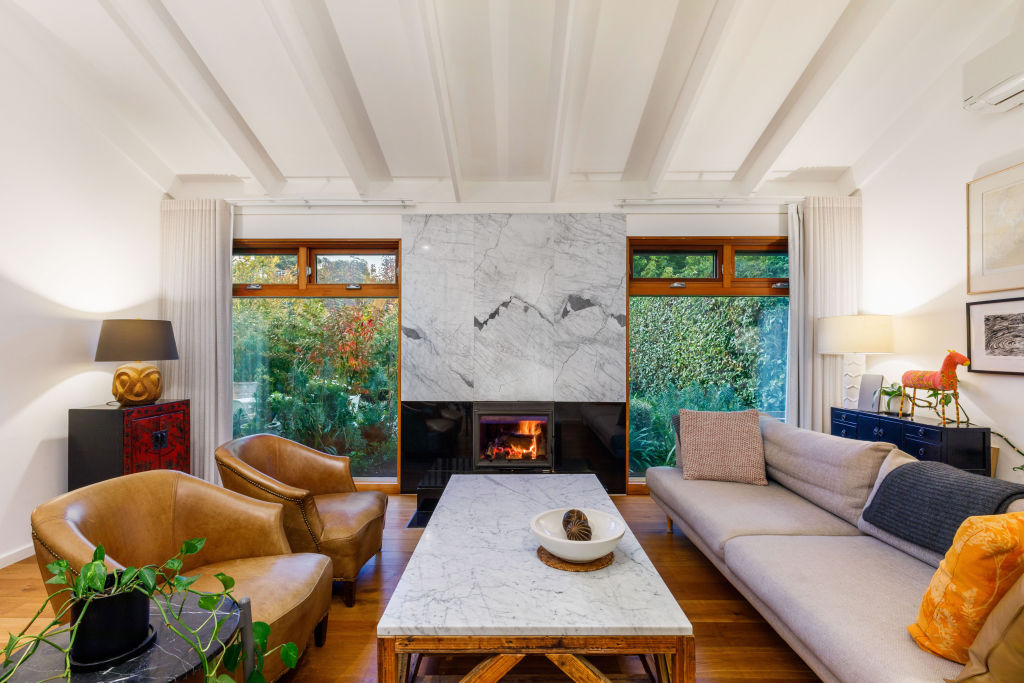
And a good family home has to feel right. That quality might be somewhat subjective, but what’s not in doubt is this home’s warm and inviting character, which includes raked ceilings, timber floorboards and cedar window frames and doors.
That character is immediately evident in the lounge, which is enhanced by a welcoming wood fireplace. That room sits alongside a private dining space with a delightful garden aspect and access.
There is a well-appointed kitchen with Smeg appliances and an integrated dishwasher, along with plenty of storage and a breakfast bar. A sunken family room sits adjacent, also enlivened by its garden vistas.
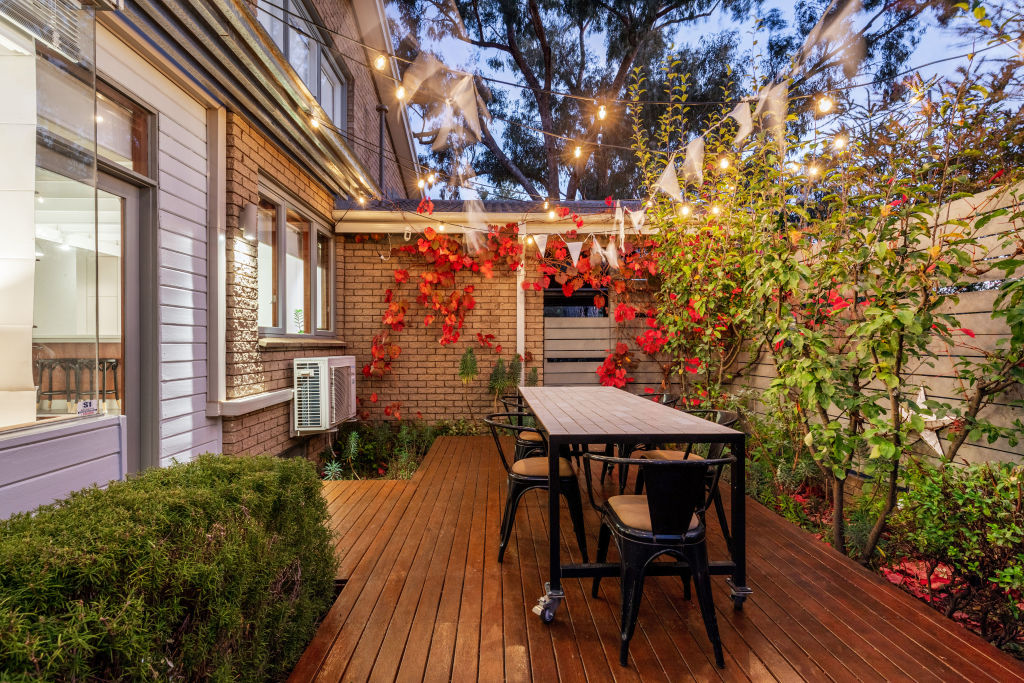
The home offers four bedrooms, one in a loft space that could also be used as a rumpus or a study. The main bedroom has a renovated en suite.
Home comfort is provided through ducted gas heating, air-conditioning and ceiling fans.
There are outdoor options for al fresco dining within the lush, private and well-planted backyard. A double garage also provides extra storage.
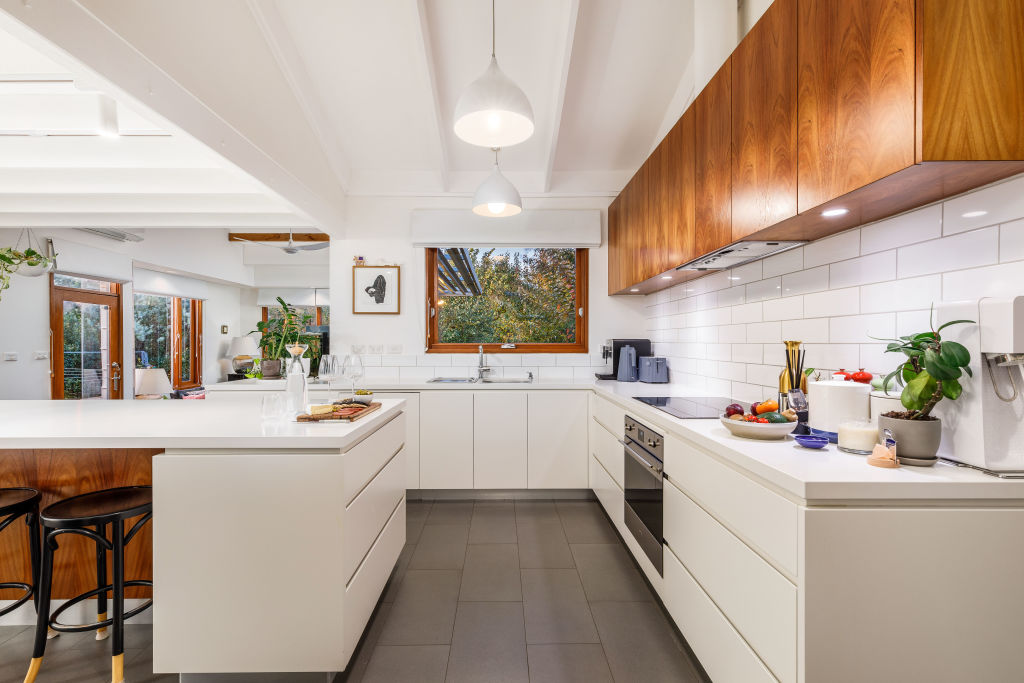
Price guide: $1.6 million+
Auction: 10am, June 24
Agent: Luton Properties Manuka, Sophie Luton 0410 750 413
Or try these:
Crace
Price guide: $1.4 million+
Auciton: 3pm, June 24
Agent: MARQ Property, Sam Taylor 0451 158 887
Kaleen
Price guide: $1.4 million+
Auction: 11:30am, July 1
Agent: Belle Property Canberra, Steph Hoss 0401 857 662
Casey
Price guide: $1.05 million+
Private sale
We recommend
States
Capital Cities
Capital Cities - Rentals
Popular Areas
Allhomes
More







