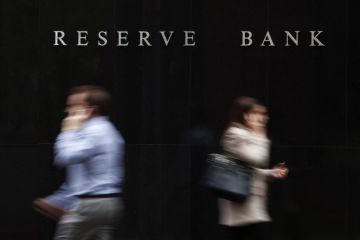What you should know before investing in an architect in Canberra
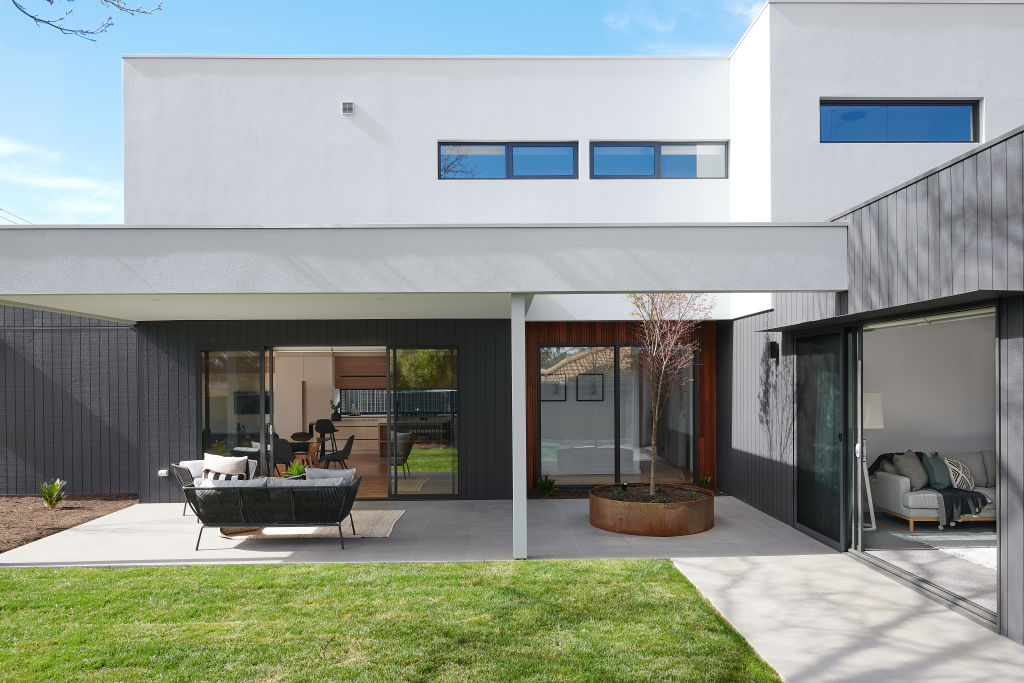
An architect-designed home carries a certain cachet, an acknowledgement the owner has gone the extra distance to get exactly what they want.
Josh Morrissey of HIVE Property says the value of an architect involvement begins with understanding client needs.
“An architect, in some ways, has to get inside the mind of a client, to really understand what is driving their needs,” he says.
“And that greater insight ensures the client gets the home that absolutely works for them and their family.”
Morrissey also moved to dispel the myth that an architect’s fees add to the cost of a home build.
“Actually, it can be an investment in the building of a more efficient home in terms of orientation, energy efficiency, form and function,” he says.
Terry Ring of Architects Ring & Associates says there are misperceptions around an architect’s role.
“Some people think it begins and ends with the plans,” he says.
“In fact, it’s a good idea to engage an architect before you even buy a block of land. The wrong block could cost you thousands in site works and other remediation.”
Ring says architects are also problem solvers who take care of a lot of decisions that can be beyond the experience of many clients.
“It often goes unseen, but we are responding to a thousand queries from approving authorities, builders, engineers, all kinds of trades,” he says.
“In the end, clients get a bespoke home designed for their lifestyles that are going to stand the test of time and really appreciate in value.”
- Vision. An architect becomes a valued partner in a home build with a strong motivation to understand what a client needs and wants and to help deliver on them. They translate dreams into reality.
- Value. Far from being an additional cost, an architect can actually ensure the building process is more efficient and that clients benefit from greater insights into latest building techniques, materials, fittings and fixtures.
- Resale. “Authorship” by a profile architect can add a premium when resale occurs. This provenance can offer a point of differentiation, confidence in build quality and an increase in competition to acquire.
Allhomes’ top pick of architect-designed homes for sale:
27 Rivett Street, Hackett
Price guide: $1.45 million +
4 bedrooms, 2 bathrooms, 2 car spaces
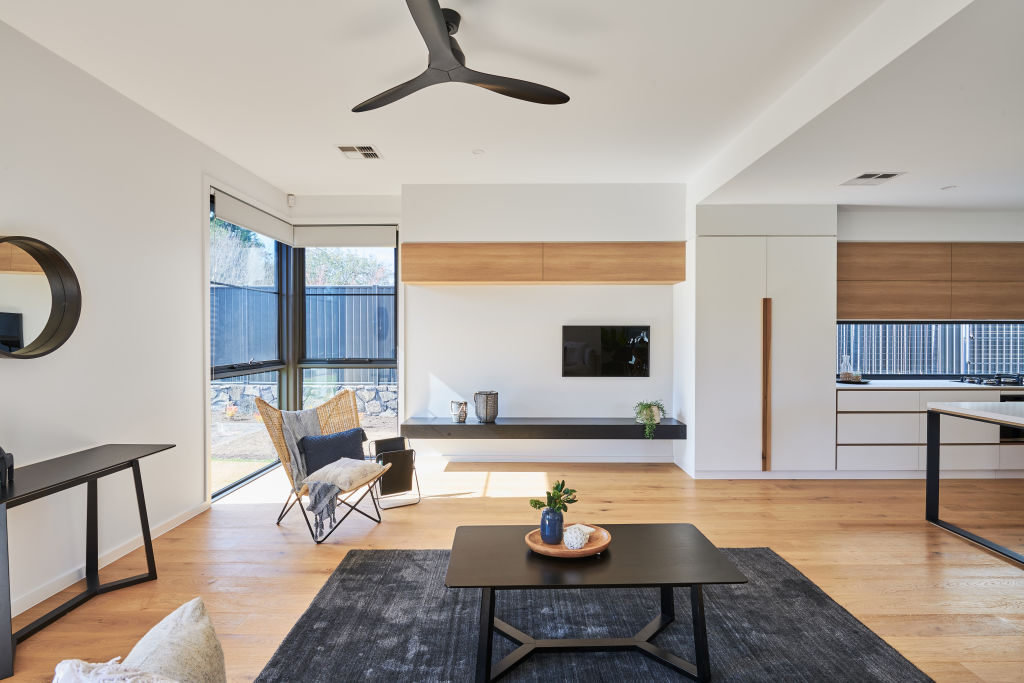
There’s a sense of place, spirit if you like, in this Hackett home, something architects call “genius loci”.
While it’s difficult to pinpoint why some homes have “it” and others don’t, there’s one factor that is usually present.
The home is likely to have been conceived by an architect and that’s the case with this modernist-influenced residence with design by Studio 187.
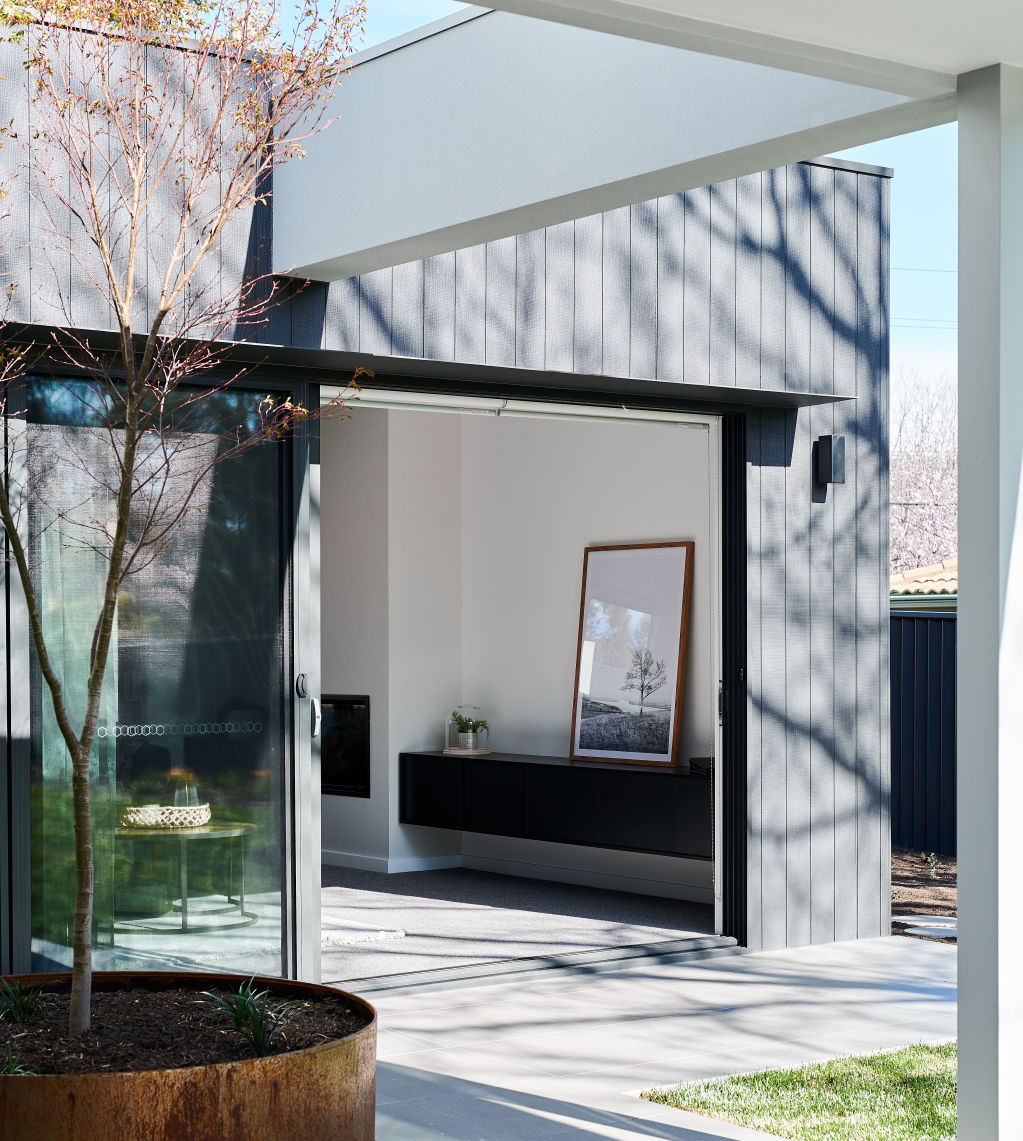
There is a pleasing balance between form and function and an inherent attention to building detail that elevates this home beyond the predictable.
Big clues to the level of detail are the incorporation of custom joinery, solid oak flooring and a built-in gas fireplace.
A generous 267-square-metre floor plan has been designed for family lifestyles with multiple living and dining areas connected to the outdoor entertaining zone.
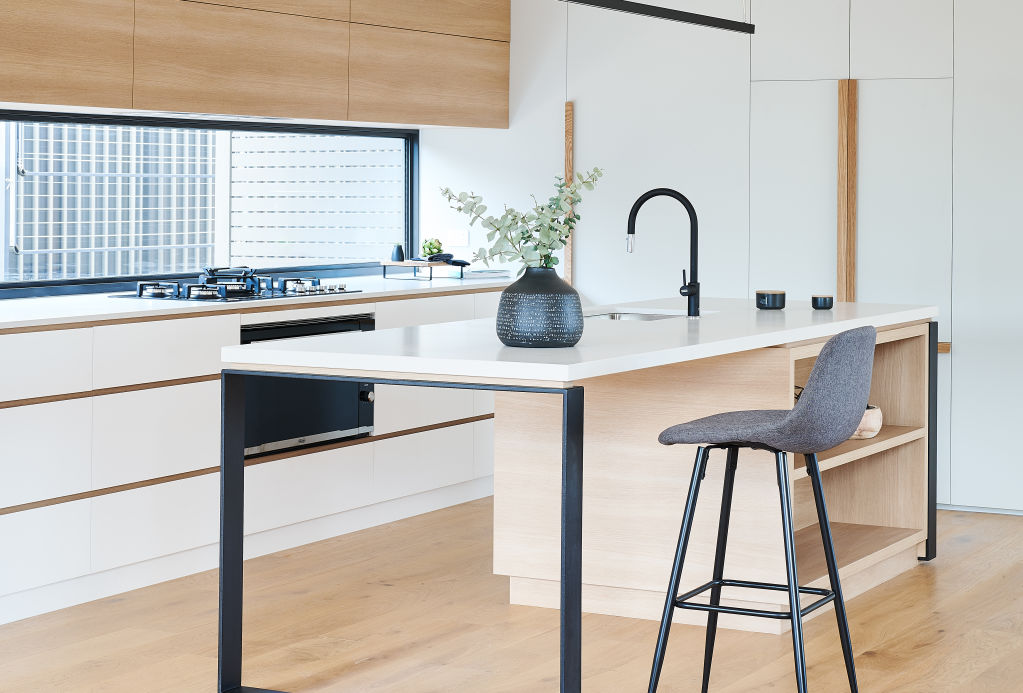
Expansive floor-to-ceiling double-glazed windows also encourage a northerly aspect to fill the home with day-round natural light.
The kitchen will impress with a 40-millimetre Caesarstone island bench, walk-in pantry and an integrated fridge and dishwasher.
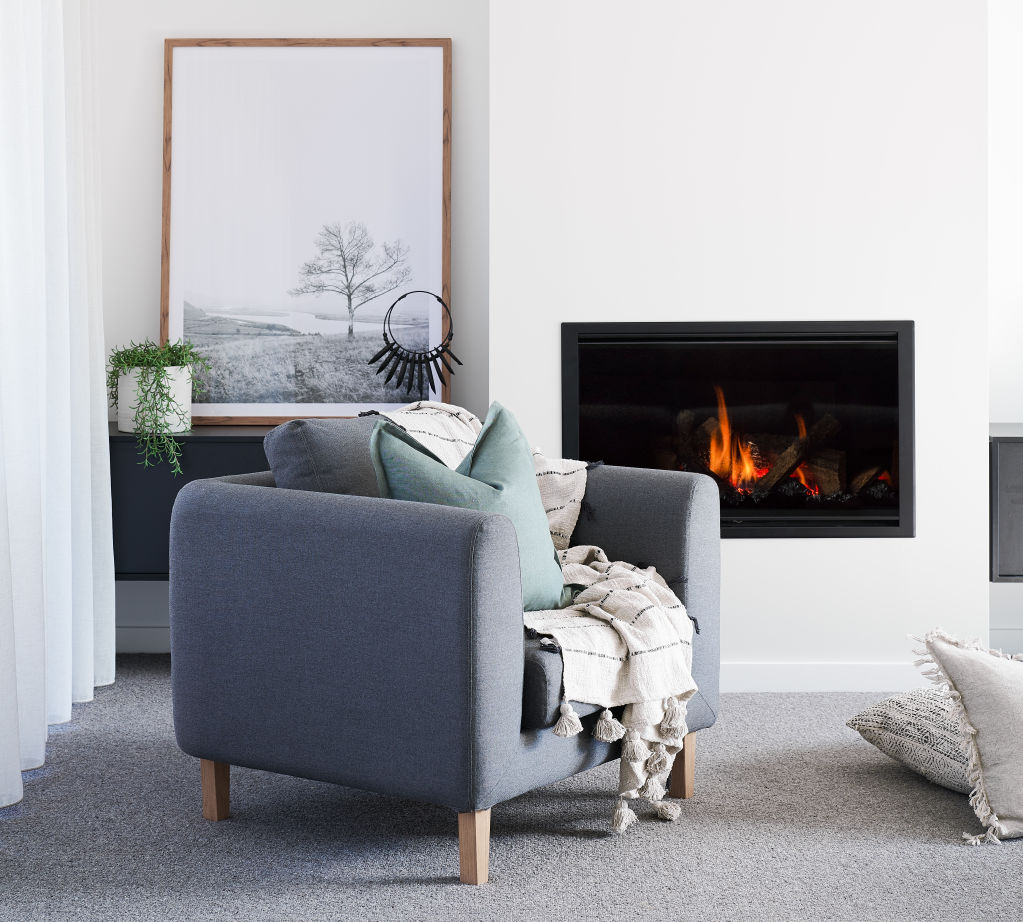
There won’t be any complaints, either, about the over-sized main bedroom or the luxury feel of its en suite and walk-in wardrobe. There are a further three generous bedrooms with built-in robes with under-tile heating to the full bathrooms.
Landscaped gardens complete this home on a healthy 714-square-metre block that’s perfect for summer cricket with the kids and to enjoy sunrises over Mount Majura.
Auction: 1.30pm, October 12
Agent: HIVE Property, Josh Morrissey 0437 799 234
We recommend
We thought you might like
States
Capital Cities
Capital Cities - Rentals
Popular Areas
Allhomes
More

