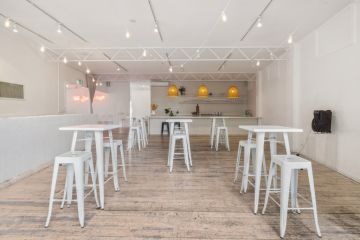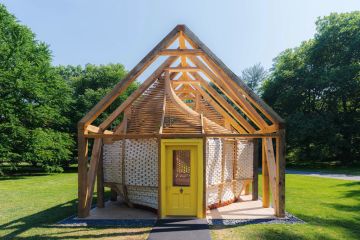Why townhouses are the perfect fit for Canberra home buyers
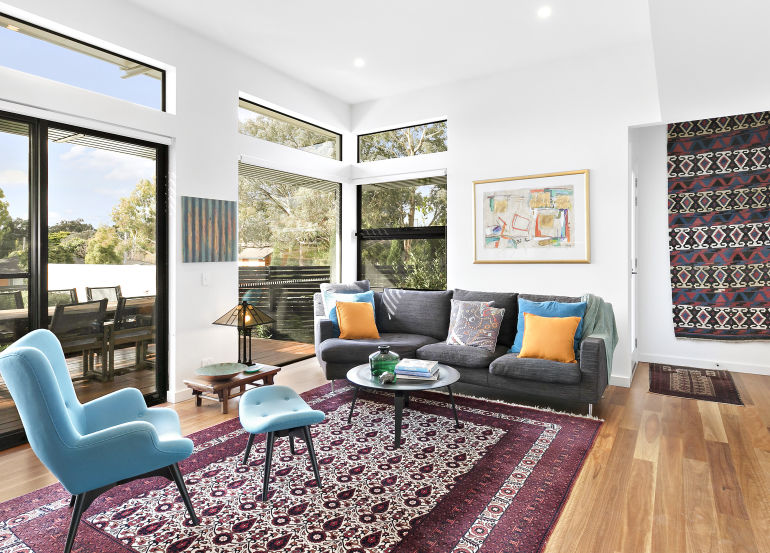
Townhouses are often called the “missing middle” because of their relatively limited availability.
This has been mainly due to red tape that curbs zoning options and high development costs that limit developer appeal.
However, the price growth of the past two years is changing the equation and improving the economic equation for builders.
Jonathan Charles of Independent Woden says first-home buyers have been active in townhouse purchases in newer areas like the Molonglo Valley.
“Older homeowners tend to focus on higher price-pointed boutique developments in infill areas due to their greater equity positions,” he says.
“Younger buyers see townhouses as a step closer toward a detached home while downsizers relish the opportunity to swap out maintenance for lifestyle.”
Charles says townhouse buyers’ priorities are developments with northern light, privacy, security and a high level of amenity.
Alexander Anlezark of InStyle Estate Agents says the townhouse market has undergone a significant change in the past few years.
“A larger number of one-bedroom and four to five-bedroom townhouses are being built to cater for buyers seeking bigger indoor and outdoor spaces that apartments simply can’t offer,” he says.
“Larger townhouses have become a great alternative to the family home on a large block because they offer similar living spaces, but with low-maintenance courtyards ideal for busy families or downsizers.”
- Tight supply: At the time of writing, a search of the Allhomes website delivered 145 townhouses spread throughout the ACT with more in the newer regions of Gungahlin and the Molonglo Valley.
- Pros: Townhouses are usually offered at competitive prices over detached homes in the same area. Often, they have similarly sized living areas but enjoy low-maintenance courtyards, rather than big gardens.
- Cons: There can be some compromise on privacy depending on the size of a development. Townhouses are also likely to appreciate more slowly than detached homes with more land.
Check out our top pick of townhouses for sale:
Curtin
It’s becoming increasingly difficult to determine the difference between a townhouse and a more traditional detached family home.
Take, for example, this architectural gem in Curtin that offers three bedrooms over two levels, all sitting on a compact, low-maintenance 454-square-metre block.
It is one of just four townhouses in a boutique development with its very own street address.
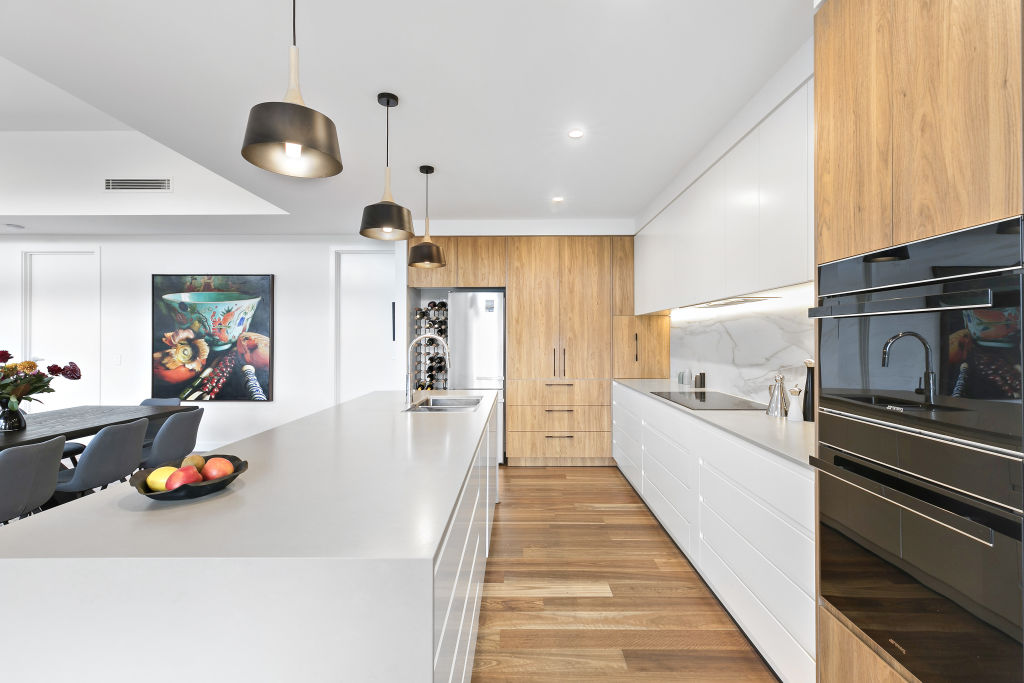
From the kerb, the eye is drawn to a towering bluestone wall to the left of the double garage and the surprises continue inside.
The entry leads into a small foyer and then into the generous, open-plan family-dining-kitchen and lounge area.
Highlights include spotted-gum timber flooring, high ceilings and picture windows that draw in the natural light.
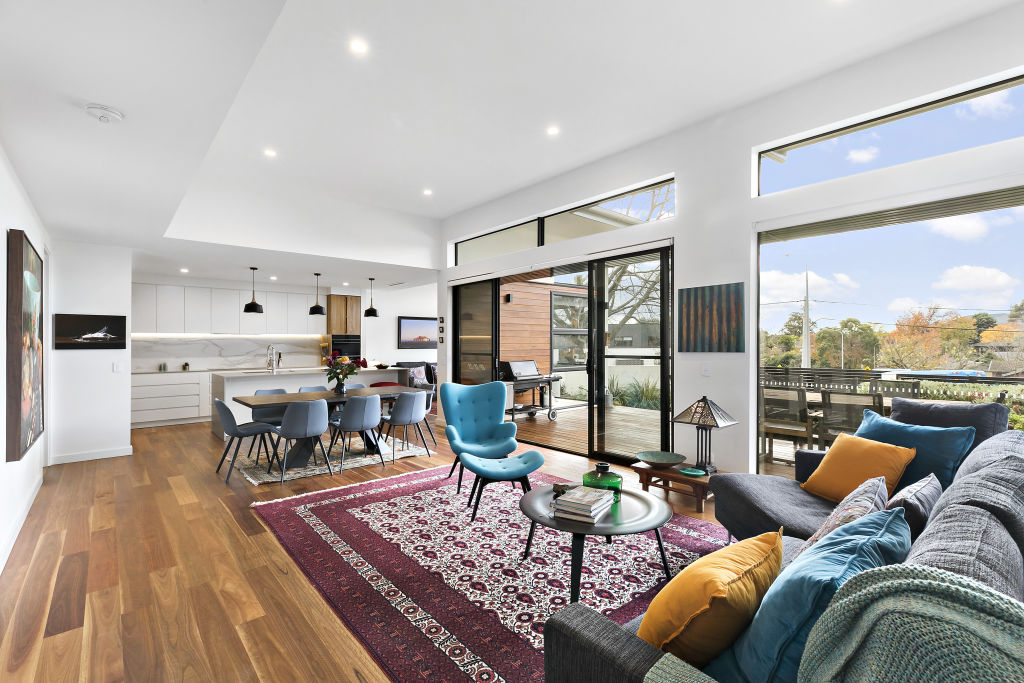
The spacious kitchen has a large island bench, induction cooktop, Smeg appliances, stone benchtops, integrated dishwasher, plenty of storage and space for a large fridge.
The main bedroom is located on this level, with access to a walk-in wardrobe and an en suite with underfloor heating.
The two other bedrooms are on the first floor and share the main bathroom and a study nook.
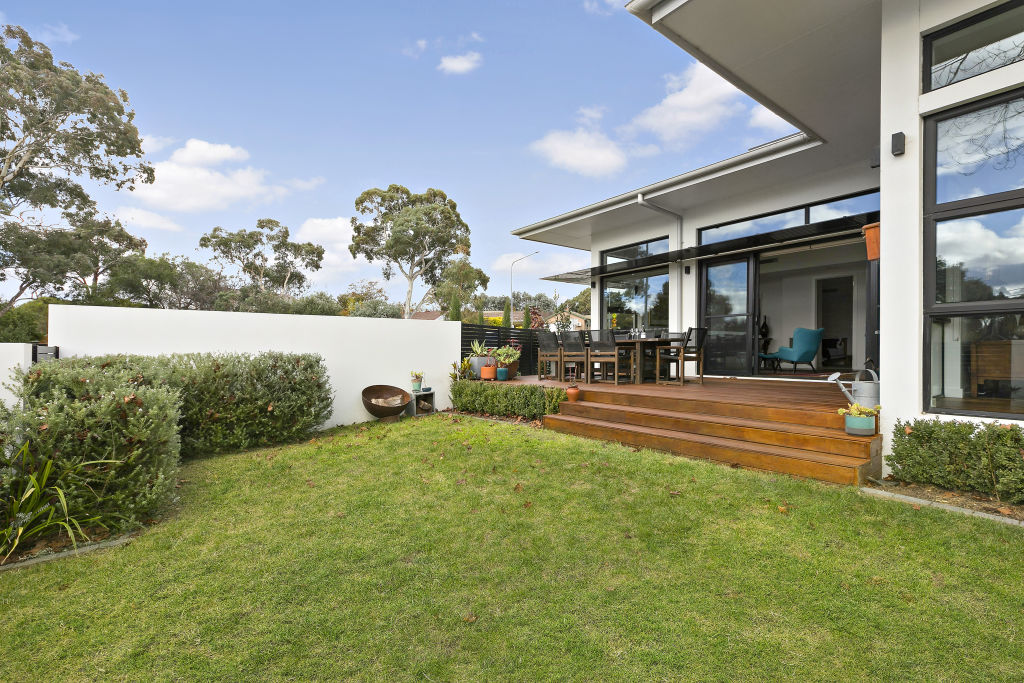
Outside, there’s a north-facing timber deck surrounded by mature, low maintenance plants and with views toward Black Mountain.
The home is close to Westfield Woden, the Canberra Hospital and many schools.
Also nearby is a nature reserve and playing fields for plenty of outdoor recreational options.
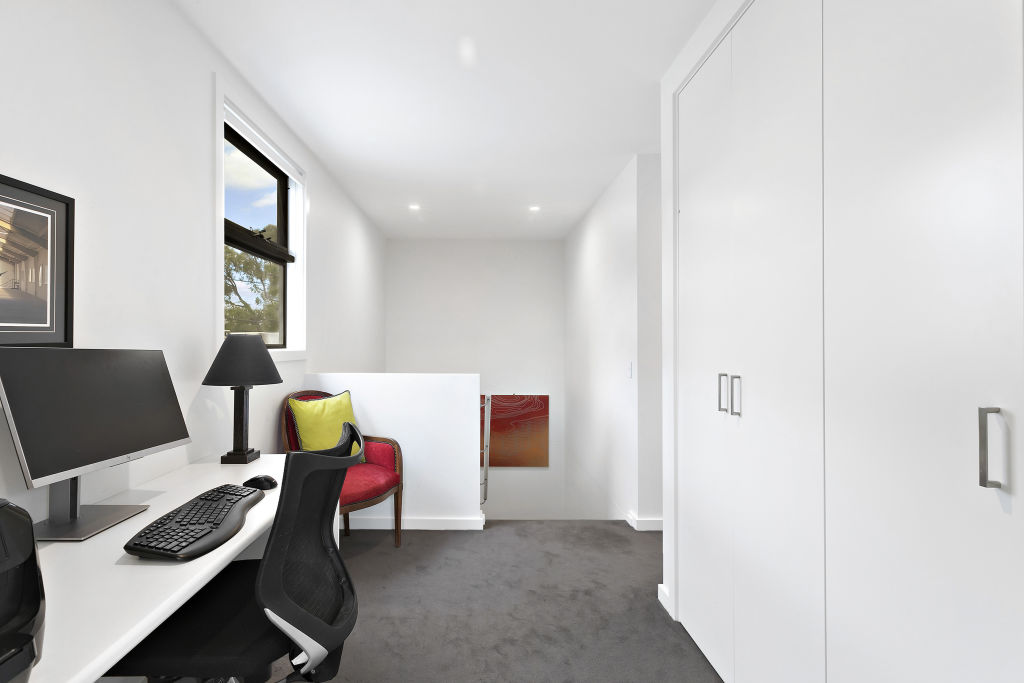
Price guide: $1.775 million
Private sale
Agent: Independent Woden, Jonathan Charles 0413 909 158
Or try these:
Hawker
Price guide: $630,000 +
Private sale
Agent: Independent Belconnen, Belinda Riding and Fiona Murray 0437 363 124
Strathnairn
Price guide: $599,000 +
Private sale
Agent: Jonny Warren Properties, Jonny Warren 0431 797 891
Phillip
Price guide: $800,000 +
Auction: 10am, June 4
Agent: Independent Woden, Jonathan Charles 0413 909 158
We recommend
We thought you might like
States
Capital Cities
Capital Cities - Rentals
Popular Areas
Allhomes
More





