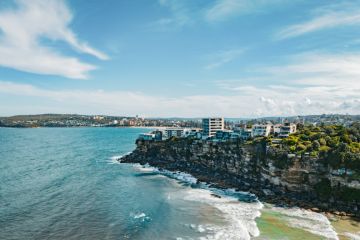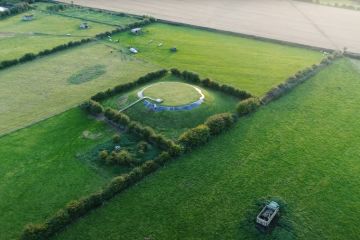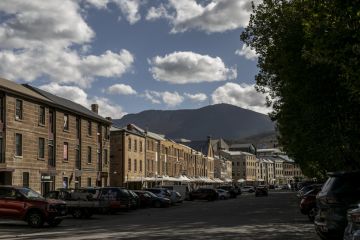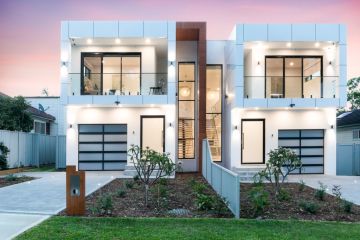Combining the old and the new: Where are the character homes in Canberra?

Character homes come packed with Canberra history and with the potential for value-adding extension and renovation.
Bill Lyristakis of Berkely Residential says the Inner South is home to many of Canberra’s character homes.
“Buyers are attracted to the history and architecture of early homes in suburbs like Deakin, Forrest, Griffith, Red Hill and Barton,” he says.
Lyristakis says owners often see themselves as custodians of these character homes with a duty to give them a new lease of life through renovation and extension.
“Owners get a great sense of satisfaction in bringing these homes into line with contemporary living standards,” he says.
“The best renovation is one where it’s hard to say where the old house ends and the new extension begins.”
Holly Komorowski of home.byholly says the Inner North is also a prime location for character homes on big blocks.
“The established suburbs like Campbell, Reid, Ainslie and Braddon are heavily populated with character homes that have been renovated and extended or have that potential,” she says.
“The secret to a successful renovation is to maintain the character of the home throughout the extension.”
Komorowski says a seamless presentation that sensitively fuses history with contemporary living standards is sought-after by buyers.
“The extension has to make sense from the kerb appeal, throughout the whole home and into the outdoor living areas,” she says.
“People want character features like high ceilings, sash windows, open fireplaces combined with kitchens and bathrooms that deliver high contemporary standards.”
- Find. Character homes are creatures of history and the best examples of pre-1950s through to 1960s and 1970s classics are largely found in the longer-established inner suburbs, north and south of the lake.
- Plan. Renovations and extensions begin with the bones of the original building and a vision that extends the style into a new space that brings the building into contemporary living expectations and standards.
- Deliver. An extended character home is hallmarked by an increase in space, infusion of light and often an improvement in energy rating. Open plan design helps seamlessly connect old and new.
Allhomes’ pick of character homes for sale:
86 Dominion Circuit (also pictured above)
Price guide: Circa $3.5 million
5 bedrooms, 3 bathrooms, 1 car space
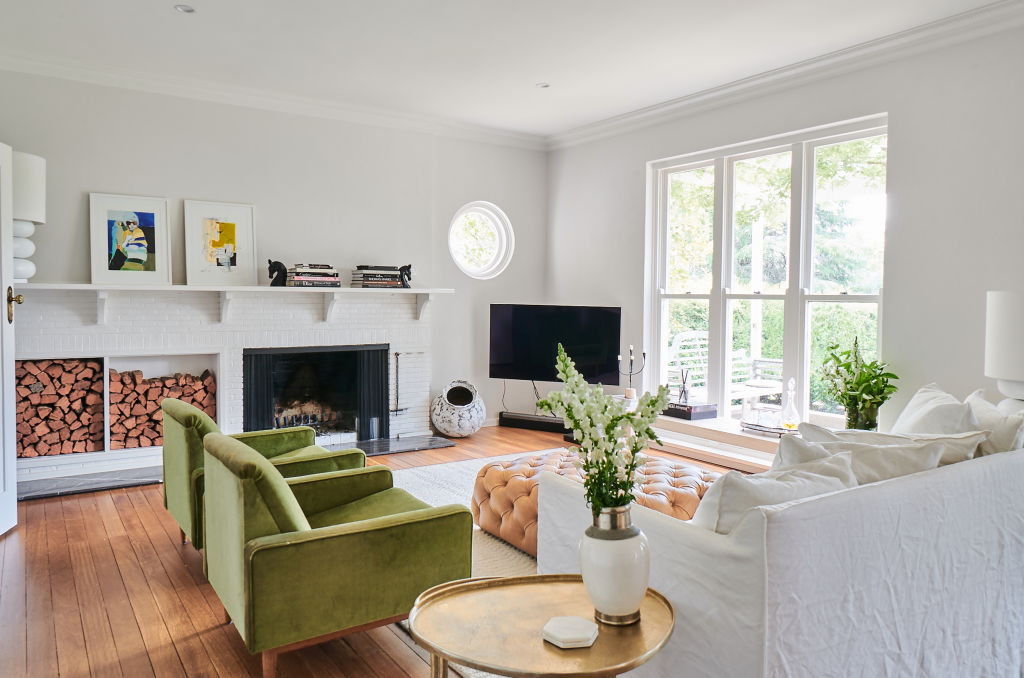
A meticulous renovation has delivered a new lease of life to a classic 1940s Deakin home that was originally built as a residence for the Irish ambassador.
The home sits on around 2000 square metres on prestigious Dominion Circuit and features a dual access driveway with a rolling front lawn that’s perfect for garden parties.
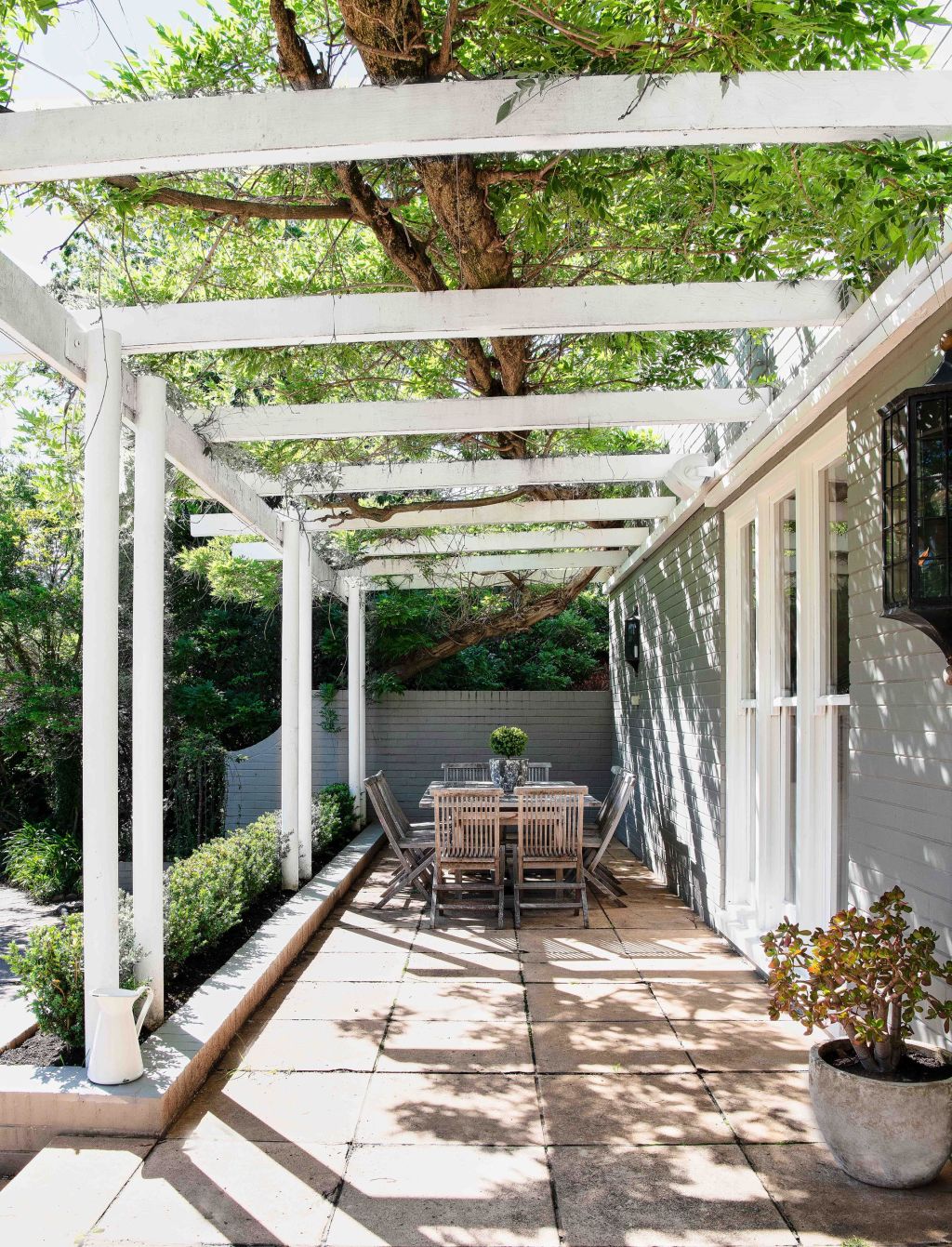
The two-storey home presents with strong, clean lines in Canberra grey with contrasting white timber trim. The front terrace is highlighted by a pergola covered by a lush, mature wisteria.
Inside, the owners have lavished their attention of every aspect of the spacious and light-filled home.
Character features abound including high ceilings and timber flooring along with reminders of its original purpose including maid’s bell and a dumb waiter.

The home offers five bedrooms, three bathrooms, a formal lounge and dining room, a library, sunroom and the bonus of a separate two-bedroom studio and an in-ground, solar-heated pool.
There’s no shortage of space in the chef’s kitchen that gleams in white with a substantial Caesarstone benchtop and a casual meals area with window seating.
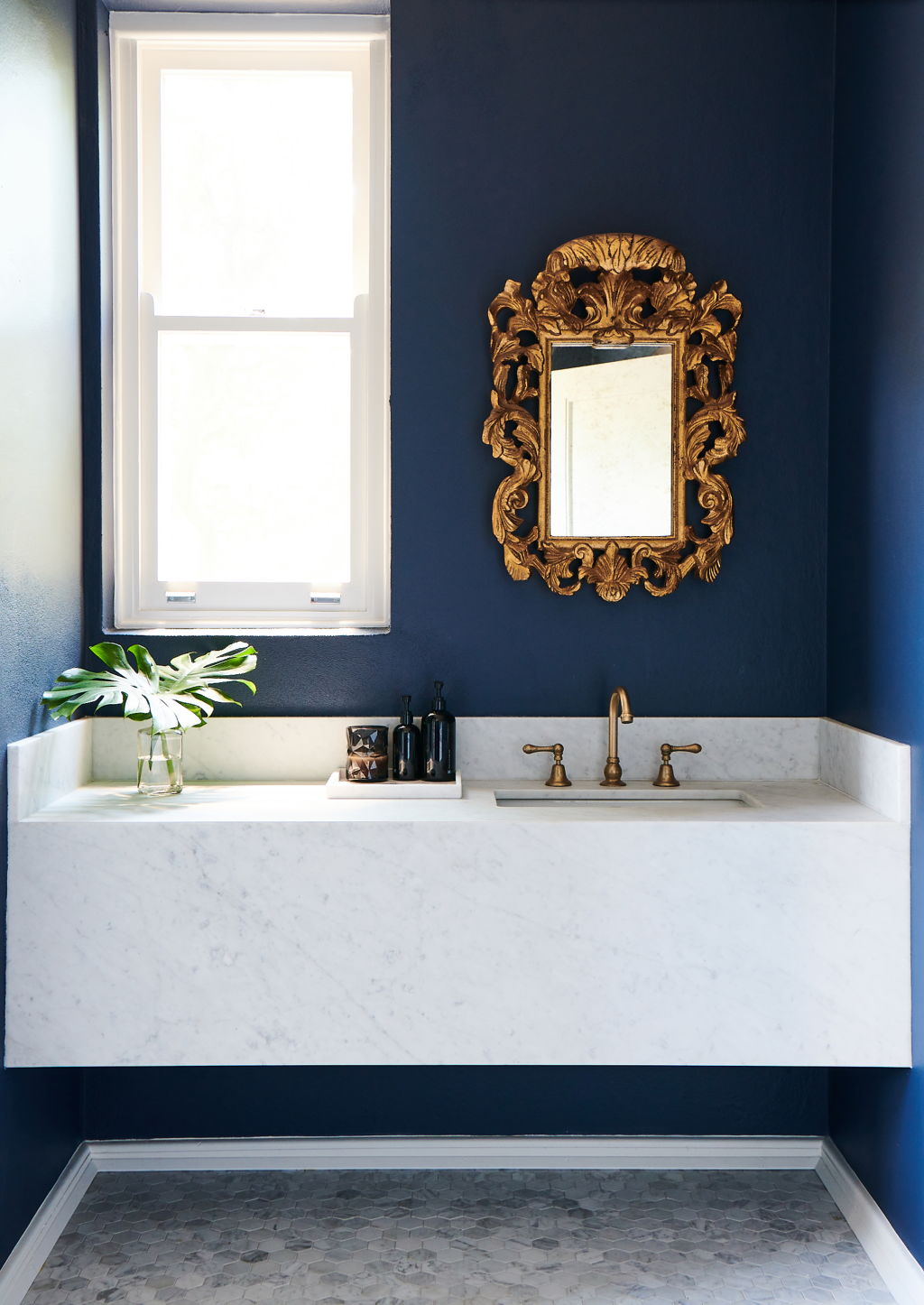
Some original spaces have been repurposed for today’s needs like a powder room off the passageway that offers a touch of glamour with solid blue walls, marble hexagon floor and a solid stone vanity.
All the bedrooms are generous, king-sized or bigger, with the master enjoying an en suite, walk-in wardrobe and extra storage.
Private sale
Agent: Berkely Residential, Bill Lyristakis 0418 626 593
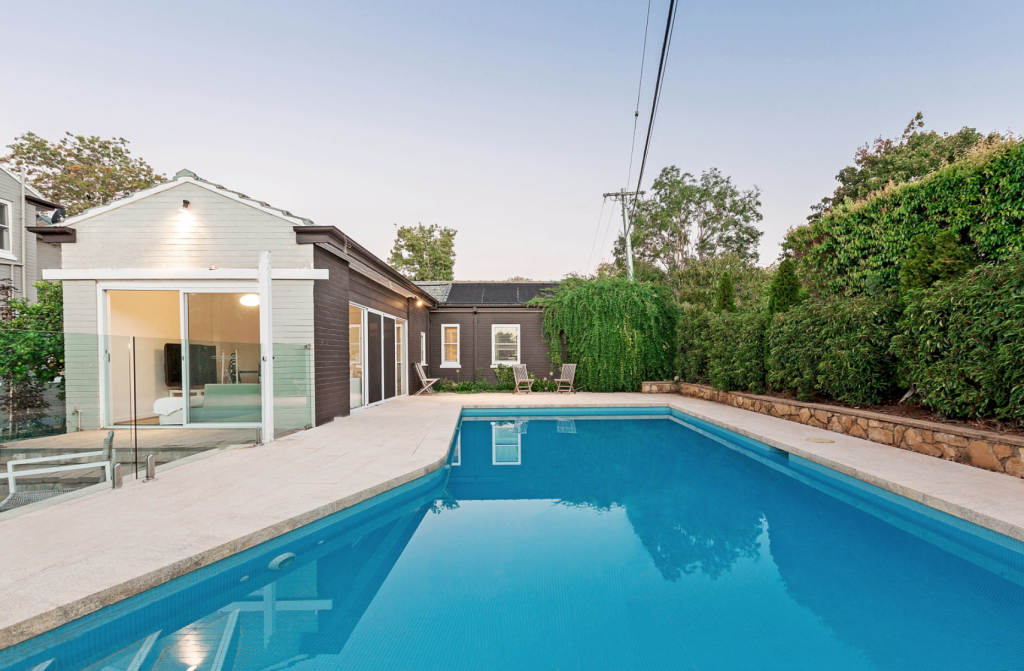
We recommend
We thought you might like
States
Capital Cities
Capital Cities - Rentals
Popular Areas
Allhomes
More
