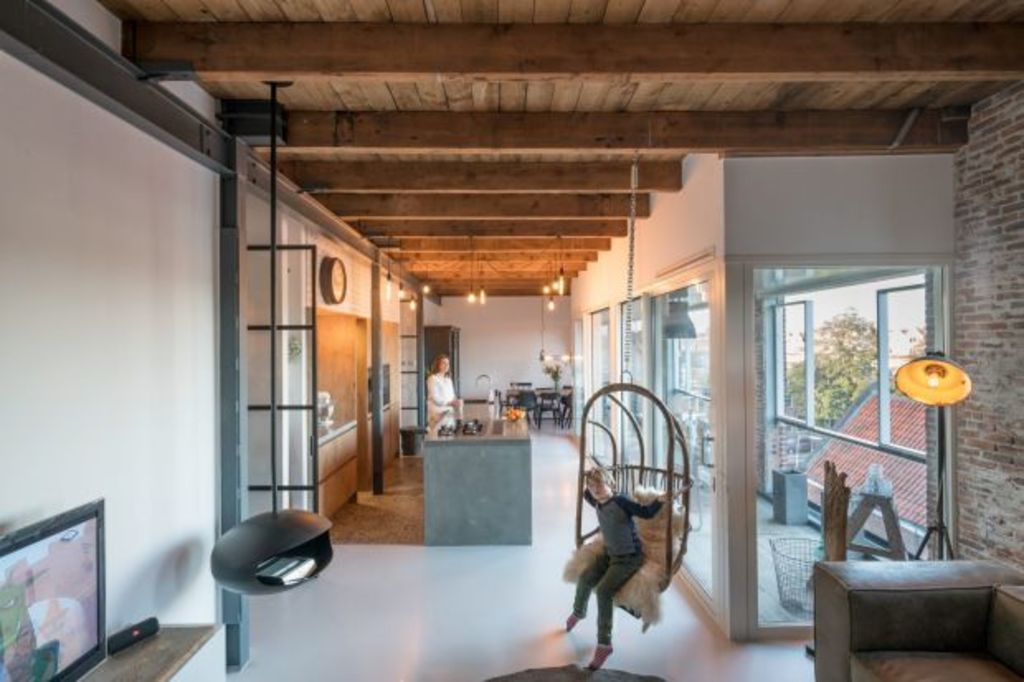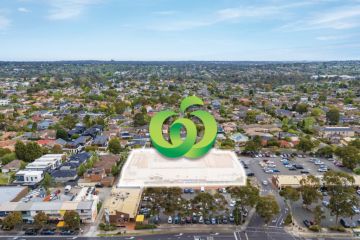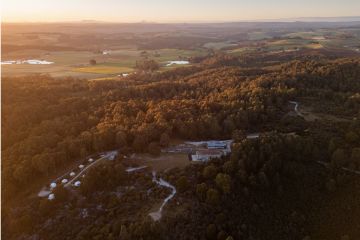Cheese please: How the famous Gouda factory in Holland has been converted into incredible lofts

For cheese-lovers the world over, the word gouda brings to mind a smooth, yellow-rind-covered cheese that manages to be nutty, sweet and sharp all at the same time.
The cheese is the most famous export of the Dutch city of Gouda, about 50 kilometres south of Amsterdam. So it was kind of a big deal for the Rotterdam-based firm Mei architects and planners when they accepted the challenge of converting a historic cheese warehouse into 52 loft apartments.
Robert Platje, associate partner and project manager at Mei, describes the significance of the site, which was used by farmers affiliated with the De Producent co-operative between 1916 and 2013.
“The Cheese Warehouse in Gouda is a national monument and used to be the biggest found in Gouda,” Platje says. “Many of the people who live in Gouda worked or know someone who worked in the warehouse.”
Over the years, several storage structures were demolished and rebuilt, the oldest still standing dating back to 1919. The site’s national monument status – the Dutch version of a heritage listing – limited the extent to which the architects could alter the exterior, so the main changes are only visible upon entering the four-storey building.
Pieces of the floor and facades on both sides of a dark ventilation alley were removed and a glass roof added to create an atrium that floods the spaces with natural light. Residents access their apartments via two glass lifts showcasing the original facades.
When the co-op relocated out of central Gouda, it left behind many of the original cheese-making structures, including racks and oak shelves that used to hold 1 million kilograms of cheese as it ripened.
The design incorporates many of these warehouse elements. Forty kilometres of cheeseboards, for example, have been treated for fire-resistance and recycled as the atrium facade. Signs of their original use remain – some even bear carved phrases from a traditional Dutch board game.
- Related: The mysterious beach house worth millions
- Related: Adele’s former estate for sale
- Related: Ireland’s version of Downton Abbey
Trays once used to help keep track of the maturation process are reused as house numbers. Original green and black art deco tiles and stained glass windows are have also been retained.
The project from White House Development is far from a museum piece, though. Photos of the completed apartments show bright, contemporary spaces with playful nods to the past, such as yellow doors that reference the coloured rind and circle patterns on concrete echoing the shape of the cheese wheels.
All the loft apartments – a new style of home for the city of Gouda – sold within three months of the sales launch, and the first residents have now moved in. A typical 90-square-metre loft fetched about €180,000 (nearly $286,000).
Australian heritage architect Elisha Long, who won the Cathy Donnelly Memorial Award at the 2018 Heritage Awards last month, says contemporary design on heritage sites works best when the new work is a separate layer that can be clearly identified and touches the historic fabric in the lightest of ways. From a heritage perspective, a recurrent problem when historic warehouse and industrial buildings are converted to residences is that their large volumes and interior surfaces are often sacrificed.
“Often it is these features that are most evocative of their history,” Long says. “We can lose a lot of what we liked in the first place.”
The architect, who founded Long Blackledge Architects, notes the original floor structure in the Gouda project has been covered with concrete slabs to meet modern fire and sound standards. Despite the loss of many of the original fittings and finishes in the apartments themselves, Long says the homes look like well-planned, pleasant spaces.
“I like the contemporary reference to the cheeses with the circular patterns on new walkways and the high quality of the new elements like the balconies and walkways.”
We recommend
States
Capital Cities
Capital Cities - Rentals
Popular Areas
Allhomes
More
- © 2025, CoStar Group Inc.







