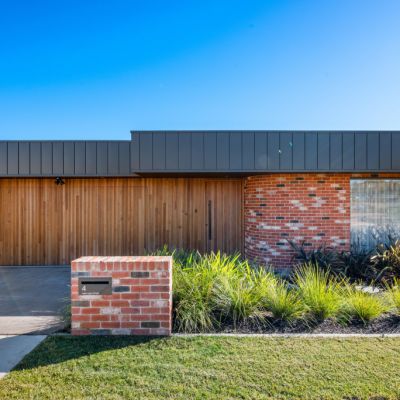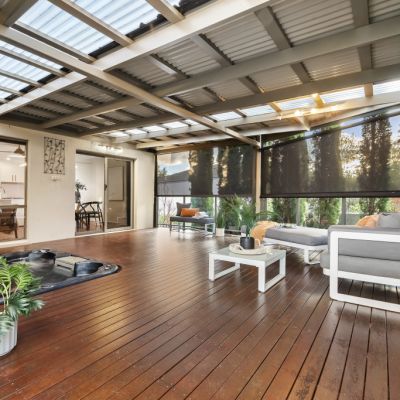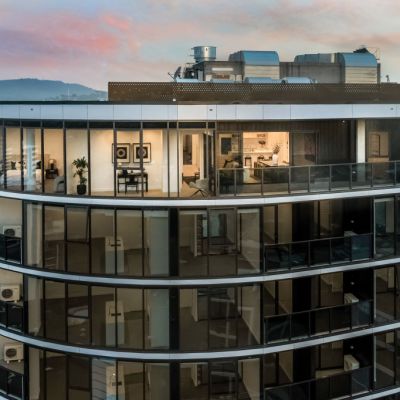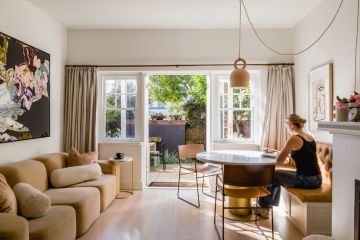Classic trophy home up for grabs on Canberra's 'golden mile'
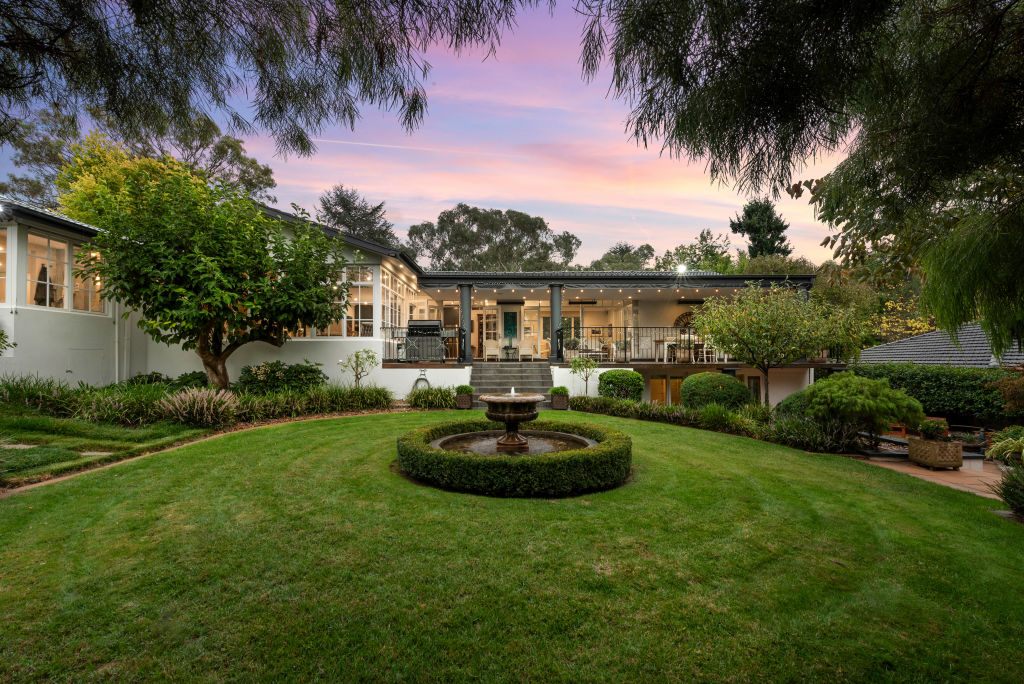
Mugga Way is called “the golden mile” for a very good reason; one that also explains why it has continued to defy conversion to the metric system.
For a start, “the golden 1.6 kilometre” doesn’t sound quite as catchy. But that’s not the real reason, which is altogether more pragmatic.
Some of Canberra’s most classic homes sit on this coveted stretch, many of them on big plots of highly valuable Inner South earth. There’s your gold.
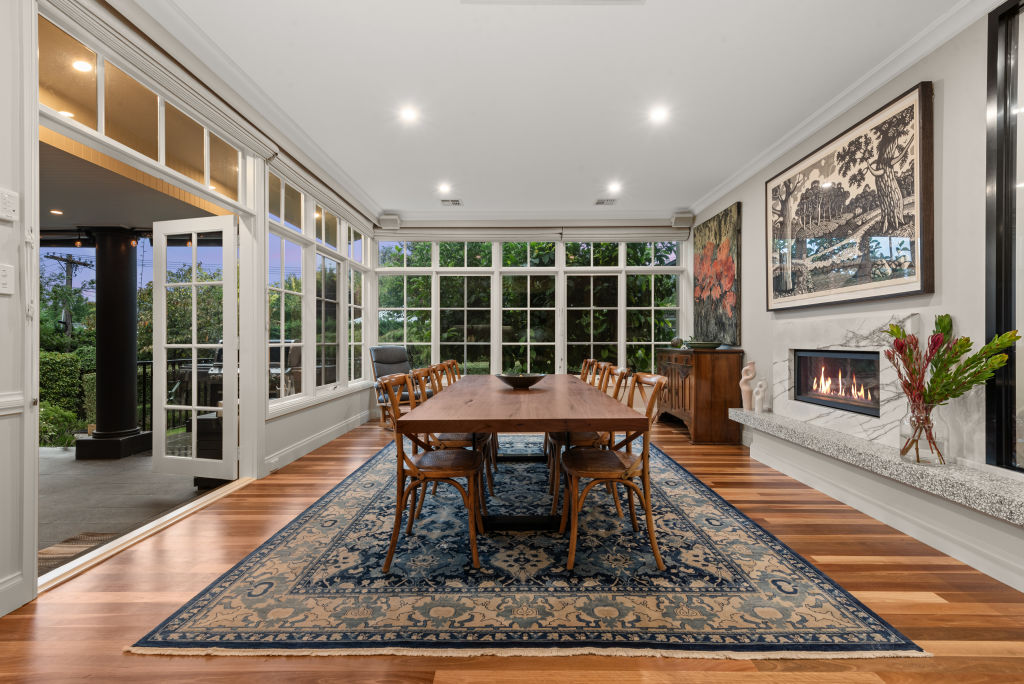
Some of these mansions have also been kept in the same family for decades. Even more gold.
That’s why interest is high, particularly among those with deep, silk-lined pockets, whenever a trophy home on Mugga Way comes to market, whatever the price tag.
That sticker confidently pushes through the $6 million mark for this classic house on more than 2000 square metres of land.
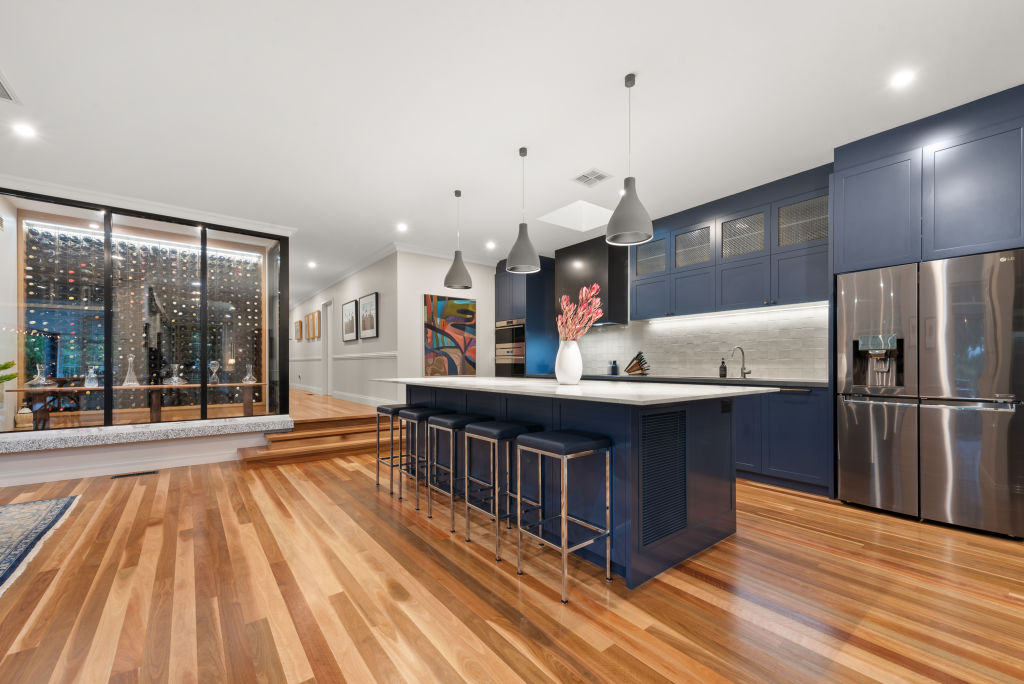
Of course, it does it in style with plenty of desirable features to be found within the 380-plus square metres of living space.
Sophie Luton of Luton Properties Manuka says you just know you’re seeing something special as you arrive at its dual-access driveway.
“That’s when you get that first impression of the lush, well-planned landscaping that complements the setting of the residence,” she says.
Steps lead up to a porch and a pair of sturdy blue double doors. Prepare for showtime.
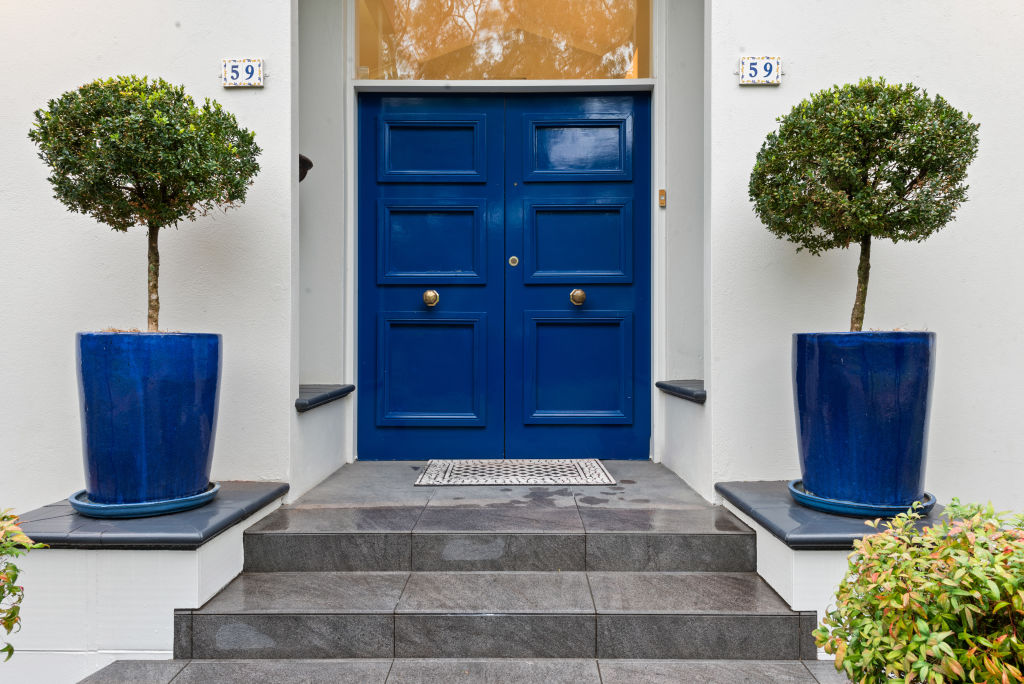
The floor plan consists of a core living area, bedroom zone, garage and storage, a lower-level self-contained space, and extensive outdoor entertaining spaces and amenities.
Inside, this home is warm, sunny and rich in detail, fixtures, fittings and finishes. The theatre takes place within a setting framed by high ceilings, picture windows, and jarrah and spotted gum flooring.
As befitting a classic home, there are formal lounge and dining rooms that lead into the core kitchen and family-casual dining zone (with a stone-surround gas fireplace).
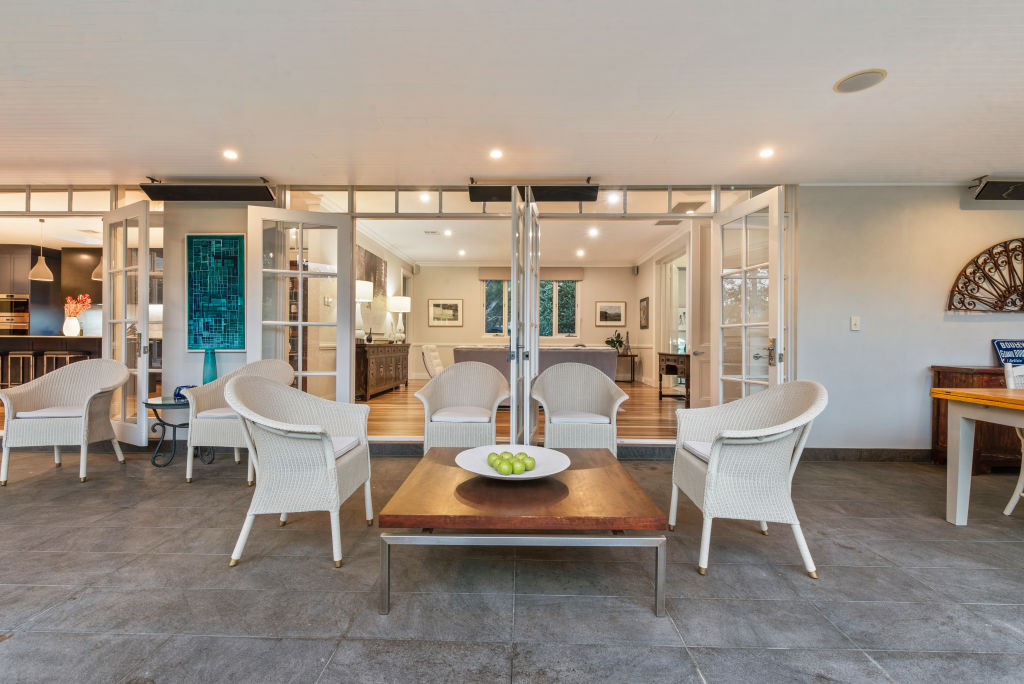
The award-winning kitchen, with a substantial Dolomite stone island bench, includes appliances such as a Wolf oven, convection oven and cooktop. It’s supported by a butler’s pantry with a Vintec wine fridge.
However, the main star in this open-plan area is the glassed-in, temperature-controlled wine cellar with capacity for 500 bottles.
“That’s an aesthetic feature in itself,” Luton says, “and typical of the thinking and attention to detail that flows throughout the entire property – inside and out.”
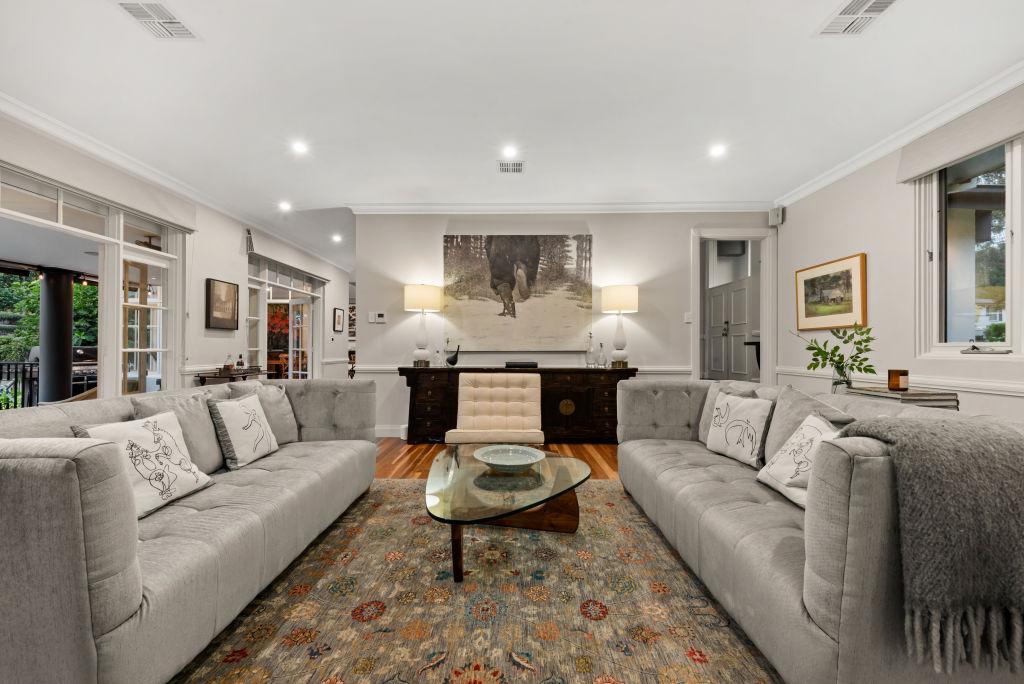
She also points out another fitting example.
“Parents will really appreciate their own retreat that includes a study and a main suite with an en suite including a free-standing bath and bespoke dressing room.”
They also have access to a private courtyard with an infrared sauna and outdoor shower.
On this level, there are two further generous bedrooms – one with an en suite – and a main bathroom. Downstairs, there is a guest room with an en suite and living space.
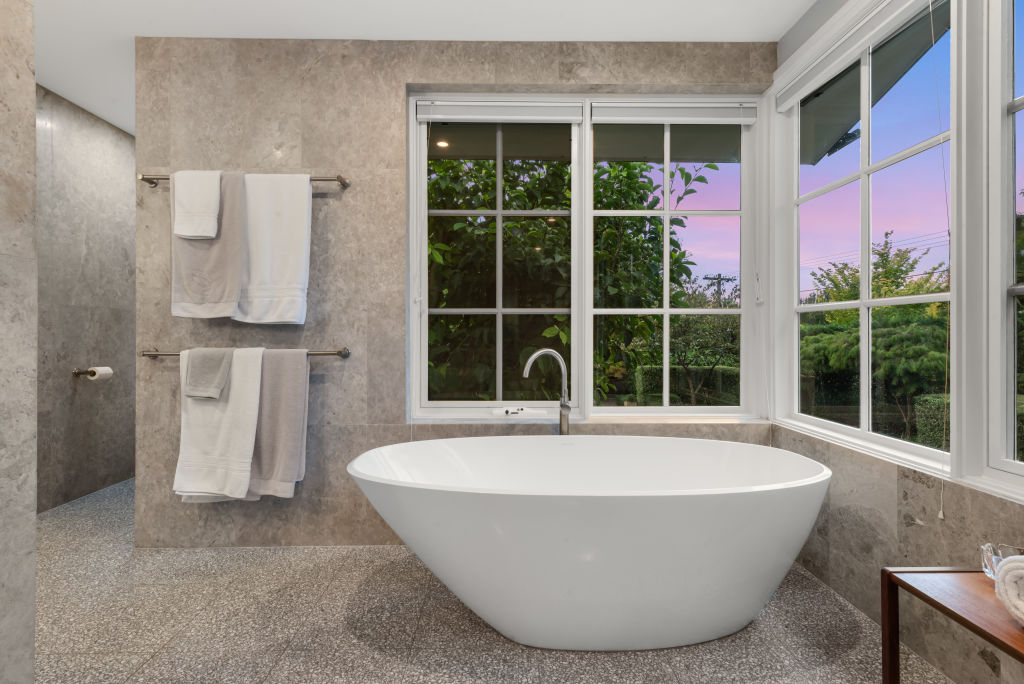
When it comes to entertaining outdoors, there are numerous options including a covered terrace overlooking the Tuscan-inspired landscaped gardens highlighted by a feature olive espalier and fountain.
The double garage offers additional storage while a shed/workshop is perfect for a range of hobbies.
The home is close to the Red Hill Nature Reserve and just minutes from Manuka Village shopping centre. But Luton arguably saves the best until last – especially for parents.
“This outstanding residence is literally just metres from Canberra Grammar – no more school drop-offs,” she says.
We recommend
We thought you might like
States
Capital Cities
Capital Cities - Rentals
Popular Areas
Allhomes
More
