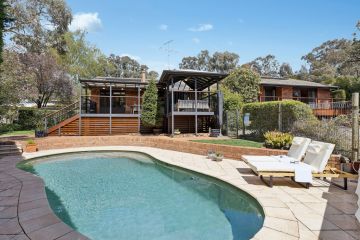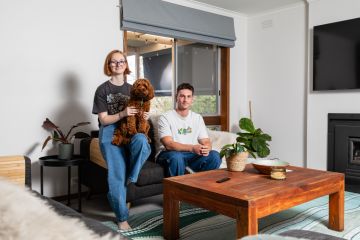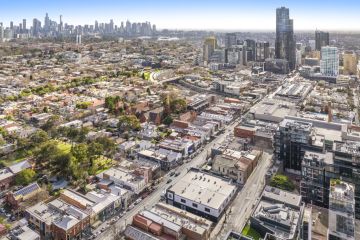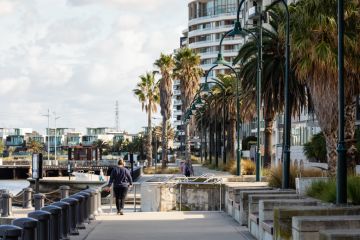Competition for Sydney's converted warehouses ramps up as families join the mix
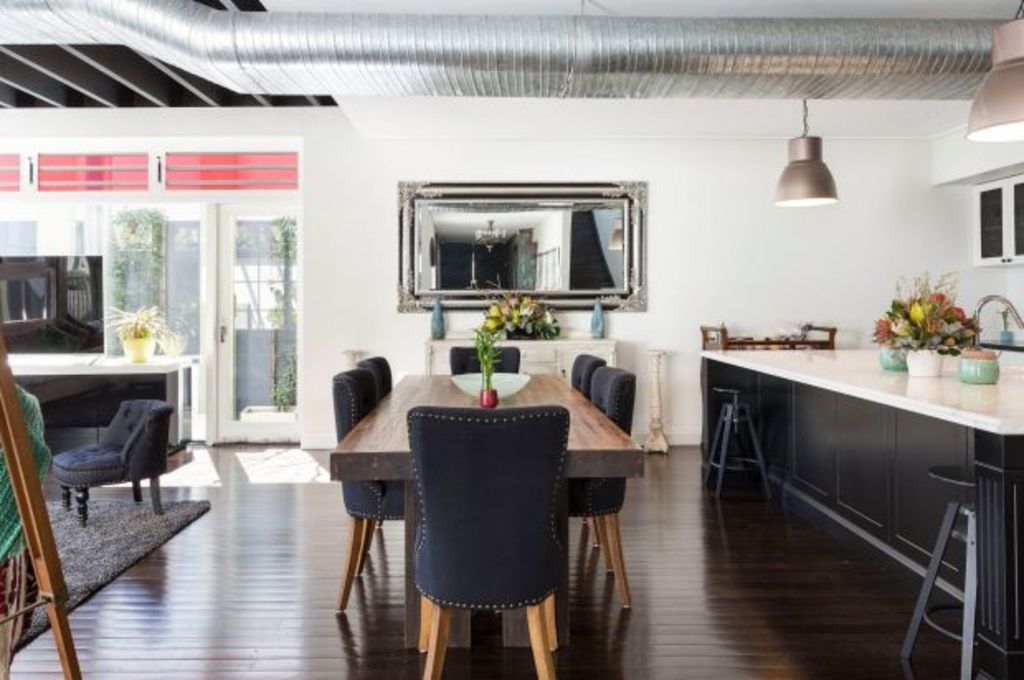
Warehouse enthusiasts are accustomed to facing stiff competition for authentic warehouse properties but in recent years this space has become even more crowded with family buyers elbowing in on the action.
“I do think warehouses are not just for young 20-somethings,” says SJB director and interior designer Jonathan Richards. “They do lend themselves to families. Often it depends on how you break the warehouse up.”
Richards is speaking from first-hand experience. He lives with his wife and two young children in “an old quirky warehouse in Darlinghurst” and believes the key to harmonious family warehouse living lies in the ability to zone the space.
“When people think of a warehouse they think of a big, open space and you can design them that way,” says Richards. “But once you’ve got a family with kids you come back to practicalities.”
The Richards’ warehouse is over 100 years old and was once a mechanic’s workshop. “Over time different owners have built on different parts to it, which is one of the things I love – it has an evolving history.”
Richards says the three levels of the property provide zones for family life.
“My wife and I are on the top floor with our own balcony and en suite, the kids and the kitchen and living room are the next floor down, and the ground floor has two separate little apartments. All through the house you get the sense of a really charming old building.”
Richards says it’s important to appreciate the “industrial bones” when converting a warehouse for residential purposes.
- Related: How to future-proof a family home
- Related: Why industrial chic is so appealing
- Related: Cool warehouse conversions to inspire you
“If you divide the space up too much, you can end up with isolated boxes, which is a disaster. You’ve got to keep the bones of the warehouse, otherwise there’s no point.”
For The Riley, a recently completed warehouse conversion project in Darlinghurst, SJB divided the space vertically to create four “warehouse terraces” with three floors and three bedrooms each.
“The benefit of that was that there were different zones for a family, just like people might typically find in a normal house,” says Richards. However, brick walls were left exposed along with the structure of the floors and in some instances steel beams and pipes are on show. Natural light was introduced via vertical sky garden atriums allowing light to penetrate right through to the ground floor.
“The warehouse was completely derelict when they bought it and they’ve done a magnificent job turning it into a unique family home,” he says.
Mark Cashman, principle of MCK Architects, says it can be challenging to meet a family brief while maintaining a warehouse feel.
“People choose a warehouse because of the big space, then they fill it all up with their program to put a family home in it,” he says. Cashman has tackled several warehouse conversions destined for family living and takes advantage of the higher-than-average ceilings to install full-height windows, doors and joinery to give the illusion of greater space. He’s also a fan of a multi-purpose garage space, which can be used as a studio or play area, and rooftops doubling as al fresco space in the absence of a backyard.
Veronica Morgan, principal of Good Deeds Property Buyers, was recently engaged to find a warehouse for a family with university-aged kids.
“They moved from the ‘burbs to Chippendale in a deliberate choice to be closer into the city in a more diverse area,” she says. “It was an aesthetic that they’d loved for a long time and yes, the kids thought it was cool.”
Morgan says she has noted a slow-growing trend for families with kids becoming more open to non-traditional housing options.
Old bread factory offers new possibilities
Believed to have started life as a bread factory before morphing into a welding workshop and then a mechanic’s headquarters, this warehouse conversion offers 395 square metres of accommodation. Its generous size has captured the attention of locals looking for larger digs, says agent Nic Krasnostein of BresicWhitney Darlinghurst.
“If you look at the land size of 272 square metres, the current internal floor plan is significantly greater than you would have been allowed to build if you just acquired the parcel of land,” he says.
“And the property is unique for this area. There are plenty of warehouses in the inner city but here, you’re close to the beach, the light rail will be completed shortly and you’re still close to the city.”
While there are nods to the property’s past, with exposed and painted brick walls, exposed ducting and some exposed timber beams, the owners were happy to turn the warehouse into quite a typical family home, while retaining the warehouse facade and footprint.
Krasnostein has priced the Kingsford property at around $3.2 million.
See more of 26 Hincks Street, Kingsford here or download the Domain app to find more warehouse-style listings
We recommend
We thought you might like
States
Capital Cities
Capital Cities - Rentals
Popular Areas
Allhomes
More
