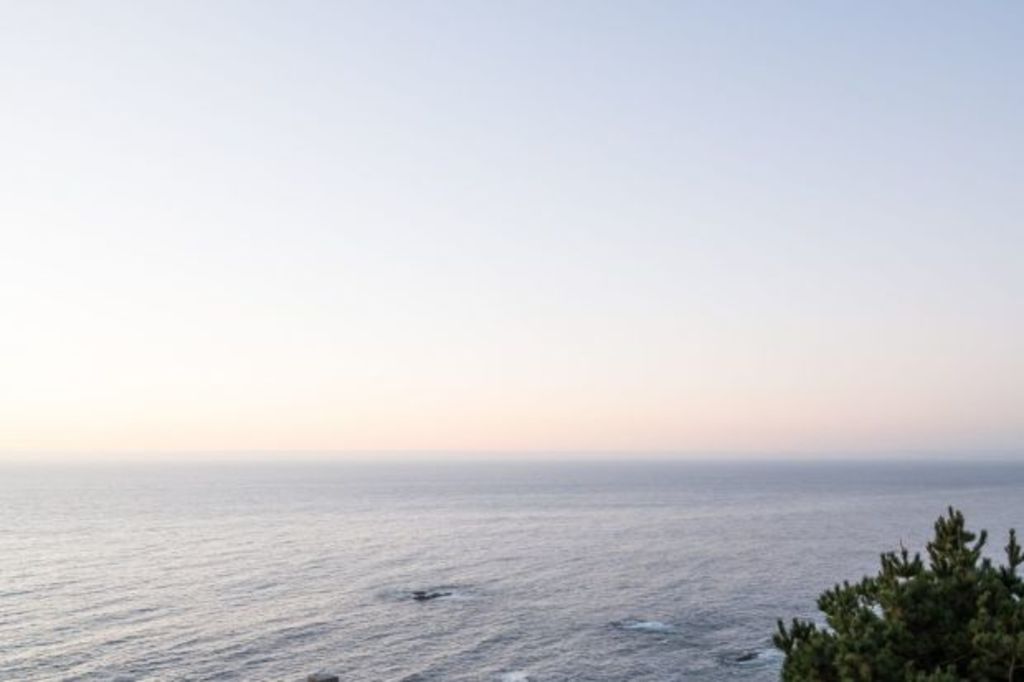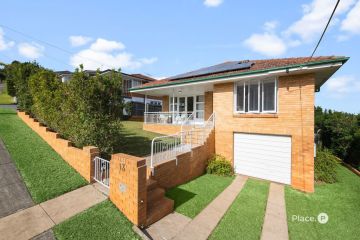Concrete controversy: Why the sparse Loba House in Chile has fueled an old feud between design critics

Perched on a Chilean cliffside, this narrow seaside house is an ode to all that is lovable and loathsome about concrete.
Loba House has been designed by Chilean architects Pezo von Ellrichshausen, who have described it as “more than a hut, but less than a house”. A true assessment – the building sits on just 70 square metres.
On Chile’s Coliumo Peninsula and facing a sea-lion reserve below, the tall, concrete structure juts out from the cliff face to run perpendicular to the topography.
Its unadorned concrete minimalism on the exterior is matched by its raw interiors. The concrete walls and floors are bare save for round skylights, internal pillars and rectangular windows positioned to take in the ocean views.
It’s centred around one main room divided into six stepped platforms and connected by two bridges. The main living areas are on the lower levels, while open bedrooms are found on the top levels. In step with the minimal aesthetic, concrete columns are cleverly used to house the toilet, kitchen and fireplace.
The crowning glory is the horizontal roof, which doubles as an open terrace that capitalises on the Pacific Ocean panorama.
Loba House has drawn praise and criticism in equal measure from the architectural community. Some say it raises the possibility of a comeback for brutalist architecture.
Others say it has an uncanny resemblance to the celebrated Casa Malaparte, a similar box-like house built on the cliffs of the Isle of Capri, Italy, in 1938.
- Related: Aston Martin building an outrageous tower
- Related: Mysterious Swedish bolthole worth millions
- Related: Glowing orb will become radical arena
Readers of design magazine Dezeen call it a dismal bunker and burial chamber, but also “puristic aesthetic design” deserving of architecture’s top gong, the Pritzker Prize.
Love it or hate it, concrete architecture surrounds us. It was favoured in the modernist designs made famous by Mies van der Rohe and Frank Lloyd Wright, and today, remains a preferred material for architects around the world.
Natural off-form concrete forms a major part of Riviere, the industrial-styled Abbotsford apartment project by Melbourne architect Bruce Henderson, who says he enjoys working with concrete for its raw honesty.
“That generation of the 1950s, with the migration of Italians, really changed Australia. We realised just how fluid concrete is as a material to build and it’s been in our vernacular ever since,” Henderson says.
“It’s what’s holding the building up in most cases. So to bring some of that, the element of the concrete which is on the inside, to the outside, is really just showing your heart.”
Henderson admires the use of concrete at Loba House, particularly for the way the colour blends into the landscape. “The material selection is just brilliant. To me, it fits comfortably there because of the face of the cliffs, where they’re the same colour as the concrete.”
However, he says the stark interiors let the design down. “It’s just too bold and it’s almost too aggressive for calmness. You want to be in a home or a hotel room … where it’s calm.”
Mauricio Pezo and Sofia von Ellrichshausen, the architectural team behind Loba House, have created a variety of structures not limited to concrete. In 2013, they designed a temporary mine-like pavilion using recycled timber for the Biennial of the Americas, and in 2017, they completed Rode House, a curved house made entirely of timber atop a hill in Chonchi, Chile.
Loba House is near, and has views to, another Pezo-von-Ellrichshausen design – Poli House Cultural Centre, completed in 2005. Poli House won the prestigious Mies Crown Hall Americas Prize (MCHAP) for emerging architecture. The Chilean duo became the first practice to receive the prize.
We recommend
We thought you might like
States
Capital Cities
Capital Cities - Rentals
Popular Areas
Allhomes
More







