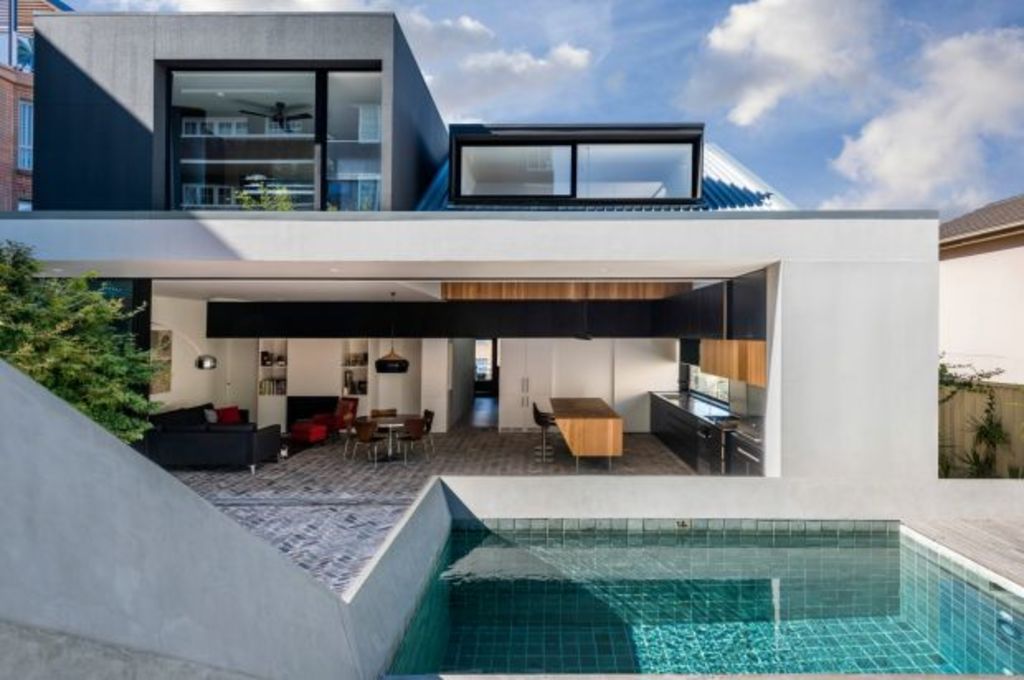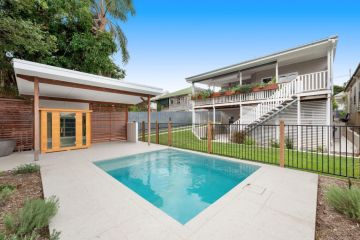Coogee house opened up to light and space

Developers with dollar signs in their eyes constantly knocked on the door of the Cal Bung, a single residential holdout in a condensed pocket of Coogee.
“There was a seven-storey unit block over the back fence, a five-storey block on one side, and a four-storey block on the other” says Steve Koolloos. “Yet the client’s resisted all attempts.”
Even so, he says, they needed a house with more going for it than “a compartmentalised layout of a whole sequence of compact little rooms, with a cosy kitchen-diner at the back where they hung out. It was lit by a sky tube and one little window.”
Since letting Koolloos and the MCK Architecture and Interiors team in, the owners have been living in some fine, relatively secluded, open-plan amenity where the dividing line between what’s within and what’s without gives new definition to the current architectural obsession of indoor-outdoor connectedness.
The line is there, but incidental, being marked in the floor by the tracks of the stacker doors. The in-out blurring is also emphasised by the overhanging balcony of the upper floor’s sitting space, which makes a sitting space mezzanine above the kitchen bench an indoor-indoor variation on connectedness.
The clients chose the brick floor, laid in a herringbone pattern, “which is stunning but not for the faint-hearted,” says Koolloos.
So, instead of all contemporary slickness, the brick brings a touch of “the rustic”. The kitchen bench, “shaped like a butcher’s block” does something similar.
Facing south, and to a garden with pool that will screen up with tall, dense greenery, the extension with two upper level bedrooms and a wedged front deck benefits from the shadowless south light, which is lovely on a blazing day, though can be a tad gloomy in July.
Therefore, one of MCK’s the priority strategies was to get hold of direct sunshine and bring it in though the north-facing aperture in the roof, through the fine strands of the balcony balustrade, so it can light the rear living spaces.
“[That’s] so we have a mix of south light and north light.” The arrangement is also great for cross-ventilation, Koolloos adds.
The new bits which externally shape up as a low rectangle on one side of the roof, and a black boxed master suite on the other, follow the schematic rendering of a black, white and timber story, he says. “The timber is tallowwood. And we built it all to be tailored and simple.
“By having those boxes popping out of the roof, a two-storey house is also made to feel like a one-storey house, while the white band of the ground-floor storey and the black band of the kitchen cupboards inside wrap the contours.”

The tracks of the stacking doors mark the division between inside and out. Photo: Willem Rethmeier

Bold choices were made throughout, including this geometric bathroom floor. Photo: Willem Rethmeier

Timber, black and white are the restrained palette used to bring together the spaces. Photo: Willem Rethmeier

The upper balcony seems to float above the dining table. Photo: Willem Rethmeier

Timber continues through the hallway floor and stairway. Photo: Willem Rethmeier

The spaces look exciting from the balcony. Photo: Willem Rethmeier
We thought you might like
States
Capital Cities
Capital Cities - Rentals
Popular Areas
Allhomes
More






