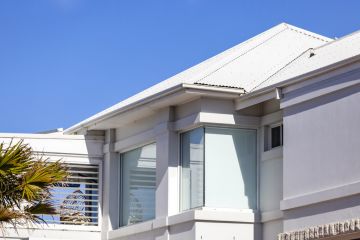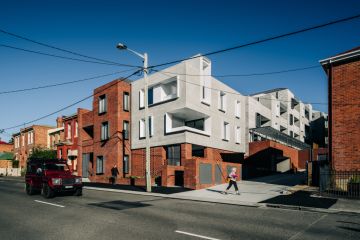The benefits of purchasing a home on a corner block in Canberra
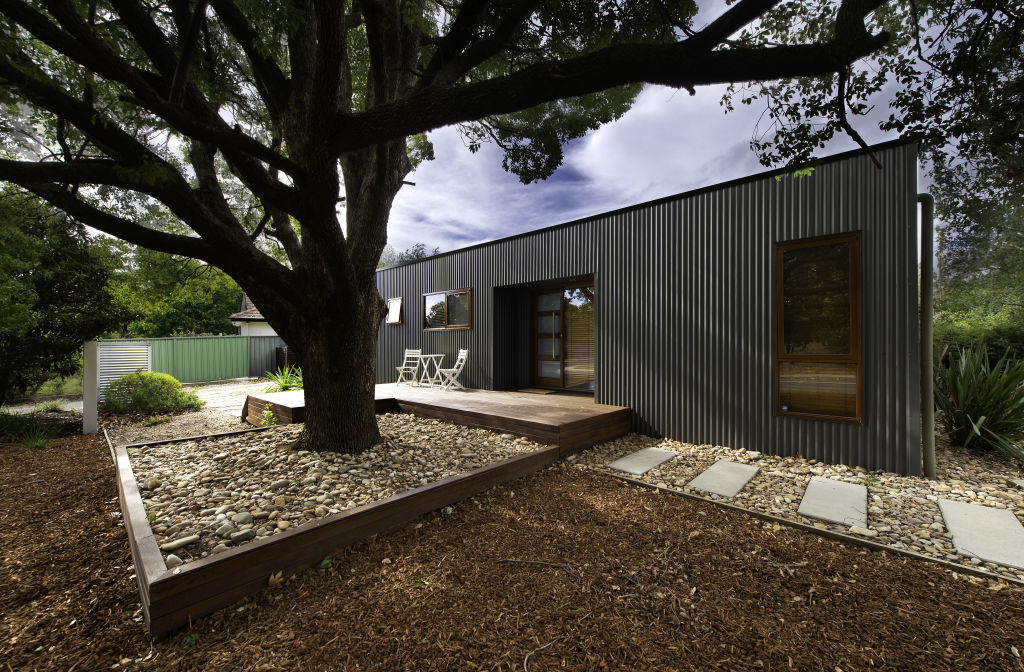
Corner blocks are a fact of life when it comes to suburban living, but they are a divisive choice.
Michael Rodden of LJ Hooker Kaleen says it really comes down to personal preference.
“For those that love them, corner blocks come with plenty of pluses,” he says.
“You certainly get the feeling of living in a much bigger space and that can be very appealing in a tight suburban setting.”
Rodden says a corner location provides more flexibility in home design and in the location of garages.
“You’re not bound by the convention of the garage being part of the front facade; some people like that option.”
“And a bigger front garden opens up opportunities, maybe for extra parking or a private courtyard.”
Jason Roses of Luton Properties Gungahlin says some people steer away from corner blocks as plot ratios can shrink because of zoning setbacks.
“Others see the flexibility they can deliver in the orientation and design of a home to maximise light and winter warmth.”
Roses says homes on corner blocks often have bigger front gardens and this can be a real advantage.
“Over time this can realise a unique space that becomes an extension of living and entertaining areas,” he says.
Roses says larger corner blocks in older, established suburbs can often be found zoned for dual occupancy.
“That can make them very attractive to a developer and push up their price,” he says.
- Flexibility. A corner block can offer options as to how a home is oriented and designed to maximise light, ventilation and winter warmth. An architect can help maximise the benefits of two boundaries.
- Dual access. Corner blocks are perfectly sited to enable a dual-access driveway. This can also provide hard stand areas for extra off-street parking – a bonus for boat or caravan owners.
- Profit margin. A corner block in an older suburb is likely to be bigger than most. It may also be zoned for dual occupancy and substantially increase the value of the land.
Top pick of homes for sale on corner blocks:
Hackett
65 Maitland Street (also pictured above)
Price guide: $800,000 +
3 bedrooms, 1 bathroom, 4 car spaces
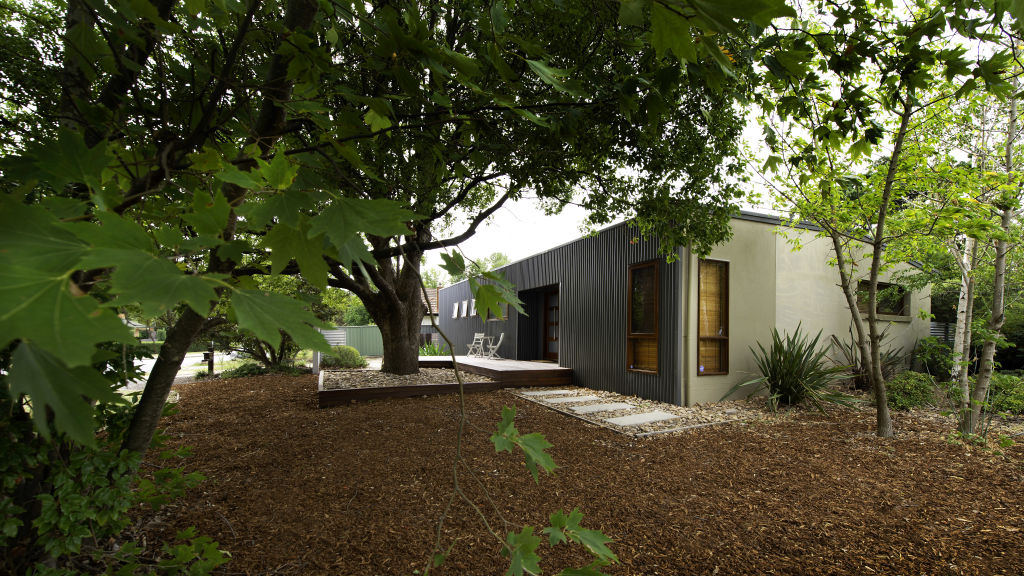
A striking Zincalume exterior provides this renovated three-bedroom home with an exterior that is distinctive yet allows it to effortlessly settle into its landscape.
This family home is characterised by bright, airy spaces, reinforced by a location that’s conveniently close to local schools, shops and parks.
The residence sits on a 738-square-metre corner block and has been renovated with outstanding attention to detail. Quality fixtures and fittings ensure it meets the highest standards of contemporary living.
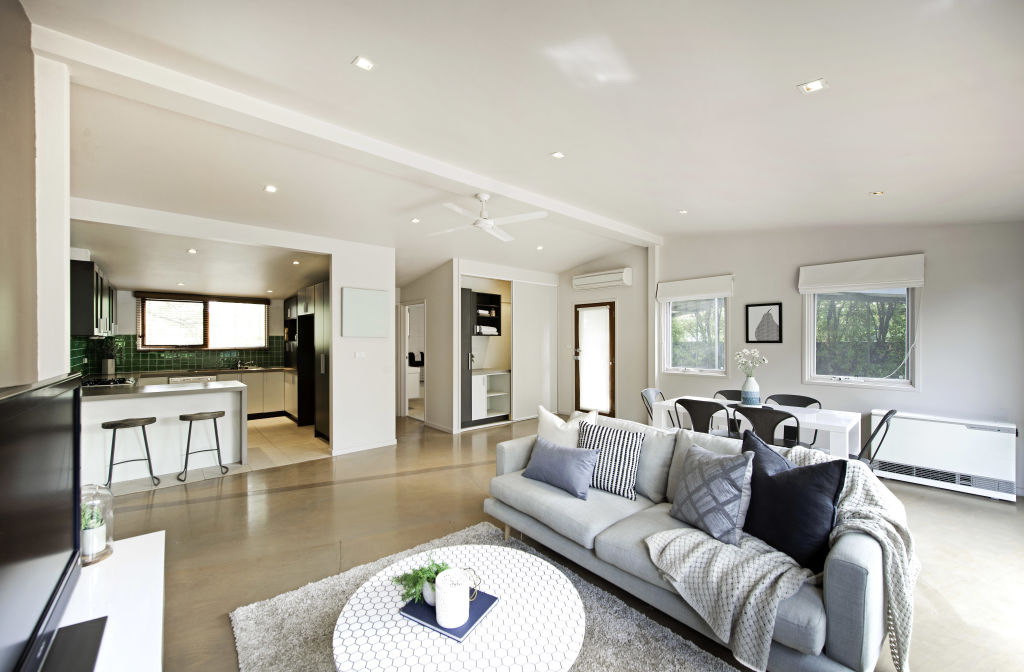
Highlights include a distinctive choice of hardwearing, plywood flooring – sanded and sealed with tinted lacquer – throughout the living spaces.
A decision to raise the ceiling and reclaim some of the generous roof space provides the home with an even greater sense of size.
The open-plan design facilitates easy traffic flow between the kitchen, which pops with a colourful tile splashback, into the dining and living areas and onto the outdoor entertaining space.
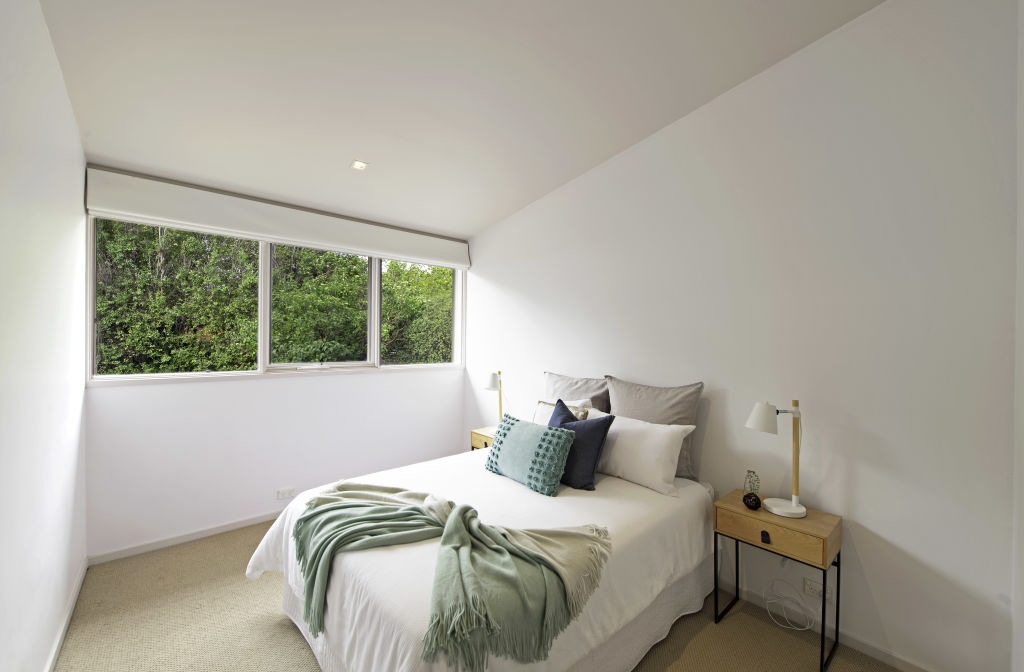
There are three spacious bedrooms and a fully tiled family bathroom highlighted by a free-standing bath and generous shower space.
Front and rear decks double as entertaining spaces and also extend the living areas during the warmer months within a low-maintenance garden. A highlight of the landscaping is native grasses and an extensive use of wood chipping while mature trees and hedges enhance privacy.
The property offers a two-car garage and a double carport.
Auction: 11.30am, April 27
Agent: LJ Hooker Kaleen, Michael Rodden 0401 094 955
We recommend
We thought you might like
States
Capital Cities
Capital Cities - Rentals
Popular Areas
Allhomes
More





