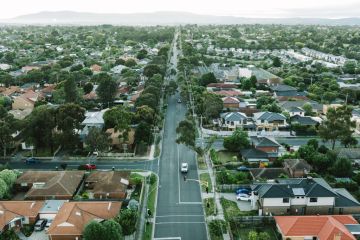Cover home: Ingenious design makes space for growing family
34 Casilda Street, Harrison
Price guide: 850,000+
“A high-calibre home that is rarely seen in these parts of Gungahlin. It offers a lot for a growing family with three living areas, a bedroom on the ground floor and accommodation for three cars.” Agent Theo Koutsikamanis
With about 271 square metres of living space, 34 Casilda Street is far from a small home.
However, the ingenious way the architect and builder have used the 450 square metre block – while still leaving room for a family-friendly backyard and alfresco area – is certainly something smaller block owners could learn from.
The home was designed by TM Architects and a mix of commercial materials, polished concrete and timber finishes give the home a semi-industrial, yet sophisticated feel.
Owner Dean Struys is the managing director of 360 Building Solutions and he and his wife, Laura, have built an energy-efficient home with a free-flowing floor plan.
The quality of the build earned the home an HIA award in 2014 in the custom built home category.
The home opens to a stunning timber staircase which leads the way to three bedrooms and the main bathroom on the upper floor. The master suite includes a generous walk-in wardrobe and en suite. An upstairs living room could also be used as a fifth bedroom.
The fourth bedroom is on the lower level and it has its own bathroom.
Living areas provide plenty of options for a large family; the spacious open-plan area has a sunken family room and there’s a formal lounge at the front of the home.
A covered entertaining area and a segregated barbecue deck make alfresco dining a breeze, while a double garage and single secure carport complete the package.
Number 34 Casilda Street, Harrison, will be auctioned at noon on Saturday, April 30. Phone McGrath Dickson agent Theo Koutsikamanis on 0431 543 649. EER: 5. Inspect: Saturday, 11.30-noon.
We recommend
We thought you might like
States
Capital Cities
Capital Cities - Rentals
Popular Areas
Allhomes
More







