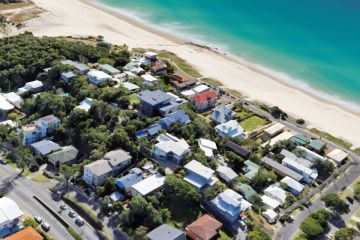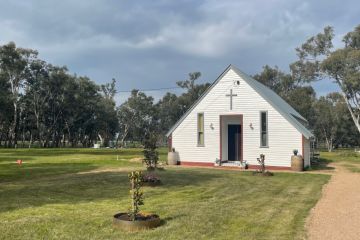The curvy Brighton Beach development that resets the standard for luxury apartments
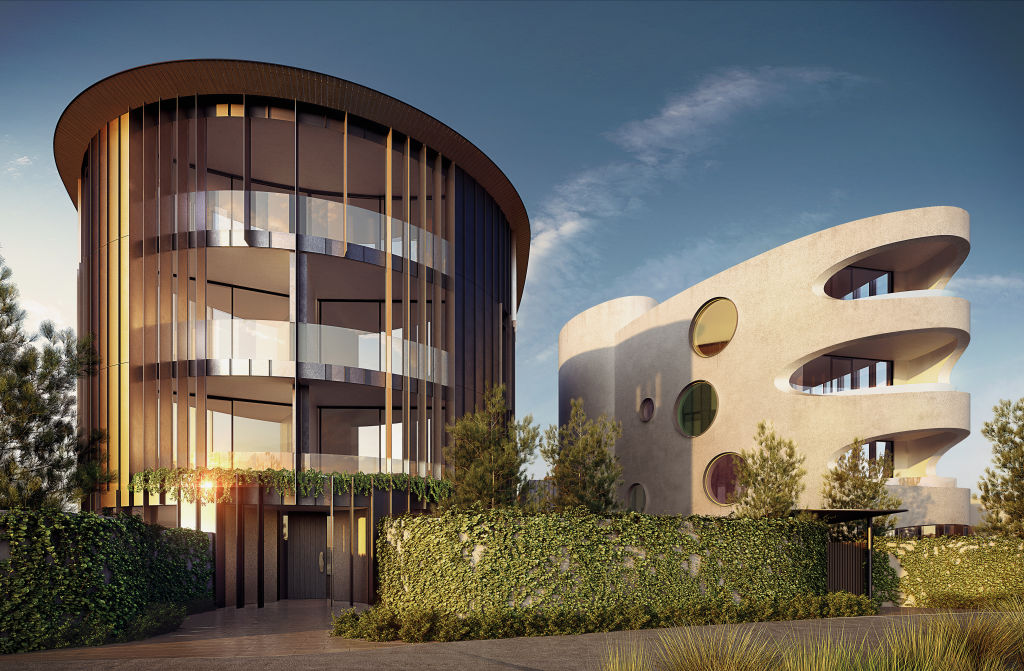
There are apartments and then there are apartments. Far above the notion of what’s standard, plush apartments are more like upmarket houses with an elevated view minus the upkeep of front and back yards.
Today’s version of luxury apartments is far removed from what many homeowners would assume. Forget notions of squishy 40-square-metre studios and replace them with open floor plans that include two or three bedrooms and at least two bathrooms with more than
700 square metres of space.
Despite these roomy proportions, many potential buyers coming from the world of free-standing homes also prefer a development on a more intimate scale. That’s where boutique projects come in.
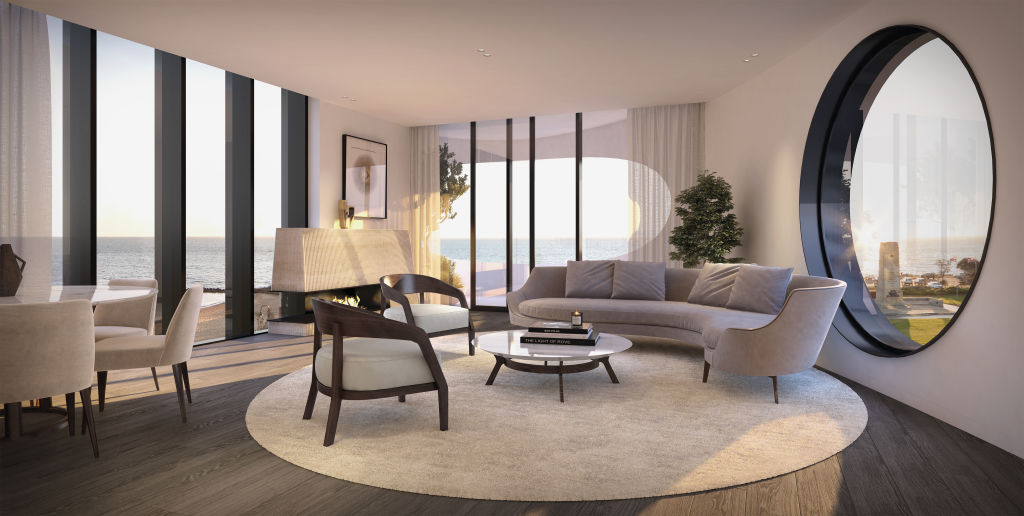
Defined as small groups of apartments, which could be anything from five to 40, boutique apartments generally offer more spacious layouts, increased privacy and a higher ratio of owner-occupiers.
Architect Roger Wood, co-founder of award-winning Melbourne firm Wood Marsh, says he advises developers of boutique apartments to ensure lifestyle comes first.
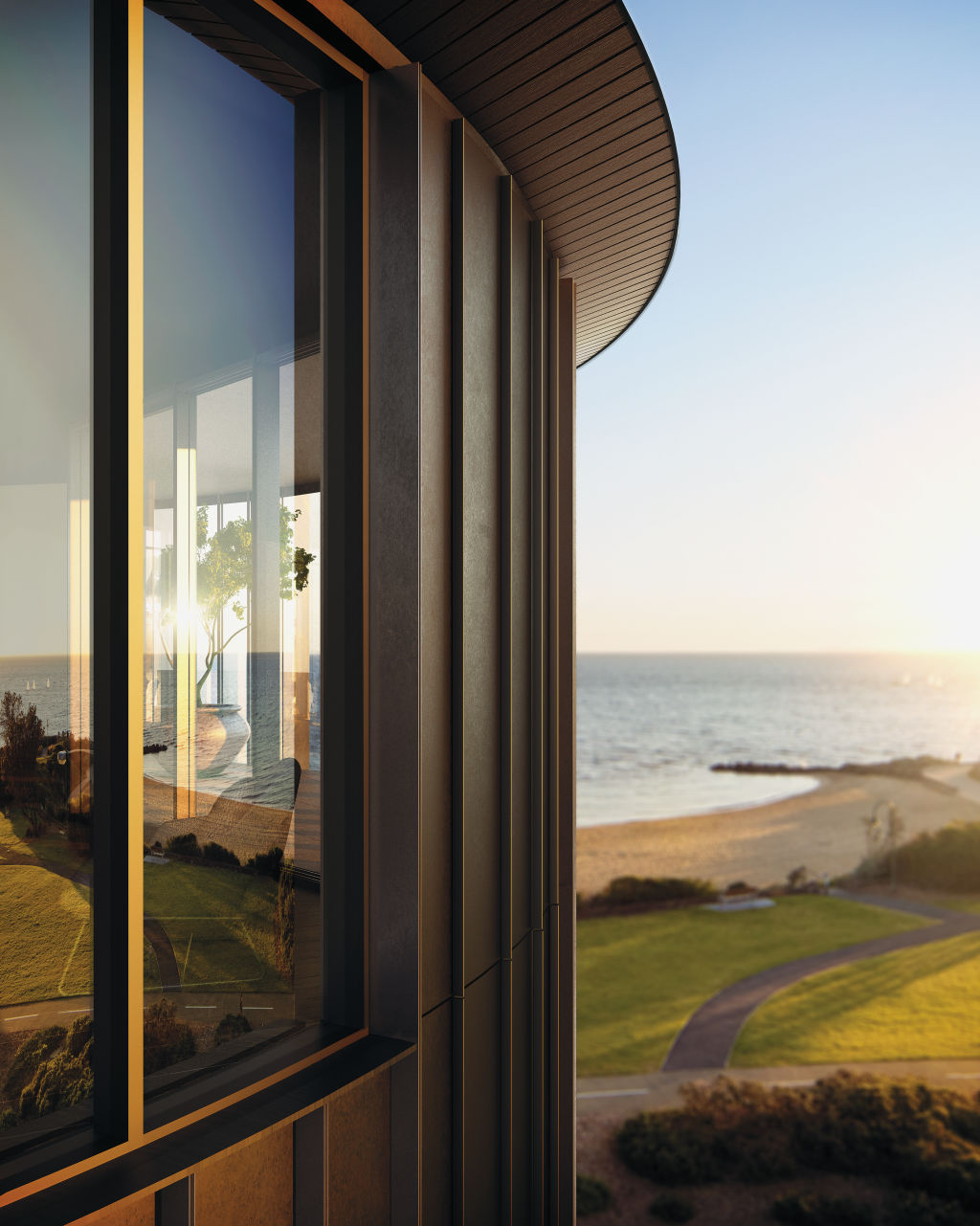
“I think they’re extremely popular and we’ve always said to our clients, ‘Make the apartments generous; make their amenity and liveability paramount’ because we think that apartments are effectively houses in the sky,” he says.
“We think that people will enjoy more the opportunity to live in something that’s slightly more generous and that contributes to their wellbeing and their lifestyle.”
Boutique apartments can be unobtrusive newcomers or make an architectural statement, as seen at the Wood Marsh-designed 26 & 28 Esplanade Brighton Beach.
- Related: Where apartments are outselling houses
- Related: Why more parents are choosing apartments
- Related: The growing demographic of elite downsizers
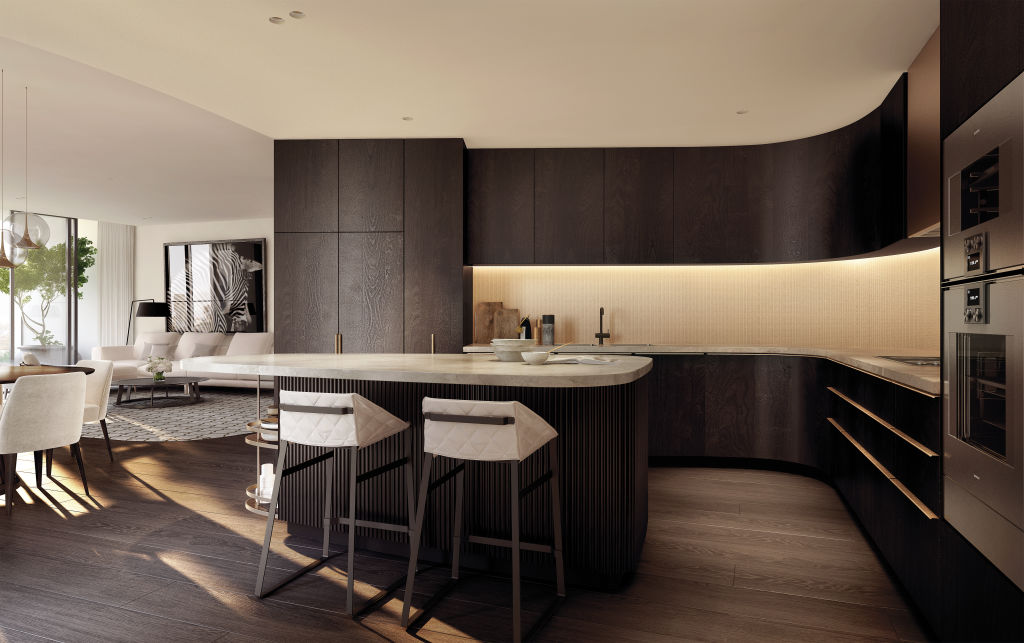
The development is made up of two buildings housing just 10 three-bedroom apartments and one four-bedroom penthouse. While influenced by their bay views, both low-rise buildings have their own identity.
One is clad in dark zinc metal with a series of fins to provide privacy and protection from the low sun, and the other has an off-white rendered masonry shell with circles punctuating the facade.
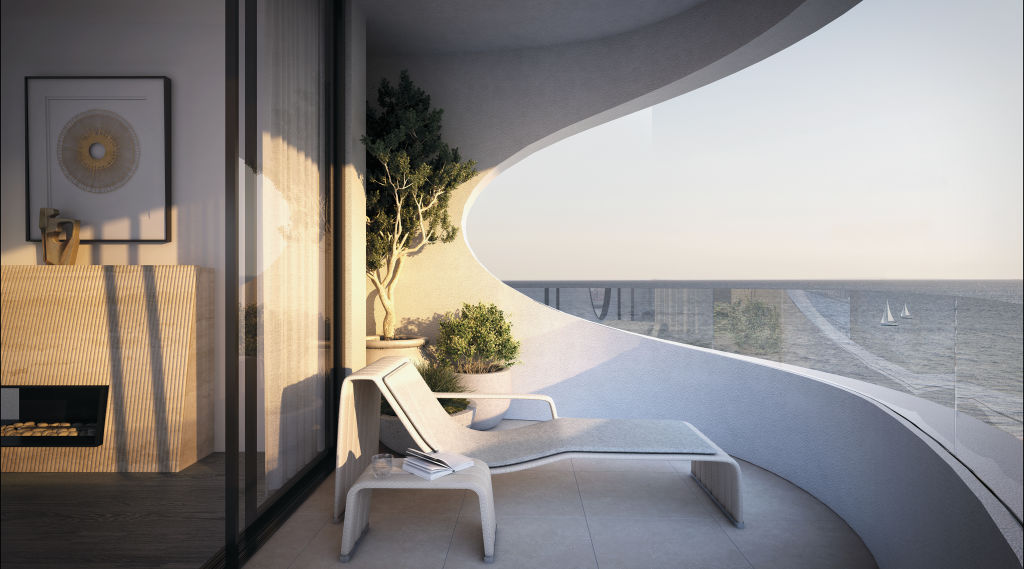
Typically, Wood says, he sees apartments being built as rectilinear buildings that maximise setbacks and yield, so you end up with apartments being shoehorned into boxes to maximise the sellable area.
“With the Esplanade, we start, conceptually, with the idea that these are sculptures and that we create identity through the architecture.”
The site is decidedly underdeveloped, with one building housing just four apartments and the other, seven.
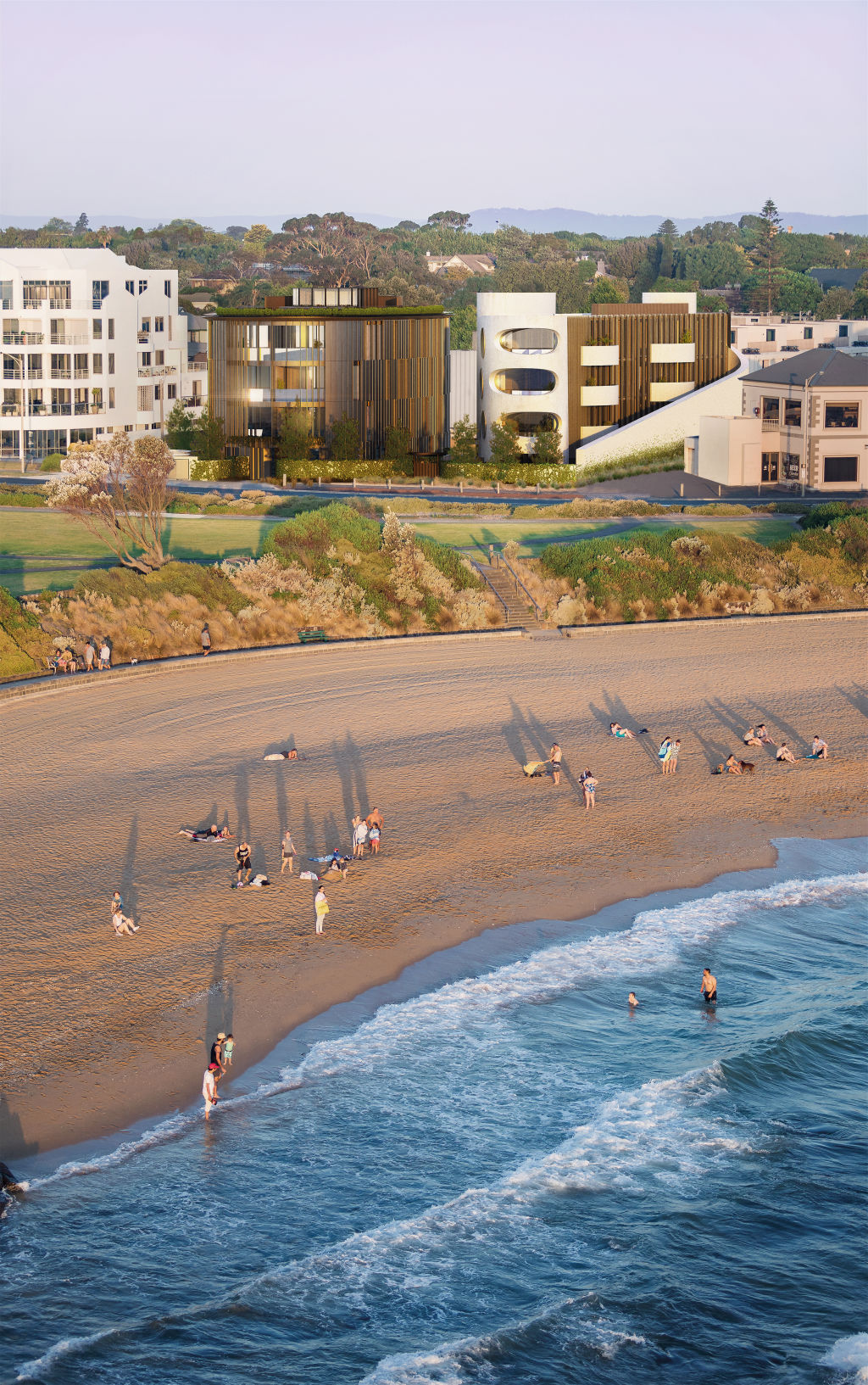
Chenghan Tan, from developer SC Land, says the team took a less-is-more approach.
“We’ve taken this approach for simplicity’s sake, out of respect for future owners, who have their own well-developed tastes and lifestyle,” she says. “We wanted to create homes where they can insert their own personalities.”
We recommend
We thought you might like
States
Capital Cities
Capital Cities - Rentals
Popular Areas
Allhomes
More





