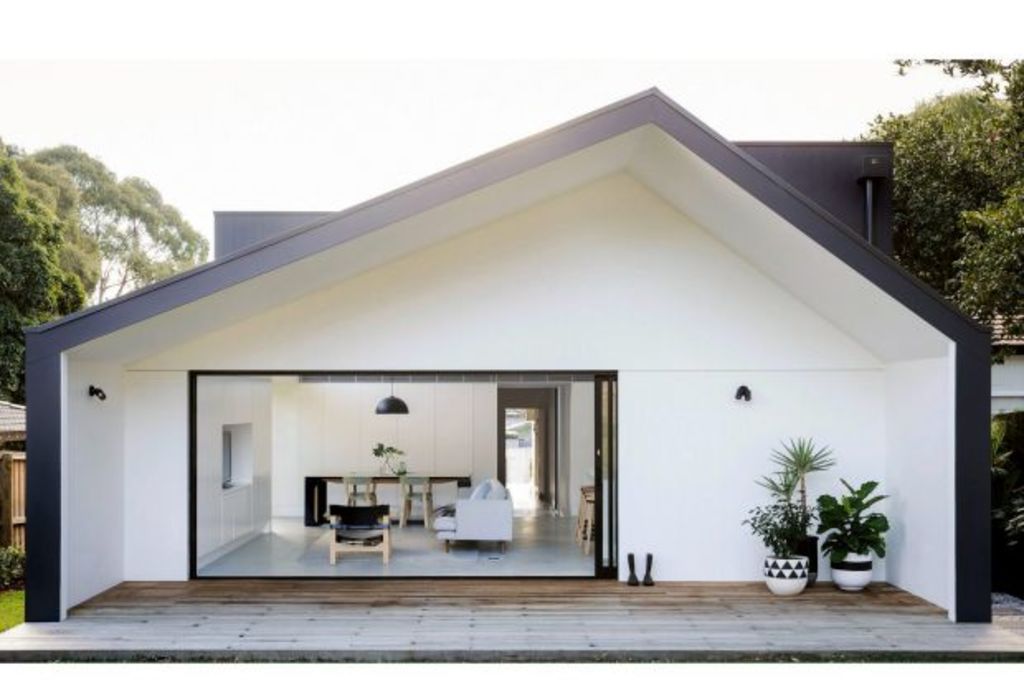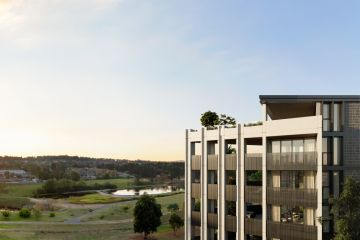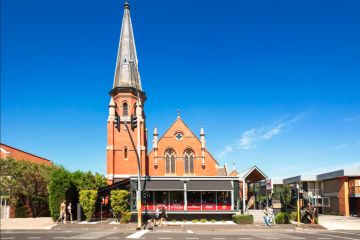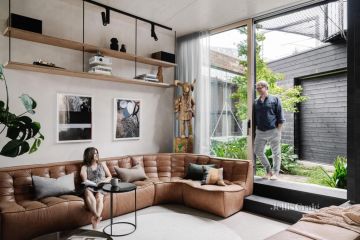Creative design: How a Sydney firm created luxe vibes through a low-budget reno

Sometimes the trickiest situations lead to the most clever design solutions.
The Allen Key House by Architect Prineas is a testament to that, adopting a simple shed-like structure to extend a 1930s Sydney North Shore home.
“Challenged by an extremely tight budget, we used a simple structural system and instead focused on making great spaces,” says Architect Prineas principal Eva-Marie Prineas.
“The overall outline echoes the lines of the existing roof form and then folds and shifts to introduce additional light to the new space.”
Windows that sit within the roofline invite changes in outlook as inhabitants move around the open plan living area.
“I love the way the ceiling line changes to define different areas within the open plan and the external views which change with it.
It’s difficult to describe even in a photograph,” Prineas says.
“It’s a surprisingly complex space to be in.”
Indoors, a classic monochrome palette creates contrast between the dark aluminum windows, crisp white walls and lush garden beyond.
- Related: Three creative ways to utilise unused space
- Related: How Italy became a creative superpower
- Related: Unpacking the allure of a historical home
Timber furniture brings warmth and diversity to the space.
The result is a home that’s as flexible and dependable as an Ikea staple – hence the project name.
We recommend
States
Capital Cities
Capital Cities - Rentals
Popular Areas
Allhomes
More







