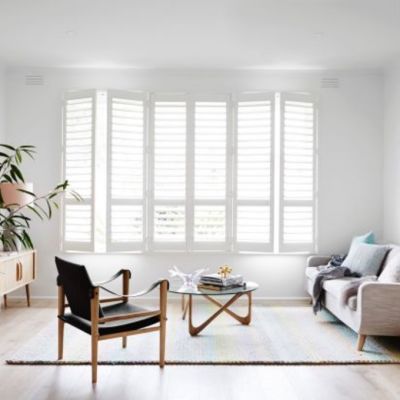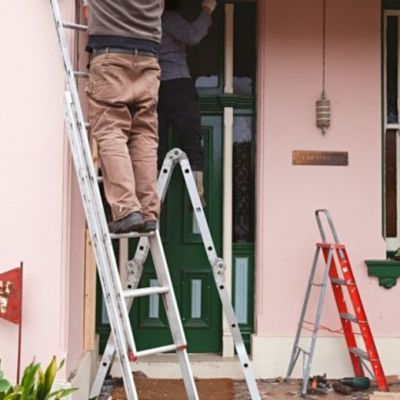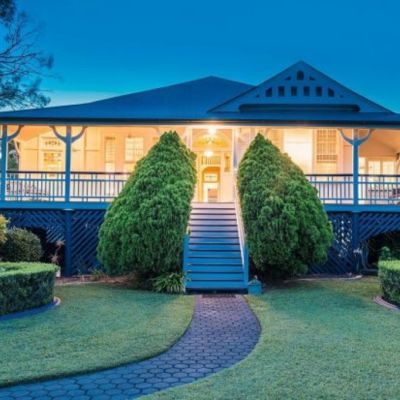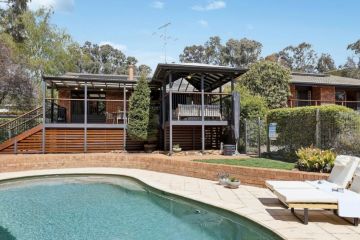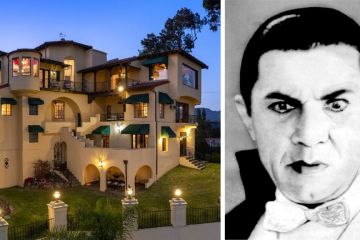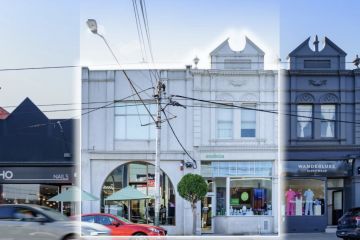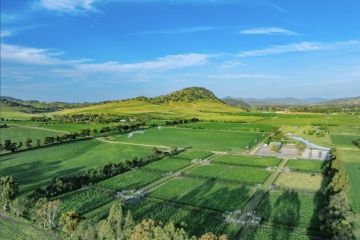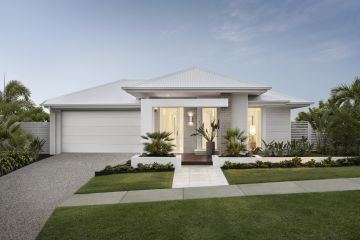Creative duo transform Brisbane property from demolition order to designer showpiece
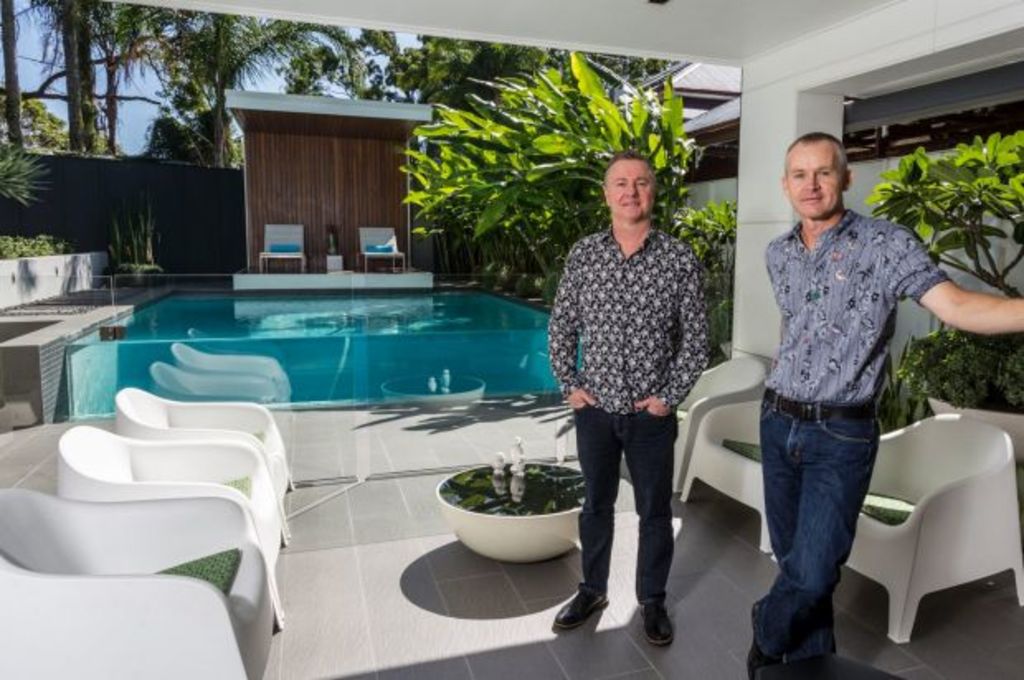
A striking designer house with views of the Brisbane skyline has reached the market after 10 years as the much-loved home of Anthony Farmer and Gavin Attridge.
Interior designer Anthony, director of DNA Design and Gavin, who works as business manager at textiles’ company Instyle, bought the steep 433-square-metre block at 9 Thomas Street, Auchenflower, 10 years ago with a demolition order on its former house.
The property falls inside a heritage and demolition control precinct.
The powerhouse creative pair leased the former house to tenants for two years, while designing a replacement house to “suit our requirements and the aspect of the land”, Anthony recounts.
Demolition, town planning, design, council approvals and building took five years in total.
Gavin and Anthony moved into the house four years ago and have relished its walking distance to Rosalie and Paddington’s restaurants, Suncorp Stadium and public transport to the city, which is only three kilometres further east.
The property’s middle level is the spectacular heart of its thoughtful three-storey floor plan.
Once you leave the entrance, you arrive at an open-plan living and dining room and protected deck pointing towards the CBD skyline. All living areas on the same level.
Two Miele ovens and butler’s pantry are highlights of the state-of-the-art kitchen.
But it is the rear layout that epitomises upmarket entertaining, Queensland style.
Oversized glass doors open to an alfresco area with custom-built swimming pool and glass wall and wet edge, cabana and landscaped gardens.
An indoor-outdoor sound system filters music to mid-floor living spaces.
Anthony says a highlight of the four-bedroom, four-bathroom property is the scarcity of having a north-facing private landscaped pool area with city views to the east, while being on the privacy-assured high side of the street.
The house, which he says is great to entertain in, was built with unique products sourced from around the world.
These include a textured wall from the US in the double-height dining area, door handles from the US designed from ice hockey pucks, textured volcanic stone from Indonesia on the rear patio wall, and feature timber pendant lights from New Zealand.
The glass frontage to the pool area and the Canadian rock maple timber on the floors are favourites but, perhaps, the vendors’ biggest praise goes to the pool.
“It is always a wow factor for people visiting the property,” Anthony says.
“Even after several years to look out from inside the house directly into the pool at any time of day or night is amazing.”
When entertaining, they like to start with informal drinks on the rear patio looking over the pool and progress during the evening to the dining and living areas at the front of the house.
Search for other unique properties by downloading the Domain app.
We thought you might like
States
Capital Cities
Capital Cities - Rentals
Popular Areas
Allhomes
More
