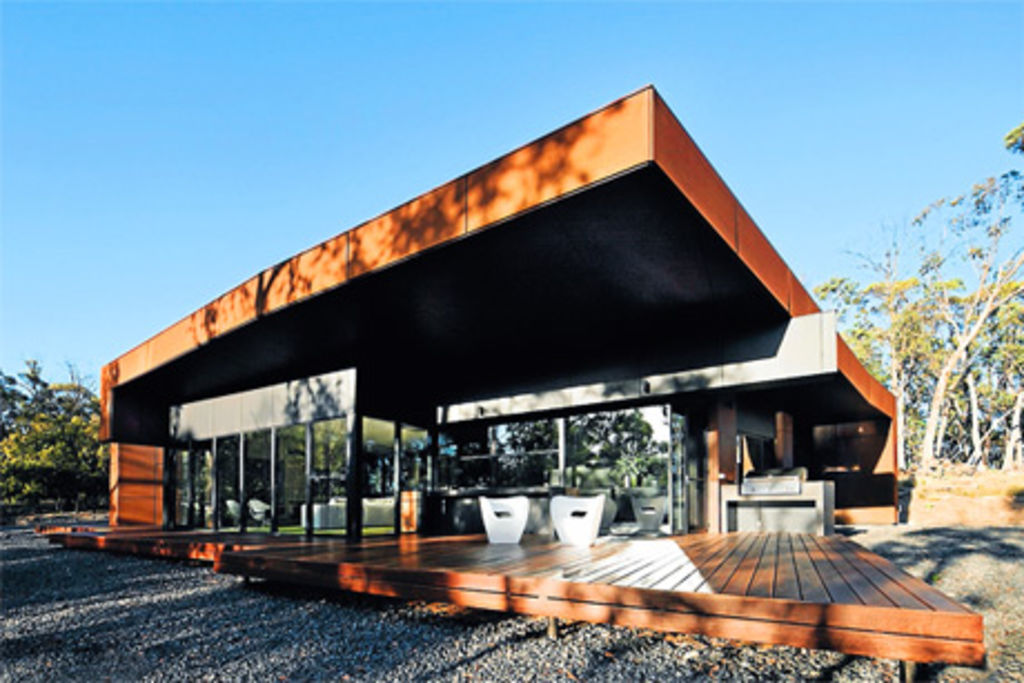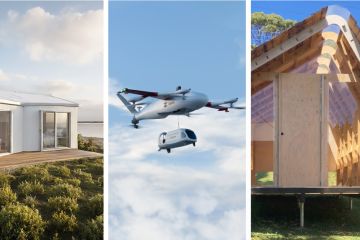Cubism rusted on to the landscape

In many ways, this 280-square-metre house not far from Ballarat is quite unconventional. There is no front door and no real hierarchy to the layout.
Architect Jesse Judd of Judd Lysenko Marshall likens it to a campsite, where there is no hierarchy of space — it’s a very democratic form. This was an unstated-but-understood aspect of the clients’ brief: that you should engage with the house immediately.
“When visiting a country house, you’re invited into someone’s life for the weekend,” he says.
“It’s all very even, not like a brief pop-in you might make to a house in the city.”
A large, rusty monolith atop a hill, the house seems to be both carved into the earth and sitting among the treetops; it is surrounded by the remnants of a eucalypt forest, which provides a stunning backdrop.
According to Judd, this is architecture of surface and volume — a hard shell engorging a vivid and expressive belly.
He says the brief was fairly open; the clients wanted a three-bedroom house in which they could entertain their extended family and friends but didn’t dictate much in terms of the aesthetic. “They were enamoured by the idea of the rusted metal,” he says. “Though they were committed to a thoroughly contemporary, striking house, they wanted something grounded, something of the earth.
“So outside you’ve got this big, rusty shell and that flips into a warm, inviting interior.”
The design consists of four overlapping cubes and in his statement about the project, Mr Judd cites Sol LeWitt’s 1974 Variations of Incomplete Open Cubes as exploring the theme, which he and his colleague Ray Marshall have also done here. Each cube serves a different purpose and has a distinctly different outlook: one down the hill, another into a valley, a third out to “one tree hill” and the fourth wedges into the land. Each has a distinctive colour — the guest area green, the kitchen black, the main bedroom a reddish-orange and the living room white.
According to the architect’s statement: “The interior is plainly open but not open-plan. Defined by two distinct parts severing the common from the private, the enfolding volume creates a changing spatial arrangement, through the capture and release of carefully framed views.”
There’s a distinctly Australian element to the house, largely thanks to the materials used. Predominantly steel and concrete, it reflects something of the humble Aussie shed. There’s a playful element to the design, a great example of which is the ceilings that reflect those intersecting cubes in different colours and materials and which add scale and dimension to the rooms. Judd describes this as two geometries going on: inside there is something of the exterior, for example an orange wall and bench in the kitchen that references the rust of the facade.
While the design was determined by the outlook, Judd says he was also careful about the amount of glass used. The region is prone to extremes in climate so the windows, rather than being floor-to-ceiling, extend up just 2.4 metres; the glass that is exposed is protected by cantilevered eaves.
Some land was already cleared on the site and there was an existing farm shed that the clients wanted to keep. Judd incorporated it into the house, adding a wing door and rusted-steel panels to the exterior. It now serves as a four-car garage.
Because the property is surrounded by eucalypts, a conventional garden would have been dwarfed and out of context, so a blue-metal gravel skirt surrounds the house. As well as acting as a good firebreak, the gravel helps stop clay from getting inside and works like a huge doormat. A timber deck wraps around the northern and eastern sides and in the west is a paved courtyard protected from the more extreme weather.
Jesse Judd, Natalie Lysenko and Ray Marshall set up Judd Lysenko Marshall Architects five years ago and the Smokey Town House was completed last year.
Contacts
Smokey Town House
Design Judd Lysenko Marshall Architects
jlma.com.au
Builder G&S Morris Constructions
We recommend
We thought you might like
States
Capital Cities
Capital Cities - Rentals
Popular Areas
Allhomes
More







