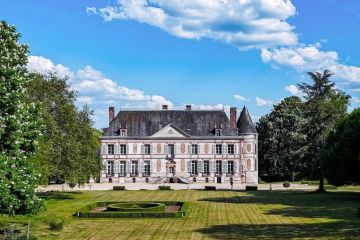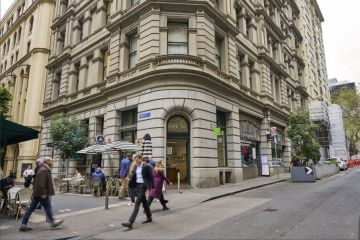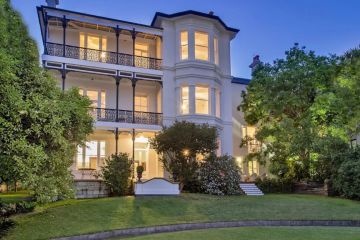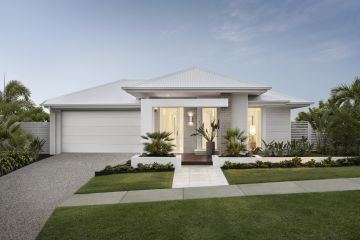Curious box-shaped house designed by its owners hits the Lilyfield market for $3.4 million
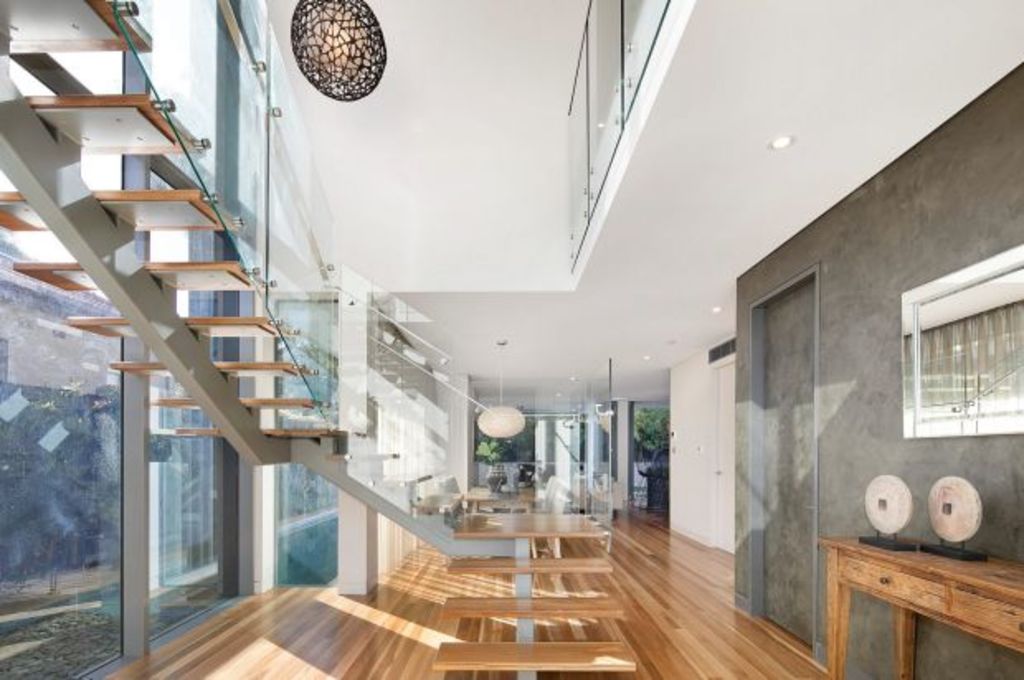
What do you get when you combine owner-builders who have a background in commercial building and a flair for interior design with the architectural merits of Sydesign?
A home with genuine star quality: one that’s likely to appeal to buyers beyond the confines of the inner west.
A home with the kind of floor plan that works for both young families and those with teenagers.
And a home with high-end fixtures and finishes that add polish to a property that can also claim a top location close to city buses, parks and Norton Street restaurants.
Clad with Corten steel, this two-storey residence in Lilyfield is impressive from bottom to top. A double-height void housing the timber and steel single-stringer staircase and lights from Ke-Zu makes a no-nonsense statement upon entry and is matched in impact by the adjoining dining zone, with a wall of glass overlooking the saltwater, solar-heated pool.
The living room and kitchen sit at the back, with a northern aspect and views over the private garden.
With Smeg and Ilve appliances, the marble island kitchen has breakfast-bar seating, two-tone cabinetry and a window splashback for natural light. Hand-blown pendant lights add a cloudy curve to the glossy space.
Bi-fold doors open to a covered terrace with barbecue and wine fridge. Don’t pack the mower – the small lawn is synthetic turf.
- Related: Representing the dream Sydney home
- Related: The best view in Darlinghurst?
- Related: Unassuming homes with killer appeal
Upstairs, a family room provides a buffer between the bedrooms. All have built-in wardrobes but the main has a wow-factor retreat inspired by the Intercontinental in Fiji. It’s an enclosed balcony with queen-sized day bed, TV and Cleopatra bath that captures a quiet, leafy outlook.
Built to a builder’s high standards and sparing no expense, this is a property designed to please the fussiest of buyers.
Pilcher Residential’s Simon Pilcher has set the price guide at $3.4 million, ahead of a June 16 auction.
We recommend
States
Capital Cities
Capital Cities - Rentals
Popular Areas
Allhomes
More

