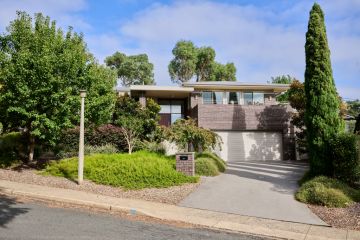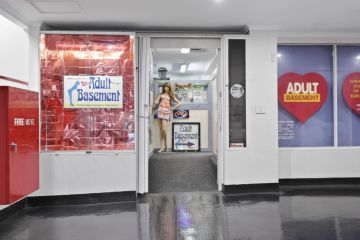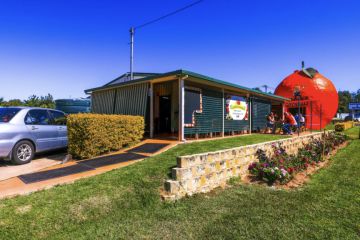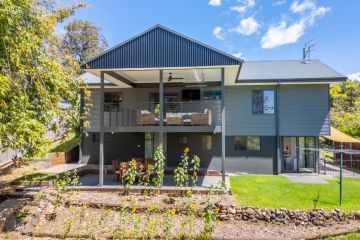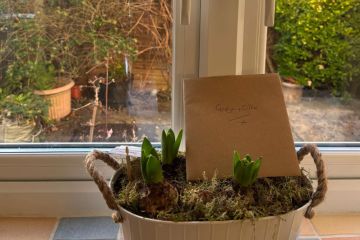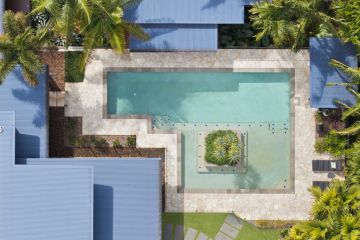Curtin Conservatory: Curves and angles in all the light places
Who: JUDD.studio Architects and the home of John and Alex Eyers
Where: Curtin Conservatory, Curtin
What: An architect-designed extension and resolution of existing duplex
John and Alex Eyers decided to transform their duplex in Curtin last year following a decision to downsize. They sought suburban living in a suitable size for two people but wanted to retain their love of hosting friends and extended family.
“We wanted roomy living spaces opening into each other,” explains John.
The couple enlisted the expertise of local architects JUDD.studio to aid in revising their space.
“This took the form of re-imagining the ground floor of the existing duplex to create a contemporary living space engaged with the garden, that allowed indoor/outdoor living and which could also accommodate large family gatherings of children and grandchildren,” JUDD.studio director Nathan Judd explains.
The resolution was to add an extension to the existing duplex in the form of a garden pavilion that contains an open plan kitchen and living area, extending directly outside to a large deck for dining and entertaining. The pavilion space is reminiscent of the traditional British conservatory, with an abundance of streaming natural light, windows and the pleasant outlook of greenery.
“Culturally, the conservatory in the garden idea was a key driver for John and Alex, who are of British heritage,” explains Judd.
A unique art nouveau aesthetic characterises the pavilion extension, thanks to the couple’s passion for 19th century British art. The focal point is most definitely the 1.6-metre wide circular window, which has been fitted-out with a stained-glass artwork by Canberra-based glass artist, Ruth Oliphant, since the project’s completion.
“The circular window frames the garden and acts as a focal point for the design. Although simple, it makes the house unmistakable,” says Judd.
Along with the circular window, the pavilion is defined by its sweeping high ceiling and use of materials such as warm timbers and pressed tin.
The inside of the new space and renovated building were unified in the process of the extension through consistency of flooring, joinery and lighting. It also led to the former kitchen area being freed up to be used as a formal dining area that flows seamlessly into the new spaces, and a second-floor balcony that doubles as a skylight for the pavilion – the inspiration for which came from Paddington Station in London that features a glass mezzanine floor.
The challenge of bringing light into a typical Canberra duplex house was an exciting brief for the architects. “We did this through the insertion of a light-filled rear pavilion, skylights and careful realignment of upstairs windows.”
With windows comes careful management of energy efficiency. This was overcome by the incorporation of hydronic in-slab heating as well as additional insulation to ensure heat is well retained in the winter months.
HOW TO
Maximising natural light
- Think beyond four walls and install skylights – functional and stylish.
- Opt for designs with high ceilings and full-length windows to let more light in.
- Utilise floor-to-ceiling glass doors or windows that flow to the exterior, giving a greater sense of being outdoors.
We recommend
States
Capital Cities
Capital Cities - Rentals
Popular Areas
Allhomes
More
- © 2025, CoStar Group Inc.

