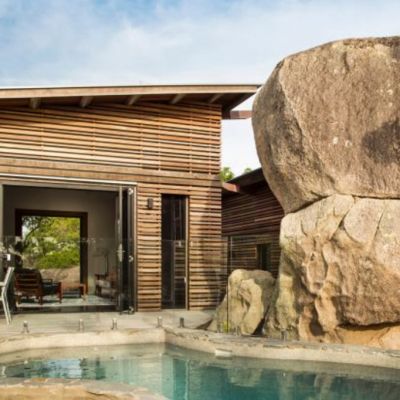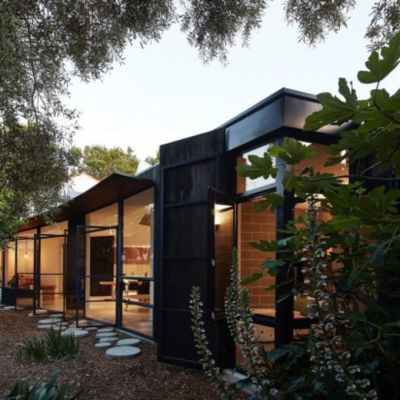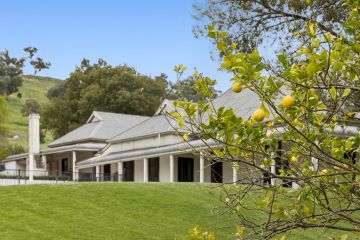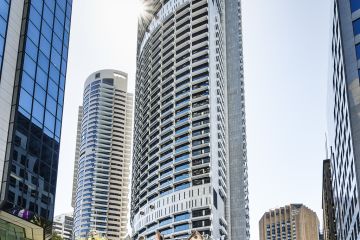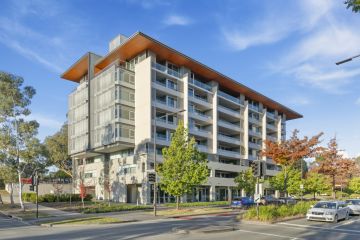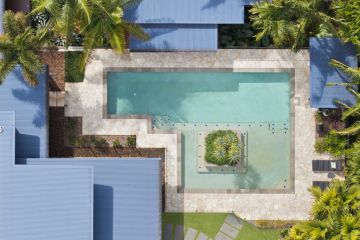Curve king: Architect Grant Amon on bending the rules of terrace design

Commissioned to replace a decrepit cottage in the exclusive pocket of West St Kilda behind Fitzroy Street, Grant Amon was given the briefest of briefs: The clients wanted a townhouse pair each with two bedrooms, a garage and only one bathroom. They would live in the larger unit.
Given a corner site with a rear adjoining carpark, that exposed three of the facades, and being quite the stylist, Amon “grabbed the corner with a particular all-round statement”.
Most particular in the street presentation is the overarching pergola made of a ribbing of elegantly bent, glue-laminated beams that reach from the ground all the way over the roof decks on the third level.
Up there in the air, where each unit gets its own discrete roof section, “you can watch the whole world go by”, he says.
“The curves in the beams give a softer edge to the transition from vertical to horizontal. The more romantic version is that the pergola is a bit like the ribbing of a ship’s hull.”
Whatever the suitable metaphor, that graceful gesture that is busily entwining with Chinese jasmine, is one element that allows the building to appear quite distinct from each different side and makes it a more than a worthy multi-res addition to an idiosyncratic period neighbourhood.
“Our aim on a tight site was to provide a high-design infill building. It’s not overcooked but it’s generous,” says the architect. “It gives back to the streets and is made of good materials.”
The materiality includes, on the most concealed side and used in the rear fence walling, the variegated shades of recycled red bricks “to marry the building to its neighbourhood”. Horizontal silver top ash timbering defines the upper floors fore and aft, and lines the sheltered front verandahs that come off the first floor bedroom in each apartment, “where you can sit out and watch St Kilda’s street life go by”. There is another courtyard at the rear of each unit.
On the corner of the larger townhouse and beneath the in-bending exo-skeleton is corrugated iron. “Dark grey metal for economies and for visuals,” says St Kilda-based Amon.
Inside, all is quietly-appointed luxury on a polished aggregate concrete slab, albeit within “compact living spaces and more than generous bedrooms”, and a singular but also rather large bathroom fitted with battened timber walling and grey slate tiling.
Making an already winning building more enlivened by night is that the laminated beams are up-lit, and the banded, frosted panels of the garage doors “are backlit like a lantern. During the day that effect reverses and the banding is evident to the interiors.”
This structure, that Amon reckons “has an intriguing ambivalence in that it had people standing outside scratching their heads and asking whether it was one house or two, is on such a prominent site that it needed to make a statement.
“It needed to be non-conformist.”
We recommend
States
Capital Cities
Capital Cities - Rentals
Popular Areas
Allhomes
More
- © 2025, CoStar Group Inc.
